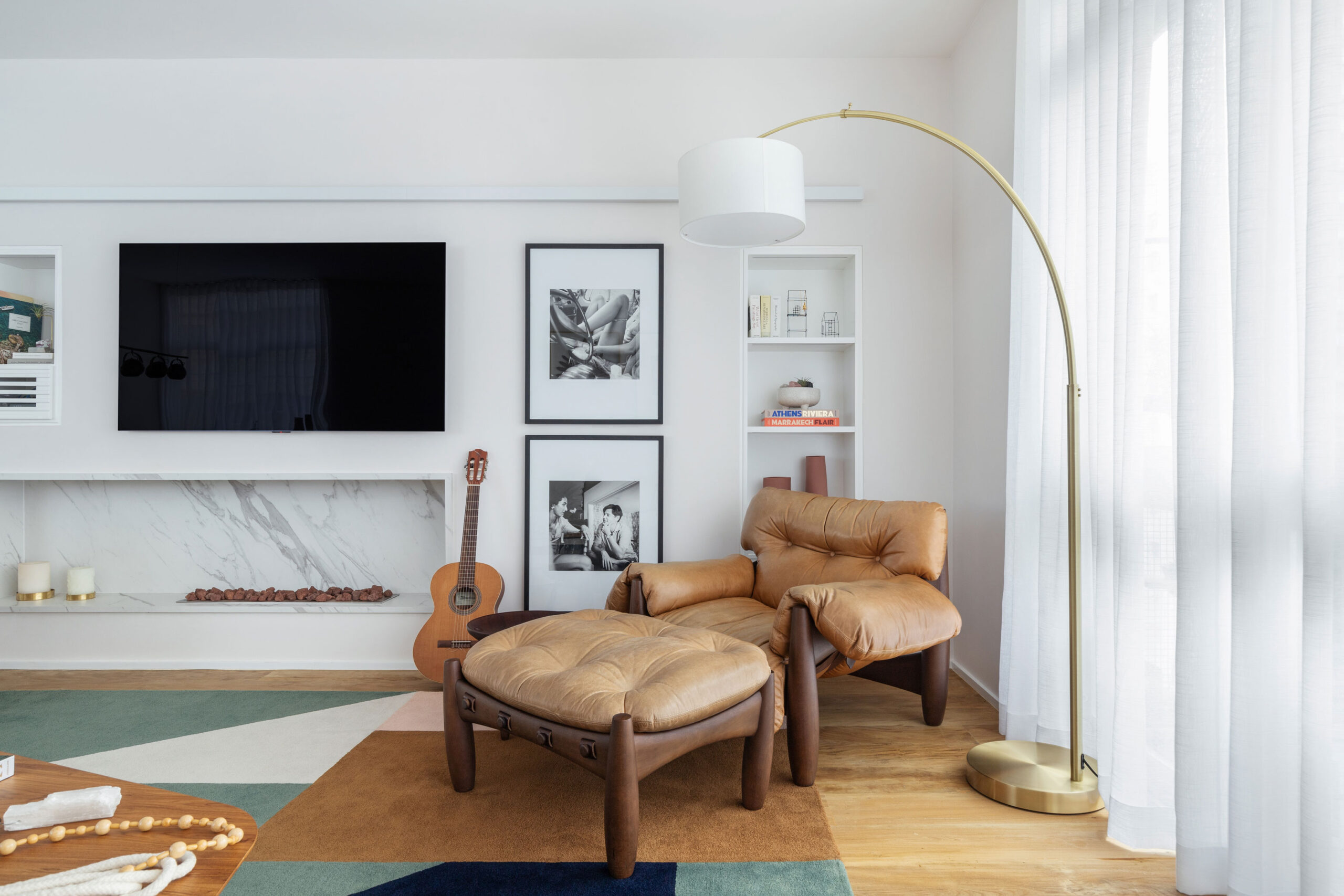- Home
- Articles
- Architectural Portfolio
- Architectral Presentation
- Inspirational Stories
- Architecture News
- Visualization
- BIM Industry
- Facade Design
- Parametric Design
- Career
- Landscape Architecture
- Construction
- Artificial Intelligence
- Sketching
- Design Softwares
- Diagrams
- Writing
- Architectural Tips
- Sustainability
- Courses
- Concept
- Technology
- History & Heritage
- Future of Architecture
- Guides & How-To
- Art & Culture
- Projects
- Interior Design
- Competitions
- Jobs
- Store
- Tools
- More
- Home
- Articles
- Architectural Portfolio
- Architectral Presentation
- Inspirational Stories
- Architecture News
- Visualization
- BIM Industry
- Facade Design
- Parametric Design
- Career
- Landscape Architecture
- Construction
- Artificial Intelligence
- Sketching
- Design Softwares
- Diagrams
- Writing
- Architectural Tips
- Sustainability
- Courses
- Concept
- Technology
- History & Heritage
- Future of Architecture
- Guides & How-To
- Art & Culture
- Projects
- Interior Design
- Competitions
- Jobs
- Store
- Tools
- More
Flávia’s Apartment by Goiva
Architects Marcos Mendes and Karen Evangelisti of Goiva transformed Flávia’s 1970s apartment in São Paulo into a warm, art-filled home. With the kitchen as the vibrant heart, the redesign merges open living spaces, signature furniture, and a personal photography gallery, creating an atmosphere that reflects both the resident’s passion and the studio’s design vision.
São Paulo, 2025 – With an original floor plan from the 1970s, Flávia’s apartment is located in the Jardim Paulista neighborhood of São Paulo and is 160 m². Outdated for contemporary living, the property had a generous laundry area, larger than the kitchen, and a segmented floor plan.
When she approached Goiva, led by architects Marcos Mendes and Karen Evangelisti, one of the resident’s biggest wishes was for the kitchen to be the center of the apartment, as she loves to cook and host parties.
The program therefore called for a large, pleasant, social kitchen connected to the living area. The service area was reduced to the minimum size necessary, with space for cupboards, a worktop, a washing machine and a small toilet, and everything else was transformed into a kitchen. The space was equipped with a generous worktop, an island with stools, space for handling food, cupboards and a wine cellar.

Connected in sequence, the multi-purpose room has dining, living, TV, fireplace and is surrounded by works of art. As a collector of photographs, one of the resident’s wishes was to have a gallery at home to display her passion. The private exhibition begins at the entrance, in a dark blue hall, and extends throughout the apartment. In the hallway leading to the bedrooms, a boiserie in burnt pink tones forms a backdrop for the black and white photographs.
“I think the conversation between architecture, interiors and design worked very well because it created this unity and personality that is the face of the apartment. Flávia’s collection of works of art and furniture certainly contributed a lot to the outcome of the project. This curatorship deserves to be highlighted,” says Karen.

In the intimate area, two old bedrooms were transformed into the master bedroom, which includes an open closet and bed space. The bathrooms were also rethought and the suite gained a bathroom with a bathtub and generous shower space. A third old bedroom has been turned into an office with a guest bathroom, which can also accommodate guests.

The woodwork adds charm and contrast to the light tones in the rooms. On the floor, demolition floorboards make up almost the entire apartment, with the exception of the bathrooms and laundry area. In the kitchen, the wooden flooring reinforces the idea of continuity, without marking the transition between spaces.
For the decoration, the choice of neutral colors helped to highlight the details. In both the elevator hall and the arrival hall, the dark blue gives the poetic atmosphere required by the works of art, in contrast to the light tones in the rest of the apartment.

The kitchen has white as a backdrop, as well as wooden floors and bluish joinery. A light pink corridor leads to the living area, with bedrooms that follow the same language of light tones and predominant woodwork. Finally, gold is present in light fittings, handles and metal accessories, used to enhance details in the apartment.
“As the client is very fond of art and design, we chose pieces based on the space available, but also taking into account her desire to have signature pieces – among them, the Tete Armchair and the Mocho Stool, by Sérgio Rodrigues, and the Sideboard, by Fernando Jaeger. This created an atmosphere that is very much Flávia’s own, but also very much Goiva’s own,” Marcos concludes.
- burnt-pink boiserie corridor
- central social kitchen design
- dark blue hall entrance
- Flávia’s Apartment Goiva Arquitetura
- Flávia’s art gallery inside home
- Goiva residential project São Paulo
- guest office with bath
- hardwood flooring continuity
- harmonious interior materials Brazil
- integrated wine cellar kitchen
- Jardim Paulista apartment renovation
- master suite with open closet
- minimal service area layout
- multi‑function living space
- open plan kitchen living
- photography gallery apartment
- poetic architecture Goiva
- residential art exhibition space
- sculptural wooden furniture
- signature Brazilian design pieces
Submit your architectural projects
Follow these steps for submission your project. Submission FormLatest Posts
House in Nakano: A 96 m² Tokyo Architecture Marvel by HOAA
Table of Contents Show Introduction: Redefining Urban Living in TokyoThe Design Challenge:...
Bridleway House by Guttfield Architecture
Bridleway House by Guttfield Architecture is a barn-inspired timber extension that reframes...
BINÔME Multi-residence by APPAREIL architecture
Binôme by APPAREIL Architecture is a five-unit residential building that redefines soft...
Between the Playful and the Vintage, Studio KP Arquitetura Transforms a Creative Multifunctional Space
Beyond its aesthetic and symbolic appeal, the project integrates technological solutions for...



















































Leave a comment