- Home
- Articles
- Architectural Portfolio
- Architectral Presentation
- Inspirational Stories
- Architecture News
- Visualization
- BIM Industry
- Facade Design
- Parametric Design
- Career
- Landscape Architecture
- Construction
- Artificial Intelligence
- Sketching
- Design Softwares
- Diagrams
- Writing
- Architectural Tips
- Sustainability
- Courses
- Concept
- Technology
- History & Heritage
- Future of Architecture
- Guides & How-To
- Art & Culture
- Projects
- Interior Design
- Competitions
- Jobs
- Store
- Tools
- More
- Home
- Articles
- Architectural Portfolio
- Architectral Presentation
- Inspirational Stories
- Architecture News
- Visualization
- BIM Industry
- Facade Design
- Parametric Design
- Career
- Landscape Architecture
- Construction
- Artificial Intelligence
- Sketching
- Design Softwares
- Diagrams
- Writing
- Architectural Tips
- Sustainability
- Courses
- Concept
- Technology
- History & Heritage
- Future of Architecture
- Guides & How-To
- Art & Culture
- Projects
- Interior Design
- Competitions
- Jobs
- Store
- Tools
- More
San José Chapel by Acrónimo
San José Chapel by Acrónimo blends sacred tradition with rural tranquility in Montemorelos, Mexico. Through natural light, humble materials, and a tripartite form, it creates a space for reflection and ritual. This modest yet evocative chapel honors both the land and the spiritual life of its community.
Table of Contents Show
In the fertile heart of Montemorelos, Nuevo León—surrounded by orange, avocado, and lemon orchards—San José Chapel rises with quiet dignity. Designed by Acrónimo, the chapel is not a grandiose gesture, but a finely tuned architectural response to a profound spiritual need: the desire for a space of reflection, intimacy, and community celebration.
Set within the “Madre Tierra” field, this modest yet powerful project merges Christian liturgical traditions with the tranquil rhythms of the northeastern Mexican countryside. The result is an architecture that does not impose, but rather extends from the land and its people, honoring both ritual and rural life.
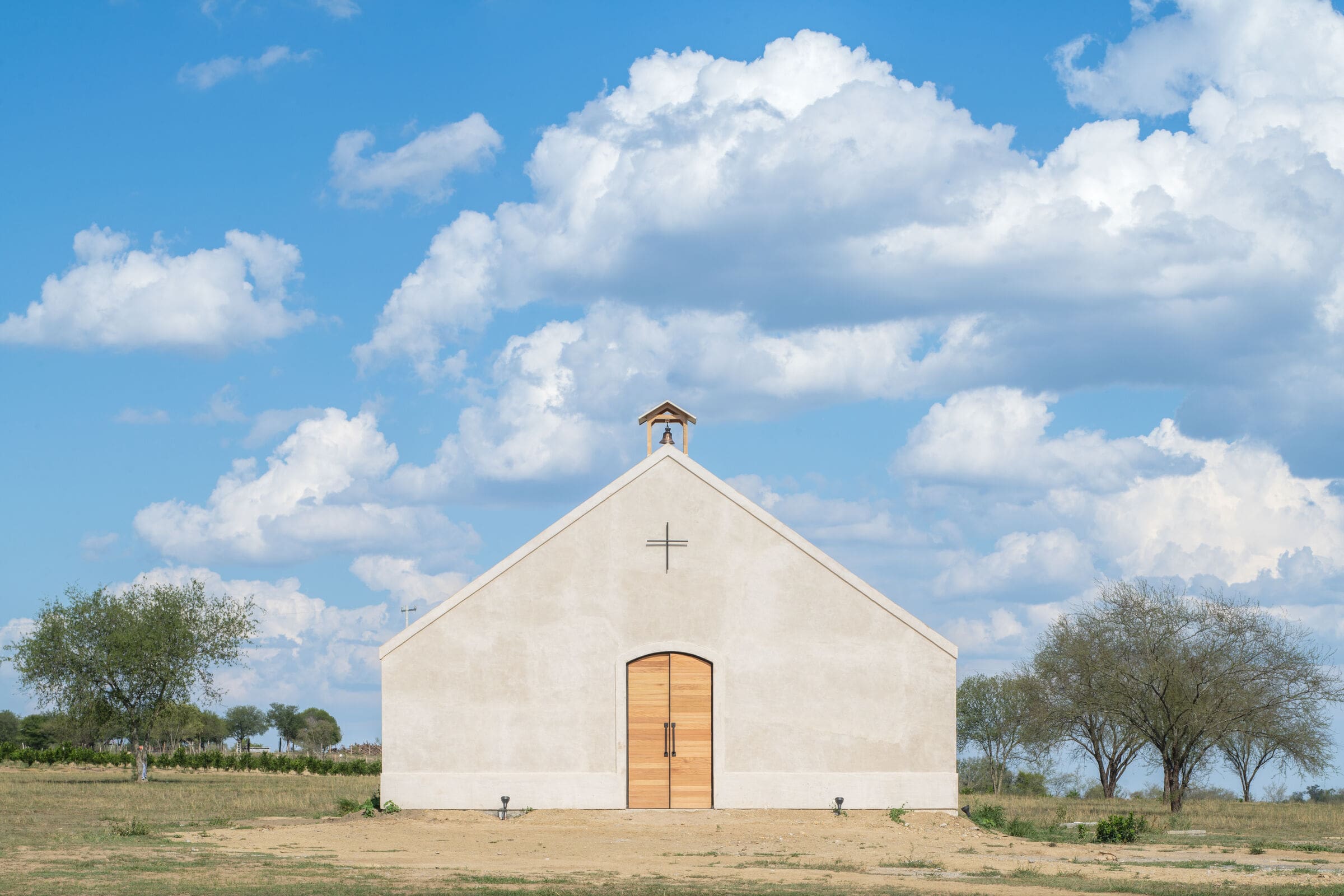
Spatial Strategy: Unity Through Triptych
The formal logic of San José Chapel lies in the composition of three distinct volumes, which, when aligned, create a unified and coherent sacred environment. This tripartite arrangement expresses the three core functions of the chapel—entry and preparation, ritual and gathering, and support and transition.
At either end of the chapel are solid monolithic blocks, their wide gabled roofs echoing the forms of traditional ecclesiastical architecture. The first, the narthex, functions as a threshold space that includes a confessional booth and a wall reserved for funeral niches. The second block accommodates storage and support services for religious ceremonies.
Between these masses lies the central nave—a space of openness and light. Unlike the heavy, enclosed nature of its flanking counterparts, the nave is transparent, elongated, and visually porous. Framed by vertical pine-clad columns and expansive glass panes, it connects parishioners directly to the surrounding agricultural landscape. From their seats, worshippers can gaze upon rows of fruit trees and a horizon etched with distant mountains, as the architecture encourages contemplation beyond its walls.
Architecture of Light and Shadow
The use of light is one of the most evocative elements of the chapel’s design. Inspired by the biblical account of the fourth day—when the sun, moon, and stars were created—the architects carved skylight apertures into the sloped roof of the lobby, simulating a starry night sky. As daylight filters through these perforations, a subtle choreography of light animates the otherwise darkened interior, transforming concrete into cosmos.
This celestial motif extends through the building. Slim, horizontal windows strategically placed at the joints between the volumes usher in a diffused daylight, illuminating the altar and altar wall with sacred clarity. The interplay of brightness and shadow not only enhances spiritual ambiance but also reflects the duality of heaven and earth, of the visible and the mystical.
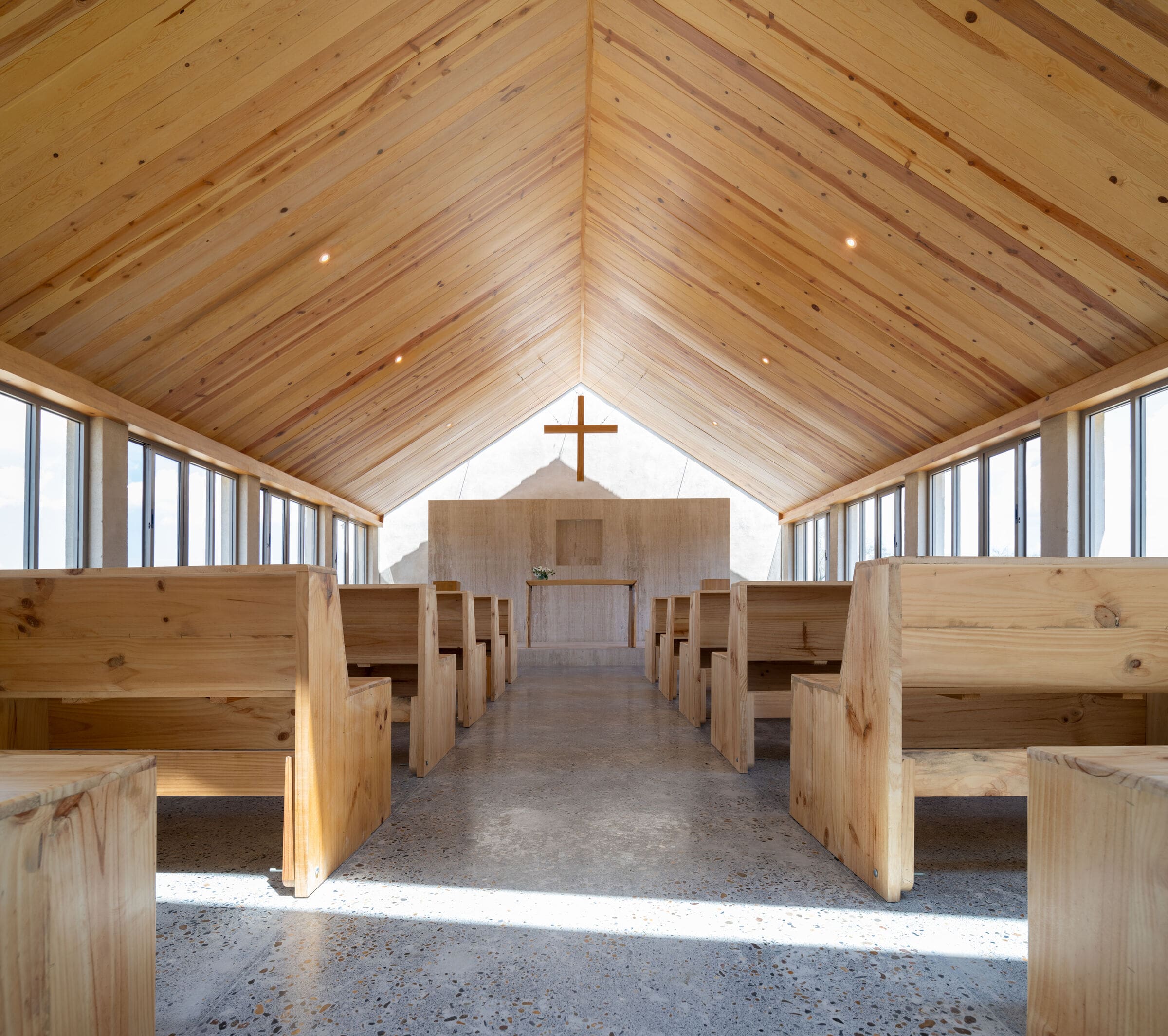
Material Language: Honesty and Earthiness
San José Chapel embraces material authenticity with a palette deeply informed by the surrounding region. The exterior surfaces are wrapped in sandy dun stucco, blending seamlessly with the terrain’s natural tones. Site stone masonry anchors the parapets of the central hall, while natural pine clads the ceilings, adding warmth and texture. Floors are finished in polished concrete, a humble yet durable surface that harmonizes with the travertine used to frame the altar.
This selection of materials—robust yet refined, grounded yet sacred—imbues the chapel with a tactile and emotional resonance. Nothing is decorative for its own sake. Every surface is meaningful, and every junction speaks of care, intention, and spiritual humility.
Serving the Seven Sacraments
Though small in scale, the chapel was conceived to accommodate all seven Catholic sacraments. From Confession and Baptism, held in the entry and nave respectively, to Matrimony, Holy Orders, and Eucharist, the architectural program allows for the full ceremonial life of a religious community. Even Anointing of the Sick and Funerals are thoughtfully supported through the inclusion of storage, access, and memorial alcoves.
This holistic liturgical integration makes the chapel more than just a place of weekly mass. It is a complete spiritual vessel, ready to host the milestones and mysteries of human existence.
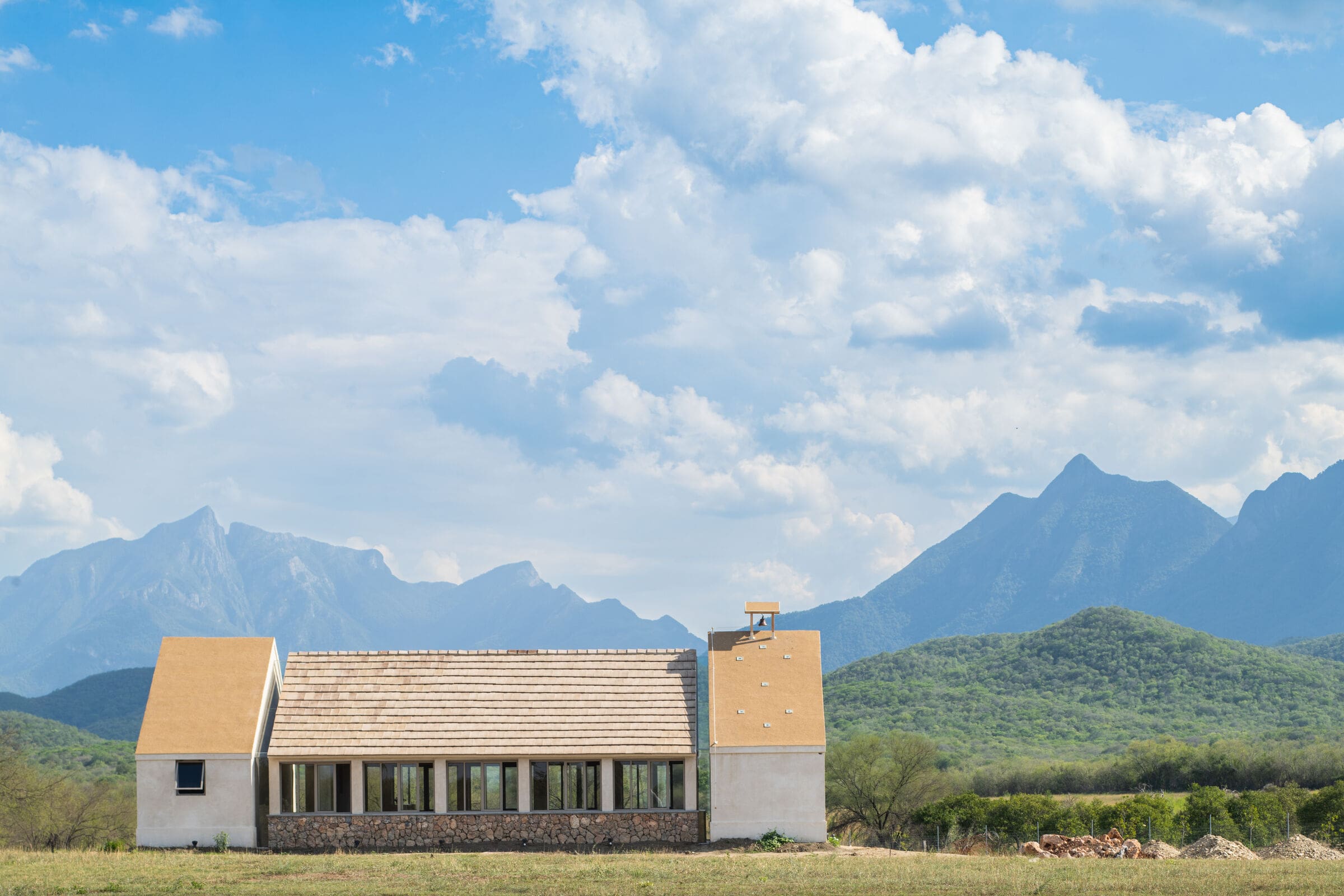
A Chapel for the Senses and the Soul
San José Chapel is a masterclass in restraint, intimacy, and symbolism. Every detail—from the star-like skylights to the horizon-facing nave—draws visitors into a deeper dialogue with nature, community, and divinity. It does not attempt to dominate the land but instead grows from it, echoing the rural tranquility of the orchards while embracing the ritual richness of Catholic practice.
With a design grounded in ritual, landscape, and light, Acrónimo has created not just a building, but a sacred experience—one that reminds us that profound spiritual architecture need not be monumental, only meaningful.
Photography: Francisco Álvarez
- Acrónimo architecture Mexico
- Architecture and liturgy integration
- Architecture in agricultural landscape
- Chapel with altar skylight
- Concrete and glass chapel
- Confession and funeral architecture
- Contemporary sacred architecture
- Light in sacred spaces
- Mexican chapel architecture
- Minimalist religious architecture
- Modern Catholic chapel
- Montemorelos religious architecture
- Pine wood in chapel interiors
- Rural chapel design
- San José Chapel Nuevo León
- Small scale sacred space
- Spiritual architecture Mexico
- Starry skylight architecture
- Sustainable sacred design
- Tripartite religious design
I create and manage digital content for architecture-focused platforms, specializing in blog writing, short-form video editing, visual content production, and social media coordination. With a strong background in project and team management, I bring structure and creativity to every stage of content production. My skills in marketing, visual design, and strategic planning enable me to deliver impactful, brand-aligned results.
Submit your architectural projects
Follow these steps for submission your project. Submission FormLatest Posts
The Chapel Retold by The Danish Association of Architects
The Chapel Retold by the Danish Association of Architects explores quiet, low-impact...
Holy Redeemer Church by Fernando Menis Wins World Building of the Year 2025
The Holy Redeemer Church and Community Center in La Laguna, designed by...
The Chapel by Berger Parkkinen + Architects
Berger Parkkinen + Architects’ The Chapel in Styria, Austria, is a minimalist...
Point Loma Nazarene University Prescott Chapel by Carrier Johnson + Culture
Prescott Chapel by Carrier Johnson + Culture at Point Loma Nazarene University...
























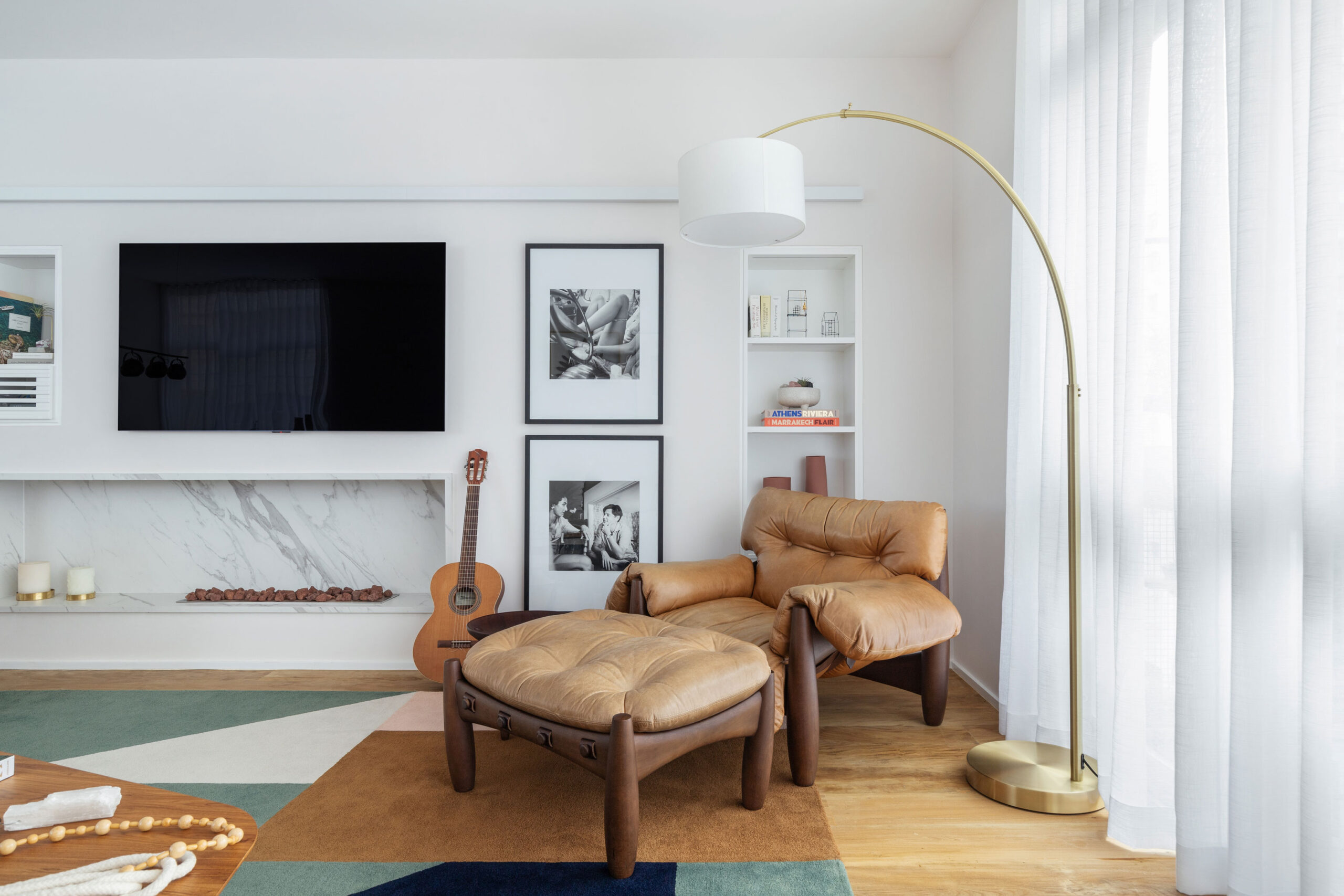




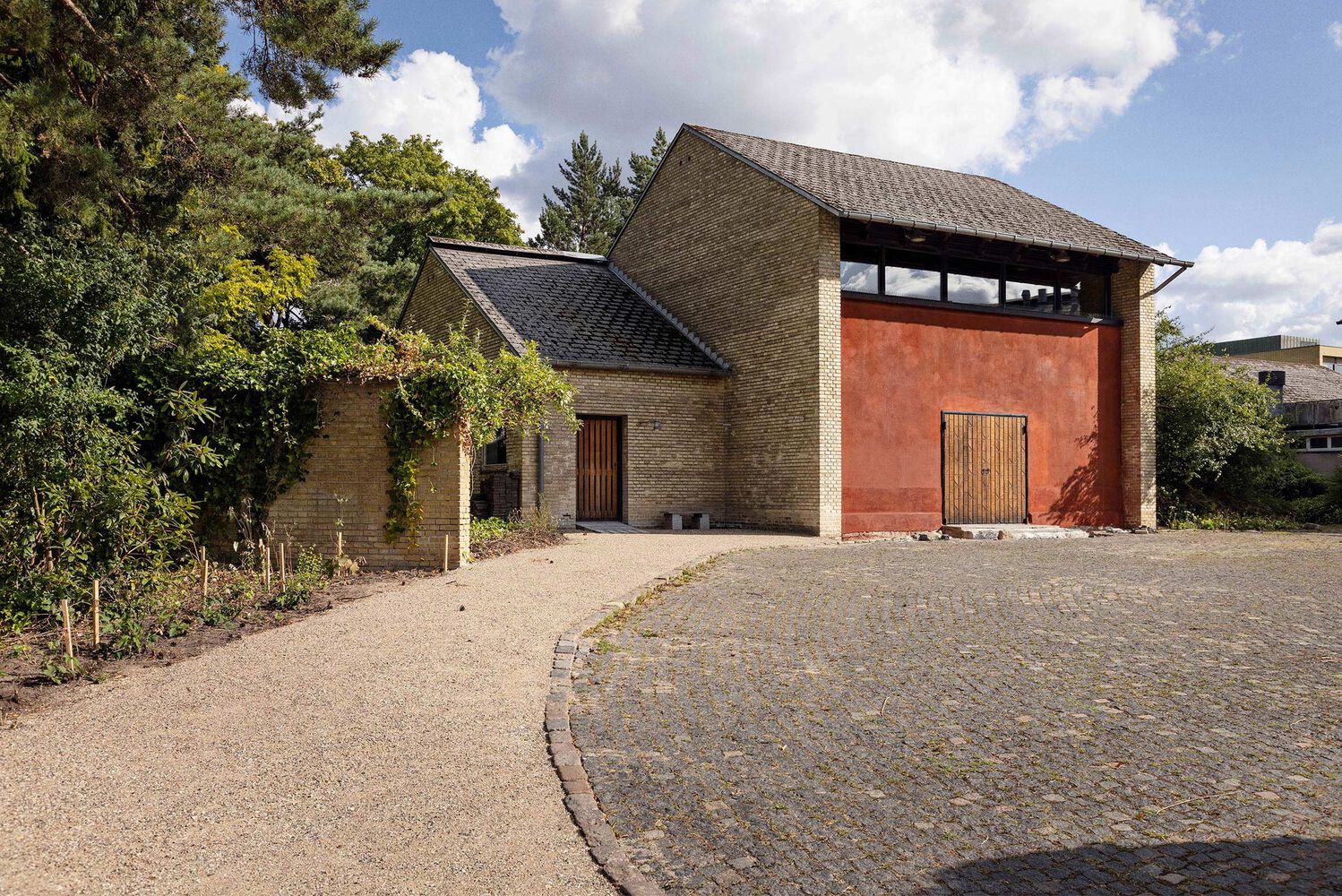



Leave a comment