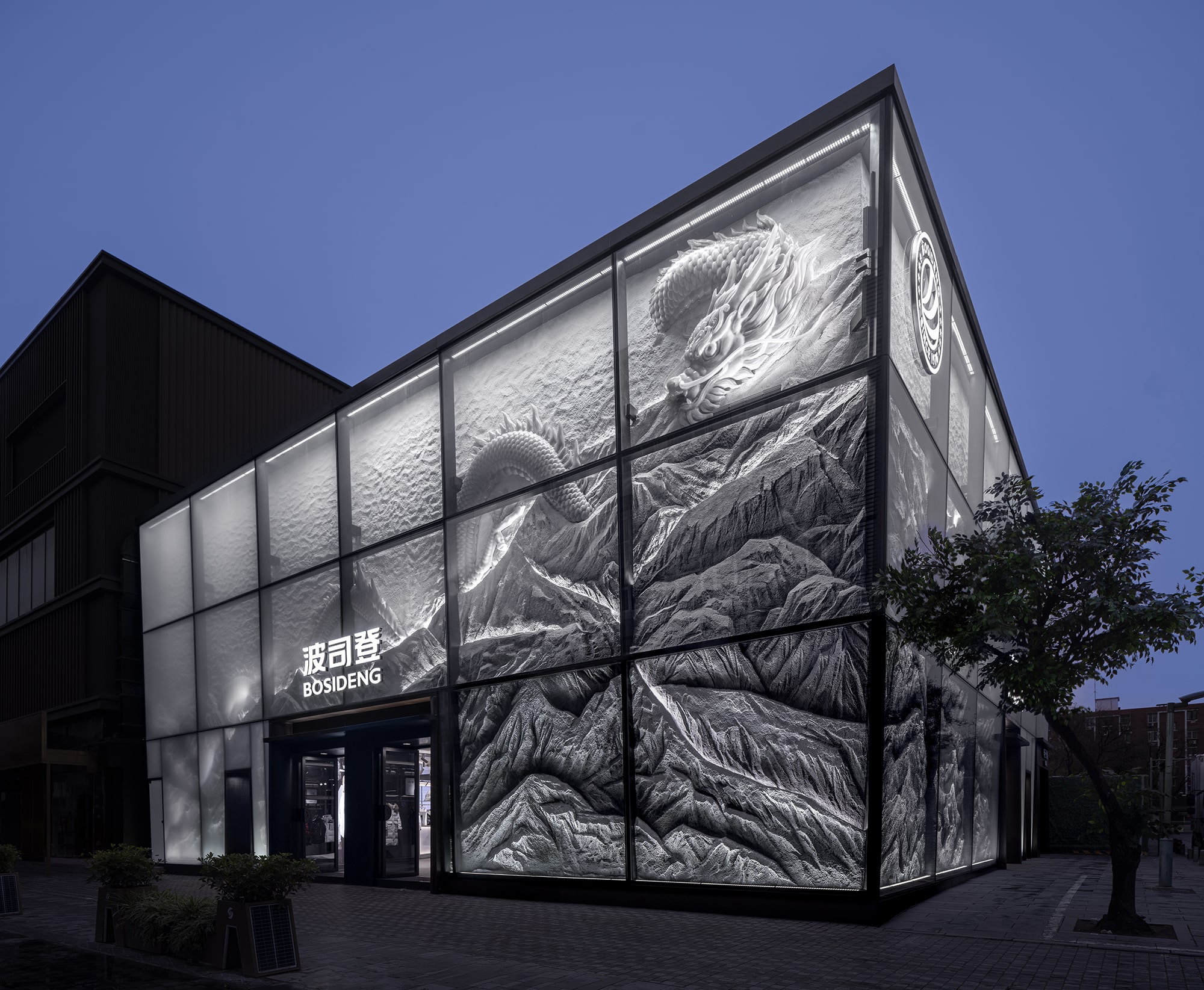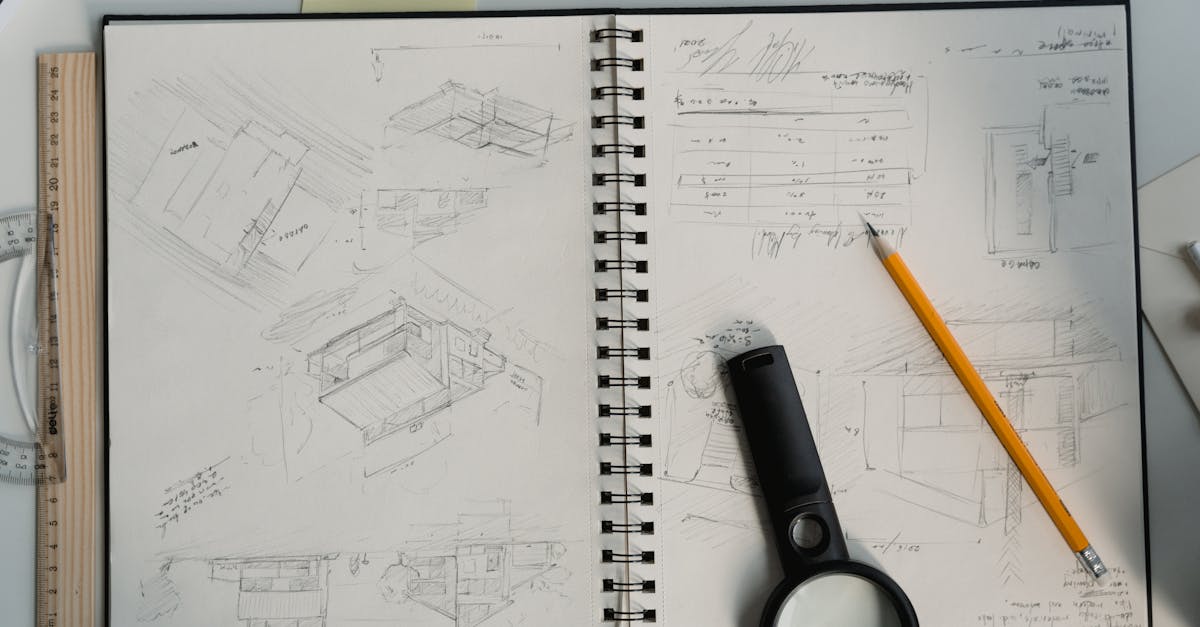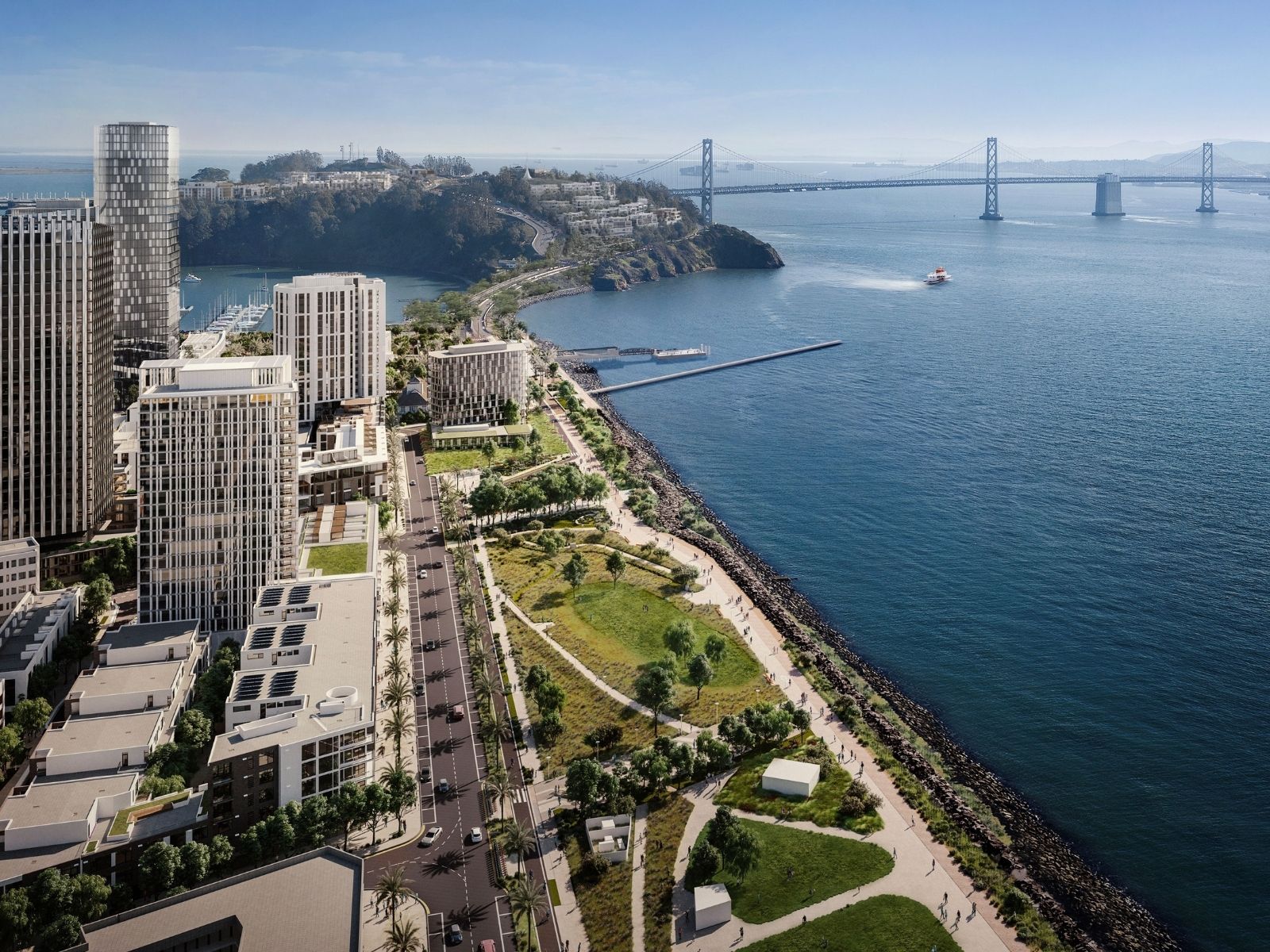- Home
- Articles
- Architectural Portfolio
- Architectral Presentation
- Inspirational Stories
- Architecture News
- Visualization
- BIM Industry
- Facade Design
- Parametric Design
- Career
- Landscape Architecture
- Construction
- Artificial Intelligence
- Sketching
- Design Softwares
- Diagrams
- Writing
- Architectural Tips
- Sustainability
- Courses
- Concept
- Technology
- History & Heritage
- Future of Architecture
- Guides & How-To
- Art & Culture
- Projects
- Interior Design
- Competitions
- Jobs
- Store
- Tools
- More
- Home
- Articles
- Architectural Portfolio
- Architectral Presentation
- Inspirational Stories
- Architecture News
- Visualization
- BIM Industry
- Facade Design
- Parametric Design
- Career
- Landscape Architecture
- Construction
- Artificial Intelligence
- Sketching
- Design Softwares
- Diagrams
- Writing
- Architectural Tips
- Sustainability
- Courses
- Concept
- Technology
- History & Heritage
- Future of Architecture
- Guides & How-To
- Art & Culture
- Projects
- Interior Design
- Competitions
- Jobs
- Store
- Tools
- More
How Plumbing Infrastructure Shapes Residential Architecture: An Overlooked Design Element

Table of Contents Show
When envisioning a dream home or designing a new residential structure, people often prioritize aesthetics—modern kitchens, spacious living areas, and eye-catching facades. Yet, one of the most essential aspects of a functional home often stays hidden behind the walls: the plumbing infrastructure. Though not immediately visible, plumbing plays a crucial role in shaping the layout, design flexibility, and long-term livability of a house.
This article explores how plumbing infrastructure influences residential architecture, why it’s important to integrate it from the beginning of the design process, and how working with a local plumber can help architects create more sustainable and functional homes.
Plumbing as an Architectural Backbone
Every home relies on a network of pipes, drains, vents, and water lines to ensure clean water delivery and effective waste removal. This network doesn’t just magically fit into the structure—it must be strategically integrated. The location of bathrooms, kitchens, and laundry areas is largely determined by how plumbing can be most efficiently and practically routed.
For instance, placing bathrooms above one another in multi-story homes reduces the complexity and cost of vertical plumbing systems. Grouping “wet” areas helps limit the length of pipe runs, which conserves water pressure and reduces potential issues. These decisions are not only cost-effective but essential for long-term performance and ease of maintenance.

Design Limitations and Opportunities
Architects must constantly balance design intent with technical feasibility. Plumbing introduces several structural and spatial constraints that must be accounted for. Drainage systems require a consistent downward slope, which can affect floor levels or lead to the need for raised platforms. Bulkheads may be required to house horizontal pipes, potentially reducing ceiling height or altering the clean lines of a minimalist design.
Ventilation systems, which allow air into the plumbing system to ensure proper flow and drainage, must also be routed through walls and ceilings and terminate at the roof—further complicating design layouts. Miscalculating this integration can result in last-minute changes, compromised design features, or future system inefficiencies.
At the same time, awareness of these limitations presents opportunities. Architects who understand plumbing logistics can design smarter, cleaner layouts that improve system performance while maintaining aesthetic goals.
Evolving Technologies, Evolving Design
Modern plumbing technology has opened up new possibilities in residential design. Space-saving innovations such as tankless water heaters or in-wall toilet tanks give architects more flexibility with layouts. Flexible piping materials like PEX allow for efficient routing through tight spaces, minimizing the need for excessive joints and bends.
Smart home integration also plays a growing role. Leak detection systems, motion-sensor faucets, and app-controlled valves require connectivity and sensor access that must be planned during early design stages. Meanwhile, energy-efficient plumbing systems—such as greywater reuse or hot water recirculation—demand additional planning and specialized routing.
These features not only impact how a home functions but can also affect the market value and sustainability profile of the property.
Consequences of Poor Plumbing Integration
Overlooking plumbing during the design phase can result in significant setbacks. Architects may be forced to compromise design features, such as moving walls or lowering ceilings, to accommodate unforeseen plumbing needs. Worse still, post-construction plumbing errors can lead to expensive repairs, water damage, and long-term mould or structural problems.
In colder climates, for example, failing to properly locate and insulate sump pump discharge lines can result in freezing or backflow issues, leading to recurring basement flooding. Likewise, inadequate planning for water pressure or flow can result in underperforming showers and fixtures—diminishing the user experience.
Such avoidable issues underscore the importance of collaboration and early-stage plumbing consultation. It’s far more efficient to adjust plans on paper than to retrofit a structure after completion.
Why You Should Consult a Local Plumber Early
Incorporating the expertise of a local plumber early in the architectural planning process provides valuable, real-world insight. Local professionals are familiar with regional building codes, soil conditions, seasonal factors like frost depth, and common system failures in the area.
By working with a local plumber during the design phase, architects can verify feasibility, confirm fixture compatibility, and avoid conflicts with HVAC or electrical systems. This proactive approach helps ensure that water supply and drainage systems are not only efficient but also sustainable and long-lasting.

Plumbing contractors also understand the expectations and needs of homeowners in the area, helping architects tailor their designs to align with practical living standards.
Plumbing and Green Architecture
As sustainable architecture becomes increasingly prioritized, plumbing plays a pivotal role in supporting eco-conscious design. Water-saving fixtures, greywater recycling systems, rainwater harvesting, and on-demand hot water systems all require thoughtful planning and system integration.
Designing for water efficiency reduces environmental impact while also lowering long-term utility costs for homeowners. These systems often come with spatial or structural requirements that can only be accommodated with early collaboration between architects and plumbing professionals.
In this context, plumbing isn’t just a utility it’s a contributor to a home’s ecological footprint and energy profile.
Conclusion
Though often hidden behind the walls and floors, plumbing infrastructure significantly impacts how residential buildings are designed, constructed, and experienced. It influences layout decisions, structural choices, and even aesthetic possibilities.
By treating plumbing as a central design consideration and not a secondary utility—architects can create homes that are both beautiful and practical. Involving a local plumber early in the process ensures designs are feasible, systems are efficient, and homeowners enjoy reliable performance for years to come.
In the end, great architecture doesn’t just look good—it works seamlessly behind the scenes, where plumbing quietly does its part.
illustrarch is your daily dose of architecture. Leading community designed for all lovers of illustration and #drawing.
Submit your architectural projects
Follow these steps for submission your project. Submission FormLatest Posts
The Complete Beginner DIY Plumbing Checklist: A Step-by-Step Guide for First-Time Home Projects
Table of Contents Show Step 1: Confirm the Job Is Truly Beginner-FriendlyStep...
Top Job Alternatives for Architects and Interior Designers
Explore diverse job alternatives for architects and interior designers, from creative roles...
Baroque vs. Romanesque Architecture: Key Differences Guide
Explore the defining characteristics of Romanesque and Baroque architecture — from round...
Gothic vs Neoclassical Arches: Exploring Grandeur and Legacy Across the Centuries
Explore the timeless allure of Gothic and Neoclassical arches, from the soaring...












Leave a comment