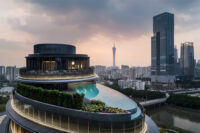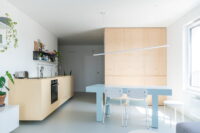- Home
- Articles
- Architectural Portfolio
- Architectral Presentation
- Inspirational Stories
- Architecture News
- Visualization
- BIM Industry
- Facade Design
- Parametric Design
- Career
- Landscape Architecture
- Construction
- Artificial Intelligence
- Sketching
- Design Softwares
- Diagrams
- Writing
- Architectural Tips
- Sustainability
- Courses
- Concept
- Technology
- History & Heritage
- Future of Architecture
- Guides & How-To
- Art & Culture
- Projects
- Interior Design
- Competitions
- Jobs
- Store
- Tools
- More
- Home
- Articles
- Architectural Portfolio
- Architectral Presentation
- Inspirational Stories
- Architecture News
- Visualization
- BIM Industry
- Facade Design
- Parametric Design
- Career
- Landscape Architecture
- Construction
- Artificial Intelligence
- Sketching
- Design Softwares
- Diagrams
- Writing
- Architectural Tips
- Sustainability
- Courses
- Concept
- Technology
- History & Heritage
- Future of Architecture
- Guides & How-To
- Art & Culture
- Projects
- Interior Design
- Competitions
- Jobs
- Store
- Tools
- More
How Designers Future-Proof Homes for Life Changes

Table of Contents Show
- Creating Space and Flow: Flexible Floor Plans
- Incorporating Various Technologies: Smart Home Solutions
- Green Adjustments: Solutions for Sustainability
- Universal Design: Accessibility to Everybody
- Space Efficiency: Optimal Utilization of Space
- Outdoor Spaces Act as an Extension
- Conclusion: What We Need Tomorrow
Our lives are not static, and this also calls for our homes to change. This challenges designers today, who must design homes that can evolve over time with the ever-changing possibilities life throws our way. Whether it is growing families or aging in place, the idea of future-proofing homes has evolved into a necessity. This post will look at how designers embed functionality and adaptability into residences during life’s many transitions.
Creating Space and Flow: Flexible Floor Plans
Designing adaptable spaces begins with flexible floor plans. Now, many interior design services go for open layouts where homeowners can restructure the spaces when needed. You can build or remove walls and partitions to accommodate larger or smaller families or functions. This provides flexibility and allows a home to take a young family to empty nesters.
Another important factor is having multifunctional rooms. A space designed for guests can become a home office or a nursery as the needs of its inhabitants evolve. This versatility is important for durability and satisfaction in the long run.

Incorporating Various Technologies: Smart Home Solutions
The integration of technology has altered how spaces are designed. Smart home systems provide incredible convenience and can be suited to the resident’s preferences, making it easy to control lighting, temperature, and security features. Designers are more focused on designing technology that can evolve and that homes will not become obsolete.
Vocal-controlled sensors and appliances, automatic or advanced lighting gear, and energy-consuming devices make everyday life comfortable and come with additional features that can be easily enhanced or opened later. Building with tech in mind creates homes that stand the test of lifestyle and technological change.
Green Adjustments: Solutions for Sustainability
Sustainability is at the forefront of any home design solutions for future-proofing a property. The shift in design is undeniable, as designers have started to rely more on organic materials or materials with a low environmental impact and energy-efficient systems. Both of these decisions are eco-friendly options while also saving homeowners money in the long term.
Elements like solar panels, rainwater harvesting, and energy-efficient windows would all be part of the components that make for a sustainable dwelling. Over time, these features can be adapted and upgraded to a degree that will ensure homes remain relevant in an ever-more sustainability-conscious world.
Universal Design: Accessibility to Everybody
Accessibility by all residents is essential if the design is to be future-proof. Design principles may include accessibility, which means creating a space where anyone of any age or ability can operate. Extra-wide doorways, step-free entries, and adjustable height countertops support a range of needs.
These are well blended into the overall design, while designers ensure that they are not obvious or glaring. In anticipation of the reduced mobility that often comes with aging, the homes can serve as lifetime living spaces and will avoid expensive renovations in future years.
Space Efficiency: Optimal Utilization of Space
In versatile homes, storage solutions are your best friends. Life-centric design extracts the most out of available space, without clutter, as the space evolves with residents. Built-in cabinets, under-stair storage, and versatile shelving systems are beneficial for maximizing storage space for your furnishings.
This means that residents can sustain functioning and organization despite lifestyle changes or family expansion because there are plenty of storage options that you can easily customize. By considering what new spaces might be needed years later, designers lay the groundwork for homes that can continue to function efficiently further into the future.

Outdoor Spaces Act as an Extension
Outdoor areas serve as a great extension of our indoor living spaces. Many designs incorporate patios, balconies, gardens, or other outdoor areas, manifesting diverse ambiances for relaxation, socialization, or play. These areas can be flexible and accommodate changing needs for gatherings with family or a quiet retreat.
Future-proofing outdoor spaces is also dependent on landscaping decisions. Whether occupants prefer these spaces for gardening, outdoor dining, or play, selecting low-maintenance plants and sustainable irrigation systems enables them to be functional and aesthetically pleasing.
Conclusion: What We Need Tomorrow
Planning for the future when building a home helps prevent it from becoming impractical, uneconomical, or unwelcoming as life progresses. With new technologies integrated or universal design principles embraced, designers are designing for longevity today. With respect for the countless trajectories our lives may take, these specialists create lodgings that, in turn, become lifelong sanctuaries.
illustrarch is your daily dose of architecture. Leading community designed for all lovers of illustration and #drawing.
Submit your architectural projects
Follow these steps for submission your project. Submission FormLatest Posts
Chrysler Building: The Crown Jewel of Art Deco Architecture
Discover the Chrysler Building's remarkable Art Deco design, its race against the...
Outdoor Buildings That Require Minimal Groundwork and Disruption
Table of Contents Show In this guide you’ll learn:Why Garden Buildings Are...
Flatiron Building: New York’s Revolutionary Triangular Landmark That Redefined the Skyline
Discover the Flatiron Building's architectural brilliance — from Daniel Burnham's daring 1902...
How Proper Aeration Improves Pond Health for Modern Home Landscapes
Table of Contents Show Why Aeration Matters More Than Most People ThinkThe...











Leave a comment