- Home
- Articles
- Architectural Portfolio
- Architectral Presentation
- Inspirational Stories
- Architecture News
- Visualization
- BIM Industry
- Facade Design
- Parametric Design
- Career
- Landscape Architecture
- Construction
- Artificial Intelligence
- Sketching
- Design Softwares
- Diagrams
- Writing
- Architectural Tips
- Sustainability
- Courses
- Concept
- Technology
- History & Heritage
- Future of Architecture
- Guides & How-To
- Art & Culture
- Projects
- Interior Design
- Competitions
- Jobs
- Store
- Tools
- More
- Home
- Articles
- Architectural Portfolio
- Architectral Presentation
- Inspirational Stories
- Architecture News
- Visualization
- BIM Industry
- Facade Design
- Parametric Design
- Career
- Landscape Architecture
- Construction
- Artificial Intelligence
- Sketching
- Design Softwares
- Diagrams
- Writing
- Architectural Tips
- Sustainability
- Courses
- Concept
- Technology
- History & Heritage
- Future of Architecture
- Guides & How-To
- Art & Culture
- Projects
- Interior Design
- Competitions
- Jobs
- Store
- Tools
- More
From Concept To Installation: Designing Architectural Exhibitions With Impact
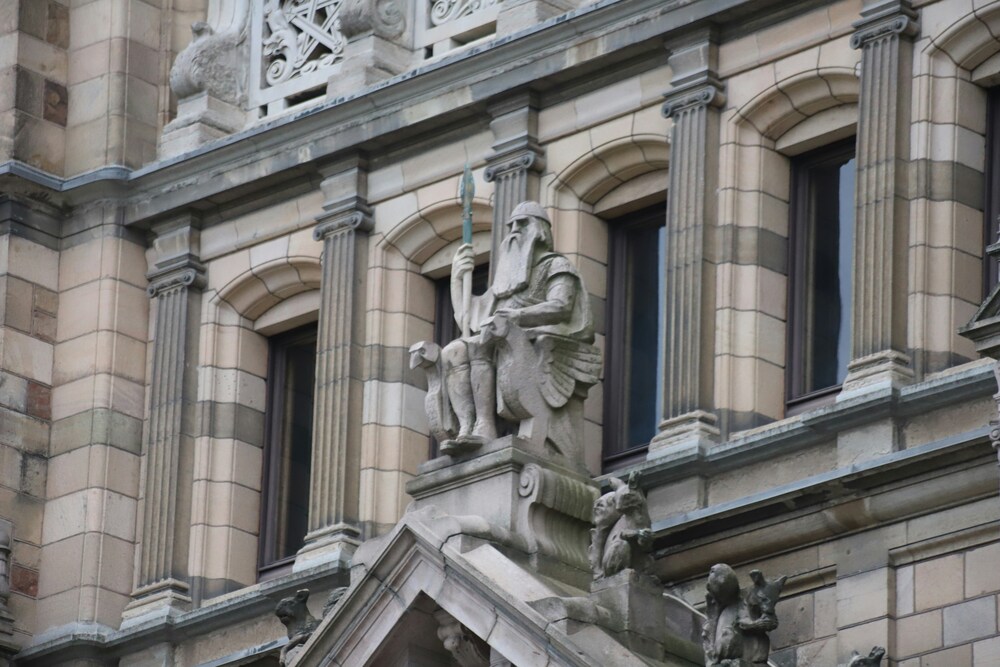
Table of Contents Show
- Designing the Narrative: Concept as Foundation
- Translating Ideas into Space: Strategic Layout and Flow
- Materials and Modularity: Making Design Buildable
- Detailing and Documentation: The Design-Install Bridge
- Installation: The Moment of Truth
- Evaluating Success: Impact Beyond the Build
- Conclusion: Design That Builds Meaning
“Architecture is not just about building structures — it’s about shaping experiences.”
Exhibitions offer a unique opportunity to explore this idea on a smaller, more experimental scale. Whether conceptual or technical, architecture exhibitions are spatial narratives: they communicate ideas, provoke emotions, and invite participation. But going from a powerful concept to a finished installation is a process that requires as much precision as it does creativity.
This article explores the complete journey of designing an impactful architectural exhibition — from narrative formation and spatial strategy to materials, modular systems, and real-world execution. It’s written for students, curators, and architects who want to turn ideas into immersive experiences that leave lasting impressions.
Designing the Narrative: Concept as Foundation
Every exhibition begins with a story.
Whether the goal is to explore a social theme, document a design process, or challenge a spatial convention, the curatorial intent shapes everything that follows. Before drawing a single line, ask:
- What message is the exhibition trying to communicate?
Who is the target audience?
How should visitors engage — passively, interactively, experientially?

Strong exhibitions are underpinned by a central narrative thread that drives spatial decisions. It might be linear or fragmented, subtle or provocative. At this stage, tools like concept sketches, visual moodboards, and abstract models help explore tone, structure, and thematic flow.
Take inspiration from exhibitions like Sensing Spaces at the Royal Academy or many of the Venice Architecture Biennale installations — both showcase how architectural storytelling can be built into physical environments.
Translating Ideas into Space: Strategic Layout and Flow
Once the narrative is clear, the next step is spatial design — translating curatorial thinking into an experience people walk through.
Exhibition layouts must balance storytelling and circulation. Some considerations include:
- Zoning: Organise exhibits into logical or emotional clusters.
- Circulation: Guide how users move — should it be choreographed or self-directed?
- Pacing: Alternate between immersive, dynamic areas and quiet, reflective zones.
- Hierarchy: Create spatial drama around key moments or installations.
Architectural tools like Rhino, SketchUp, and physical models allow designers to iterate layouts, test sightlines, and simulate user flows. The key is to align every spatial choice with the narrative message — letting visitors feel the story as they move through it.
Materials and Modularity: Making Design Buildable
While concepts spark imagination, materials anchor a design to reality. Exhibition environments must be visually expressive but also lightweight, sustainable, and installable — often under tight timeframes.
This is where modular systems can unlock possibilities.
For designers seeking the freedom to execute complex spatial ideas under real-world constraints, modular frameworks like Tecna’s custom modular exhibition stands offer a professional, flexible solution. Tecna’s reconfigurable components integrate seamlessly with lighting, signage, digital displays, and branding — making them ideal for architecture-led exhibitions that demand both precision and adaptability. Whether it’s a single-show installation or a touring display across multiple cities, their modular approach supports fast setup, clean finishes, and responsible reuse.
Designing with modularity in mind allows for adaptability, especially when working with multiple venues or evolving concepts. It also significantly reduces waste — a key consideration in sustainable spatial design.
Detailing and Documentation: The Design-Install Bridge
Turning an idea into reality requires clear, comprehensive documentation. Even the most inspiring concept can fall flat if the installation team doesn’t have precise drawings, specs, and assembly guidance.
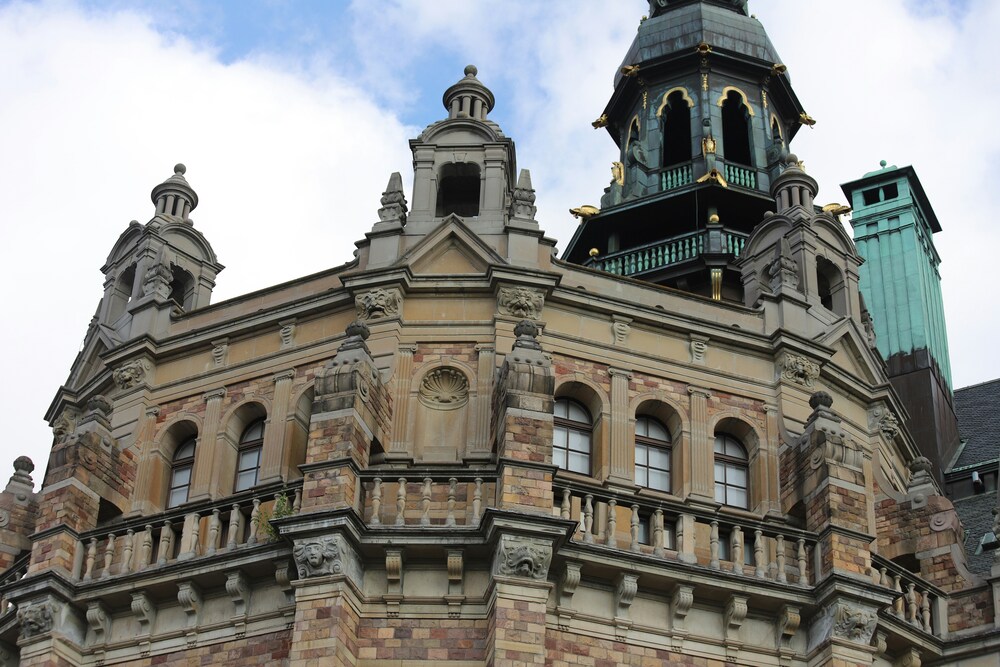
Key documents to prepare:
- Plans and elevations
- Exploded axonometrics or 3D assembly visuals
- Lighting and electrical layouts
- Graphics and wayfinding assets
- Material schedules and cut lists
For student shows or smaller teams, physical mock-ups and cardboard prototypes are invaluable. They reveal flaws early, support live feedback, and streamline the build process.
Documentation isn’t just for contractors — it’s part of the storytelling. It shows your thinking and proves your professionalism.
Installation: The Moment of Truth
Even the best-laid plans are tested on site.
Real-world installation always brings surprises — from uneven floors to access issues. The key is to remain calm, adaptable, and solutions-focused. Some tips:
- Be present on-site during setup
- Build in tolerance and flexibility in your detailing
- Maintain clear communication with technical staff or installers
Modular systems once again offer major advantages here. They’re designed for quick assembly and easy adjustments — meaning changes can be made without undermining the design integrity.
Installation is more than a logistical step. It’s where your design becomes an inhabitable space — where drawings become experience.
Evaluating Success: Impact Beyond the Build
After the show opens, take time to reflect. The final measure of success isn’t just visual — it’s experiential.
Ask yourself:
- Did visitors understand the narrative?
- How did they move through the space?
- What parts received the most attention or interaction?
- Was the exhibition shared, documented, remembered?
- Can parts of it be reused, recycled, or evolved?
Photographic documentation is key — not just for your portfolio, but for learning. Future exhibitions benefit from this feedback loop.
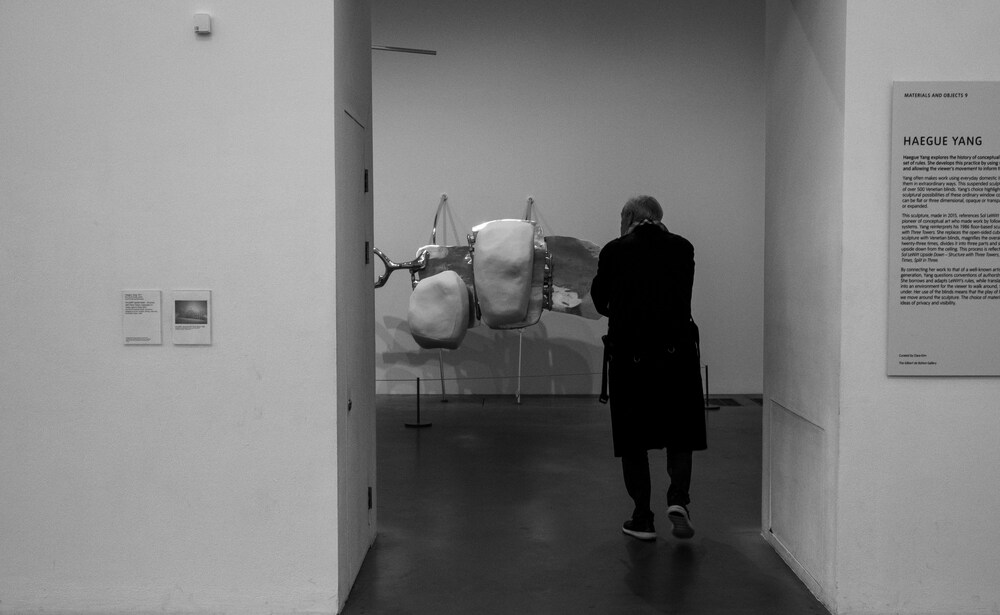
Conclusion: Design That Builds Meaning
Exhibition design is an architectural exercise in translation — from concept to spatial storytelling to built experience. It requires vision, but also logistics, adaptability, and thoughtful tools.
By combining strong ideas with modular, flexible solutions, designers can create exhibitions that are impactful, sustainable, and immersive — without losing control of cost, timeline, or quality.
As architects, we don’t just build buildings. We design moments, movements, and meaning. And exhibitions are one of the most powerful platforms for sharing that creativity with the world.
For more inspiration on how architects approach exhibition design, readers can explore Illustrarch’s curated collection of exhibition examples — a helpful reference for spatial strategies, visual storytelling, and material experimentation. It’s an excellent companion read for anyone translating design theory into impactful installations.
And if you’re new to this site, Illustrarch is a hub for architectural ideas, visualisation techniques, and student portfolios from around the globe. It’s a go-to resource for emerging creatives who want to push the boundaries of architectural expression — both digitally and physically.
illustrarch is your daily dose of architecture. Leading community designed for all lovers of illustration and #drawing.
Submit your architectural projects
Follow these steps for submission your project. Submission FormLatest Posts
Sagrada Família Architecture: Gaudí’s Sacred Geometry Inspired by Nature
The Sagrada Família stands as one of architecture’s most profound explorations of...
Hagia Sophia Architecture: Power, Faith, and the Making of a Timeless Monument
Hagia Sophia stands as one of architecture’s most complex cultural texts, shaped...
10 Architectural Styles That Shaped History: From Classical to Postmodern
Architectural styles have shaped civilizations for thousands of years. From the symmetry...
Beyond Openings: When Doors and Glazing Become Architectural Features
For much of architectural history, doors and glazing were treated as necessary...


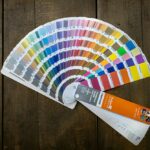
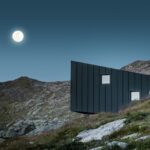



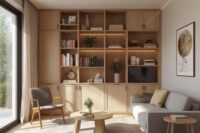


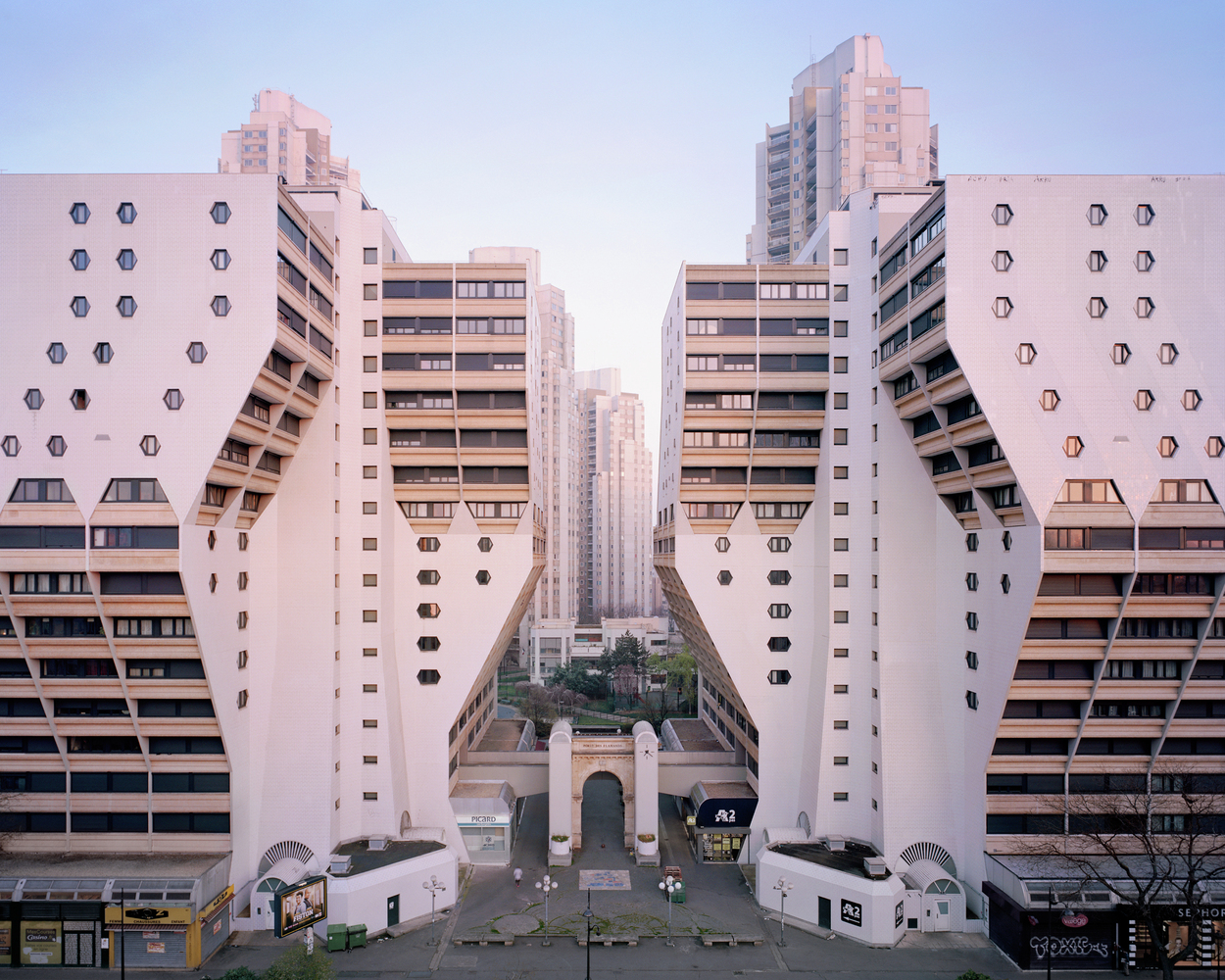

Leave a comment