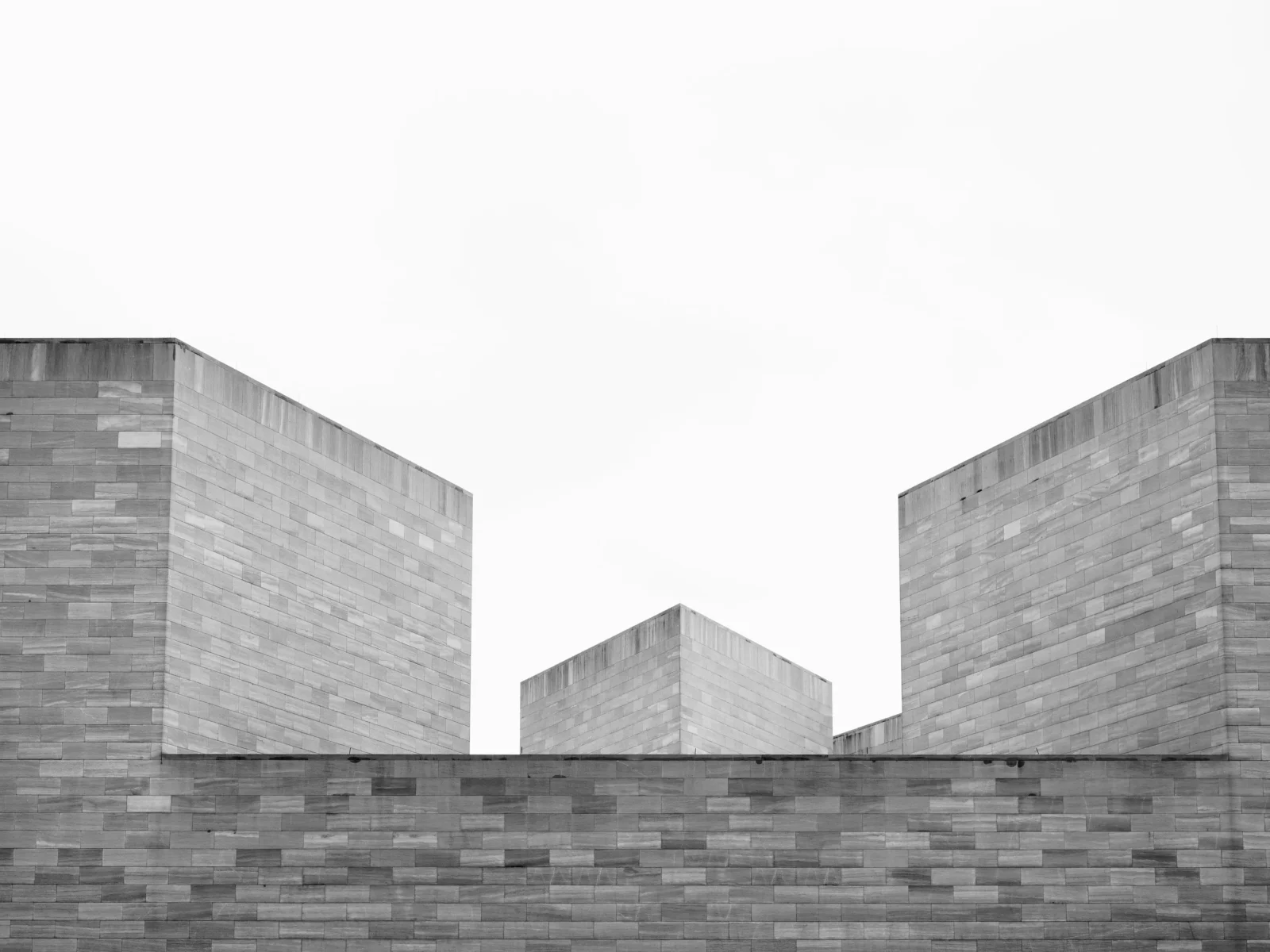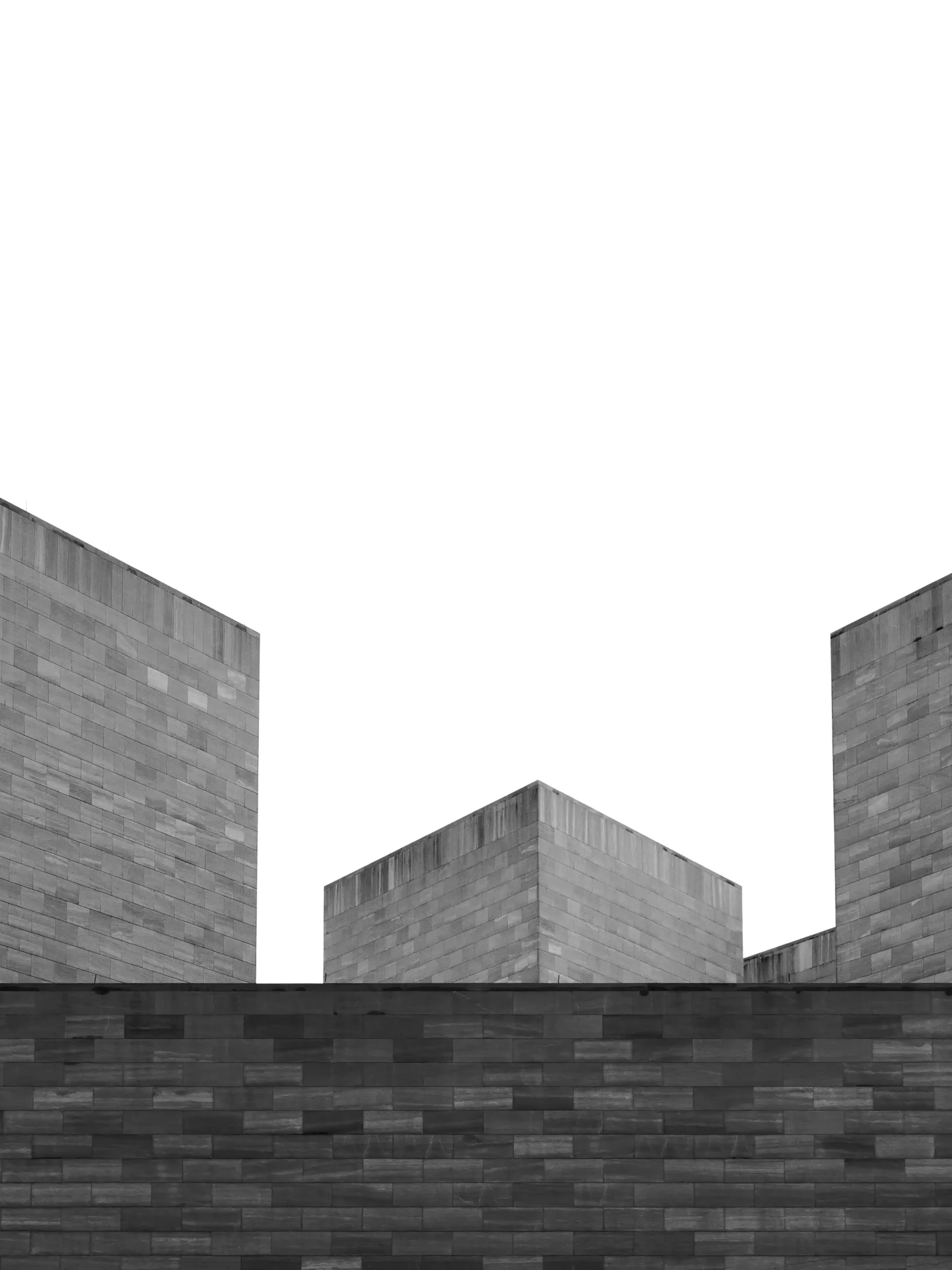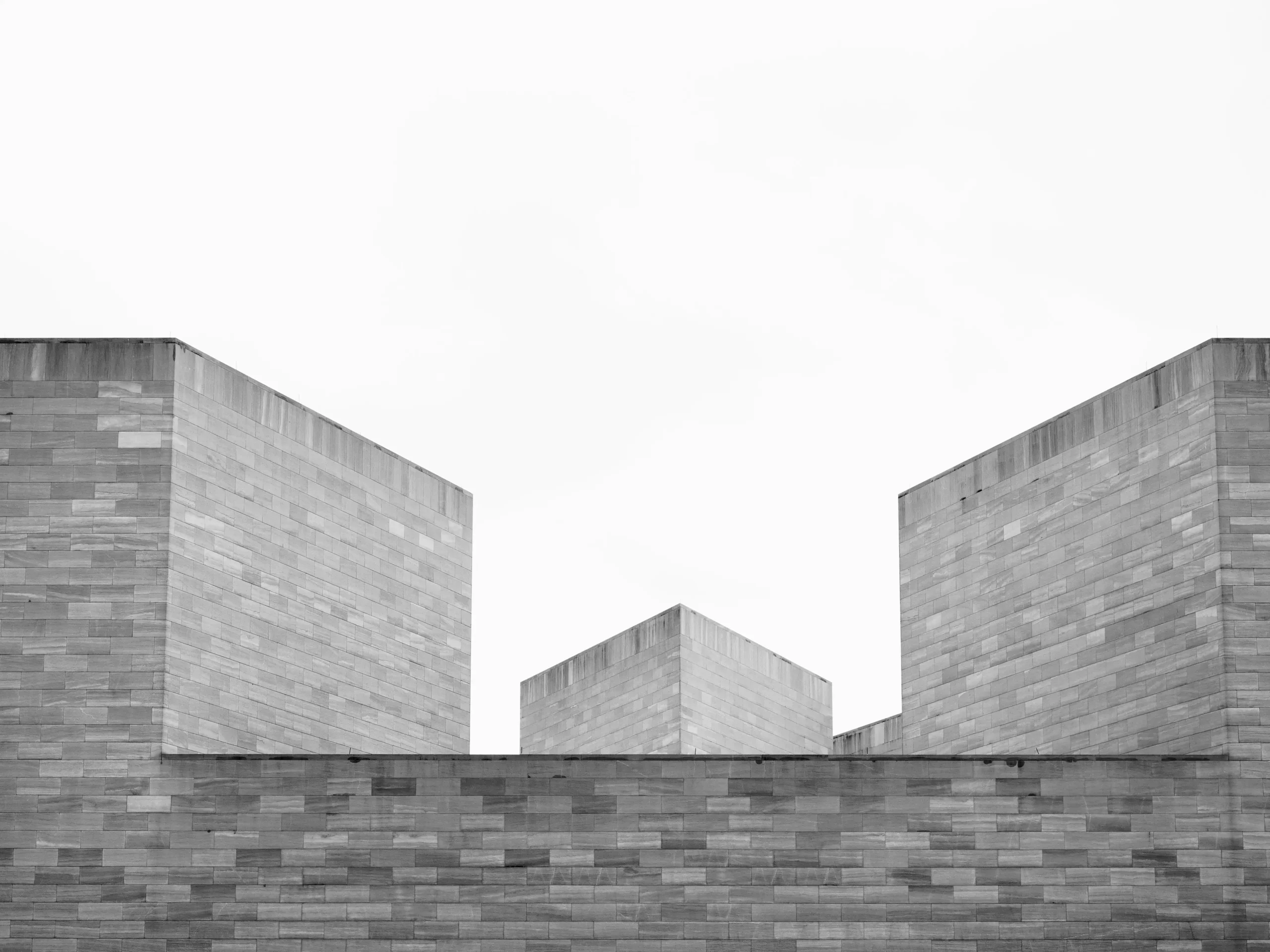- Home
- Articles
- Architectural Portfolio
- Architectral Presentation
- Inspirational Stories
- Architecture News
- Visualization
- BIM Industry
- Facade Design
- Parametric Design
- Career
- Landscape Architecture
- Construction
- Artificial Intelligence
- Sketching
- Design Softwares
- Diagrams
- Writing
- Architectural Tips
- Sustainability
- Courses
- Concept
- Technology
- History & Heritage
- Future of Architecture
- Guides & How-To
- Art & Culture
- Projects
- Interior Design
- Competitions
- Jobs
- Store
- Tools
- More
- Home
- Articles
- Architectural Portfolio
- Architectral Presentation
- Inspirational Stories
- Architecture News
- Visualization
- BIM Industry
- Facade Design
- Parametric Design
- Career
- Landscape Architecture
- Construction
- Artificial Intelligence
- Sketching
- Design Softwares
- Diagrams
- Writing
- Architectural Tips
- Sustainability
- Courses
- Concept
- Technology
- History & Heritage
- Future of Architecture
- Guides & How-To
- Art & Culture
- Projects
- Interior Design
- Competitions
- Jobs
- Store
- Tools
- More
From Sketch to Structure: How Vector Geometry Shapes Modern Architecture

Table of Contents Show
When architecture students first hear the word “vector,” it often sounds like something that belongs in a math classroom, not in a sketchbook. But the moment a hand-drawn line turns into a measured axis in CAD, or a facade begins to respond to sun direction, you are already working with vectors. Modern architecture, especially in its digital and parametric forms, is deeply dependent on vector geometry to bridge the gap between concept and buildable structure.
This article walks through how vector geometry quietly shapes contemporary design, from the first diagram on tracing paper to the final structural model in your BIM or parametric tool.
What a Vector Really Means in Architecture
In mathematics, a vector is simply something that has both magnitude and direction. In architectural practice, that simple idea appears everywhere:
- A sun ray hitting a facade has a direction and intensity (magnitude).
- A force in a beam has a direction and strength.
- A movement path in a circulation diagram has a direction and relative length.
- A camera view in a rendering has a direction and field of view defined along a vector.

In 2D drawings, vectors are often implicit in arrows, axes, and dimension lines. In 3D modeling, they become more explicit as coordinates: a point at (x, y, z) can be seen as a position vector, and the difference between two points gives a direction vector.
When architects begin working with these directional relationships in early digital sketches, a simple vector calculator can help check magnitudes and directions before moving into more complex modeling tools.
Most architectural software, from Rhino and Grasshopper to Revit and Blender, works heavily with vector operations in the background. Translations, rotations, scaling, and projections all rely on vector and matrix math. Even if the interface is visual, the geometry engine is performing operations like:
- Adding vectors to move geometry
- Scaling vectors to stretch or shrink elements
- Normalizing vectors to get pure direction without changing length
Understanding what the software is doing conceptually gives you more control over your designs and makes complex operations feel much less like black boxes.
Vectors in Structural Diagrams and Load Paths
Structural engineering is one of the clearest places where vectors show up in a way that architects can see. A force is naturally represented as a vector: it has a magnitude measured in newtons or kilonewtons, and a direction, often angled relative to a beam or column.
In a simple beam diagram, the load from gravity can be drawn as downward arrows. Each arrow is a visual vector. When the structure is analyzed, the software decomposes loads into components, sums them, and determines reactions at supports using vector addition and equilibrium. Basic statics relies on the condition that the vector sum of forces and moments must be zero for a structure in balance.
For architects, even at a conceptual level, vector thinking helps in:
- Visualizing how loads flow from slab to beam to column to foundation
- Understanding why certain members are oriented or sized in particular ways
- Communicating with engineers using clear, directional diagrams
For example, in a truss or diagrid facade, compressive and tensile forces run along the members. In diagrams, arrows along each member show the direction of the internal force. Those arrows are vectors indicating how the structure wants to carry load. When architects learn to read these as vector patterns, they can more intuitively manipulate structural form without compromising stability.
Vector Fields in Wind, Sun, and Environmental Analysis
Environmental analysis is another area where architecture and vector geometry meet. Wind flow around buildings is often represented as a vector field, where each arrow shows wind direction and speed at a point in space. Computational fluid dynamics tools take these vector fields and simulate how air moves around a massing model or through a courtyard.
Similarly, sun path diagrams can be understood as vectors from the sun to the building. At any given time, a sunlight ray is a vector defined by its direction and length. When a facade is optimized for shading, many tools calculate the angle between the sun vector and the normal vector (perpendicular) of the facade. That angle determines how much direct radiation hits the surface.
Architects use this vector information to:
- Rotate building volumes to reduce heat gain
- Orient shading devices according to prevailing sun direction
- Shape apertures and light wells to catch light at specific angles
In parametric workflows, a facade panel might adjust its tilt based on the dot product between the sun vector and the panel’s normal vector. The dot product is a simple operation that measures how aligned two vectors are:

- If the dot product is large and positive, the sun is hitting the surface more directly.
- If it is small or negative, the sun is glancing or behind the surface.
This logic turns what used to be a purely intuitive sketch decision into a controllable, editable rule.
Parametric Architecture and Vectors as Design Rules
Parametric design tools treat geometry as a set of relationships instead of fixed lines. Vectors are central to these relationships. In a typical Grasshopper definition, vectors might be used to:
- Offset curves in a certain direction to generate paths or surfaces
- Extrude profiles along vector directions to create walls, beams, or fins
- Move points along vector fields to create warped or responsive surfaces
Consider a dynamic facade where each panel rotates to respond to a given stimulus such as sun position, view direction, or noise source. At the heart of the logic, there are usually vectors describing:
- The incoming stimulus (for example, the vector from each panel center to the sun)
- The desired orientation (for example, the vector normal to each panel)
Using vector operations, the system can decide how much each panel should rotate to achieve a design goal, such as blocking direct sun while still allowing diffuse light.
Even circulation design can be vectorized. Paths from entry to important destinations can be represented as curves whose tangents are vectors indicating direction of travel. In generative wayfinding studies, these vectors can be adjusted to shorten routes, avoid conflicts, or emphasize certain vistas.
Vectors in Axonometric Drawings and 3D Visualization
Axonometric and isometric drawings are staples of architectural representation. Behind their clean lines lies vector geometry. To generate an axonometric view, 3D coordinates are projected onto a 2D plane using specific projection vectors.
In a classic isometric, the axes are equally spaced at 120 degrees. Each axis direction in the drawing corresponds to a vector that is a projection of the x, y, and z axes of 3D space.
Understanding this gives students better control over:
- How to set up custom axonometric views that emphasize certain directions
- How to align exploded diagrams along consistent vector directions
- How to use 3D modeling tools to generate consistent 2D exports for portfolios
Camera views in renderings are also defined by vectors. The “view direction” is a vector from the camera position to the target point. Adjusting this vector changes what the viewer sees, how perspective lines converge, and what feels dominant in the composition.
Practical Benefits of Thinking in Vectors

For many designers, it is tempting to let software handle the math invisibly. However, gaining some intuition about vectors brings several practical benefits.
First, it reduces trial and error. Instead of slowly nudging geometry until it “looks right,” you can move objects in precise directions and distances by constructing the right vectors.
Second, it helps debug parametric definitions. When things do not behave as expected in a script, the issue is often a direction or magnitude problem. Knowing how vectors are added, subtracted, or normalized makes it easier to trace where the geometry went wrong.
Third, it improves communication. When discussing a project with engineers, environmental consultants, or computational designers, being able to describe design intentions in terms of directions and magnitudes creates a shared language.
Finally, it strengthens conceptual diagrams. Circulation arrows, load paths, sun rays, and view cones can all be drawn more meaningfully when you understand that they represent vectors and relationships, not just decorative lines.
Conclusion
Modern architecture relies on a quiet mathematical layer that turns hand sketches into coordinated, buildable geometries. Vectors sit at the heart of that layer. They shape how loads move through a structure, how wind and sun interact with a facade, how parametric scripts control form, and how diagrams communicate intent.
For students and designers, learning to see the lines on a drawing as vectors is a small shift that has a large impact. It connects intuitive sketching with computational thinking, and it makes the jump from sketch to structure feel less like a mystery and more like a continuous, controllable process.
illustrarch is your daily dose of architecture. Leading community designed for all lovers of illustration and #drawing.
Submit your architectural projects
Follow these steps for submission your project. Submission FormLatest Posts
Gothic vs Neoclassical Arches: Exploring Grandeur and Legacy Across the Centuries
Explore the timeless allure of Gothic and Neoclassical arches, from the soaring...
Green Financing for Contractors: What Qualifies as a “Green” Build?
As both local and national climate targets tighten, what qualifies as a...
Brilliant Minds Behind Iconic Architecture: How High IQ Shapes Design
Explore how brilliant architect minds use exceptional cognitive abilities to create innovative...
Digital Art Basics: Beginner’s Guide to Tools & Techniques
Digital art basics cover everything beginners need to know — from essential...











Leave a comment