- Home
- Articles
- Architectural Portfolio
- Architectral Presentation
- Inspirational Stories
- Architecture News
- Visualization
- BIM Industry
- Facade Design
- Parametric Design
- Career
- Landscape Architecture
- Construction
- Artificial Intelligence
- Sketching
- Design Softwares
- Diagrams
- Writing
- Architectural Tips
- Sustainability
- Courses
- Concept
- Technology
- History & Heritage
- Future of Architecture
- Guides & How-To
- Art & Culture
- Projects
- Interior Design
- Competitions
- Jobs
- Store
- Tools
- More
- Home
- Articles
- Architectural Portfolio
- Architectral Presentation
- Inspirational Stories
- Architecture News
- Visualization
- BIM Industry
- Facade Design
- Parametric Design
- Career
- Landscape Architecture
- Construction
- Artificial Intelligence
- Sketching
- Design Softwares
- Diagrams
- Writing
- Architectural Tips
- Sustainability
- Courses
- Concept
- Technology
- History & Heritage
- Future of Architecture
- Guides & How-To
- Art & Culture
- Projects
- Interior Design
- Competitions
- Jobs
- Store
- Tools
- More
Xiao Feng Art Museum by ZAO/Zhang Ke Architecture Office
Xiao Feng Art Museum by ZAO/Zhang Ke Architecture Office merges contemporary design with classical Chinese garden principles, weaving black concrete, natural light, and landscape into a contemplative, immersive art experience.
Table of Contents Show
The Xiao Feng Art Museum, designed by ZAO/Zhang Ke Architecture Office, is dedicated to the celebrated painter couple Xiao Feng and Song Ren. Nestled at the foot of Daci Mountain, just a few kilometres south of the renowned West Lake in Hangzhou, the museum occupies a site of serene natural beauty. The location not only provides a striking backdrop for the architectural intervention but also reflects the reflective and meditative qualities inherent in the artists’ work. The design concept draws inspiration from classical Chinese gardens, reinterpreted in a contemporary and architectural language that is both introspective and expressive.

Context and Site Integration
Positioned within the hilly landscape of Daci Mountain, the museum establishes a sensitive dialogue with its surroundings. The site’s natural slope and topography were key factors in shaping the architectural strategy. Instead of imposing a rigid form onto the landscape, ZAO/Zhang Ke allowed the building to snake organically across the terrain, creating a linear, flowing structure that echoes the natural contours of the site. The building’s alignment and orientation respond to the movement of the sun, prevailing winds, and views toward both the mountain and West Lake, ensuring a design that harmoniously integrates with the environment. By embracing the site’s topography, the museum becomes an extension of the landscape rather than an isolated object, inviting visitors to experience the subtle transitions between nature and architecture.
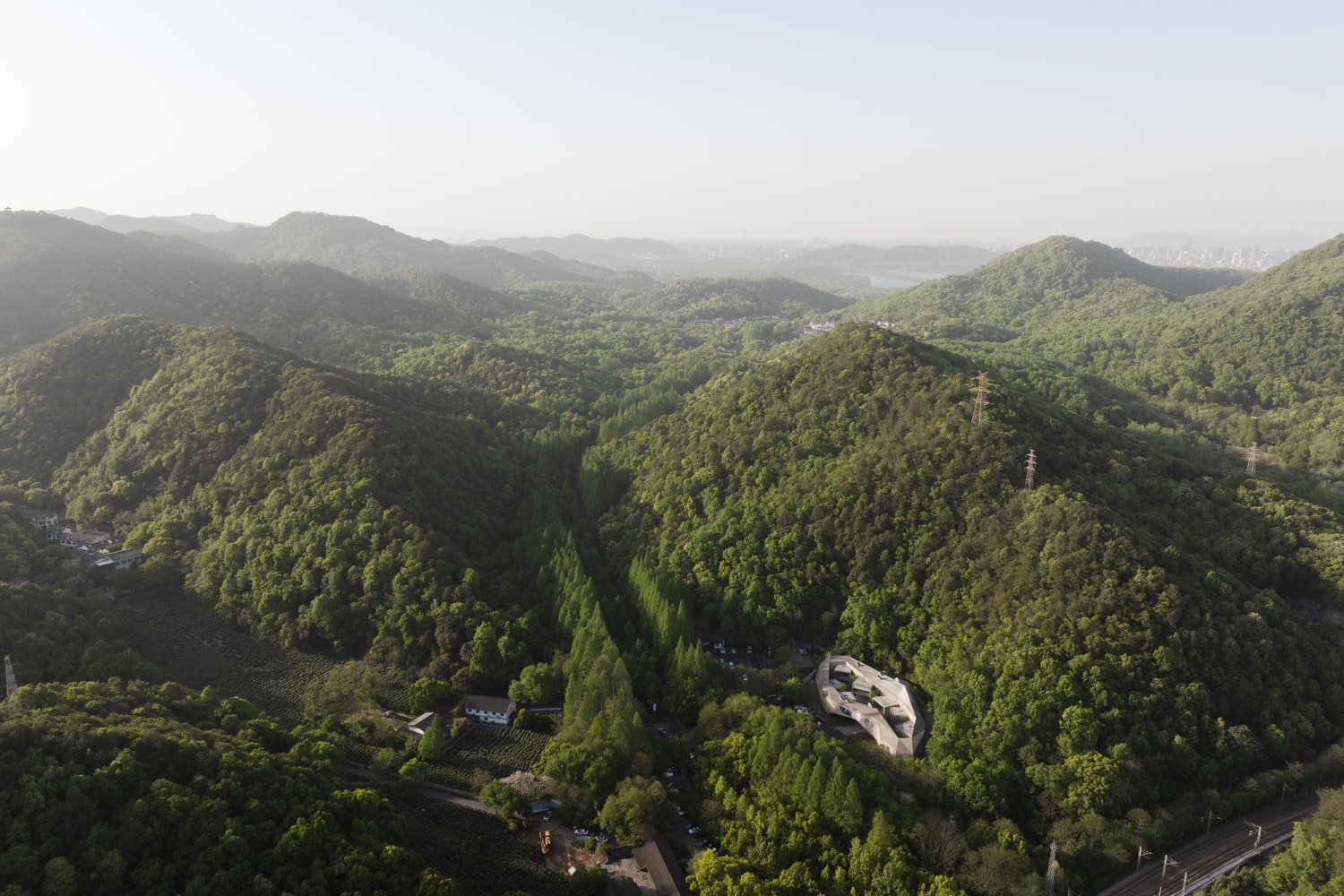
Concept and Spatial Strategy
At the heart of the design is a free interpretation of an introverted scholar’s garden, a traditional Chinese concept that emphasizes reflection, discovery, and harmony with nature. The courtyard garden serves as the organizing principle around which the linear building twists and undulates. This spatial arrangement fosters a series of intimate and expansive experiences, guiding visitors along a journey that alternates between enclosure and openness. The museum’s circulation, articulated through gently sloping ramps and corridors, creates a fluid progression between levels and gallery spaces. By varying ceiling heights and building widths, the architecture produces a dynamic spatial sequence that continuously surprises and engages the visitor.
The interior program is carefully orchestrated to support the display of Xiao Feng and Song Ren’s works while offering diverse vantage points to appreciate the surrounding landscape. The building narrows at certain points to create focused, intimate gallery spaces, while expanding at others to accommodate larger volumes for more immersive installations. Protruding boxes punctuate the polygonal form, opening directly onto the interior courtyard and allowing for panoramic views of the hilly terrain, the garden, and even glimpses through the building itself. This interplay of framed vistas creates a constant dialogue between interior and exterior, art and nature, visitor and environment.

Materiality and Light
The museum’s architectural identity is deeply rooted in its materiality. The entire shell of the building is cast in concrete coloured with black ink, a deliberate choice that unifies the building while allowing it to blend with the earthy tones of the surrounding mountain. This on-site processing and finishing technique imbues the structure with subtle textures and variations, enhancing its tactile quality and visual depth. The monochromatic palette serves as a neutral backdrop for the artwork, while simultaneously reinforcing the museum’s contemplative character.
Natural light plays a pivotal role in shaping the atmosphere of the museum. Carefully positioned openings, skylights, and panorama windows allow daylight to penetrate the interior, casting changing patterns of light and shadow that animate the polygonal form throughout the day. Artificial lighting complements this strategy, highlighting the texture of the concrete and enhancing the interplay between solid and void. The result is a vibrant contrast between the dark, textured materiality of the building and the luminous natural environment, creating a contemplative setting that heightens the experience of both art and landscape.
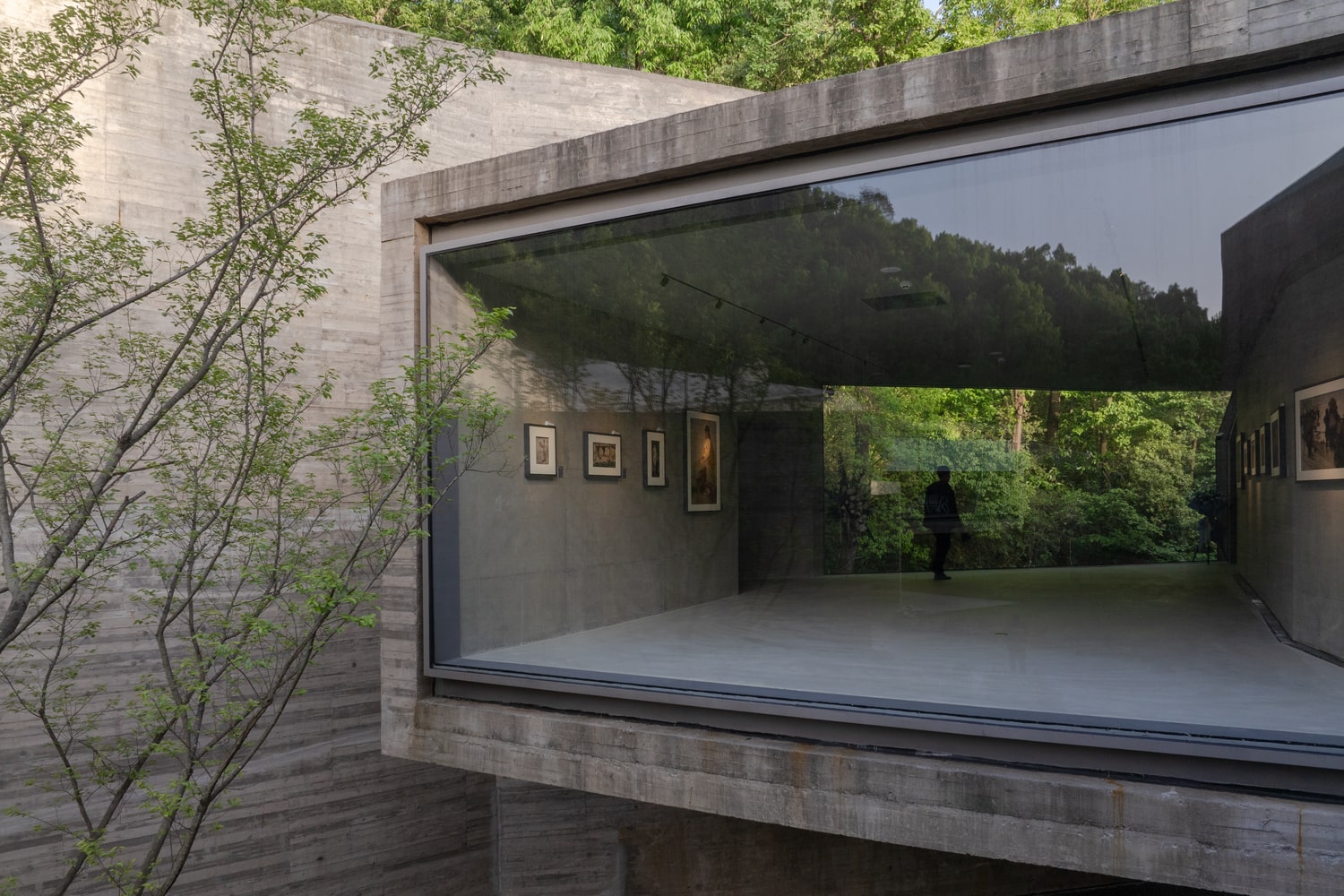
Visitor Experience
Visitors enter the museum through an interior courtyard, walking beneath a building bridge that frames the transition from exterior to interior. This entrance sequence establishes an immediate sense of journey and anticipation. Inside, the circulation routes follow the twisting, linear layout of the building, allowing visitors to encounter spaces of varying scale, light, and atmosphere. The ramps and stairs facilitate movement between levels while providing a multifaceted sensory experience, with changes in volume, height, and perspective encouraging discovery and reflection.
The museum is designed to be both immersive and intuitive, guiding visitors seamlessly from one gallery to another while offering moments for pause and contemplation. The courtyard, visible from multiple points within the building, acts as a constant visual anchor, reinforcing the connection to nature and the concept of the scholar’s garden. The careful framing of views to West Lake and the surrounding hills further enhances the museum’s sense of place, making the building a bridge between art, architecture, and landscape.

Architectural Significance
The Xiao Feng Art Museum exemplifies a contemporary approach to museum design that balances functional requirements with experiential richness. Its organic form, textured materiality, and integration with the landscape create an environment that is at once introspective and engaging. The building’s ability to mediate between interior and exterior, public and private, past and present, reflects a profound understanding of both architectural tradition and modern exhibition needs. By reinterpreting the principles of classical Chinese gardens and applying them to a contemporary architectural framework, ZAO/Zhang Ke Architecture Office has created a museum that is not merely a container for art but an immersive, living experience.
From the sinuous circulation to the textured black concrete, the Xiao Feng Art Museum embodies a delicate balance of order and randomness, enclosure and openness, light and shadow. Visitors leave with not only an appreciation of the painter couple’s work but also a heightened awareness of the relationship between architecture, art, and nature—a hallmark of thoughtful, site-responsive design.
Photography: Sumin & DONG Image & Sheng Yang & Qingshan Wu & Arch Nango
- Art and landscape integration
- Art display architecture
- Concrete architecture
- contemporary Chinese architecture
- Courtyard architecture
- Cultural landmark design
- Experiential museum spaces
- Hangzhou architecture
- Hilly landscape architecture
- Immersive visitor experience
- Linear building layout
- Museum Design
- natural light design
- Nature and architecture dialogue
- Panoramic views
- Scholar’s garden inspiration
- Site-responsive architecture
- Textured black concrete
- Xiao Feng Art Museum
- ZAO Zhang Ke Architecture
I create and manage digital content for architecture-focused platforms, specializing in blog writing, short-form video editing, visual content production, and social media coordination. With a strong background in project and team management, I bring structure and creativity to every stage of content production. My skills in marketing, visual design, and strategic planning enable me to deliver impactful, brand-aligned results.
Submit your architectural projects
Follow these steps for submission your project. Submission FormLatest Posts
Beijing Art Museum Takes Shape: Snøhetta and BIAD’s Cultural Landmark Underway
The Beijing Art Museum, designed by Snøhetta in collaboration with the Beijing...
Zaha Hadid Architects Designs Bishoftu International Airport for Ethiopian Airlines
Zaha Hadid Architects has begun work on Bishoftu International Airport, a major...
Museum of the Amazon by Guá Arquitetura & be.bo. arquitetos
The Museum of the Amazon in Belém transforms a former warehouse into...
Seoul Robot & AI Museum by Melike Altınışık Architects
A pioneering cultural institution, the Seoul Robot & AI Museum by MAA...





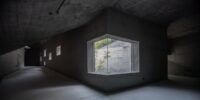


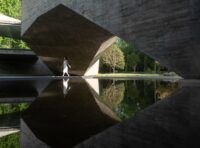


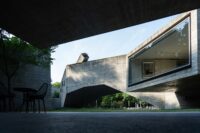

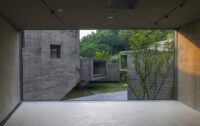
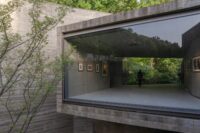

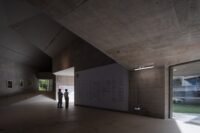

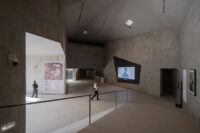
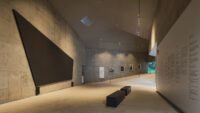
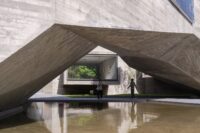

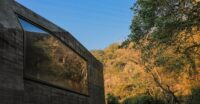

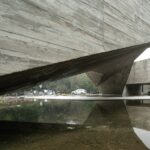
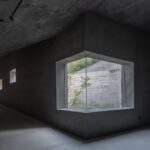
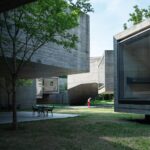

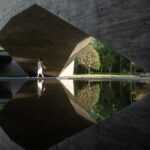
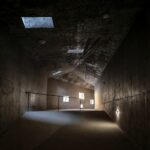
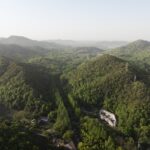
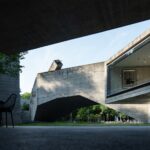

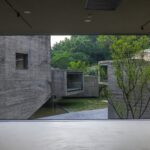
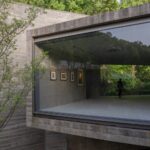
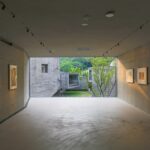
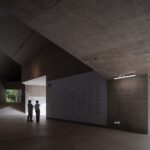
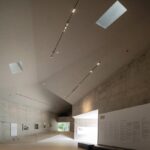

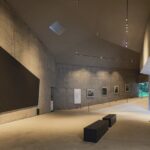
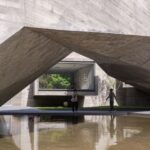
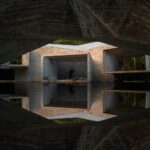
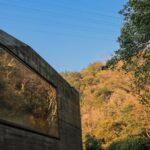
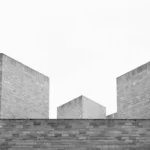







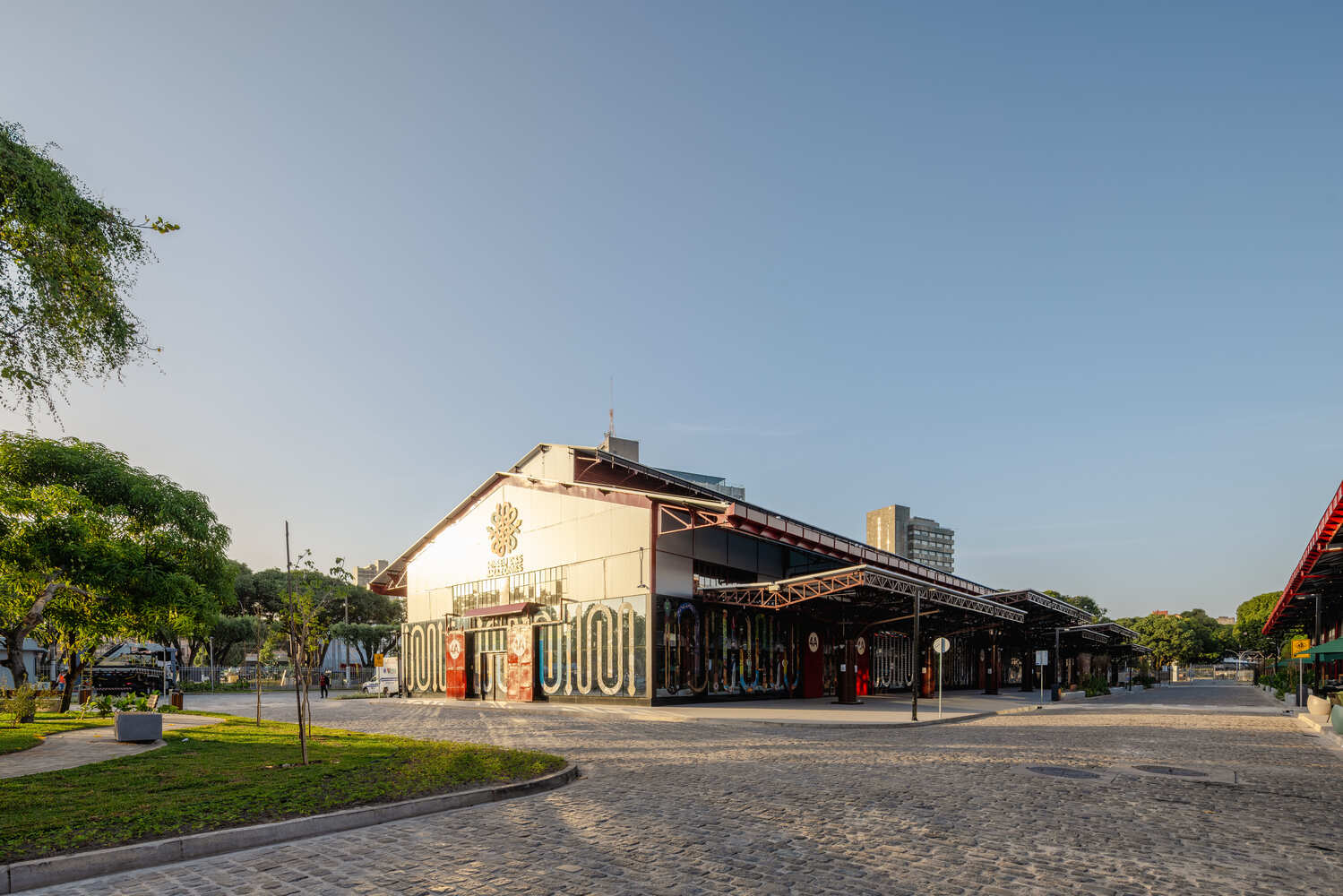
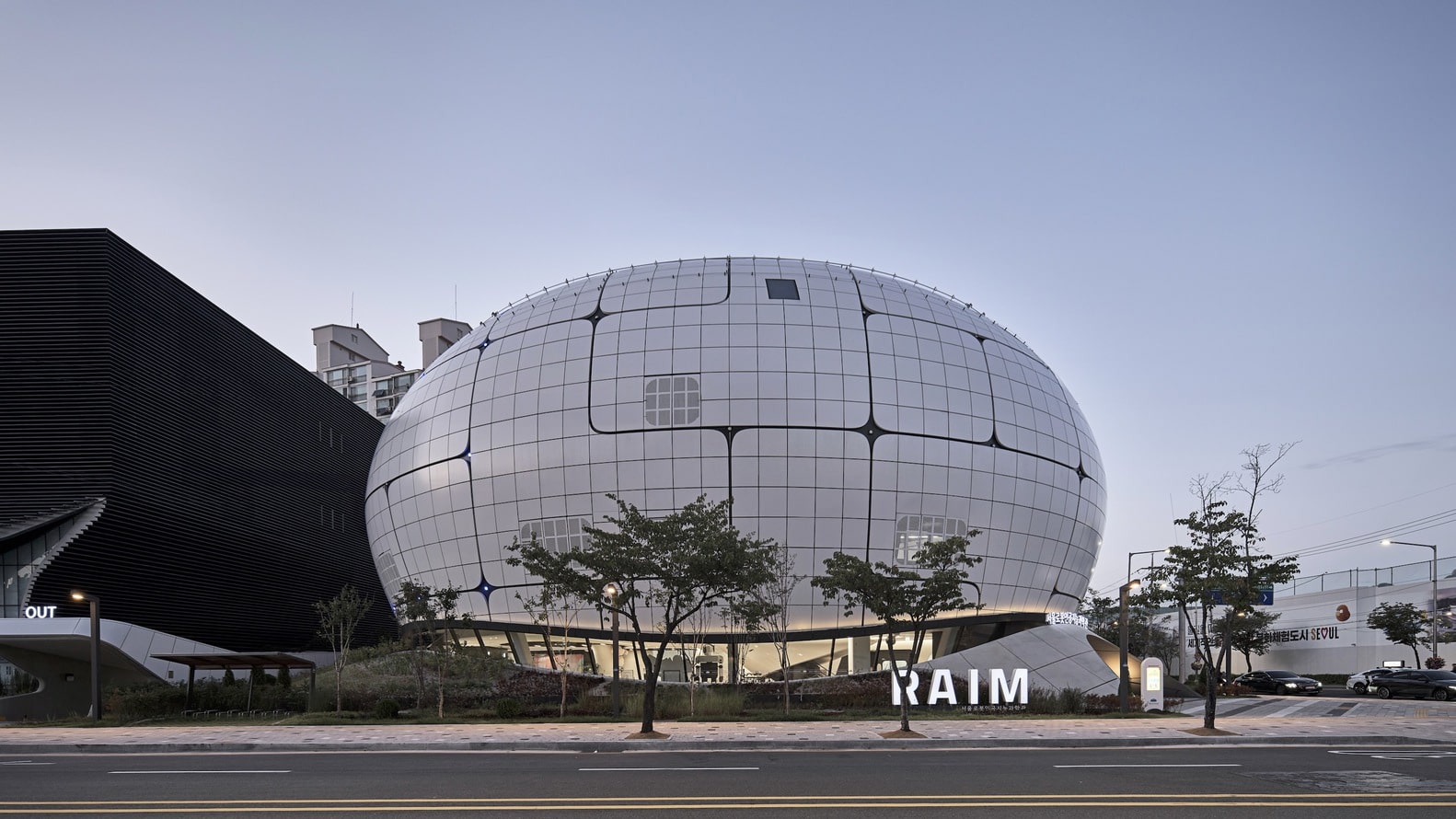
Leave a comment