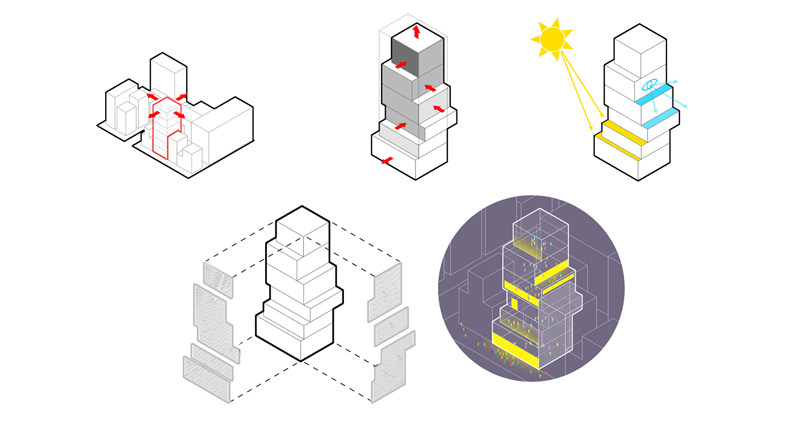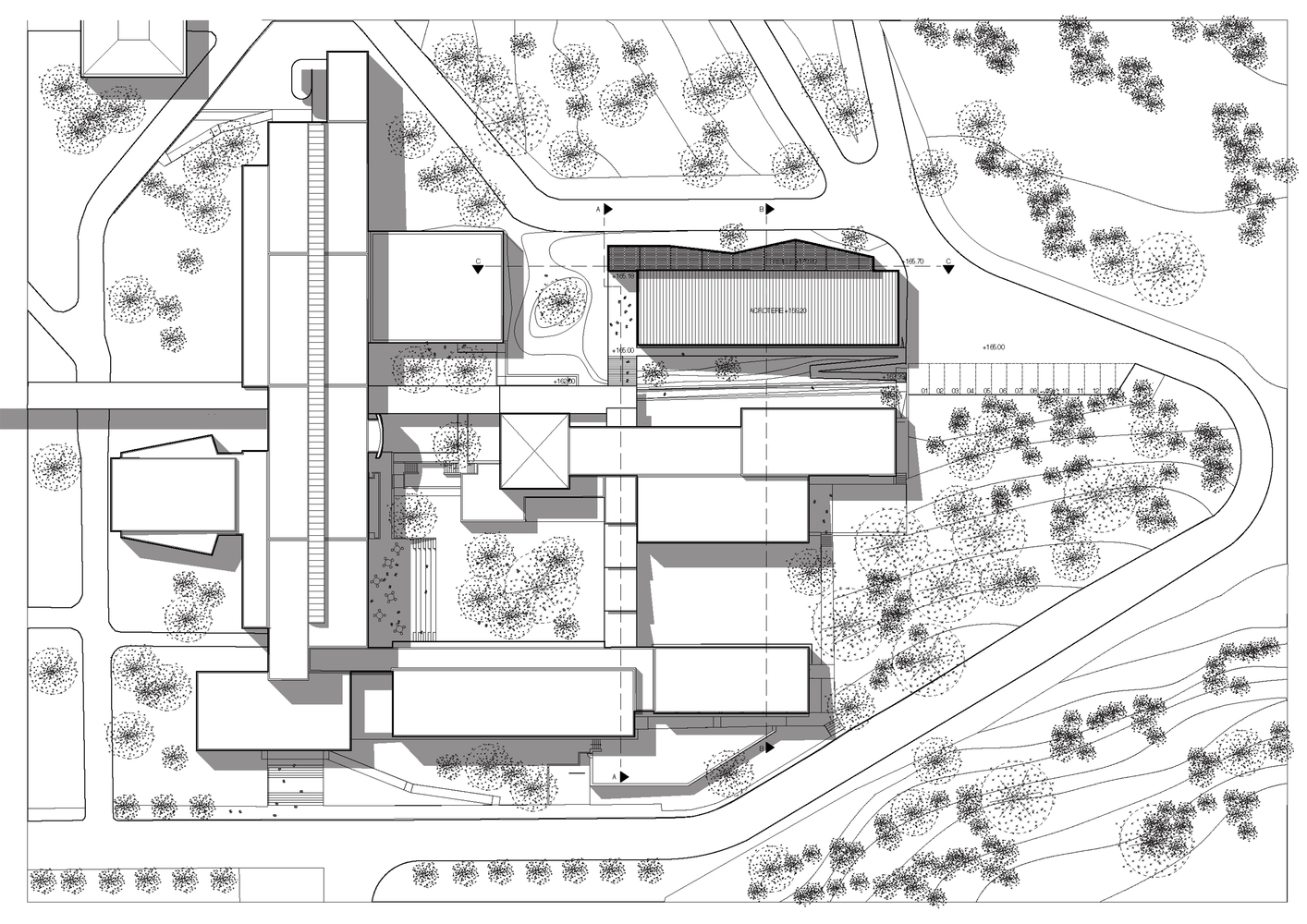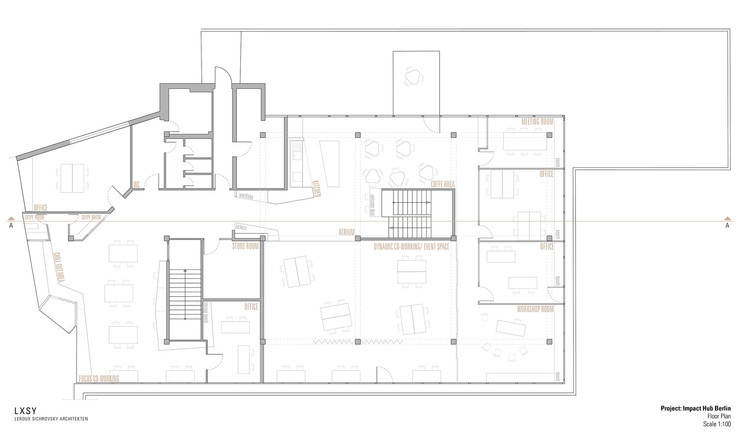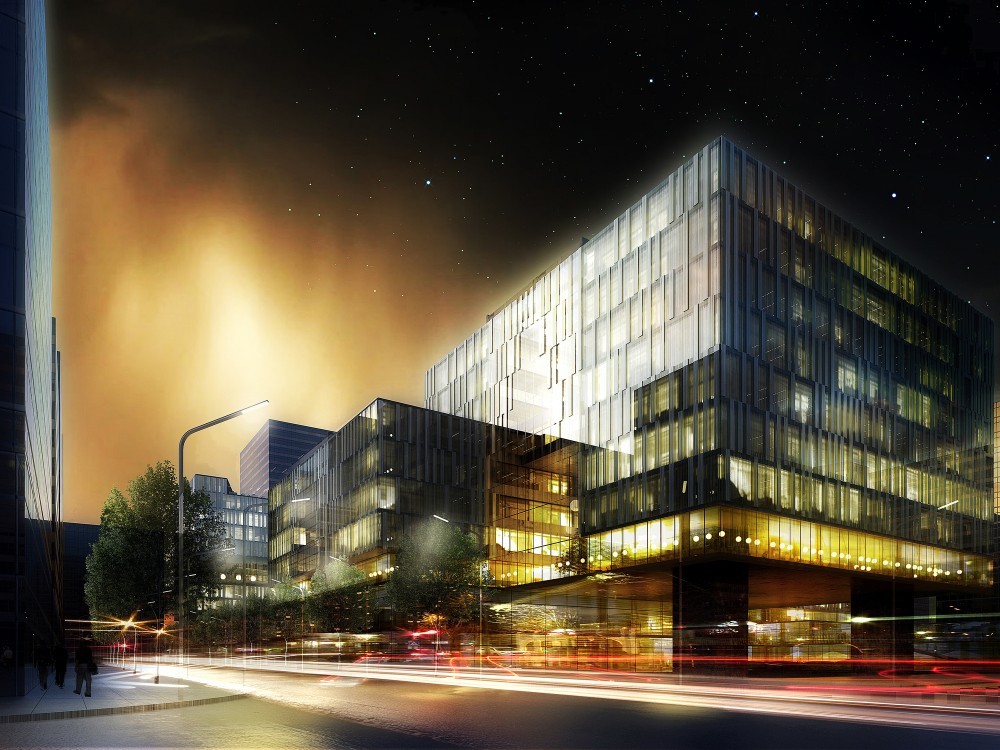- Home
- Articles
- Architectural Portfolio
- Architectral Presentation
- Inspirational Stories
- Architecture News
- Visualization
- BIM Industry
- Facade Design
- Parametric Design
- Career
- Landscape Architecture
- Construction
- Artificial Intelligence
- Sketching
- Design Softwares
- Diagrams
- Writing
- Architectural Tips
- Sustainability
- Courses
- Concept
- Technology
- History & Heritage
- Future of Architecture
- Guides & How-To
- Art & Culture
- Projects
- Interior Design
- Competitions
- Jobs
- Store
- Tools
- More
- Home
- Articles
- Architectural Portfolio
- Architectral Presentation
- Inspirational Stories
- Architecture News
- Visualization
- BIM Industry
- Facade Design
- Parametric Design
- Career
- Landscape Architecture
- Construction
- Artificial Intelligence
- Sketching
- Design Softwares
- Diagrams
- Writing
- Architectural Tips
- Sustainability
- Courses
- Concept
- Technology
- History & Heritage
- Future of Architecture
- Guides & How-To
- Art & Culture
- Projects
- Interior Design
- Competitions
- Jobs
- Store
- Tools
- More
Presentation Board Checklist: What to Include In Your Posters?

The presentation of a brilliant design might make it look poor if it isn’t done effectively. To grap the audience attention, and to deliever the right message, you have to include specific things in your presentation board, to be sure that you explain properly your design.
Diagrams

Architectural diagrams aid in the understanding of a building, the links between its elements, or a process that is related to a structure. However, they simplify complex, difficult-to-understand concepts into discrete, easily understood visuals.
Site Plan

A site plan functions as a map of a building site. It provides all the details about how the structure will be oriented on the lot. And the relationship with its environment, and other important notes as well.
Plans

In the field of architecture an architectural plan is a design and planning for a building, and can contain architectural drawings, specifications of the design, calculations, time planning of the building process, and other documentation.
Sections

A vertical plane slicing through a building is used to create a section. If you were to cut vertically across a space and stand immediately in front of it, this would be the effect. SECTIONS are a popular form of architectural design drawing and technical architectural or engineering norm.
Renderings

Architectural rendering is the process of creating two-dimensional and three-dimensional images of a proposed architectural design. The goal is to illustrate a lifelike experience of how a space or building will look before it is built, accurately representing design intent.
Details

Details are used to explain specific parts of your projects in a more detailed way.
Submit your architectural projects
Follow these steps for submission your project. Submission FormLatest Posts
What Architects Need to Know About LiDAR Before Your Next Renovation Project
Table of Contents Show The Real Problem With Traditional As-Built DrawingsWhat Exactly...
Modernism vs Postmodernism: How Order and Ornament Shape Architectural Meaning
Modernism and Postmodernism represent two fundamentally different ways of understanding architecture’s role...
Tips to Keep Your Belongings Safe from Heat, Cold, and Humidity
Table of Contents Show Pack everything appropriatelyWhat to do if you plan...
8 Smart Steps to Take Before Buying a Home for Sale
Table of Contents Show 1. Assess Financial Readiness2. Research Neighborhoods Thoroughly3. Be...












Leave a comment