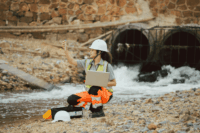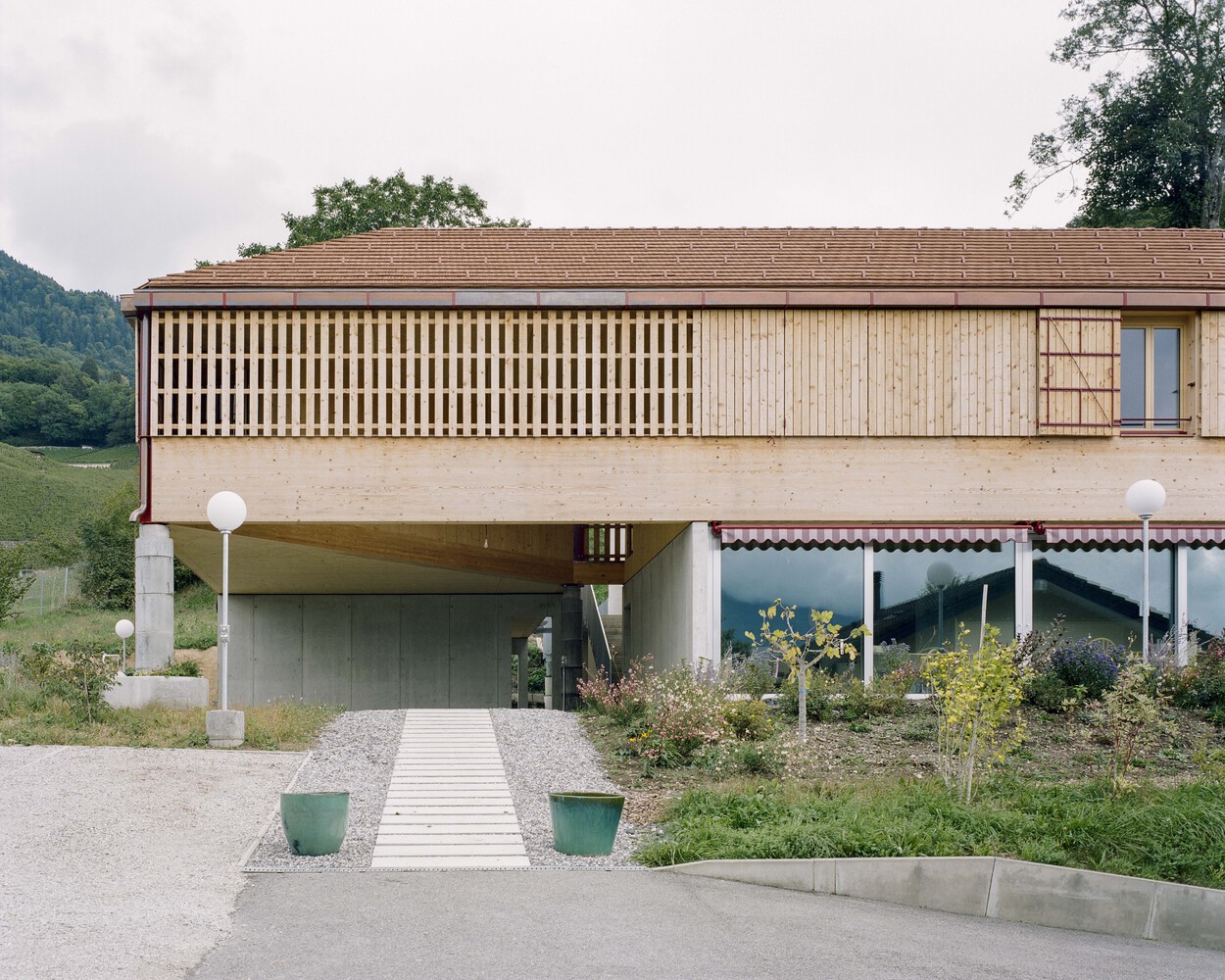- Home
- Articles
- Architectural Portfolio
- Architectral Presentation
- Inspirational Stories
- Architecture News
- Visualization
- BIM Industry
- Facade Design
- Parametric Design
- Career
- Landscape Architecture
- Construction
- Artificial Intelligence
- Sketching
- Design Softwares
- Diagrams
- Writing
- Architectural Tips
- Sustainability
- Courses
- Concept
- Technology
- History & Heritage
- Future of Architecture
- Guides & How-To
- Art & Culture
- Projects
- Interior Design
- Competitions
- Jobs
- Store
- Tools
- More
- Home
- Articles
- Architectural Portfolio
- Architectral Presentation
- Inspirational Stories
- Architecture News
- Visualization
- BIM Industry
- Facade Design
- Parametric Design
- Career
- Landscape Architecture
- Construction
- Artificial Intelligence
- Sketching
- Design Softwares
- Diagrams
- Writing
- Architectural Tips
- Sustainability
- Courses
- Concept
- Technology
- History & Heritage
- Future of Architecture
- Guides & How-To
- Art & Culture
- Projects
- Interior Design
- Competitions
- Jobs
- Store
- Tools
- More
Out Of Sight: Sustainable Dance School and Emergency Social Housing

The place chosen for the implantation was the Frades Island, in the northern area of Rio de Janeiro, Brazil. Located in the literal southeast of the state, in a slightly dense region, just 11km far from the city center. The project land is characterized by the combination of landscape formed by plains and an intense and preserved afforestation that configure the bucolic climate, having as principal view the Presidente Costa e Silva Bridge which connects Rio de Janeiro to Niterói. Having as object of study extensionist projects of local relocation, as well as the learning resulting from the experience of the residents, the project aims thinking the island from the limits that define it, whether physical-tangible or social, assuming a critical reading about the role that they play on these resident´s lives and the impact of the residences and the dance school.


The project was thought during 6 months, with an estimated execution of 4 months. In it, I proposed the insertion of 42 conteneirs of 20 foot treated with thermal insulation, totaling a space built of 620 m to meet two needs: a dance school that previously operated in spaces adjacent to the church and three emergency social housing, which would serve as temporary shelter for the residents, always having on mind the necessity of a fast and accessible construction, with materials of easy insertion on the local.

Their project aims to respect the limits of the existing topography, tracing the axis of the street parallel to the neighboring building, a church dating from the XVIII century, within the limits of the unified lots, taking advantage, above all, of the space in which it had been the stage of small tenements belonging to the local religious.
illustrarch is your daily dose of architecture. Leading community designed for all lovers of illustration and #drawing.
Submit your architectural projects
Follow these steps for submission your project. Submission FormLatest Posts
House in Nakano: A 96 m² Tokyo Architecture Marvel by HOAA
Table of Contents Show Introduction: Redefining Urban Living in TokyoThe Design Challenge:...
Bridleway House by Guttfield Architecture
Bridleway House by Guttfield Architecture is a barn-inspired timber extension that reframes...
Community Housing in Villy by Madeleine architectes & Studio Francois Nantermod
A cooperative housing project in Villy transforms a grandfather’s home into the...
BINÔME Multi-residence by APPAREIL architecture
Binôme by APPAREIL Architecture is a five-unit residential building that redefines soft...





















Leave a comment