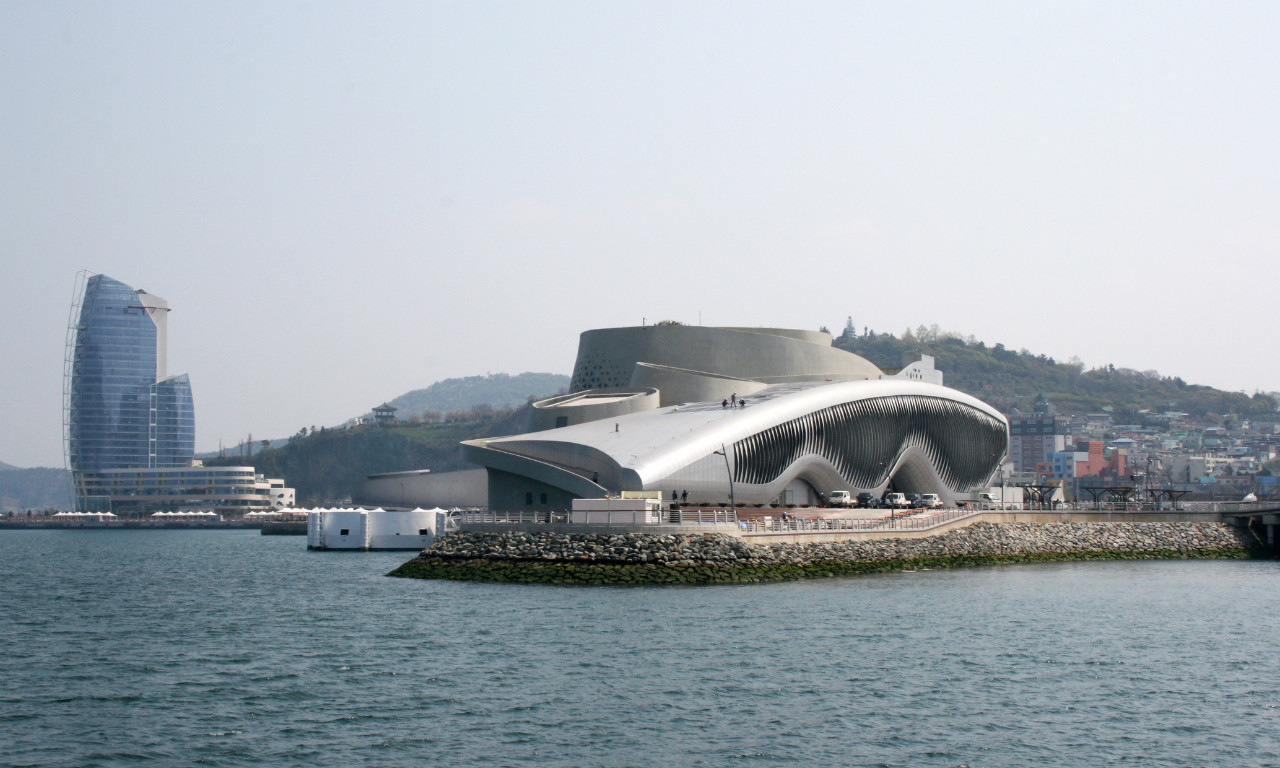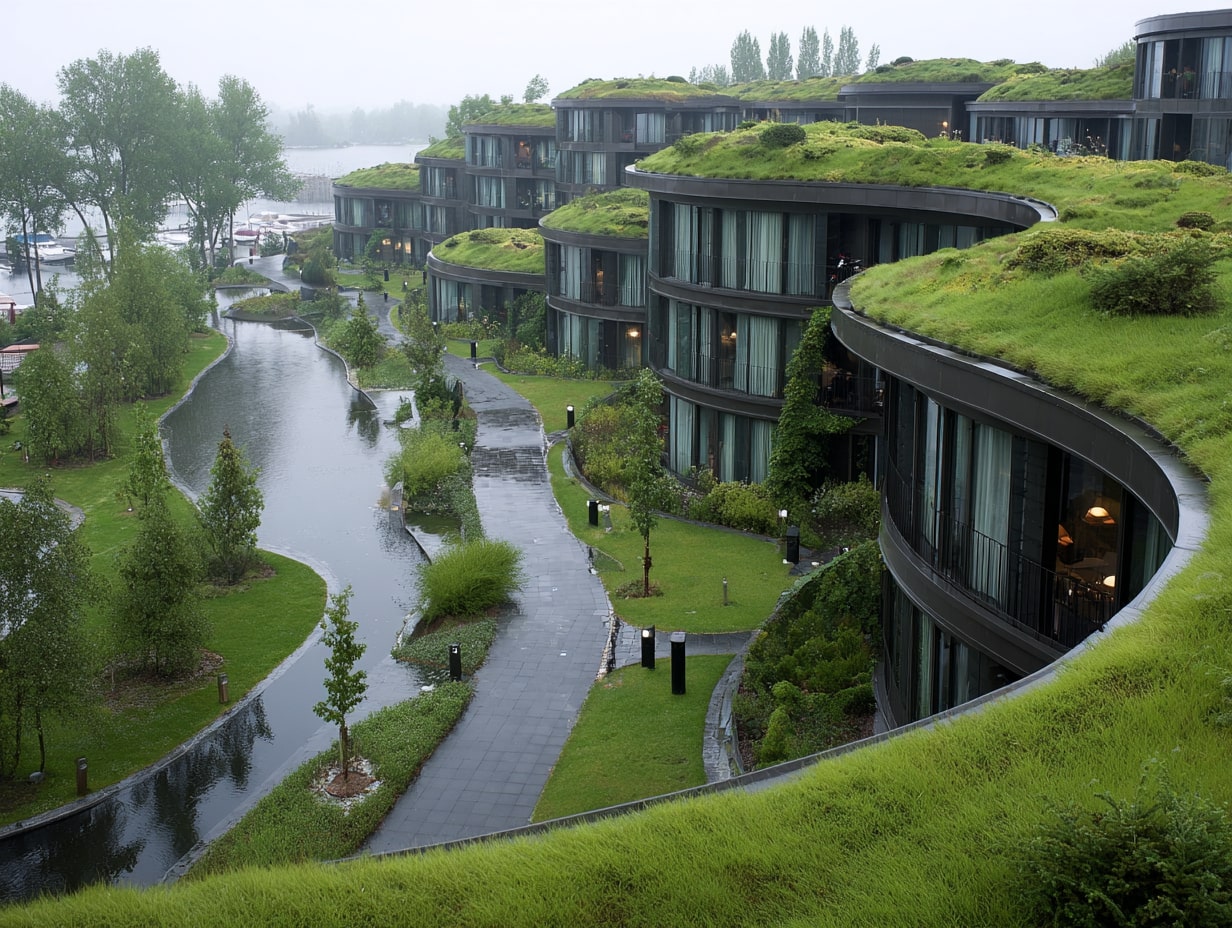- Home
- Articles
- Architectural Portfolio
- Architectral Presentation
- Inspirational Stories
- Architecture News
- Visualization
- BIM Industry
- Facade Design
- Parametric Design
- Career
- Landscape Architecture
- Construction
- Artificial Intelligence
- Sketching
- Design Softwares
- Diagrams
- Writing
- Architectural Tips
- Sustainability
- Courses
- Concept
- Technology
- History & Heritage
- Future of Architecture
- Guides & How-To
- Art & Culture
- Projects
- Interior Design
- Competitions
- Jobs
- Store
- Tools
- More
- Home
- Articles
- Architectural Portfolio
- Architectral Presentation
- Inspirational Stories
- Architecture News
- Visualization
- BIM Industry
- Facade Design
- Parametric Design
- Career
- Landscape Architecture
- Construction
- Artificial Intelligence
- Sketching
- Design Softwares
- Diagrams
- Writing
- Architectural Tips
- Sustainability
- Courses
- Concept
- Technology
- History & Heritage
- Future of Architecture
- Guides & How-To
- Art & Culture
- Projects
- Interior Design
- Competitions
- Jobs
- Store
- Tools
- More
Underground Architecture: Exploring Sustainable Design and Urban Innovation
Discover the evolution of underground architecture, from ancient cave dwellings to modern eco-friendly designs like Switzerland's Earth House estate. Explore how these innovative subterranean spaces tackle urban congestion, climate resilience, and sustainability challenges while blending functionality, aesthetics, and environmental harmony.

Table of Contents Show
When we think of architecture, our minds often drift to towering skyscrapers or sprawling cityscapes. But beneath our feet lies a world of innovation and creativity—underground architecture. This fascinating approach to design offers a unique blend of functionality, sustainability, and aesthetic appeal that challenges traditional concepts of space and structure.
From ancient cave dwellings to modern subterranean homes and businesses, underground architecture has evolved into a sophisticated art form. It’s not just about going unnoticed; it’s about harnessing the earth’s natural insulation, conserving energy, and creating harmony with the environment. As urban spaces become more crowded and climate concerns grow, exploring what lies below the surface is more relevant than ever.
Let’s dive into the world of underground architecture and uncover how these hidden spaces are reshaping the way we live, work, and connect with our surroundings.

What Is Underground Architecture?
Underground architecture refers to structures built beneath the surface of the earth. These designs include residential spaces, commercial facilities, transportation hubs, and cultural venues. Examples include the ancient Cappadocia caves in Turkey and modern projects like Switzerland’s Earth House estate.
This architectural approach prioritizes environmental integration and resource efficiency. Subterranean designs reduce energy usage through natural insulation and minimize visual disruption to landscapes. They also offer protection from extreme weather, making them practical in diverse climates.
Innovation drives modern underground architecture. Advances in excavation, ventilation, and lighting technologies enable the creation of functional and aesthetic spaces. These developments allow for sustainable urban expansion while preserving above-ground space for natural ecosystems.
Historical Context Of Underground Architecture
Underground architecture has deep historical roots, with examples spanning civilizations and continents. Early humans utilized underground spaces for shelter, security, and environmental adaptation, laying the foundation for its purposeful evolution over time.

Ancient Underground Structures
Several ancient civilizations showcased ingenuity in underground construction. The Cappadocia caves in modern-day Turkey featured rock-carved dwellings, monasteries, and entire cities, like Derinkuyu, which housed up to 20,000 people. These structures provided refuge from invaders and harsh weather. Similarly, ancient Egyptians created underground tombs, such as the Valley of the Kings, to safeguard pharaohs’ remains and treasures for the afterlife. In China, the Han dynasty built sunken courtyard homes, or yaodongs, which maintained consistent temperatures throughout the year.
These designs highlight early societies’ abilities to adapt underground spaces for practical and cultural needs, often leveraging local materials and geological formations.
Evolution Over The Centuries
Through centuries, underground architecture expanded in scope and complexity. During the medieval period, European monasteries and cellars served as cold storage and secret refuges, while frescoed catacombs, like those in Rome, became hidden worship sites. By the 17th and 18th centuries, underground spaces were used for urban planning, such as Paris’ catacombs, repurposed to house remains from overcrowded cemeteries, mitigating health risks.
With the Industrial Revolution, technological advances enabled deeper excavations. London’s early subway systems in the 19th century demonstrated how underground spaces could address growing urban challenges. These developments paved the way for contemporary underground architecture’s integration into sustainable design, infrastructure, and energy-efficient spaces.
Modern Applications Of Underground Architecture
Modern underground architecture combines innovation and sustainability, redefining how we build and use subterranean spaces. Advances in materials and technology enable diverse applications, effectively addressing environmental and spatial challenges.

Residential Spaces
Underground residential spaces maximize land use efficiency while offering energy-saving benefits. Homes like the Swiss Earth House estate demonstrate how subterranean residences blend into natural landscapes, reducing visual impact. Incorporating green roofs, natural insulation from earth coverage, and geothermal systems ensures reduced energy consumption for heating and cooling.
Some examples include luxury underground villas in the UK, designed with spacious interiors, natural light shafts, and ventilation systems that create comfortable living environments. Innovative designs focus on aesthetics and functionality, proving that underground homes can merge style with sustainability.
Commercial And Public Projects
Commercial and public projects utilize underground architecture for space optimization in urban areas. Convention centers, shopping malls, and museums incorporate subterranean levels to reduce above-ground mass and maintain green spaces. Notable projects like Helsinki’s Underground City and Montreal’s RESO exemplify this trend, as they integrate transportation hubs, retail spaces, and social areas beneath cityscapes.
Public infrastructure such as subway stations and libraries are also moving underground for efficient land use and climate resilience. The National Library of Finland leverages its subterranean design to maintain stable conditions for preserving historical manuscripts, showcasing how underground spaces serve practical and cultural purposes.
Benefits Of Underground Architecture
Underground architecture offers transformative advantages, combining sustainability, efficient use of space, and reduced environmental impact. Here’s how its innovative design approach enhances modern living.

Sustainability And Energy Efficiency
Underground spaces naturally regulate temperature due to soil insulation, reducing heating and cooling needs. Structures like Switzerland’s Earth House estate prove how geothermal systems and passive design lower energy consumption. By relying less on artificial energy sources, these designs decrease carbon footprints and foster renewable energy integration.
Minimal surface exposure reduces maintenance requirements and weather-related wear. This durability lowers resource use over time, contributing to long-term environmental conservation. These features provide practical, eco-friendly solutions for climate challenges.
Space Utilization And Environmental Impact
By building downward, underground architecture maximizes land use while preserving surface areas for vegetation. Subterranean shopping centers like Montreal’s RESO integrate seamlessly with green spaces above, maintaining biodiversity and urban aesthetics.
Reducing visible construction helps combat urban sprawl, facilitating sustainable expansion. Spaces like Helsinki’s Underground City demonstrate how infrastructures minimize disruption to natural landscapes and prioritize ecological balance.
Challenges And Limitations
Underground architecture offers innovative solutions but presents distinct challenges that require careful consideration. These challenges range from technical construction hurdles to societal perceptions and design expectations.

Construction Complexities
Building underground involves significant engineering challenges. Excavation and soil stability are critical factors since loose or unstable soil conditions can complicate construction. For instance, densely urbanized areas may demand advanced techniques like ground reinforcement or dewatering systems to manage groundwater levels effectively.
Material durability and waterproofing are essential for withstanding subterranean pressures. Concrete with specialized admixtures and corrosion-resistant reinforcements are commonly used, but these increase costs and maintenance requirements over time. Ventilation and air circulation systems also introduce complexity, as underground environments need constant airflow to ensure livable conditions.
High upfront costs pose another challenge, particularly for projects requiring significant excavation and structural reinforcements. For example, tunneling requires expensive machinery and skilled labor, which escalates the initial investment compared to above-ground construction.
Perception And Aesthetic Concerns
Public perception often views underground spaces as dark, confined, or less desirable compared to traditional buildings. This stigma can affect demand for underground properties, especially for residential use. Designers must address these concerns by incorporating natural lighting sources, open layouts, and creative finishes to convey warmth and comfort.
Design integration with above-ground landscapes can be a limitation when preserving surface aesthetics. Striking a balance between functional underground spaces and minimal visual disruption requires careful planning. Projects like the Swiss Earth House estate succeed in blending seamlessly into the environment, but replicating such results depends on location and design constraints.
Local regulations and zoning laws further complicate aesthetic considerations, particularly in urban centers. Some jurisdictions enforce strict guidelines for subterranean structures, impacting creative freedom and project timelines.
Notable Examples Of Underground Architecture
Underground architecture has produced remarkable projects worldwide, showcasing ecological innovation and design excellence. These examples illustrate its potential in blending sustainability with functionality.

Famous Eco-Friendly Projects
Eco-friendly underground projects prioritize sustainability while maintaining modern functionality. The Swiss Earth House estate exemplifies this by integrating homes into the landscape, featuring green roofs and geothermal systems to conserve energy and reduce visual impact. The Bullitt Center’s underground levels in Seattle focus on minimizing ecological footprints by employing passive energy strategies and materials sourced locally.
The Park Royal Hotel in Singapore includes subterranean facilities that harmonize with rainforests by incorporating vertical gardens and natural water filtration systems. Helsinki’s It’s Alive project repurposes underground spaces into urban farms, addressing food security while optimizing underused land. Each of these examples demonstrates innovative approaches to reducing environmental impact through underground design.
Innovative Designs From Around The World
Several cutting-edge designs redefine the possibilities of underground architecture. The Lowline in New York City uses solar technology to create an underground park, transforming an unused trolley terminal into an illuminated community space. Australia’s Desert Wave Pool spans below the surface, offering recreational facilities that reduce land consumption while countering extreme arid temperatures.
Mexico City’s Earthscraper disrupts the traditional skyscraper model by descending 65 stories underground, preserving historic surface features. Shanghai’s Intercontinental Hotel, set within an abandoned quarry, showcases advanced engineering with underwater levels and cascading vegetation, combining luxury with environmental rehabilitation. These global projects highlight how underground architecture addresses urban challenges through artful and functional solutions.
Conclusion
Underground architecture represents a pivotal shift in how we approach design, urban planning, and environmental sustainability. By utilizing subterranean spaces, we address critical challenges, such as urban land scarcity, energy efficiency, and climate resilience. Materials innovation, advanced excavation techniques, and integration of natural elements ensure these designs are both functional and aesthetically pleasing.
Our exploration of historical contexts, such as Cappadocia’s cave dwellings and modern examples like the Earth House estate, reveals the adaptability and potential of underground spaces. These projects demonstrate the balance between ecological integration and urban development, offering scalable solutions for sustainable living.
Despite obstacles like excavation costs, engineering complexities, and public perception, underground architecture continues to evolve, offering long-term benefits. Projects like New York’s Lowline and Mexico City’s Earthscraper highlight how creative designs can redefine urban environments, blending practicality with environmental consciousness.
- eco-conscious design
- eco-friendly underground structures
- Green Architecture
- innovative urban spaces
- subterranean architecture
- sustainable architecture
- sustainable underground design
- sustainable urban design
- Underground Architecture
- underground architecture trends
- underground buildings
- underground city planning
- underground space utilization
- urban design innovations
- urban underground innovation
Submit your architectural projects
Follow these steps for submission your project. Submission FormLatest Posts
9 Best Timber Frame Home Builders In PA For Sustainable Building And Design
Table of Contents Show Why timber frame construction makes sense in PennsylvaniaBudgeting...
How Upcycling Materials Is Redefining the Future of Architectural Construction
Upcycling materials is reshaping how architecture understands value, time, and responsibility. Rather...
Nature-Inspired Innovation: Biomimicry in Architecture
Biomimicry in architecture: a practical guide to nature-inspired design delivering 30–60% energy...
Green Architecture Explained: Designing for a Resilient Tomorrow
Green architecture explained through resilience: practical ways to cut carbon, improve health,...












Leave a comment