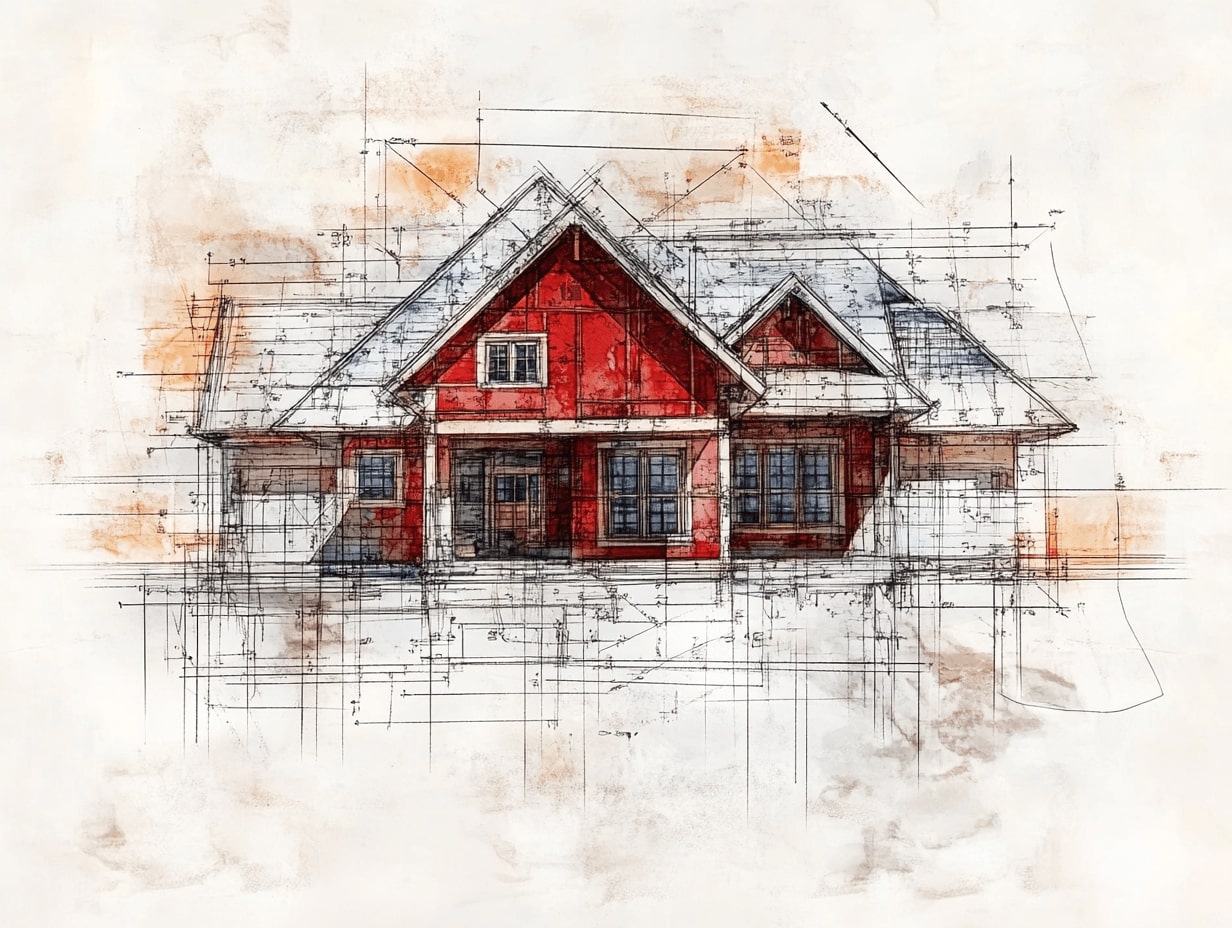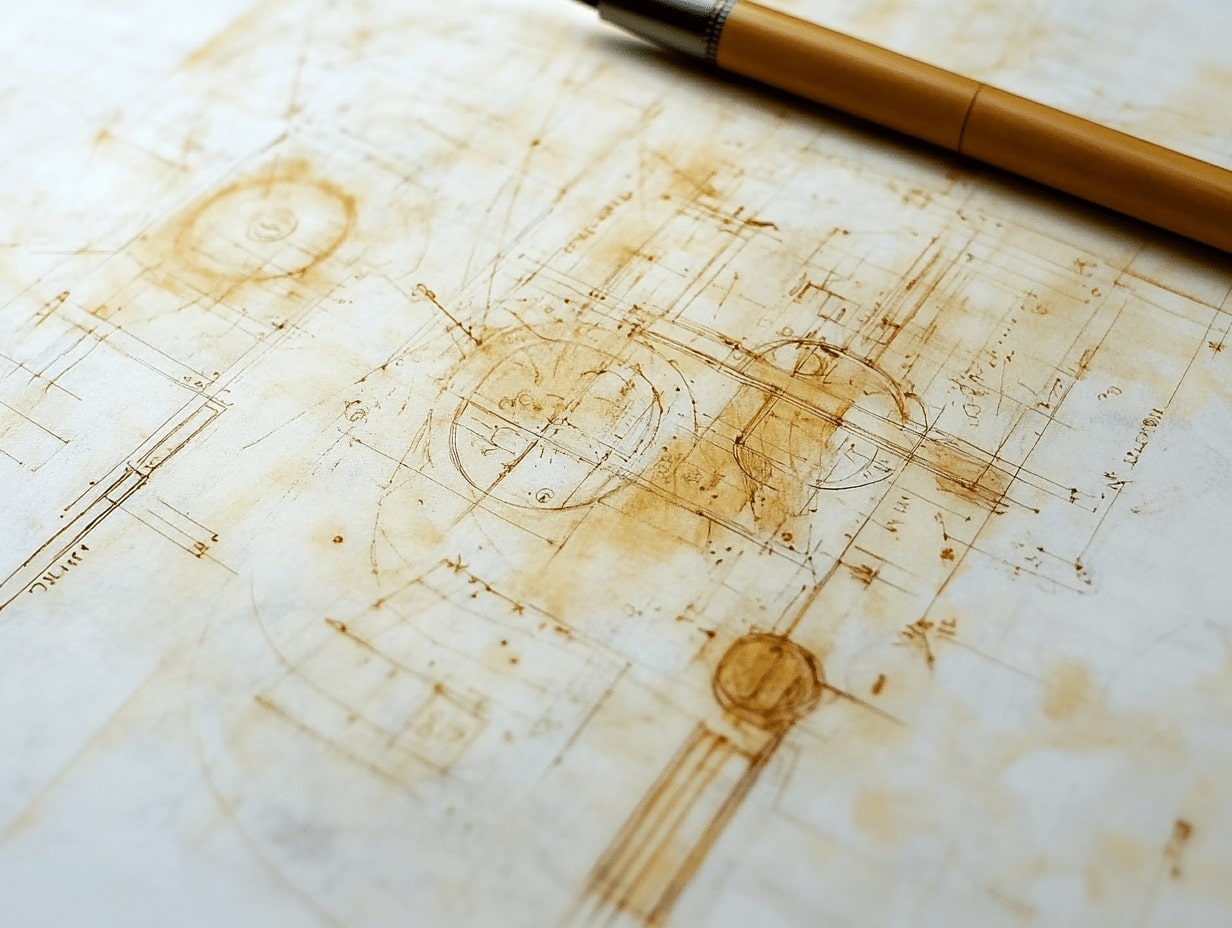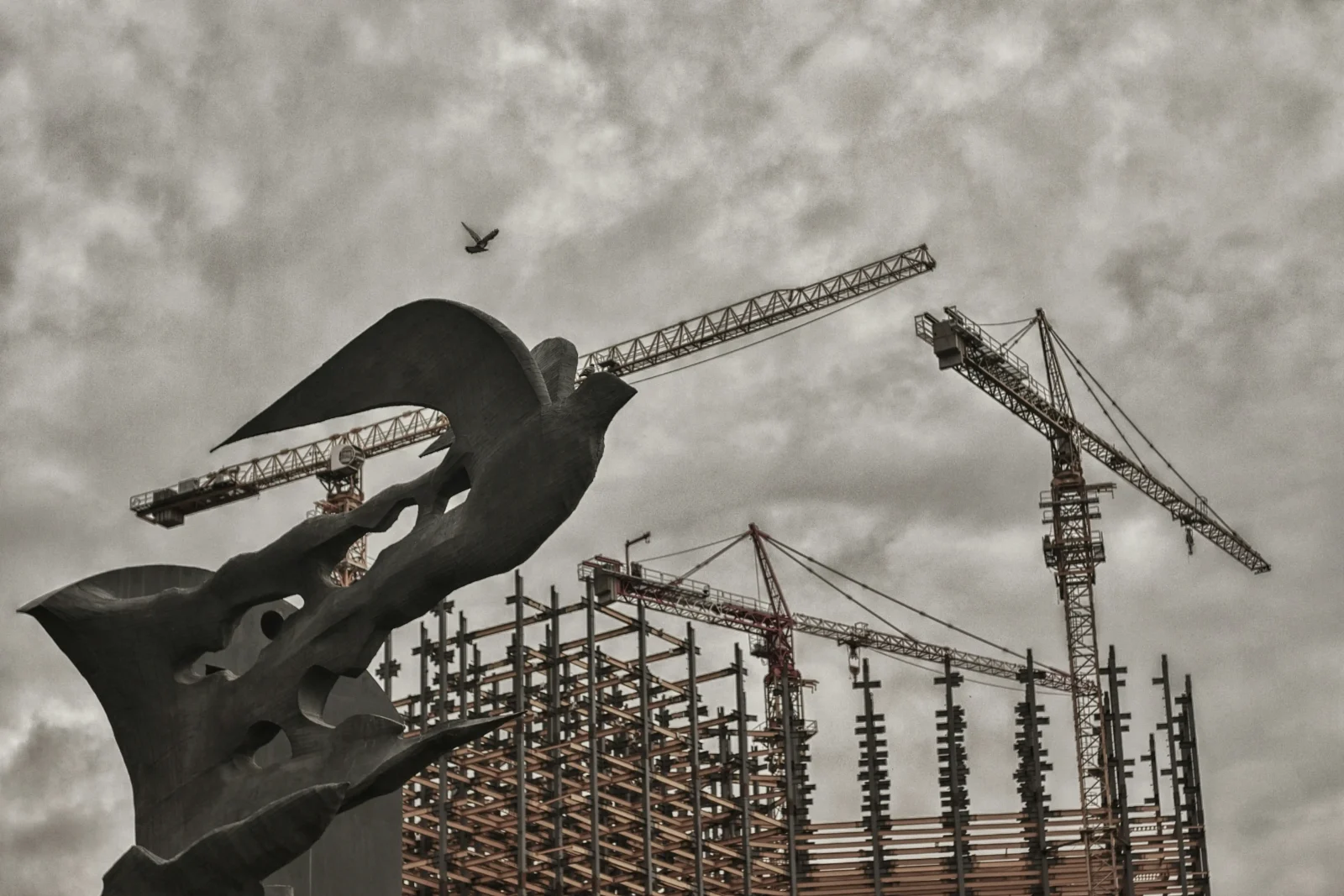- Home
- Articles
- Architectural Portfolio
- Architectral Presentation
- Inspirational Stories
- Architecture News
- Visualization
- BIM Industry
- Facade Design
- Parametric Design
- Career
- Landscape Architecture
- Construction
- Artificial Intelligence
- Sketching
- Design Softwares
- Diagrams
- Writing
- Architectural Tips
- Sustainability
- Courses
- Concept
- Technology
- History & Heritage
- Future of Architecture
- Guides & How-To
- Art & Culture
- Projects
- Interior Design
- Competitions
- Jobs
- Store
- Tools
- More
- Home
- Articles
- Architectural Portfolio
- Architectral Presentation
- Inspirational Stories
- Architecture News
- Visualization
- BIM Industry
- Facade Design
- Parametric Design
- Career
- Landscape Architecture
- Construction
- Artificial Intelligence
- Sketching
- Design Softwares
- Diagrams
- Writing
- Architectural Tips
- Sustainability
- Courses
- Concept
- Technology
- History & Heritage
- Future of Architecture
- Guides & How-To
- Art & Culture
- Projects
- Interior Design
- Competitions
- Jobs
- Store
- Tools
- More
Mastering Understanding Construction Drawings: A Complete Guide for Success
Unlock the secrets of construction drawings with our comprehensive guide! This article breaks down essential elements like symbols, scales, and notations, empowering both professionals and beginners to interpret these vital blueprints confidently.

Table of Contents Show
Construction drawings are the backbone of any building project. They transform ideas into visual blueprints, guiding everything from the initial design to the final touches. As someone who’s navigated the complexities of these drawings, I know how crucial it is to understand them fully. Whether you’re a seasoned professional or a newcomer to the industry, grasping the nuances of construction drawings can significantly impact the success of your project.
In this article, I’ll break down the essential elements of construction drawings, demystifying the symbols, notations, and scales that often seem overwhelming. By the end, you’ll feel more confident in interpreting these vital documents, ensuring your projects run smoothly and efficiently. Let’s dive in and unlock the secrets behind those intricate lines and annotations.

Understanding Construction Drawings
Understanding construction drawings is crucial for successfully executing building projects. These drawings serve as the foundational visual documents that translate concepts into tangible structures. Here are the key elements to consider:

Types of Construction Drawings
- Site Plans: Illustrate the overall layout of a project, including property boundaries, topography, and existing features.
- Floor Plans: Detail the layout of rooms, walls, windows, and doors at specific elevations.
- Elevations: Provide a visual representation of the building’s exterior from various viewpoints.
- Sections: Show cuts through the building to reveal internal configurations and materials used.
Symbols and Notations
- Symbols: Represent specific elements like doors, windows, and electrical fixtures. Familiarity with these symbols enhances interpretation.
- Notations: Provide additional details related to materials, dimensions, and construction methods. These notes help clarify aspects not depicted graphically.
Scales
- Scale: Indicates the proportional relationship between the drawing and the actual dimensions. Common scales include 1/4″ = 1′ and 1/8″ = 1′. Understanding scales allows for accurate measurements from drawings.
Layers of Information
- Architectural Drawings: Focus on the building’s aesthetic aspects.
- Structural Drawings: Highlight the framework and support systems of a structure.
- Mechanical, Electrical, and Plumbing (MEP) Drawings: Outline the systems for heating, cooling, electricity, and plumbing within a building.
Familiarity with construction drawings enhances project execution by improving communication among stakeholders and reducing errors. Understanding these drawings ensures that all team members work toward the same vision, minimizing costly revisions.
Types Of Construction Drawings
Understanding the various types of construction drawings is essential for effective project execution. Each drawing type serves a distinct purpose in visualizing different aspects of a building project.

Architectural Drawings
Architectural drawings provide a detailed representation of a project’s design. These drawings include floor plans, elevations, and sections. Floor plans illustrate the layout of rooms, walls, and openings, while elevations showcase the exterior views of a structure. Sections cut through the building to reveal internal elements, indicating dimensions and materials. Architectural drawings focus on aesthetics, functionality, and space utilization, allowing stakeholders to visualize the overall concept.
Structural Drawings
Structural drawings emphasize the framework and support systems of a building. These documents include details about beams, columns, foundations, and load-bearing walls. Structural drawings specify materials, dimensions, and reinforcement details. They ensure that the building can withstand loads and environmental conditions properly. Understanding these drawings is crucial for engineers and contractors, as they prevent structural failures and ensure safety throughout the construction process.
MEP Drawings
MEP drawings cover mechanical, electrical, and plumbing systems within a building. Mechanical drawings address components like HVAC systems, while electrical drawings detail wiring, outlets, and lighting. Plumbing drawings indicate pipe layouts and fixture placements. These drawings provide vital information for coordinating installations and ensuring systems function properly. Familiarity with MEP drawings aids in avoiding conflicts and enhances overall project efficiency.
Key Components Of Construction Drawings
Construction drawings consist of various key components that convey essential information about a project. Understanding these components enhances my ability to interpret and execute the designs accurately.

Symbols And Notations
Symbols and notations serve as visual shorthand within construction drawings. They provide quick reference points for elements like doors, windows, and electrical fixtures. Commonly used symbols adhere to industry standards, making it easier for me to communicate design intent. Notations often include dimensions, material specifications, and installation instructions. Decoding these elements contributes significantly to minimizing confusion and ensuring clarity among all project stakeholders.
Scale And Dimensions
Scale and dimensions hold critical importance in construction drawings. Scaled drawings represent real-world measurements in a proportional format, enabling me to visualize the project’s layout accurately. A common scale, such as 1/4 inch equals 1 foot, allows for easy interpretation of dimensions. Understanding scale facilitates the calculation of material quantities and helps prevent costly errors during construction. Accurate dimensions ensure that all components fit together as intended, enhancing overall project efficiency.
Materials And Specifications
Materials and specifications outline the requirements for the components used in construction. Each drawing includes details about the type and quality of materials, ensuring compliance with safety and performance standards. Specifications may cover aspects like finishes, load-bearing capacities, and environmental considerations. Familiarity with these details prompts me to select the appropriate materials for each part of the project, contributing to durability and aesthetic appeal. Following specified guidelines leads to successful project execution and client satisfaction.
Common Challenges In Interpreting Construction Drawings
Interpreting construction drawings often presents several challenges that can impact project outcomes. Recognizing these obstacles helps improve skills in reading and understanding these essential documents.

- Complex Symbols
Complex symbols may vary between projects. Different architectural firms and projects can use distinct symbols, leading to confusion. Familiarity with commonly used symbols ensures clarity in communication within the project team.
- Inconsistent Notations
Inconsistent notations can create misunderstandings. Variations in terminology or measurement units might result in errors during execution. Standardizing notation practices helps mitigate these risks and promotes uniform interpretation.
- Ambiguous Scales
Ambiguous scales can cause miscalculations. If a scale is not clearly defined, determining actual dimensions from the drawing becomes challenging. Ensuring all drawings include accurately labeled scales fosters correct interpretations.
- Layer Confusion
Layer confusion arises when multiple disciplines coexist within a single drawing. Architectural, structural, and MEP layers may not clearly indicate their relationships. Breaking down each layer into manageable components enhances understanding among team members.
- Detail Overload
Detail overload can overwhelm interpreters. Excessive information may obscure key elements necessary for project execution. Prioritizing essential details and focusing on critical components streamlines the interpretation process.
- Outdated Drawings
Outdated drawings lead to discrepancies on-site. Changes in design or specifications that are not updated in the drawings can create confusion. Regularly reviewing and distributing updated drawings minimizes errors and keeps everyone aligned.
- Lack of Context
A lack of context can hinder interpretation. Viewing drawing elements without understanding their place within the overall project complicates comprehension. Providing supplementary information, such as project specifications, offers valuable context for better understanding.
By addressing these common challenges, professionals enhance their ability to interpret construction drawings accurately. Improving skills in these areas fosters collaboration and reduces costly errors in the construction process.
Conclusion
Mastering construction drawings is essential for anyone involved in the building process. With a clear understanding of the various types of drawings and their components, I can navigate the complexities of construction projects more effectively.
Recognizing the significance of symbols, notations, and scales allows me to communicate better with team members and avoid costly mistakes. By addressing common challenges in interpreting these documents, I can enhance my skills and contribute to smoother project execution.
Ultimately, a solid grasp of construction drawings not only boosts my confidence but also plays a crucial role in achieving successful outcomes in every project I undertake.
- architectural drawing comprehension
- blueprint reading for beginners
- blueprints and construction plans
- construction blueprints explained
- construction blueprints tutorial
- construction document management
- construction documents education
- construction drawings analysis
- construction drawings course
- construction drawings for success
- construction drawings guide
- construction plan education guide
- construction plan reading skills
- construction plans decoding
- essential construction drawings skills
- interpreting construction plans
- learn construction drawings
- mastering construction blueprints
- understanding construction plans
I create and manage digital content for architecture-focused platforms, specializing in blog writing, short-form video editing, visual content production, and social media coordination. With a strong background in project and team management, I bring structure and creativity to every stage of content production. My skills in marketing, visual design, and strategic planning enable me to deliver impactful, brand-aligned results.
Submit your architectural projects
Follow these steps for submission your project. Submission FormLatest Posts
Busan Opera House by Snøhetta: A Waterfront Cultural Landmark Nearing Completion
Snøhetta's Busan Opera House transforms reclaimed waterfront land into a democratic cultural...
Drones in Modern Construction: Redefining Site Analysis and Architectural Control
Drones are reshaping modern construction by offering architects new ways to observe,...
Overcoming Industrial Construction Challenges
Table of Contents Show Start With Risk-First Planning, Not Wishful SchedulingProtect Safety...
The Role of Insurance in Building a Resilient Construction Business
Table of Contents Show Contract Works Insurance: Protects materials and work in...












Leave a comment