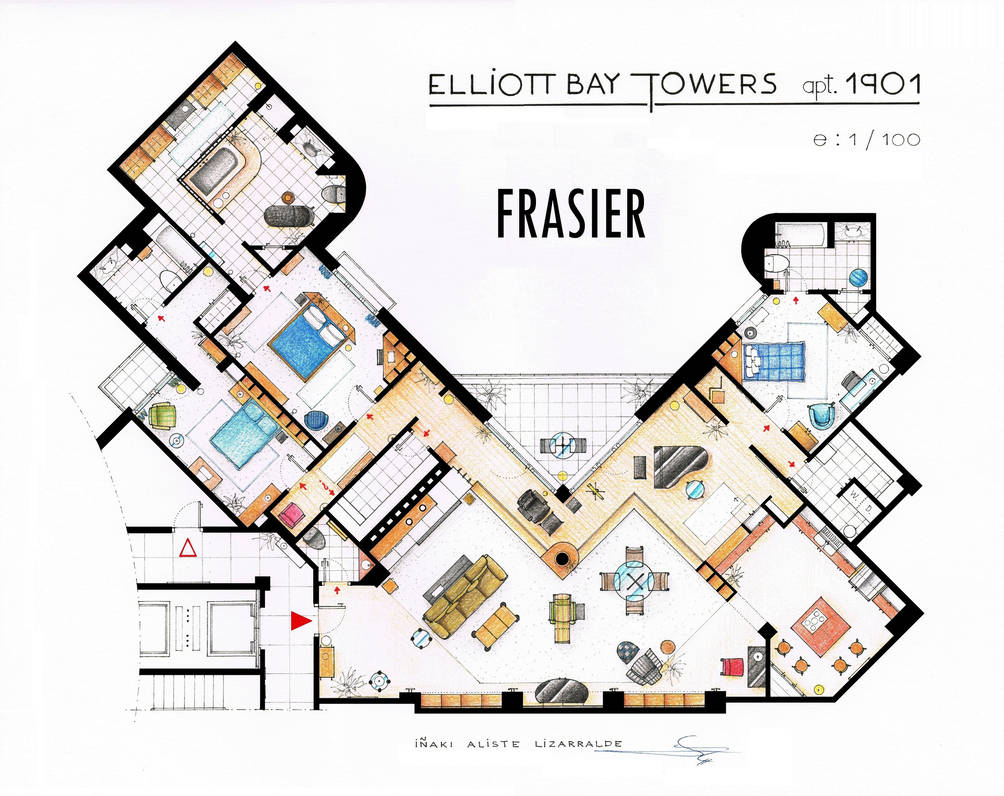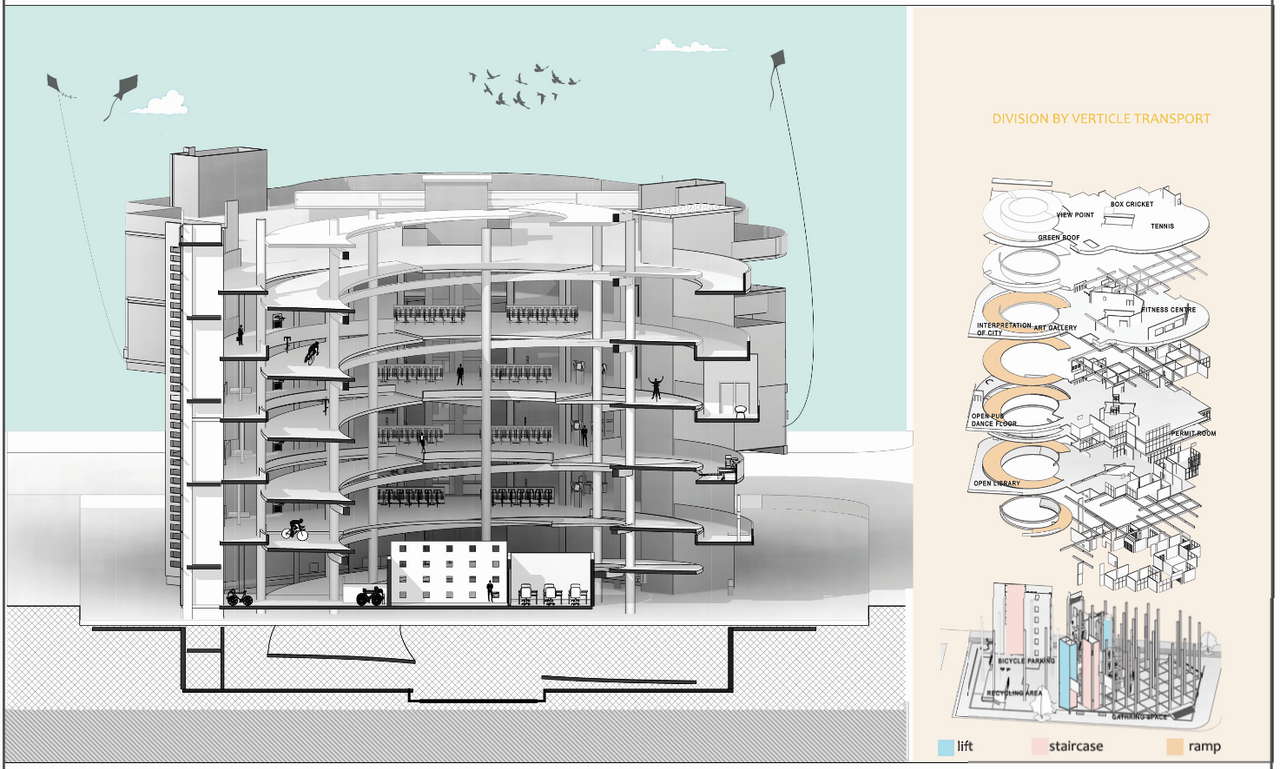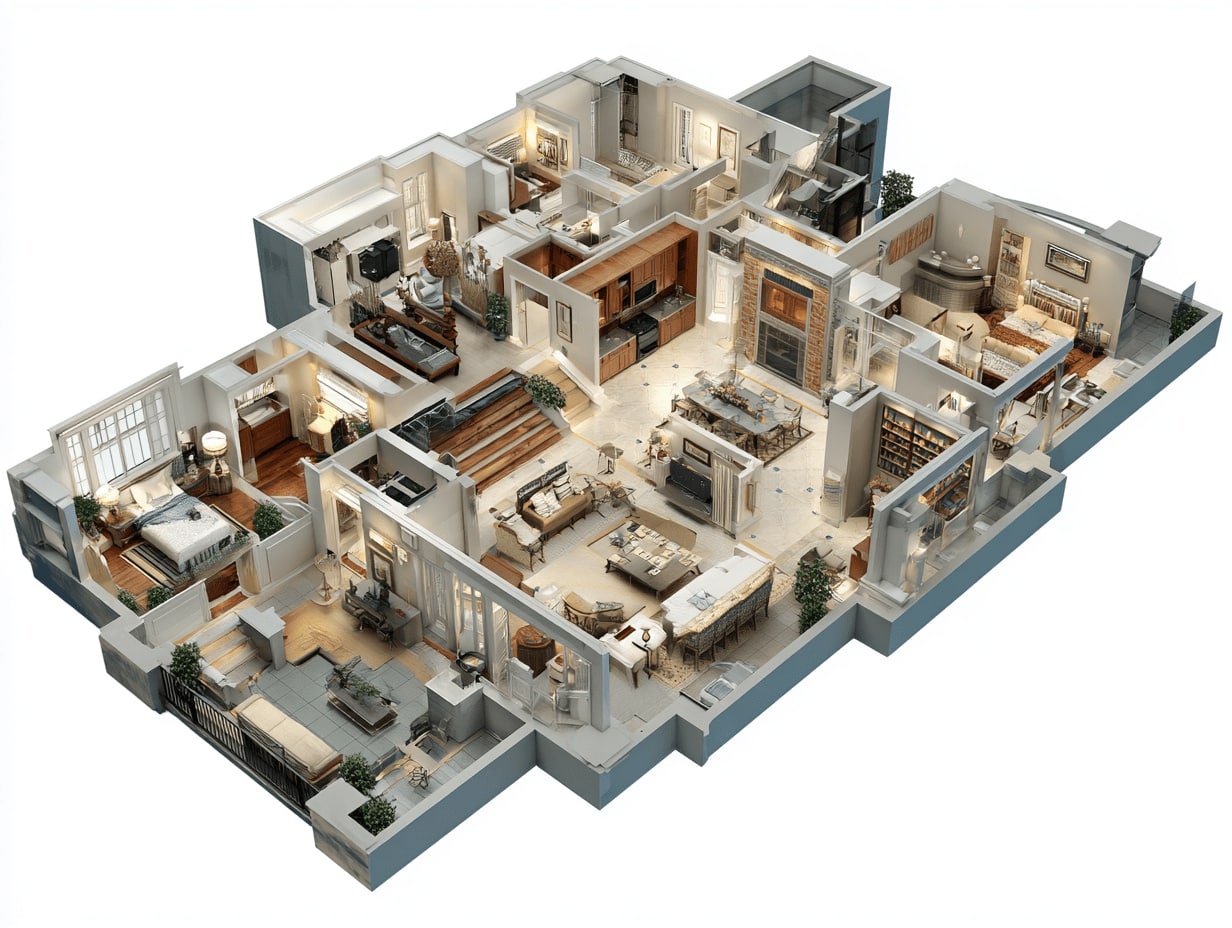- Home
- Articles
- Architectural Portfolio
- Architectral Presentation
- Inspirational Stories
- Architecture News
- Visualization
- BIM Industry
- Facade Design
- Parametric Design
- Career
- Landscape Architecture
- Construction
- Artificial Intelligence
- Sketching
- Design Softwares
- Diagrams
- Writing
- Architectural Tips
- Sustainability
- Courses
- Concept
- Technology
- History & Heritage
- Future of Architecture
- Guides & How-To
- Art & Culture
- Projects
- Interior Design
- Competitions
- Jobs
- Store
- Tools
- More
- Home
- Articles
- Architectural Portfolio
- Architectral Presentation
- Inspirational Stories
- Architecture News
- Visualization
- BIM Industry
- Facade Design
- Parametric Design
- Career
- Landscape Architecture
- Construction
- Artificial Intelligence
- Sketching
- Design Softwares
- Diagrams
- Writing
- Architectural Tips
- Sustainability
- Courses
- Concept
- Technology
- History & Heritage
- Future of Architecture
- Guides & How-To
- Art & Culture
- Projects
- Interior Design
- Competitions
- Jobs
- Store
- Tools
- More
Floor Plans of Most Known TV Series, Friends, Big Bang Theory

Iñaki Aliste Lizarralde is a Spanish interior designer who is also a huge fan of ‘Frasier’, (an American sitcom that was broadcast on NBC for 11 seasons) sketched floor plan of the apartment . Afterwards, the plan was sought after, he decided to draw other TV series’ floor plans.
Without using technology, he sketched and coloured the most known TV series, including Friends, How I Met Your Mother, Sex and the City, Big Bang Theory etc…

He explains the situation with these sentences; ‘ Four or five years ago – I am very bad with dates – I made the floor plan of “Frasier” as a personal treat. I really liked the series and his apartment and I wanted to see him molded. I didn’t make another floor plan until a couple of summers later when a friend of mine, a huge fan of “Sex & The City,” asked me to draw the apartment of Carrie Bradshaw. So I did that for her. Then I was asked for the apartment of “Friends,” and then for… Until now… ‘ ( interviewed by Katie Watkins )


However, it is impossible to know each corner and detail of houses. That is why, Lizarralde completed plans imaginatively. Mostly, bathrooms and bedrooms haven’t shown so well. Despite of it, as you can see in the pictures, completion is perfect. You can imagine yourself at Joey and Chandler’s flat. Monica can come inside any moment, and the feeling is priceless.

He aimed that sketches should be understood by everyone, not only by architects or fans of the series. The main reason he doesn’t use technology is that. In that case, Lizarralde eliminate unnecessary details and that makes the plan easy to understand.

You can find much more about Iñaki Aliste Lizarralde
Submit your architectural projects
Follow these steps for submission your project. Submission FormLatest Posts
Architecture Plan: Tips for Creating & Presenting Plans
Learn how to create and present professional architectural plans with this comprehensive...
Federico Babina Archiplan: Floor Plans of Famous Architects
Federico Babina's ARCHIPLAN series transforms the floor plans of 25 master architects...
10 Essential Things to Consider When Designing a Floor Plan for Your Space
Discover the art of crafting the perfect floor plan in our latest...
How Elevations, Floor Plans, and Sections Work Together in Building Design
Table of Contents Show 1. Visualising the Project from Multiple Perspectives2. Linking...












Leave a comment