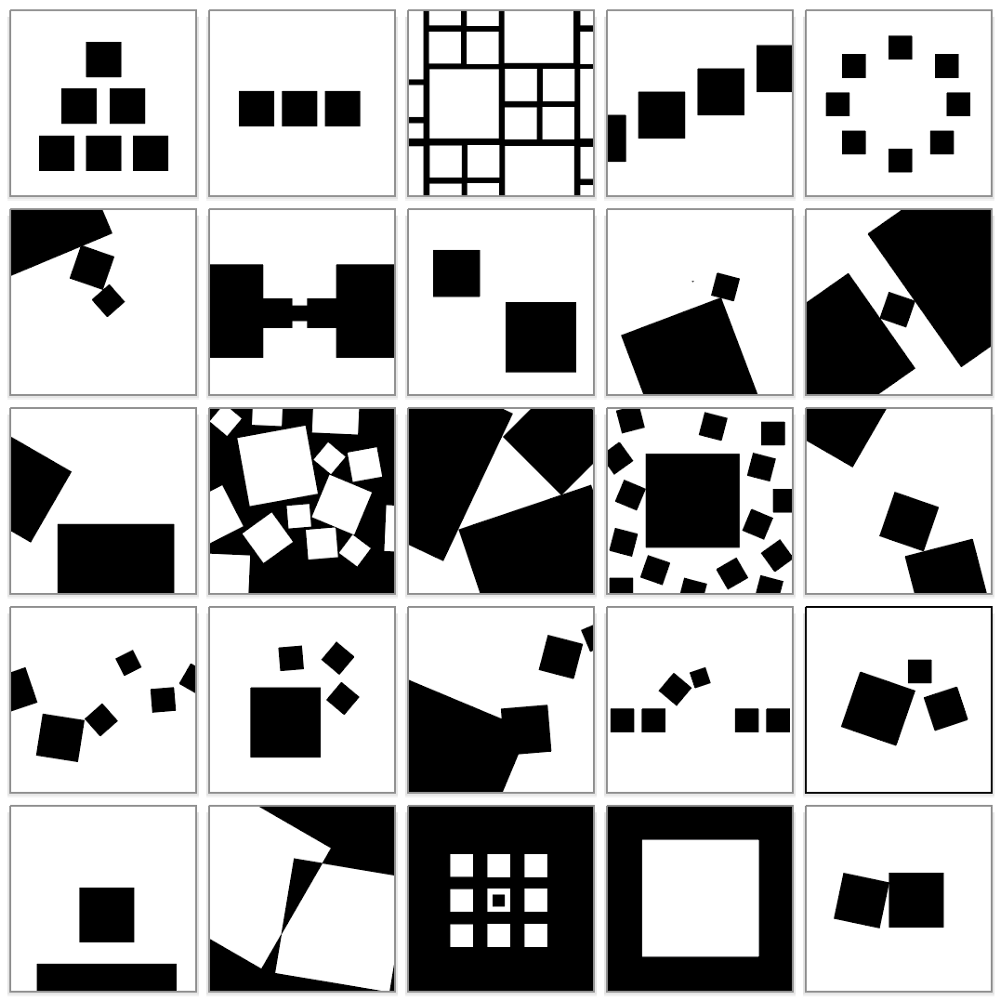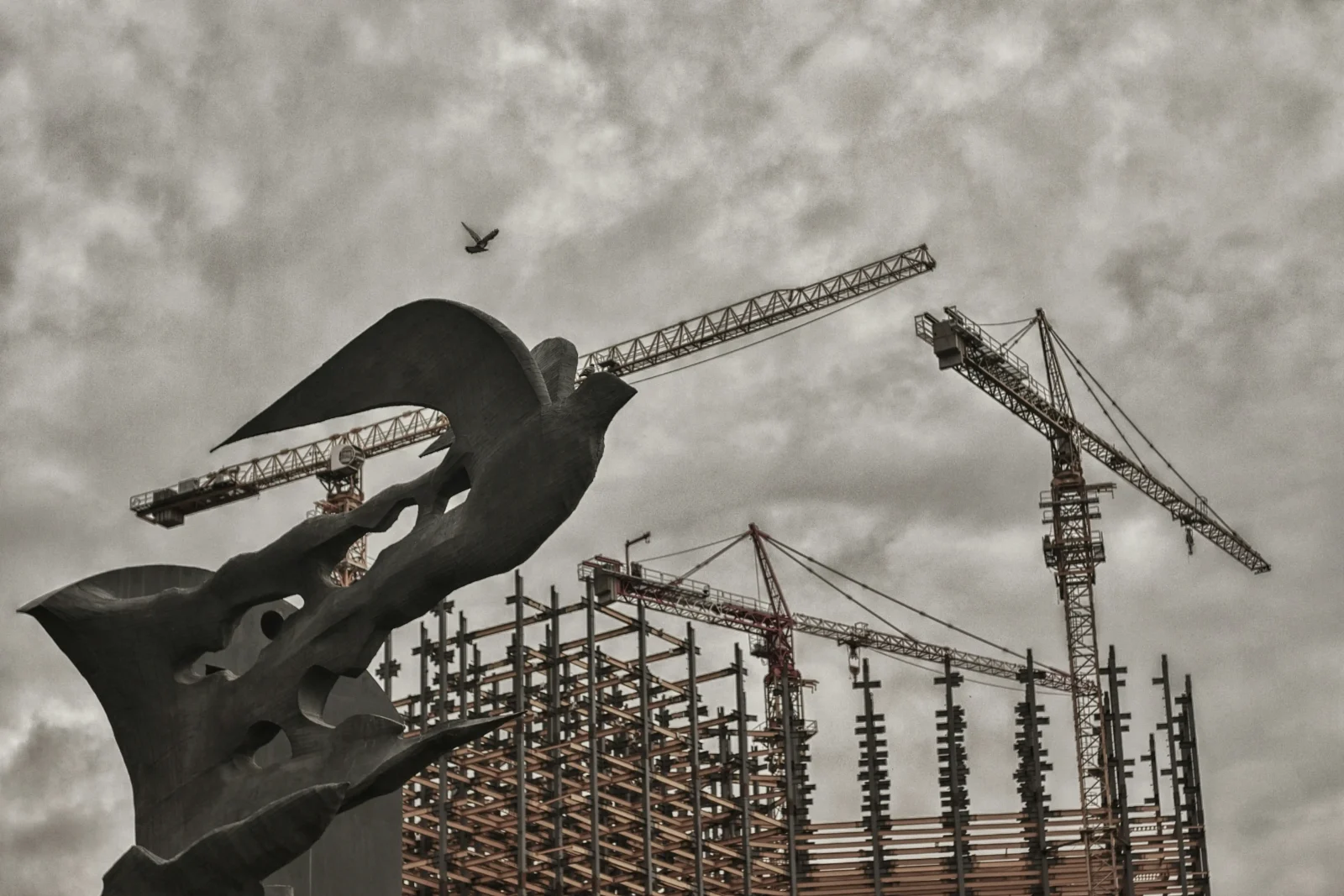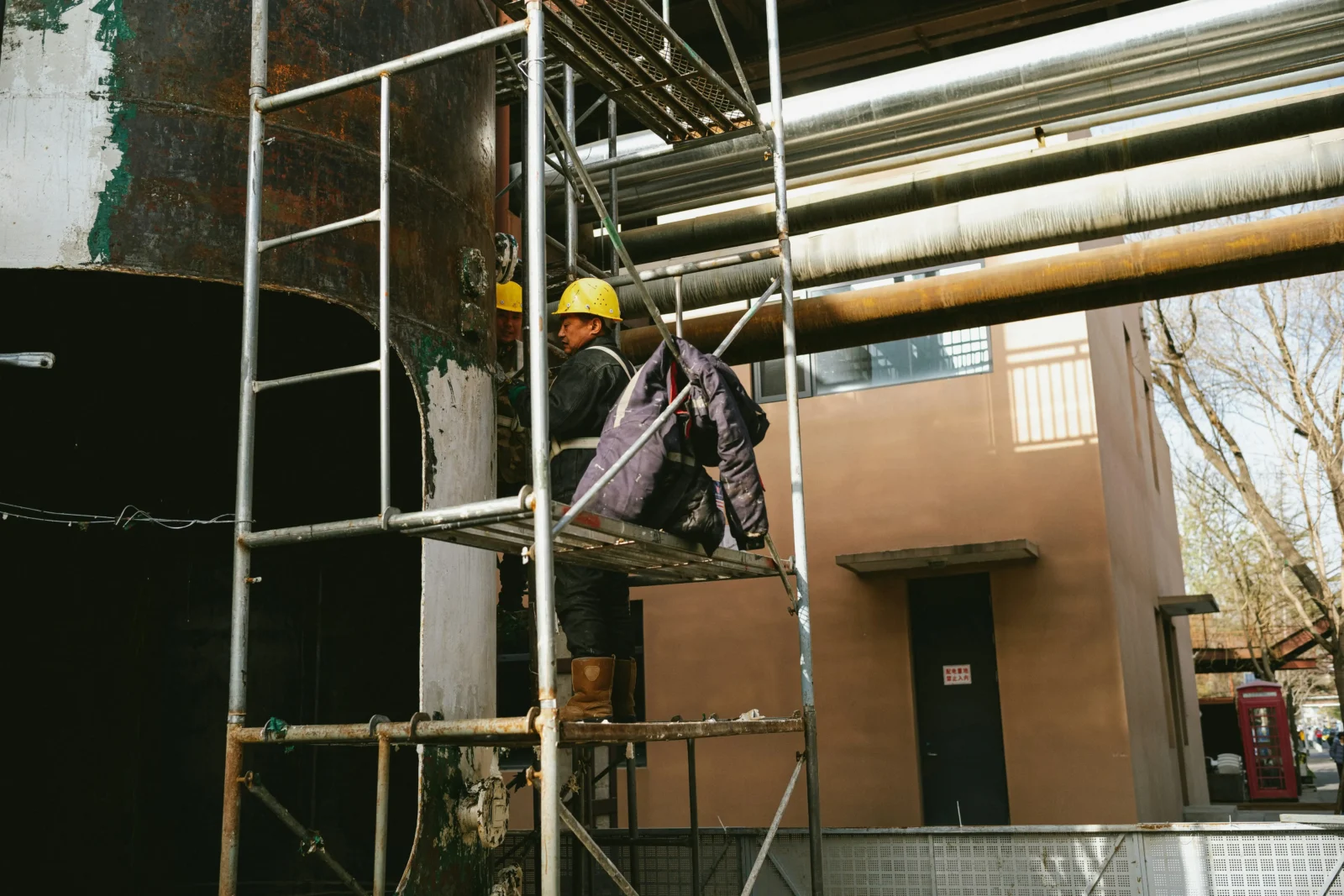- Home
- Articles
- Architectural Portfolio
- Architectral Presentation
- Inspirational Stories
- Architecture News
- Visualization
- BIM Industry
- Facade Design
- Parametric Design
- Career
- Landscape Architecture
- Construction
- Artificial Intelligence
- Sketching
- Design Softwares
- Diagrams
- Writing
- Architectural Tips
- Sustainability
- Courses
- Concept
- Technology
- History & Heritage
- Future of Architecture
- Guides & How-To
- Art & Culture
- Projects
- Interior Design
- Competitions
- Jobs
- Store
- Tools
- More
- Home
- Articles
- Architectural Portfolio
- Architectral Presentation
- Inspirational Stories
- Architecture News
- Visualization
- BIM Industry
- Facade Design
- Parametric Design
- Career
- Landscape Architecture
- Construction
- Artificial Intelligence
- Sketching
- Design Softwares
- Diagrams
- Writing
- Architectural Tips
- Sustainability
- Courses
- Concept
- Technology
- History & Heritage
- Future of Architecture
- Guides & How-To
- Art & Culture
- Projects
- Interior Design
- Competitions
- Jobs
- Store
- Tools
- More

3D printing is a cutting-edge process for creating objects with a 3D printer that is fed by a digital file that describes the object’s specifics. AM (additive manufacturing), additive fabrication, additive processes, direct digital manufacturing, rapid prototyping (RP), rapid manufacturing, layer manufacturing, and solid freeform fabrication are some of the terms used to describe. Plastics, concrete, sand, resins, and metals can be used in 3D printers for the construction industry.
Architectural Models

You can create simple and complicated construction or structural models in hours rather than weeks with 3D printers. Architects used cardboard or paper to make their project models in the past, but the time-consuming procedure took a long time to finish.
Now, architects can buy 3D printers for on-site use, which is much less expensive than outsourcing to a company. The printers aid them in increasing overall productivity and lowering production expenses. These printers assist architects in avoiding overheads associated with project delays by boosting the pace with which prototypes are produced.
Pedestrian Bridge
In Alcobendas where is the city of Spain, the first 3D printed pedestrian concrete bridge was built. The bridge span measures 12 meters in length and 1.75 meters in width. It’s made up of eight different portions that were glued together. In this project, the advantages of 3D printed concrete were recognized, including the lack of need for moulds. Also the flexibility and adaptability to any shape, and an extraordinarily architectural design are advantages of this bridge.


Buildings
Finally, it’s time to talk about 3D-printed buildings which will be very popular in the future. Let’s have look at TECLA project that is one of the first examples of this application.

TECLA – Crane WASP
TECLA is the first eco-habitat to be produced utilizing multiple Crane WASP collaborative printers at the same time. It demonstrates how 3D technology can optimize the construction process while reducing the usage of human and energy resources.

This optimal design required 200 hours to print, 350 layers of material, 60 cubic meters of locally produced material and consumed less than 6 kW of power on average according to WASP.
In addition, you can watch the construction video of this eco-sustainable and 3D printed house on YouTube link below:
- 3D Construction
- 3D construction printing services
- 3D Printed Buildings
- 3D printed concrete
- 3D printed construction costs
- 3D Printed Homes
- 3D printer construction materials
- 3D Printing
- 3D Printing Construction
- 3D printing in architecture
- 3D printing in civil engineering
- 3D printing infrastructure
- additive manufacturing construction
- automation in construction
- Construction
- construction 3D printing technology
- Construction Materials
- custom 3D printed construction
- efficient 3D building techniques
- innovative construction solutions
- large-scale 3D printing
- sustainable 3D printing construction
Submit your architectural projects
Follow these steps for submission your project. Submission FormLatest Posts
Drones in Modern Construction: Redefining Site Analysis and Architectural Control
Drones are reshaping modern construction by offering architects new ways to observe,...
Overcoming Industrial Construction Challenges
Table of Contents Show Start With Risk-First Planning, Not Wishful SchedulingProtect Safety...
The Role of Insurance in Building a Resilient Construction Business
Table of Contents Show Contract Works Insurance: Protects materials and work in...
Specialised Construction Services: From Foundations to Site Clearance
Table of Contents Show The Role of Specialist ContractorsWhy Specialisation MattersFinding the...












Leave a comment