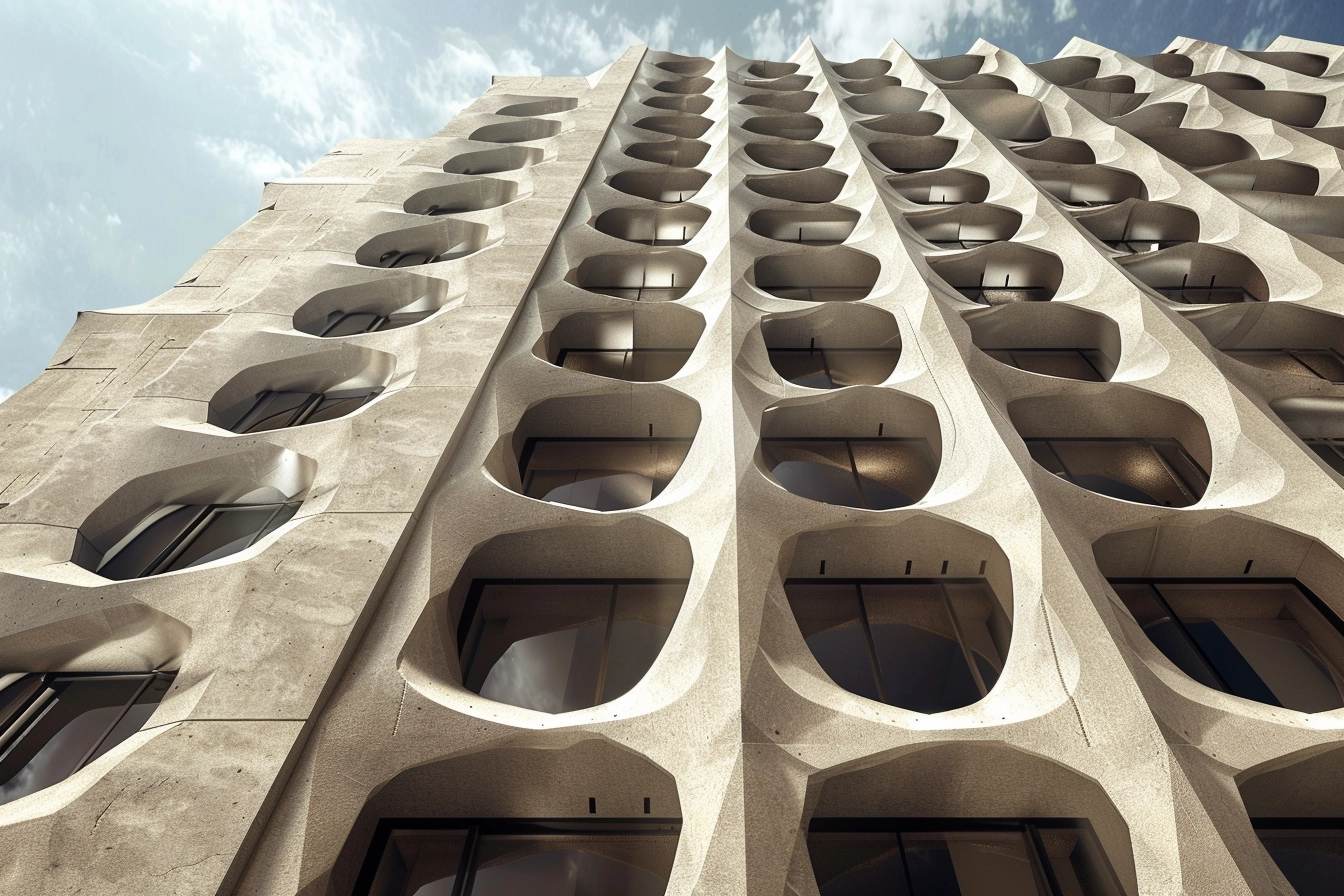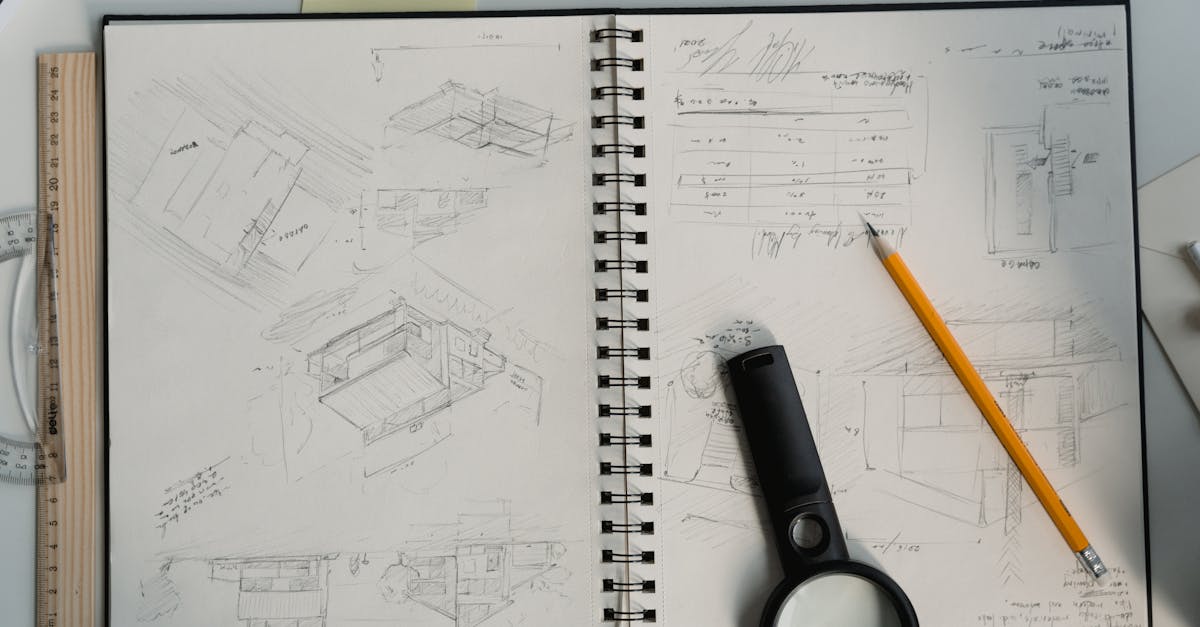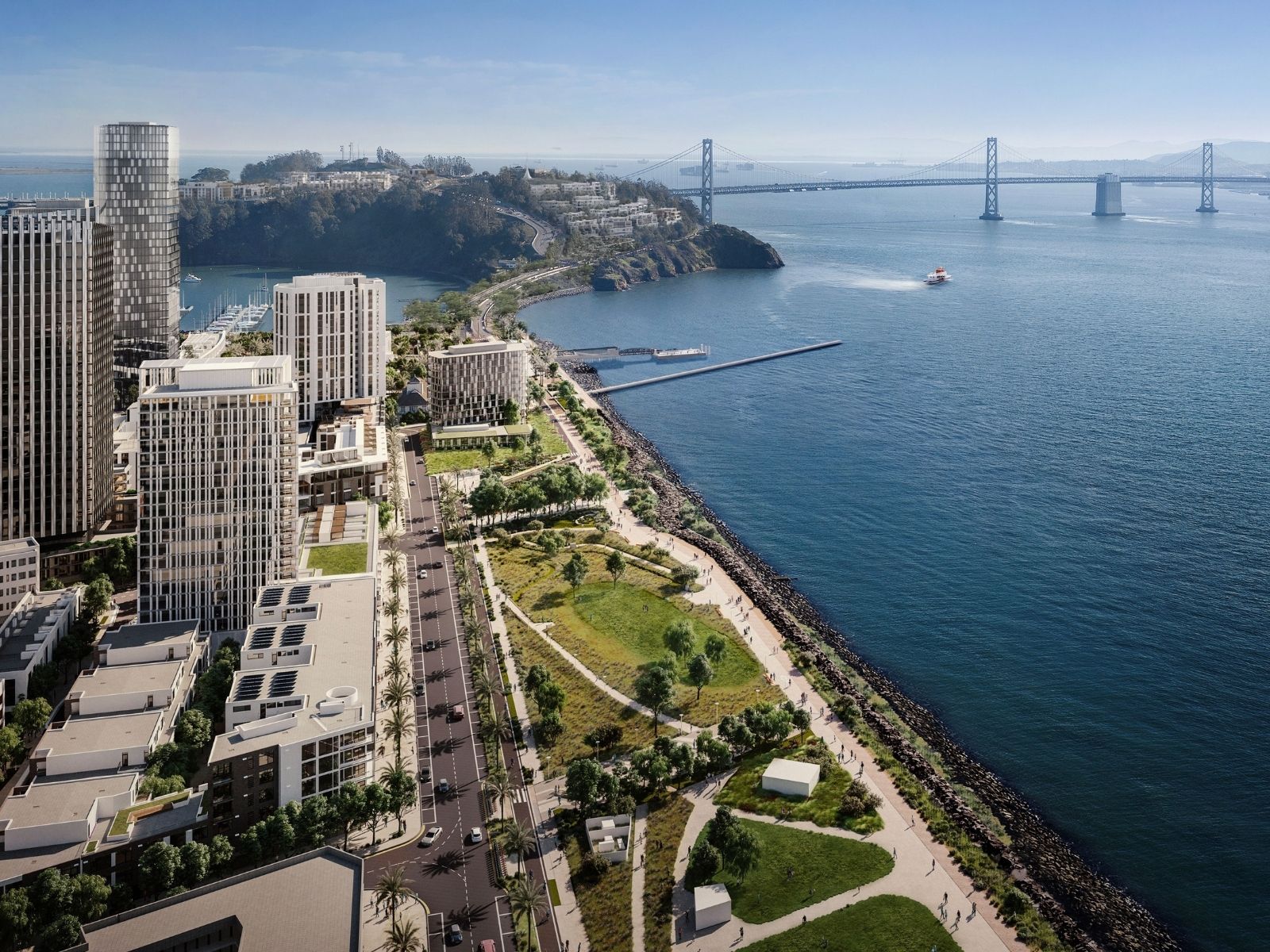- Home
- Articles
- Architectural Portfolio
- Architectral Presentation
- Inspirational Stories
- Architecture News
- Visualization
- BIM Industry
- Facade Design
- Parametric Design
- Career
- Landscape Architecture
- Construction
- Artificial Intelligence
- Sketching
- Design Softwares
- Diagrams
- Writing
- Architectural Tips
- Sustainability
- Courses
- Concept
- Technology
- History & Heritage
- Future of Architecture
- Guides & How-To
- Art & Culture
- Projects
- Interior Design
- Competitions
- Jobs
- Store
- Tools
- More
- Home
- Articles
- Architectural Portfolio
- Architectral Presentation
- Inspirational Stories
- Architecture News
- Visualization
- BIM Industry
- Facade Design
- Parametric Design
- Career
- Landscape Architecture
- Construction
- Artificial Intelligence
- Sketching
- Design Softwares
- Diagrams
- Writing
- Architectural Tips
- Sustainability
- Courses
- Concept
- Technology
- History & Heritage
- Future of Architecture
- Guides & How-To
- Art & Culture
- Projects
- Interior Design
- Competitions
- Jobs
- Store
- Tools
- More
Step-by-Step Guide to Creating Striking Parametric Facades

Table of Contents Show
Breaking away from traditional building techniques, parametric design approaches have revolutionized architecture and interior design. This innovative method integrates various design processes into a collective whole, creating structures that are as stunning as they are unique. It’s an approach that utilizes an algorithmic process, creating fluid, flowing forms that defy conventional design norms.
Parametric design is synonymous with curves, irregular lines, and shapes, and sweeping lines that echo its principles. It’s a fascinating world where software manipulates geometry and forms, leading to the creation of seemingly impossible façade forms and designs. These extraordinary parametric facades are not just designs but architectural marvels that one must see to believe.
So, if you’re intrigued by this unique approach to design and architecture, join us as we delve into the captivating world of parametric façade creation.

Understanding Parametric Modelling
Embarking on the journey to understanding parametric modelling takes us deeper into the intricacies of developing innovative and seamless facades. This path of exploration leads us to the heart of modern architectural design practices.
What is Parametric Modelling
Parametric modelling refers to a design process integrated with a set of rules or algorithms. This process allows architects to manipulate and experiment with various design parameters within a specific hierarchical structure. Every element is defined parametrically, meaning changes made to one part affect the entire model. It’s like a connected web, where altering one thread changes the whole web’s configuration. Parametric modelling, such as that used in the design of the Ascentage Pharmaceutical Headquarters, utilizes digital fabrication and parametric technology to create innovatively structured facades.
To illustrate, consider the design of a window in a parametric model. Variables might include its width, height, and position in relation to other design elements. Adjusting one variable—say, the window’s width—automatically alters related variables, ensuring the entire design remains coherent.

Significance of Parametric Modelling in Architectural Design
Seasoned architects, like the team at Skidmore Owings & Merrill, have adopted parametric modelling to create structurally efficient and aesthetic designs, portraying the tool’s significant role in architectural design. The trapezoidal parametric curtain facade of the mixed-use centre in Beijing mirrors this significance, applying parametric design studies to enhance environmental performances.
Parametric modelling provides a platform for architects to create intricate designs with high precision and efficiency, previously deemed impossible with conventional design methods. It brings about a level of uniqueness, detail, and complexity to the design, promoting organic fluidity over rigid formality.
Moreover, parametric modelling takes the concept of sustainable architecture a step further. By varying the parameters, architects are better equipped to maximize natural light and air flow, reducing the building’s environmental footprint.
Parametric modelling is a potent tool, erasing the lines of impossibility in architectural design. It echoes the successful combination of creativity and technology, articulating the future of architectural design and construction.

Tools and Software Needed
Mapping the labyrinth of algorithmic design necessitates mastering a collection of software proficient in constructing and manipulating complex geometrical forms. These digital tools are pivotal in facilitating the choreography of parameters within an architectural model.
Introduction to Grasshopper
Grasshopper is a potent visual scripting platform which operates as a plugin inside Rhinoceros 3D modeling software. This unique pairing yields a robust environment for parametric design, capable of sculpting intricate meshes, processing enormous datasets, and simulating physical phenomena in a user-friendly, node-based interface. Grasshopper serves as an exceptional tool for crafting intricate parametric facades. Examples, such as the Presenting the Kolding University Campus with its complex pierced exterior and the KAFD Metro Station in Riyadh with its wavy steel skeleton, demonstrate the boundless versatility facilitated by this software platform.
Other Useful Software for Parametric Facade Design
As the realm of parametric design is vast, so are the tools at an architect’s disposal. Autodesk Revit caters to teams developing large-scale projects due to its BIM abilities, while Rhinoceros 3D reveals greater precision in modeling complex shapes. Additionally, Dynamo provides an open-source platform for visual scripting, proficient at automating workflow. Expertise in these software suites offers comprehensive coverage for the varying demands of parametric façade design.

Creating Your First Parametric Facade
Let’s delve into the creative and technical processes behind crafting your first parametric façade.
Selecting a Building for Your Parametric Facade
Understand, there does exist a connection between the design of your parametric facade and the chosen building. Every structure has unique features; perhaps it’s the building’s location, the weather, light exposure, or even its functional requirements. The LAND Experience Center in China, nestled at the intersection of the city’s main axis and Yanzhan Road, is an excellent testament to this, its dynamic form designed to mirror the local topography and culture of Xi’an.
Designing the Structure of the Facade
Progress, delve into the structure of the façade, harnessing the power of available parametric design software. The heart of parametric façade design lies in the balance between artistic vision and technical know-how. Consider the Bund Finance Centre in Shanghai – its moving three-layers of aluminium alloy tassels were designed with a delicate dance of aesthetics and functionality in mind. Utilize such a blend of artistry and algorithmic precision in your design, transforming the interplay of different shape, size, texture, and depth variables into a innovative yet visually pleasing façade.
Adding Details to Your Facade
Beyond the structure of the façade, consider how the details can enhance your edifice’s appearance. The façade of Ascentage Pharmaceuticals, for instance, utilized a benzene hexagon ring to create a distinctive, repeating pattern that echoes the structure of a chemical compound. These details, carved intricately and with precision, can narrate a unique story, feeding into the building’s overall visual intrigue and architectural narrative.
Note that the complexity within the simplicity adds depth to your façade and indeed, the whole parametric design. The key is to innovate within the parameters but uphold the fundamental integrity of the structure, just like the architects at renowned practice SOM did with their iconically trapezoidal curtain façade in Beijing’s business district. Remember, the soul of parametric design resides in the nexus between creativity, functionality and respect for the very essence of the building.

Advanced Facade Design Techniques
Parametric facade design involves intricate architecture principles and advanced computation technology. As we continue to delve into methods that heighten the aesthetics and functionality of facades, a few stand out prominently due to their precision and ability to integrate complex structures.
Utilizing Cellular Automata
In architecture design, cellular automata present a unique technique for creating stunning and structurally sound facades. Originating from computational theory, cellular automata operates based on states that evolve within a grid-like universe according to pre-defined rules.
Consider an example. A Grasshopper example file showcases how to generate a cellular automata system using the Stella 3D plugin. Architects can consider employing this technique as a means to simulate intricate and detailed designs into the facade of their projects.
Using Contour Techniques
Another beneficial route to designing exceptional facades is through contour techniques. This approach commonly finds its application in modern architecture owing to the appealing visuals and innovative designs it helps to fashion.
An epitome of this methodology is seen in the One Kleomenous private residence in Athens, where the facade design drew inspiration from topographic contours. The technique involved the assembly of over 2000 pieces of CNC-cut marble on-site, culminating in a layered appearance reminiscent of a terrain map.

Exploring Different Facade Scripts
An interesting endeavor in advanced facade design is the exploration of various facade scripts to achieve innovative and eye-catching results.
For instance, in the mixed-use center in Beijing designed by Skidmore Owings & Merrill, the striking trapezoidal parametric curtain facade was forged using computationally-driven façade scripts. This approach brought to life a facade that is structurally efficient and environment-friendly, exemplifying the boundless potential of facade scripting as a technique in advanced facade design.
While the field of facade design is vast and ever-evolving, the utilization of cellular automata, contour techniques, and different facade scripts presents architects with unique ways to craft standout designs. The exploration and mastery of these methods, combined with right resources like specific context terms, effectively fosters a blend of creativity and specificity that brings the parametric facade of a building to life.
Best Practices in Parametric Facade Design
In achieving next-generation architecture through parametric facade designs, it assists in accentuating a building’s unique features. Thanks to advanced scripts and techniques, such as cellular automata and contour strategies, the scope for employing unusual structures while maintaining structural robustness has improved significantly. Case studies include noted projects as the Ascentage Pharmaceutical Headquarters and Skidmore Owings & Merrill’s mixed-use center in Beijing. Now, let’s delve deeper into some superior practices in parametric facade design.

Balancing Aesthetics and Functionality
Begin by comprehending the context and the fundamental aim of the building. Based on this, devise a design strategy that delicately balances both aesthetics and functionality. For instance, the KAFD Metro Station design by Zaha Hadid Architects. With its futuristic dune-like facade, it introduces an innovative interpretation of the arid desert winds taking shape in sand dunes. Yet, the 600-feet long facade does much more than please the eye; it has been engineered strategically to reduce solar gain, hence, cooling interiors by regulating air currents.
Make a point to consider multiple elements, like the location, the surrounding environment, and the specific requirements of the project during the initial design stages. Blend these elements with innovative aesthetics to create a design that is not just visually striking but also serves a practical purpose and enhances overall performance.
Submit your architectural projects
Follow these steps for submission your project. Submission FormLatest Posts
What Is Computational Design? A New Era for Architecture
Computational design uses algorithms and digital tools to revolutionize architecture. Learn how...
What Is Parametric Architecture? Definition & Guide
Parametric architecture is a computational design approach where form, structure, and performance...
How Facades Tell Cultural Stories
How facades tell cultural stories—decode symbols, materials, and climate cues with regional...
Top 10 Examples of Dynamic Facade Designs Around the World
Dynamic facades are transforming contemporary architecture with systems that move, react, and...












Leave a comment