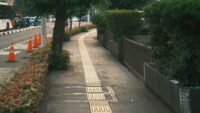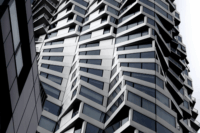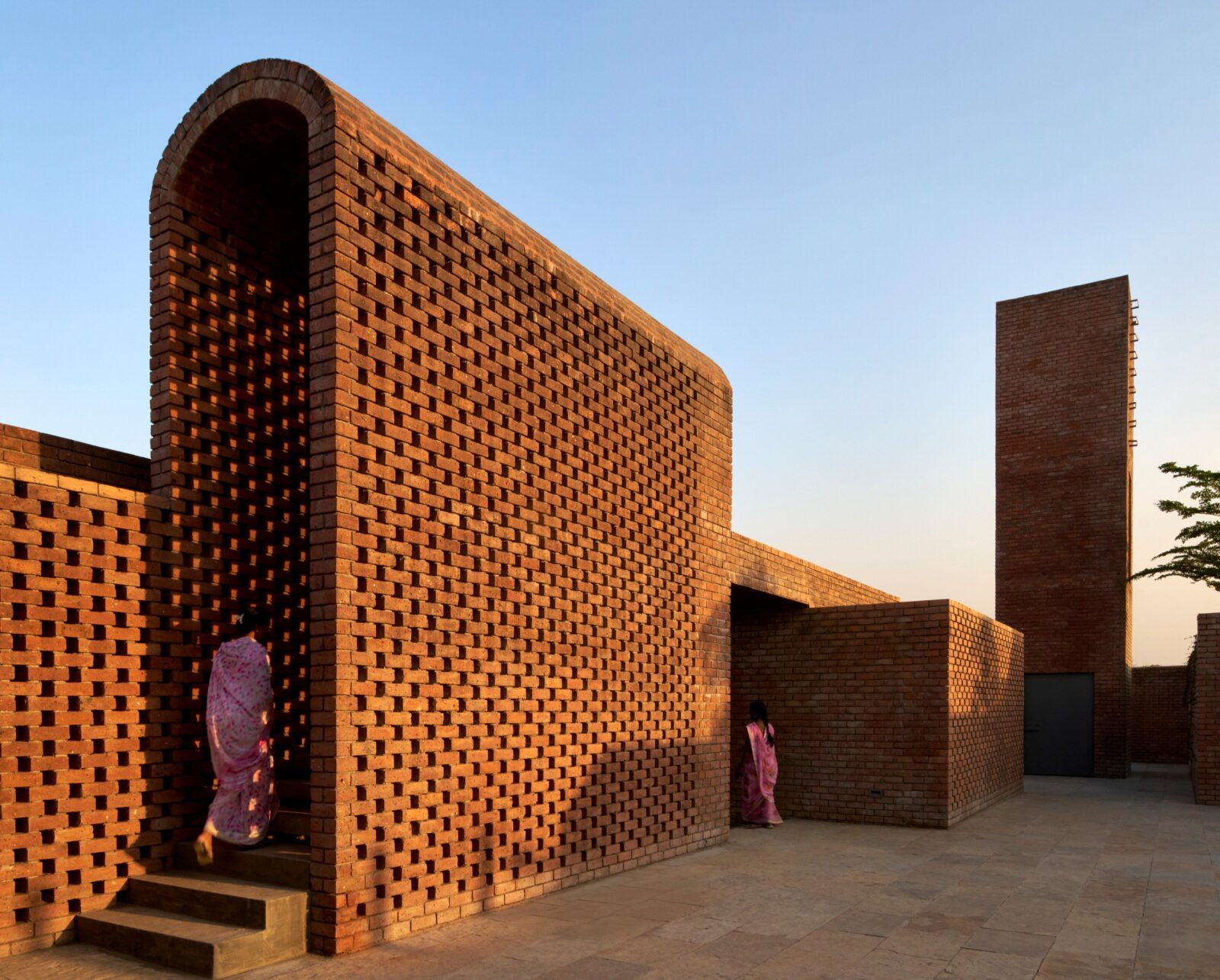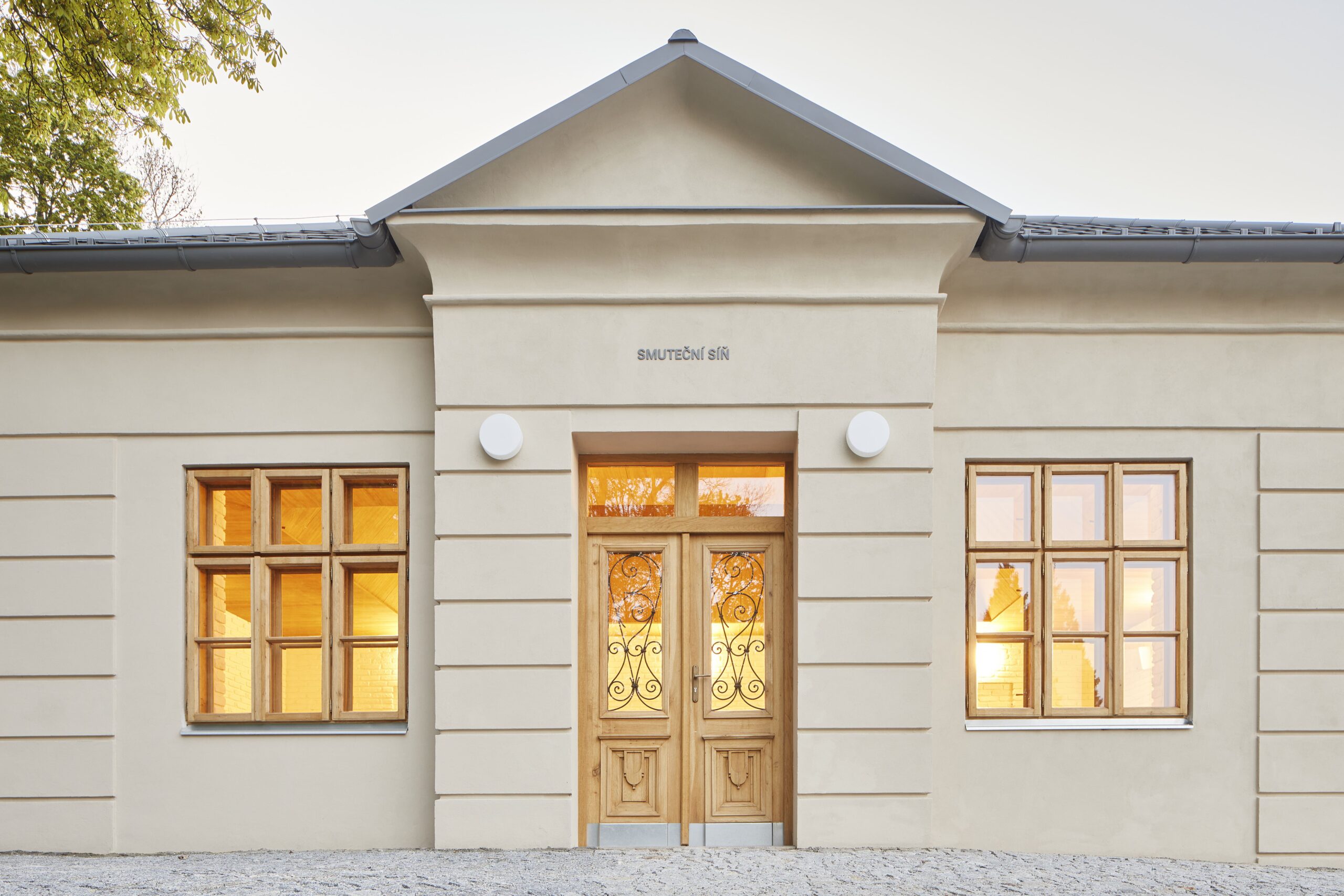- Home
- Articles
- Architectural Portfolio
- Architectral Presentation
- Inspirational Stories
- Architecture News
- Visualization
- BIM Industry
- Facade Design
- Parametric Design
- Career
- Landscape Architecture
- Construction
- Artificial Intelligence
- Sketching
- Design Softwares
- Diagrams
- Writing
- Architectural Tips
- Sustainability
- Courses
- Concept
- Technology
- History & Heritage
- Future of Architecture
- Guides & How-To
- Art & Culture
- Projects
- Interior Design
- Competitions
- Jobs
- Store
- Tools
- More
- Home
- Articles
- Architectural Portfolio
- Architectral Presentation
- Inspirational Stories
- Architecture News
- Visualization
- BIM Industry
- Facade Design
- Parametric Design
- Career
- Landscape Architecture
- Construction
- Artificial Intelligence
- Sketching
- Design Softwares
- Diagrams
- Writing
- Architectural Tips
- Sustainability
- Courses
- Concept
- Technology
- History & Heritage
- Future of Architecture
- Guides & How-To
- Art & Culture
- Projects
- Interior Design
- Competitions
- Jobs
- Store
- Tools
- More

The architectural proposal focuses on leveraging the newly permitted high-density zoning in the city. Situated on a wide-fronted site, the building is divided into two structures to reduce its mass and establish a better relationship with the neighboring buildings.

The project aims to revitalize the area by creating commercial spaces that enhance pedestrian activity and urban connectivity. The integration of the street with the proposed plaza creates a spacious and continuous public area, encouraging users to linger.

In response to new eco-efficiency regulations, the building adopts sustainable strategies that are uncommon in the real estate sector. A prominent feature is the central atrium, which facilitates natural ventilation and lighting while housing hanging planters with randomly placed trees, reinforcing the presence of nature throughout the project—from the public plaza to the interior corridors and private rooftop garden.

Additionally, the building features recessed balconies on the east and west facades, which serve as solar protection and the primary plastic element of the facade, creating an interplay of interwoven volumes.
illustrarch is your daily dose of architecture. Leading community designed for all lovers of illustration and #drawing.
Submit your architectural projects
Follow these steps for submission your project. Submission FormLatest Posts
The Street: A Community Clubhouse Inspired by Indian Bylanes
Studio VDGA’s The Street in India reimagines suburban community architecture, blending traditional...
Funeral Hall Vimperk by Jakub Vašek
On the edge of Vimperk cemetery, a historic house has been reborn...
Songmont Stores by ARCHSTUDIO
Founded in 2013, Songmont is a pioneer in experiential bag design. Rooted...
CASACOR São Paulo by Jardim Paulistano Paisagismo
São Paulo, 2025 - Landscape designer Helena Elias, head of Jardim Paulistano...






















Leave a comment