- Home
- Articles
- Architectural Portfolio
- Architectral Presentation
- Inspirational Stories
- Architecture News
- Visualization
- BIM Industry
- Facade Design
- Parametric Design
- Career
- Landscape Architecture
- Construction
- Artificial Intelligence
- Sketching
- Design Softwares
- Diagrams
- Writing
- Architectural Tips
- Sustainability
- Courses
- Concept
- Technology
- History & Heritage
- Future of Architecture
- Guides & How-To
- Art & Culture
- Projects
- Interior Design
- Competitions
- Jobs
- Store
- Tools
- More
- Home
- Articles
- Architectural Portfolio
- Architectral Presentation
- Inspirational Stories
- Architecture News
- Visualization
- BIM Industry
- Facade Design
- Parametric Design
- Career
- Landscape Architecture
- Construction
- Artificial Intelligence
- Sketching
- Design Softwares
- Diagrams
- Writing
- Architectural Tips
- Sustainability
- Courses
- Concept
- Technology
- History & Heritage
- Future of Architecture
- Guides & How-To
- Art & Culture
- Projects
- Interior Design
- Competitions
- Jobs
- Store
- Tools
- More
Generation Z Design Academy
When we look at the general profile of architecture and design students today, there is a transition from generation Y to generation Z. One of the important features of the Z generation is that they lack continuous attention skills. While the education model made so far is more suitable for the Y generation, today's youth, called the Z generation, needs to be shaped on the basis of perception styles and periods of interest fed by multiple visual flows and instantly changing information.

When we look at the general profile of architecture and design students today, there is a transition from generation Y to generation Z. One of the important features of the Z generation is that they lack continuous attention skills. While the education model made so far is more suitable for the Y generation, today’s youth, called the Z generation, needs to be shaped on the basis of perception styles and periods of interest fed by multiple visual flows and instantly changing information. According to research, while Z generation individuals are close to visual, interactive, and kinesthetic learning styles, they also prefer methods that they can try and see instead of auditory learning that resembles lecture and discussion environments.

The change in the design of education should transform the places where education is given in accordance with the age and generation. The project area is located on the land next to Atılım University in İncek. The building has 3 main entrances. The first entry is for users coming from the Junction and the bus. The second entrance is from the ramp that connects to the studio’s ground floor. The third entrance welcomes Atılım University students. There are 5 departments in the design academy concept.

These are the fashion design department, industrial design department, interior architecture department, architecture department, and city-regional planning department. Department studios are divided into 3 main floors. On the first floor, there are jury and exhibition areas where interactive learning takes place. In the 2nd layer, there are model studios for kinesthetic learning. The third layer aims at visual learning. Digital studios are included in this layer. Each section contains mezzanines in itself.

Studio entrances are made from the garden, the vertical circulation core, and the ramp located at the main entrance. It serves as an exhibition space. For example, there is a Catwalk area for the fashion design department. The ramp starting from the auditorium mass on the ground floor rises and connects to the studios. Each section is 1 meter higher than the other and the stopping points of the ramps form the entrance to these sections.
illustrarch is your daily dose of architecture. Leading community designed for all lovers of illustration and #drawing.
Submit your architectural projects
Follow these steps for submission your project. Submission FormLatest Posts
Community Housing in Villy by Madeleine architectes & Studio Francois Nantermod
A cooperative housing project in Villy transforms a grandfather’s home into the...
James Baldwin Media Library and Refugee House by associer
In Paris’s 19th arrondissement, Atelier Associer has reimagined a 1970s secondary school...
KING ONE Community Center by E Plus Design
In Zhuhai, E+UV has turned four disconnected, underused buildings into the lively...
HEYDAY Community Hub by ASWA
HEYDAY Community Hub by ASWA redefines university architecture in Bangkok through playful...












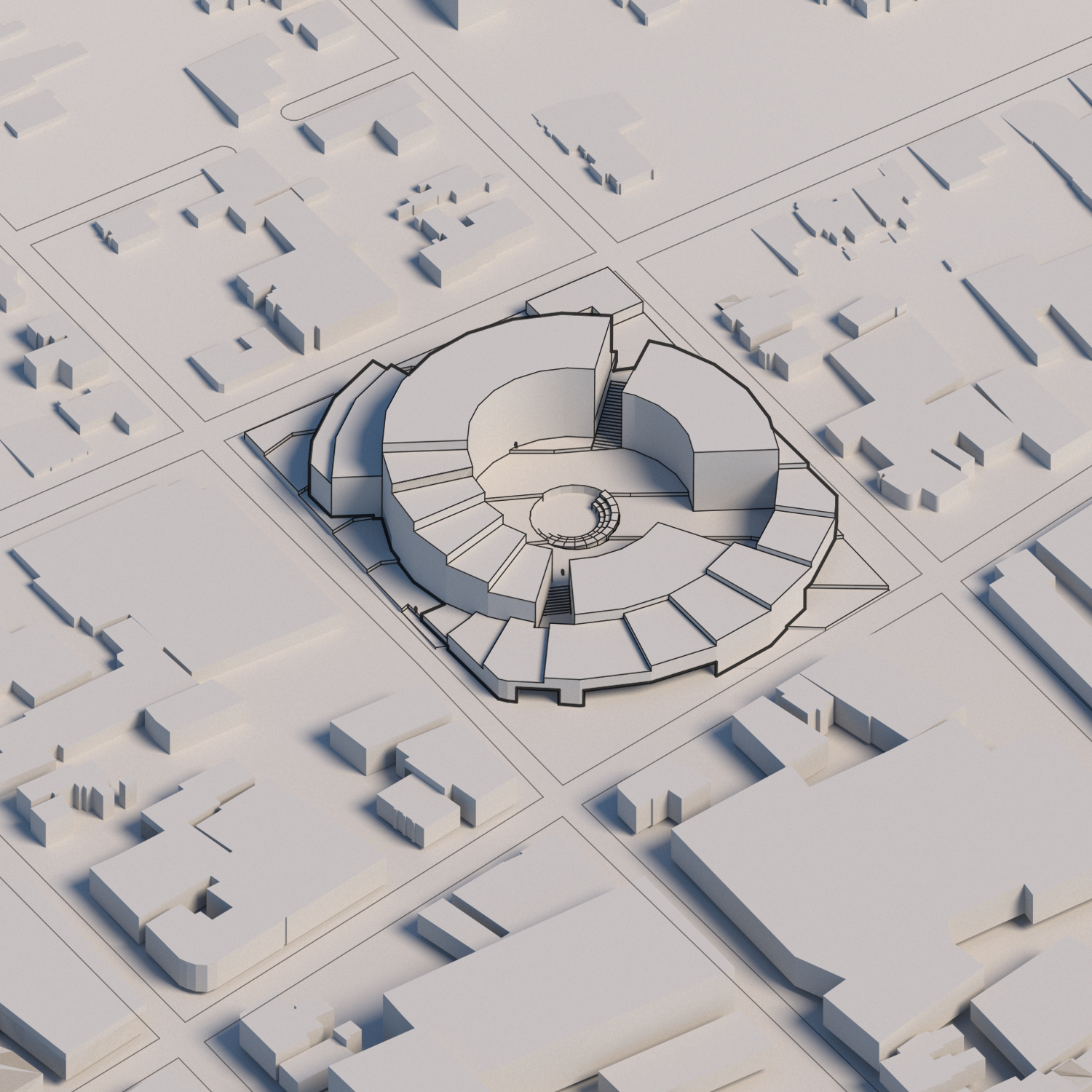


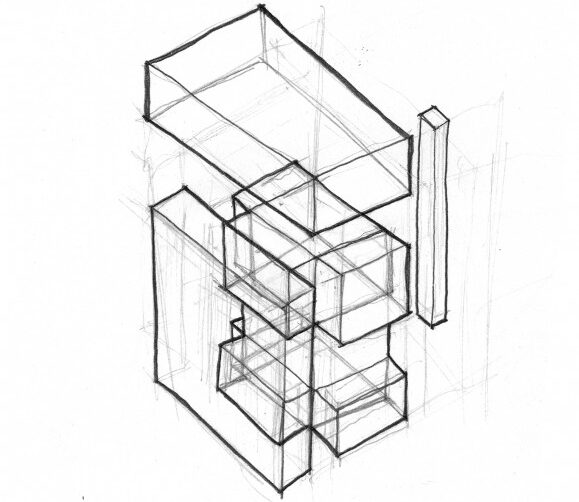


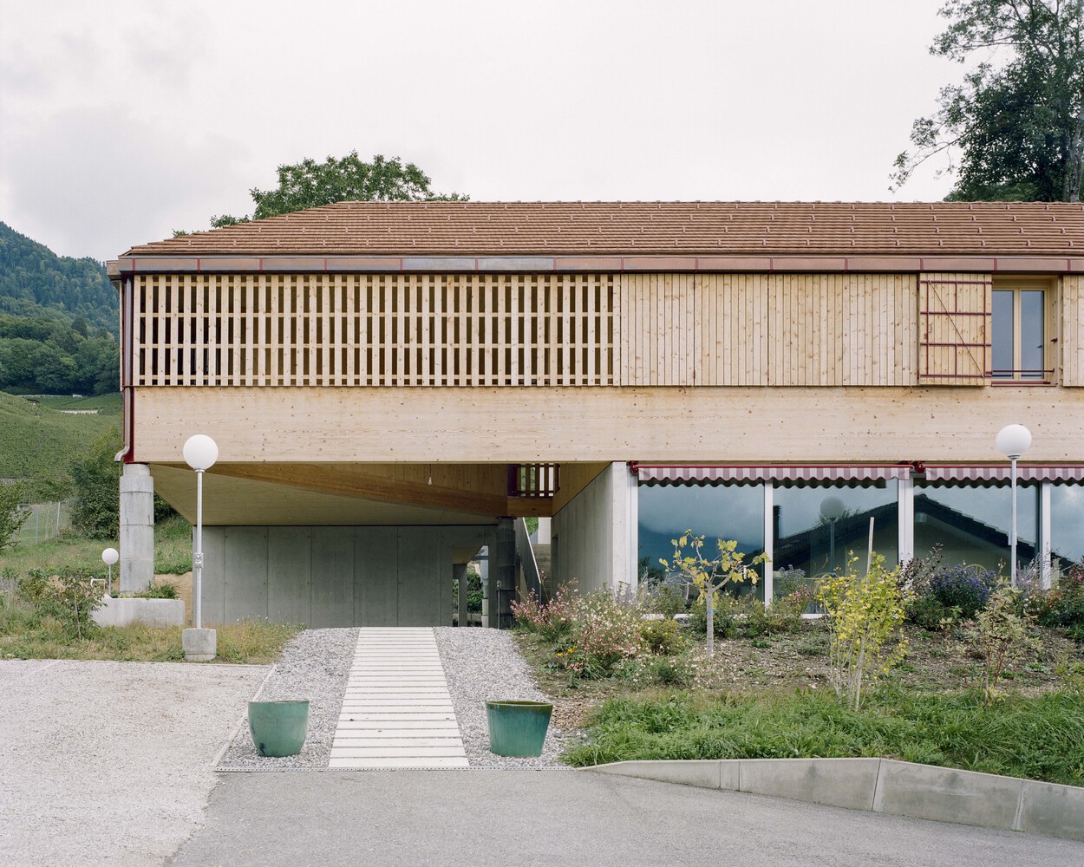
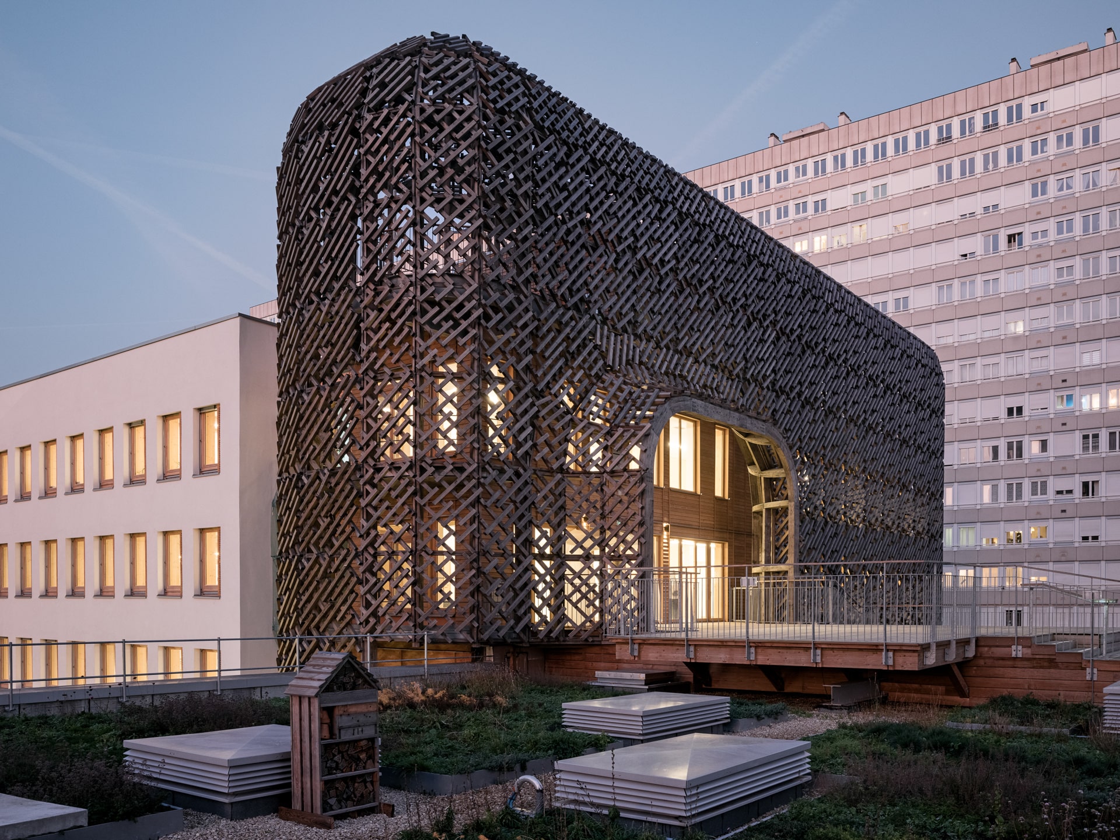
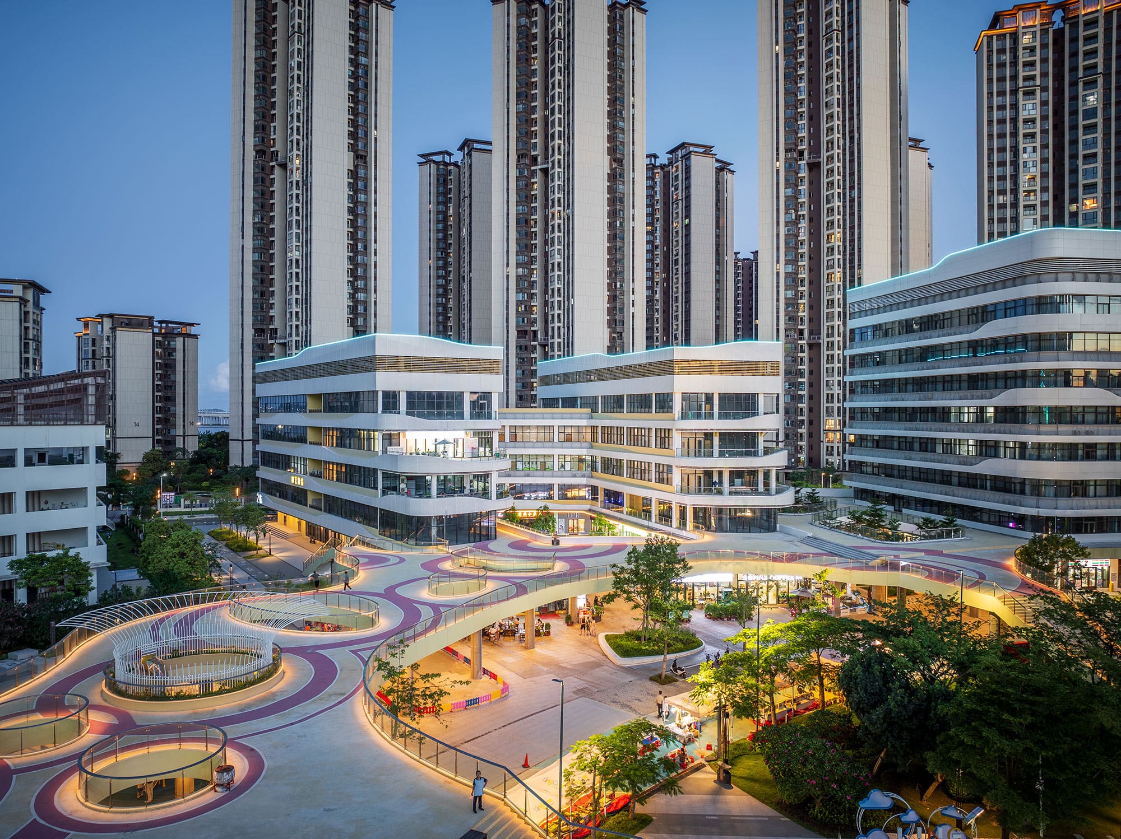
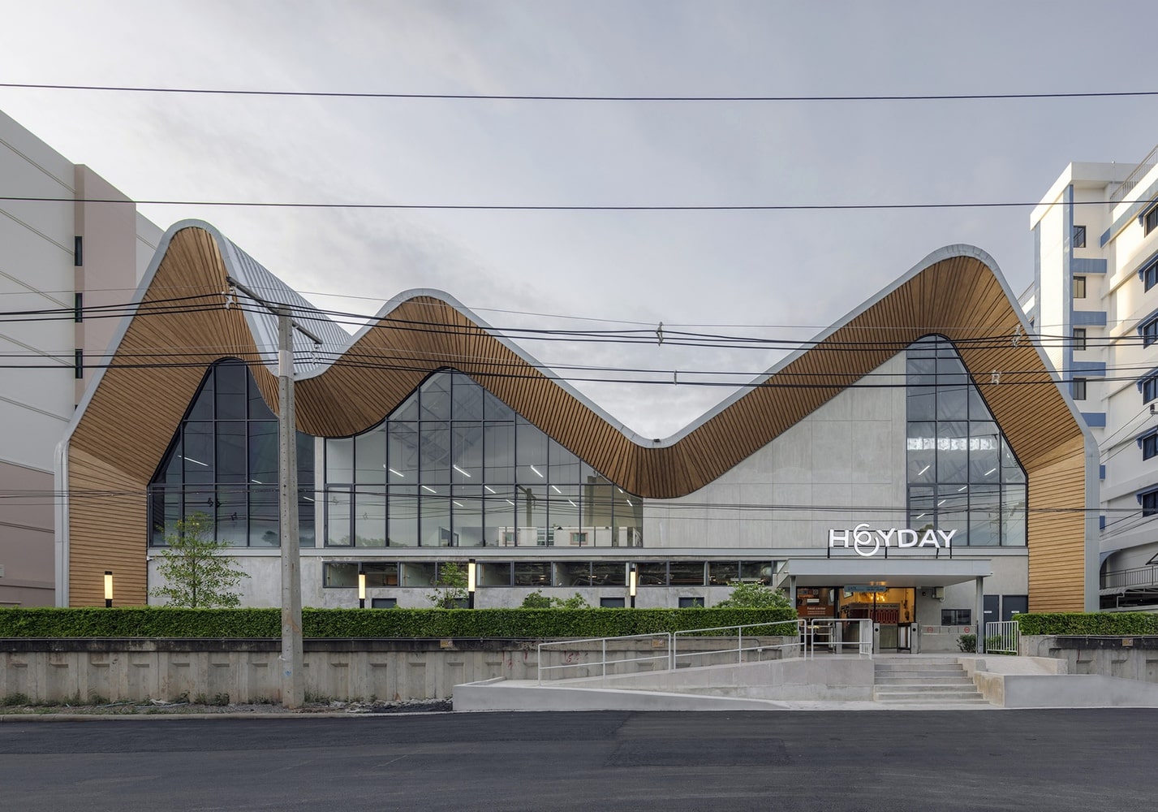
Leave a comment