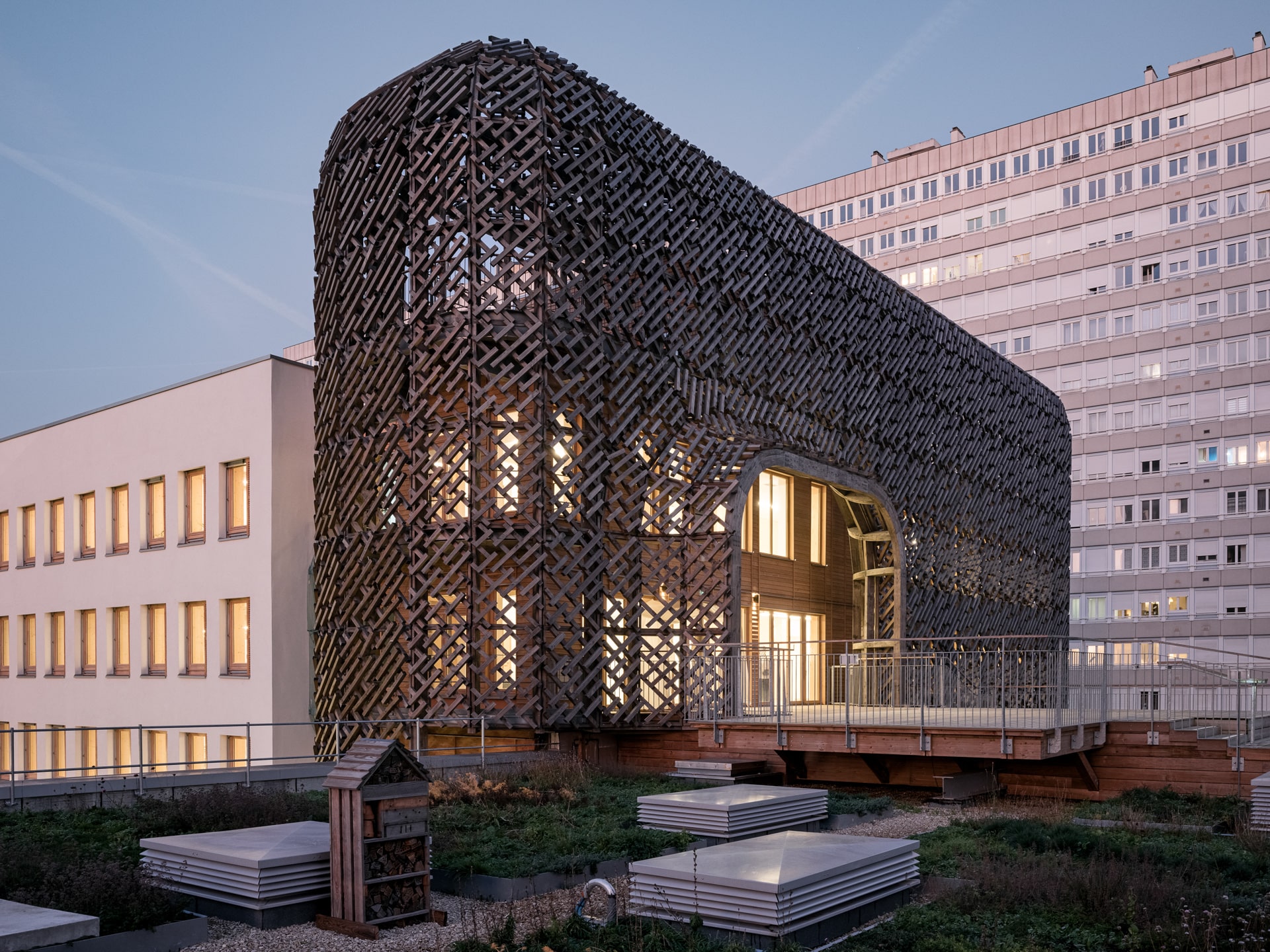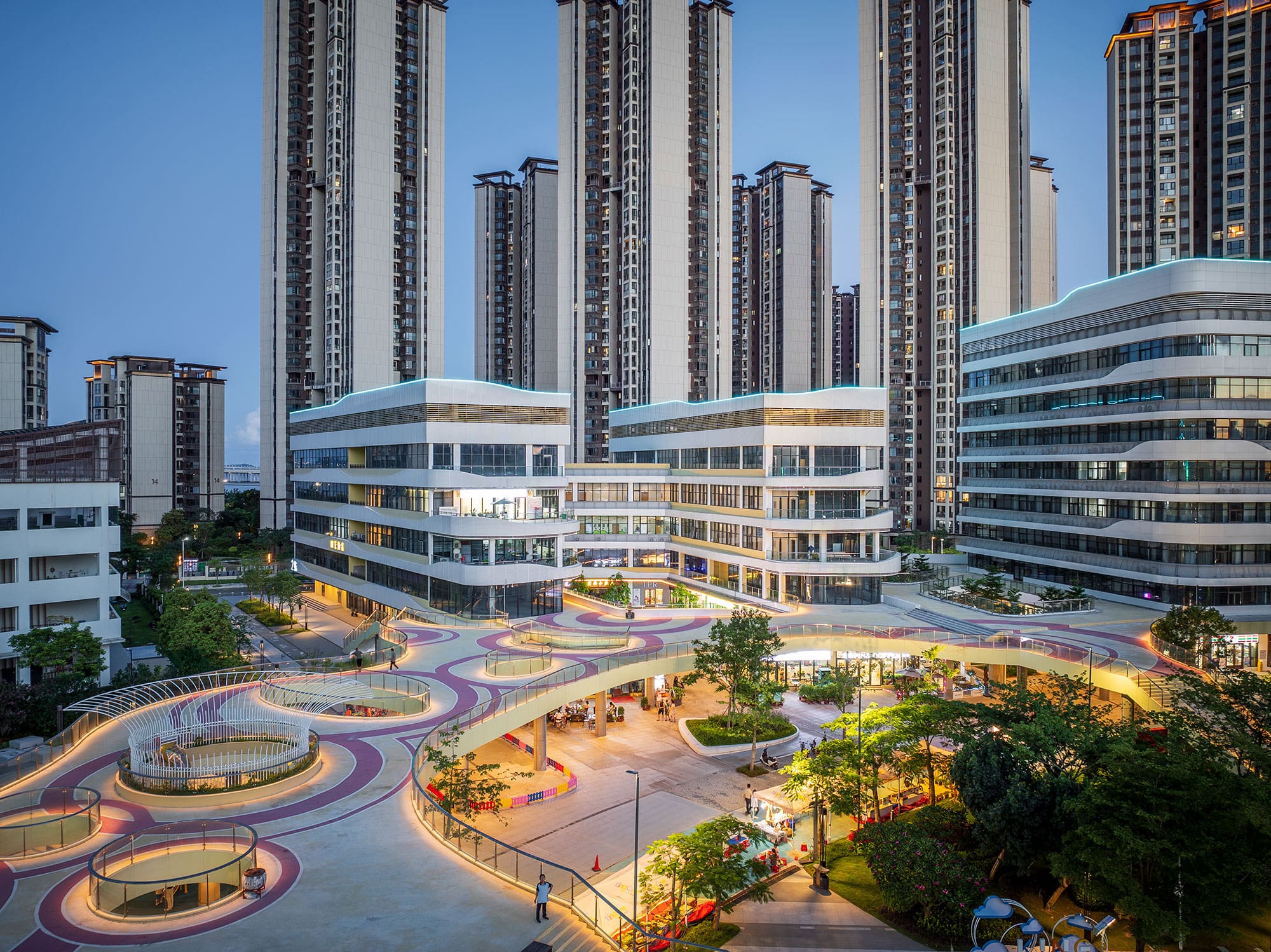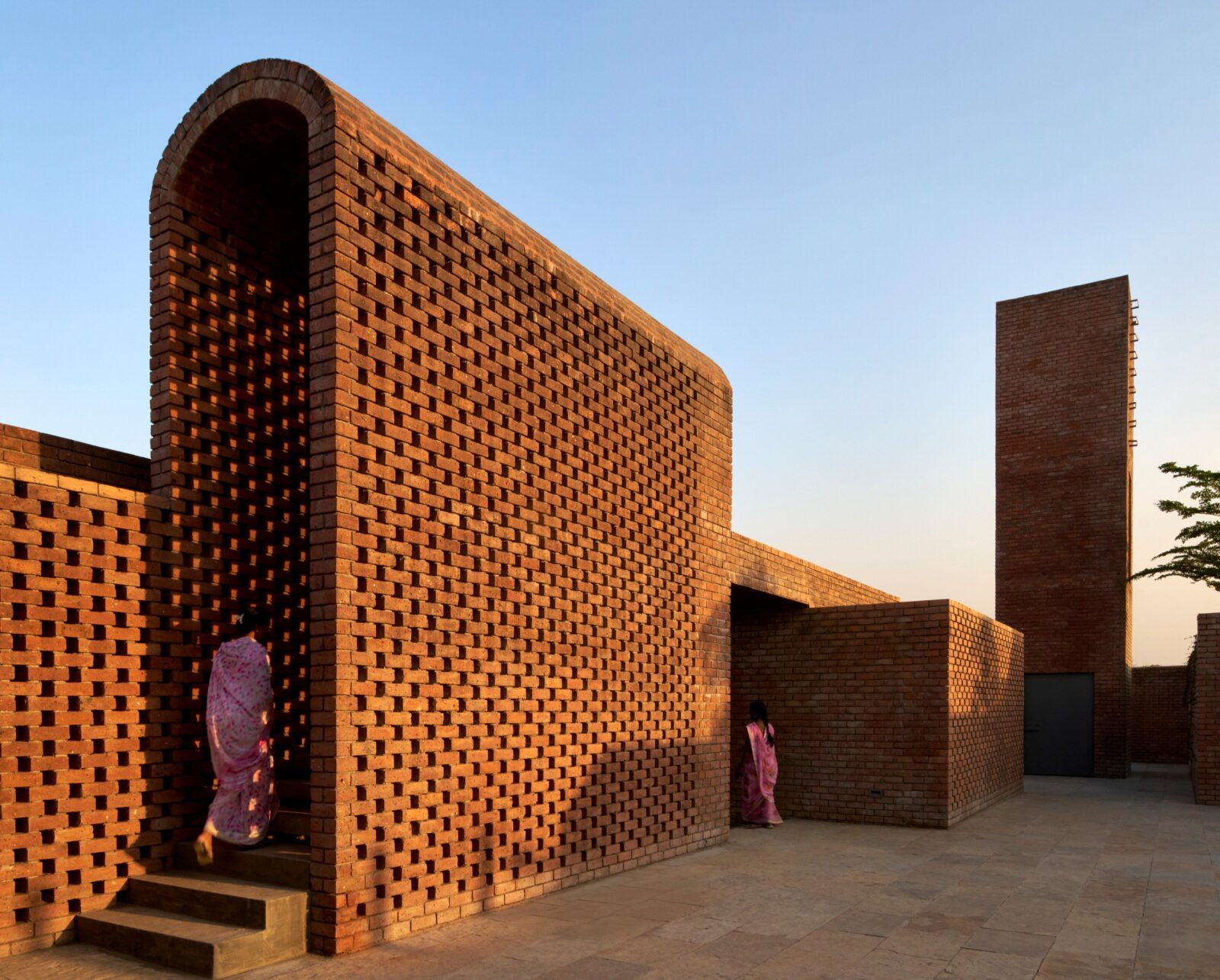- Home
- Articles
- Architectural Portfolio
- Architectral Presentation
- Inspirational Stories
- Architecture News
- Visualization
- BIM Industry
- Facade Design
- Parametric Design
- Career
- Landscape Architecture
- Construction
- Artificial Intelligence
- Sketching
- Design Softwares
- Diagrams
- Writing
- Architectural Tips
- Sustainability
- Courses
- Concept
- Technology
- History & Heritage
- Future of Architecture
- Guides & How-To
- Art & Culture
- Projects
- Interior Design
- Competitions
- Jobs
- Store
- Tools
- More
- Home
- Articles
- Architectural Portfolio
- Architectral Presentation
- Inspirational Stories
- Architecture News
- Visualization
- BIM Industry
- Facade Design
- Parametric Design
- Career
- Landscape Architecture
- Construction
- Artificial Intelligence
- Sketching
- Design Softwares
- Diagrams
- Writing
- Architectural Tips
- Sustainability
- Courses
- Concept
- Technology
- History & Heritage
- Future of Architecture
- Guides & How-To
- Art & Culture
- Projects
- Interior Design
- Competitions
- Jobs
- Store
- Tools
- More
Communal Halls and Tutoring Rooms at São Leopoldo Mandic College

São Paulo, 2024 – São Leopoldo Mandic School of Medicine and Dentistry, located in Campinas, São Paulo, has received new communal halls and tutoring rooms in projects designed by Estúdio Protobox.
The brief included creating spaces where students could gather, converse, and study comfortably. With this in mind, the goal was to provide welcoming and attractive communal areas, enhancing the institution’s infrastructure.

The first intervention occurred in the elevator halls on each floor – spacious but underutilized areas. The solution involved implementing colorful niches complemented by geometric benches, vinyl flooring, laptop sockets, and functional support furniture, easily movable. Additionally, each floor received thematic visual communication inspired by early treatises on human anatomy, marked by different colors.

Welcoming students, the ground floor hall predominantly features yellow and blue, the main colors of the college’s visual identity, along with elements reminiscent of dentistry, the first course offered by the institution. In sequence, two other floors showcase elements of the human skeleton highlighted in orange and drawings of the muscular system in green. Finally, the third floor, in dark blue, features illustrations of the circulatory system, while the basement, representing parts of the heart, adopts a light blue tone.
“Our proposal was to create an environment that not only meets the functional needs of students but also inspires and promotes interaction and well-being. We are very pleased with the result and believe it will have a positive impact on students’ academic life,” comments Renata La Rocca, founding partner of Estúdio Protobox.

TUTORING ROOMS
The project also included modernizing a set of rooms that presented challenges in terms of layout and acoustic issues.
One of the main interventions was the creation of a distribution hall with a communal living area. The space, designed to promote interaction among students during group studies or relaxation with peers, also features furniture designed to support study activities, including sofas with side tables and conveniently distributed power sockets.
Acoustics were a priority in the project. The use of mineral ceiling panels, eco shapes, and suspended acoustic clouds in all rooms and common areas contributed to acoustic comfort and aesthetic appeal.

Furthermore, the implementation of vinyl flooring allowed for visual zoning. In the tutoring rooms, the college’s color palette, predominantly in shades of blue and yellow, was applied alongside neutral tones.
Lastly, in the communal areas, bleachers covered in the same vinyl material as the flooring provide the finishing touch.

“The tutoring rooms were designed with flexibility in mind, featuring different configurations to meet the varied needs of students. Some rooms have fixed tables, while others have foldable tables and sofas, allowing for different teaching and learning approaches,” concludes Wilson Barbosa, founding partner of Estúdio Protobox.
illustrarch is your daily dose of architecture. Leading community designed for all lovers of illustration and #drawing.
Submit your architectural projects
Follow these steps for submission your project. Submission FormLatest Posts
Jebel Ali Beach: Dubai’s Future Longest Public Beach
Dubai is transforming Jebel Ali Beach into its longest public beach, introducing...
James Baldwin Media Library and Refugee House by associer
In Paris’s 19th arrondissement, Atelier Associer has reimagined a 1970s secondary school...
KING ONE Community Center by E Plus Design
In Zhuhai, E+UV has turned four disconnected, underused buildings into the lively...
The Street: A Community Clubhouse Inspired by Indian Bylanes
Studio VDGA’s The Street in India reimagines suburban community architecture, blending traditional...
































Leave a comment