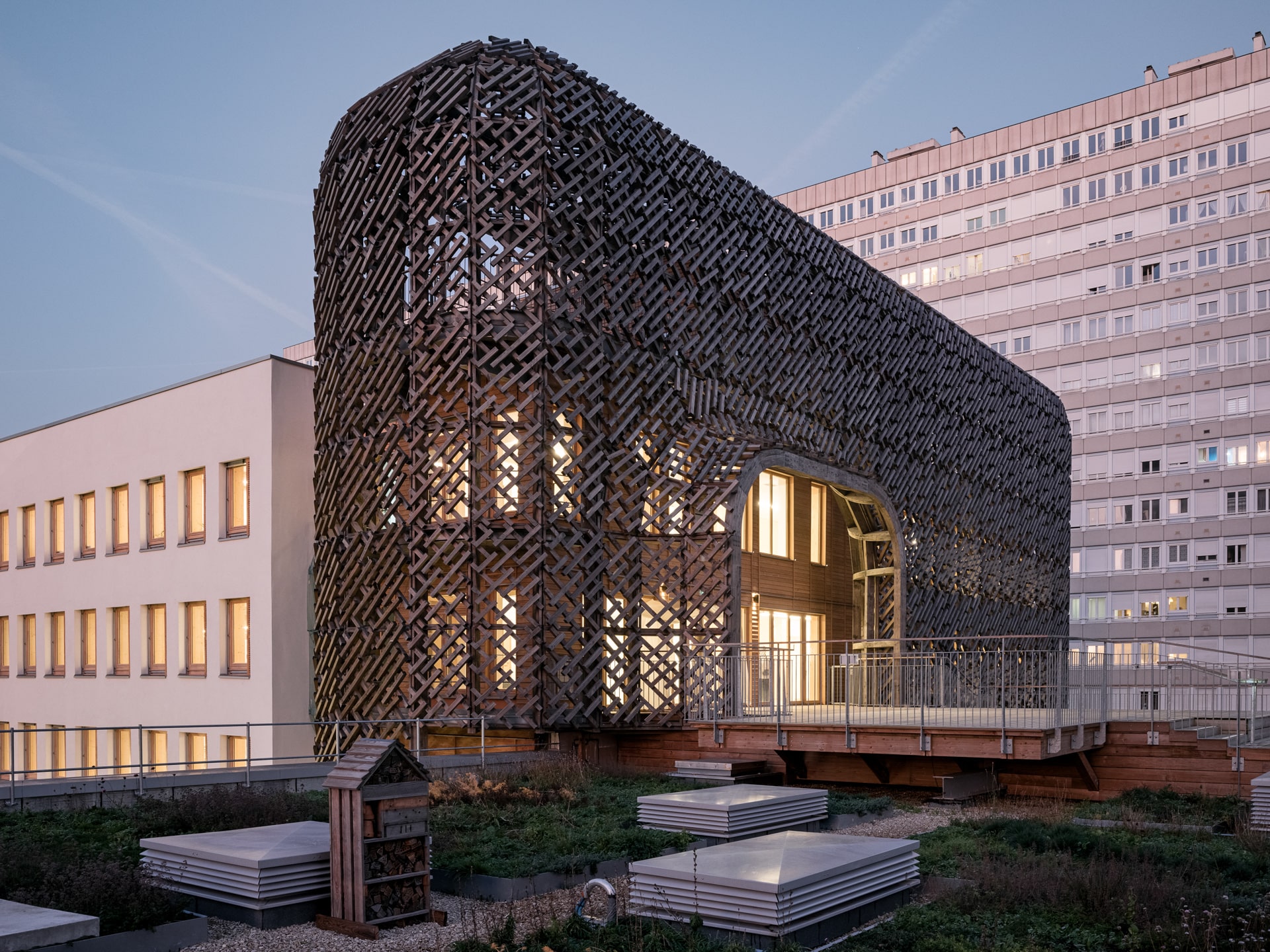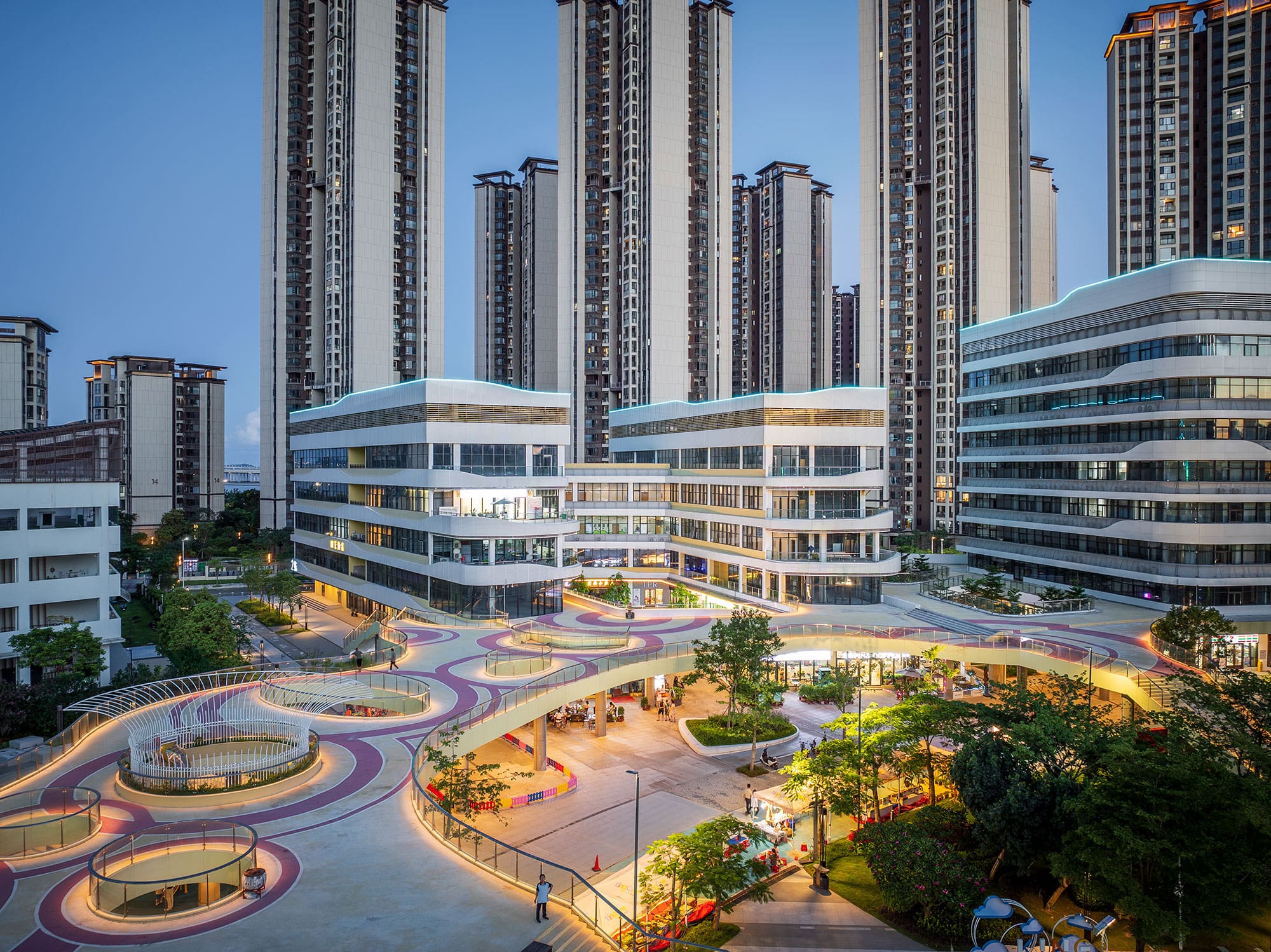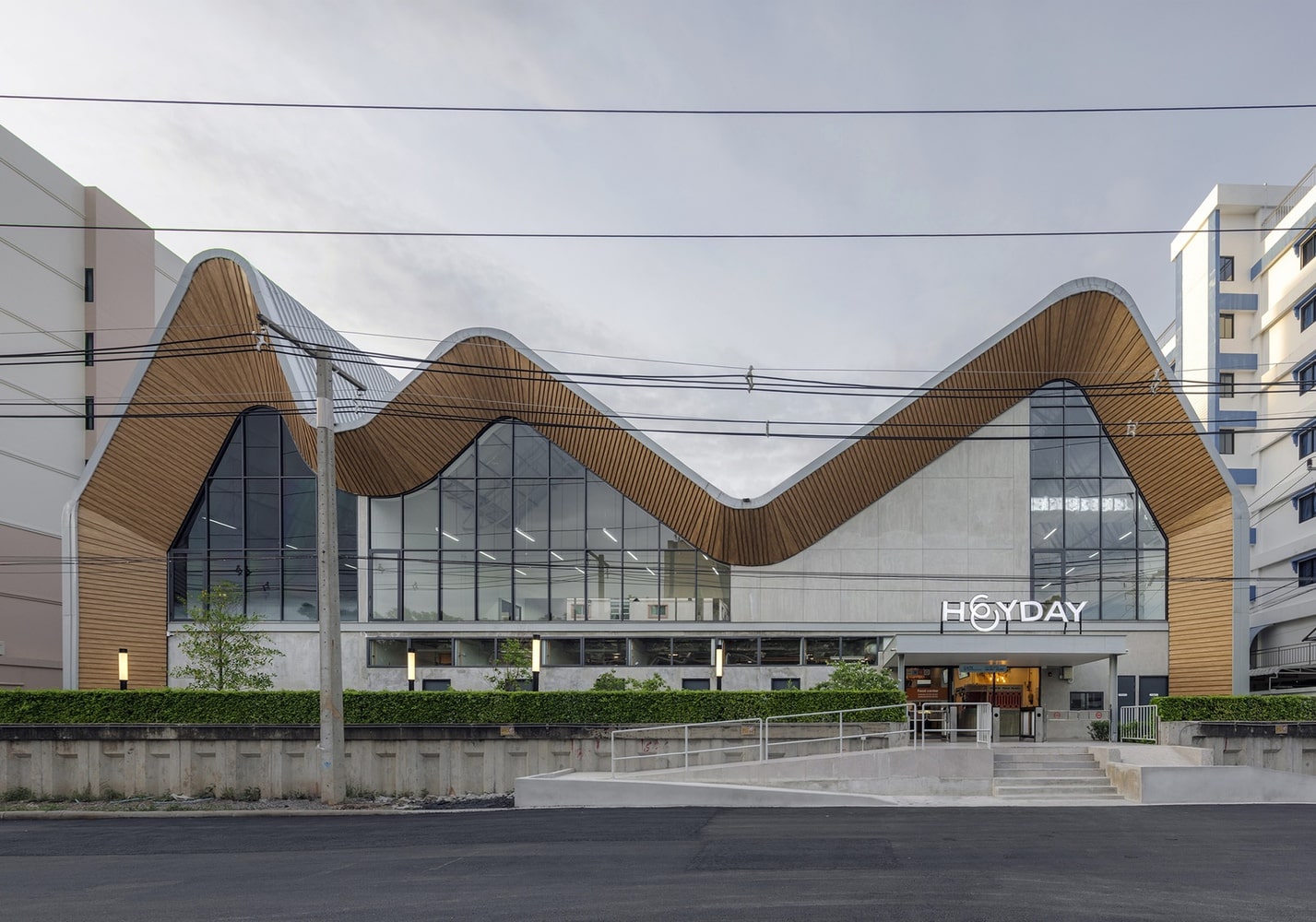- Home
- Articles
- Architectural Portfolio
- Architectral Presentation
- Inspirational Stories
- Architecture News
- Visualization
- BIM Industry
- Facade Design
- Parametric Design
- Career
- Landscape Architecture
- Construction
- Artificial Intelligence
- Sketching
- Design Softwares
- Diagrams
- Writing
- Architectural Tips
- Sustainability
- Courses
- Concept
- Technology
- History & Heritage
- Future of Architecture
- Guides & How-To
- Art & Culture
- Projects
- Interior Design
- Competitions
- Jobs
- Store
- Tools
- More
- Home
- Articles
- Architectural Portfolio
- Architectral Presentation
- Inspirational Stories
- Architecture News
- Visualization
- BIM Industry
- Facade Design
- Parametric Design
- Career
- Landscape Architecture
- Construction
- Artificial Intelligence
- Sketching
- Design Softwares
- Diagrams
- Writing
- Architectural Tips
- Sustainability
- Courses
- Concept
- Technology
- History & Heritage
- Future of Architecture
- Guides & How-To
- Art & Culture
- Projects
- Interior Design
- Competitions
- Jobs
- Store
- Tools
- More
EL PARAMÓ Nature Interpretation Center

The project is located in the middle of two lagoons (Fausto and Siecha) and works as an element that, articulates, propitiates the exploration, allows the meeting
and understanding and invites to contemplate the landscape.

It is accessed through a path that crosses the lagoon Fausto, which allows you to appreciate the water up close, this is connects with a platform that sits on the water and invite to take a break to appreciate the landscape. After this first suggested break continues the journey, this once crossing a landscape of frailejones (characteristic plant of the moorland), by means of a ramp that overcomes the pending and ends in a second contemplative platform. Access platform to the interpretation center (first level), in which, the building appears as a hermetic volume “rock of knowledge” sculpted from the mountain emerging from the earth.

In the first level there is the access hall that distributes to the bedroom area, cafeteria with access independent and to a ramp that works like transition between the outside and the inside to access the museum, This is received by a double height hall in the second level, which connects with the administrative area, room breastfeeding, bathrooms and the museum.

The museum thought as an airtight element that leaves enter your environment through selected openings and gaps, to enhance the attributes of the landscape: water, air, flora, the sky, the mountain, the fog and the light. Working as a framework that creates different atmospheres for meet the place, the memory and find yourself.
illustrarch is your daily dose of architecture. Leading community designed for all lovers of illustration and drawing.
Submit your architectural projects
Follow these steps for submission your project. Submission FormLatest Posts
James Baldwin Media Library and Refugee House by associer
In Paris’s 19th arrondissement, Atelier Associer has reimagined a 1970s secondary school...
KING ONE Community Center by E Plus Design
In Zhuhai, E+UV has turned four disconnected, underused buildings into the lively...
HEYDAY Community Hub by ASWA
HEYDAY Community Hub by ASWA redefines university architecture in Bangkok through playful...
Rua Do Mare by Jeferson Stiven
RUA DO MARE responds to the Architecture Student Contest - 2023 Lisbon...


















Leave a comment