- Home
- Articles
- Architectural Portfolio
- Architectral Presentation
- Inspirational Stories
- Architecture News
- Visualization
- BIM Industry
- Facade Design
- Parametric Design
- Career
- Landscape Architecture
- Construction
- Artificial Intelligence
- Sketching
- Design Softwares
- Diagrams
- Writing
- Architectural Tips
- Sustainability
- Courses
- Concept
- Technology
- History & Heritage
- Future of Architecture
- Guides & How-To
- Art & Culture
- Projects
- Interior Design
- Competitions
- Jobs
- Store
- Tools
- More
- Home
- Articles
- Architectural Portfolio
- Architectral Presentation
- Inspirational Stories
- Architecture News
- Visualization
- BIM Industry
- Facade Design
- Parametric Design
- Career
- Landscape Architecture
- Construction
- Artificial Intelligence
- Sketching
- Design Softwares
- Diagrams
- Writing
- Architectural Tips
- Sustainability
- Courses
- Concept
- Technology
- History & Heritage
- Future of Architecture
- Guides & How-To
- Art & Culture
- Projects
- Interior Design
- Competitions
- Jobs
- Store
- Tools
- More
A Place Where Everyone Is To Be Heard

The form of our building is the manifest of the ability of adjusting to the situation and environment wherein being perfect in its own uniqueness and irregularity of shape. We all have to face the fact that we aren’t the same and we are unique and beautiful in our own way. Each of us also has problems with which he or she has to cope with during his or her lives. Each story is to be heard and each person is to find help to feel oneself understood and being in safety.
The shape of our building is to illustrate this problem. The materials we use are concrete, wood, glass and steel. We believe that these materials can help one feel oneself in safety and comfort in our building.
The material of wood is very warm and pleasant for the human while concrete is the classic and neutral material of the calm color which doesn’t annoy the psyche. There’re exhibition space on the ground floor and the conference rooms for lectures and discussing the psychological theme in the main housing. In these spaces the lectures for everyone who wants to learn something new or important in the scientific psychological world, can be held.
Thus this public space attracts more attention to this problem increasing the level of psychological literacy by that defeating the stigma for stigma often is the result of absence of knowledge. Also in the second housing one can visit yoga, dance lessons and therapy no matter has he or she any psychological problems or not. This also contributes to communication.
The second floor of the main housing is more of a private space where one can discuss his or her problems with the specialist. Here we have rooms both of individual and group therapy. Also here we have flexible communication and lounge zone combined with library where people can spend their free time.


illustrarch is your daily dose of architecture. Leading community designed for all lovers of illustration and drawing.
Submit your architectural projects
Follow these steps for submission your project. Submission FormLatest Posts
James Baldwin Media Library and Refugee House by associer
In Paris’s 19th arrondissement, Atelier Associer has reimagined a 1970s secondary school...
KING ONE Community Center by E Plus Design
In Zhuhai, E+UV has turned four disconnected, underused buildings into the lively...
HEYDAY Community Hub by ASWA
HEYDAY Community Hub by ASWA redefines university architecture in Bangkok through playful...
Rua Do Mare by Jeferson Stiven
RUA DO MARE responds to the Architecture Student Contest - 2023 Lisbon...


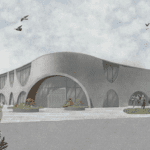




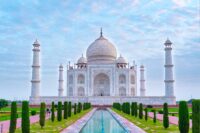
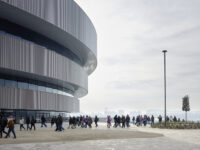

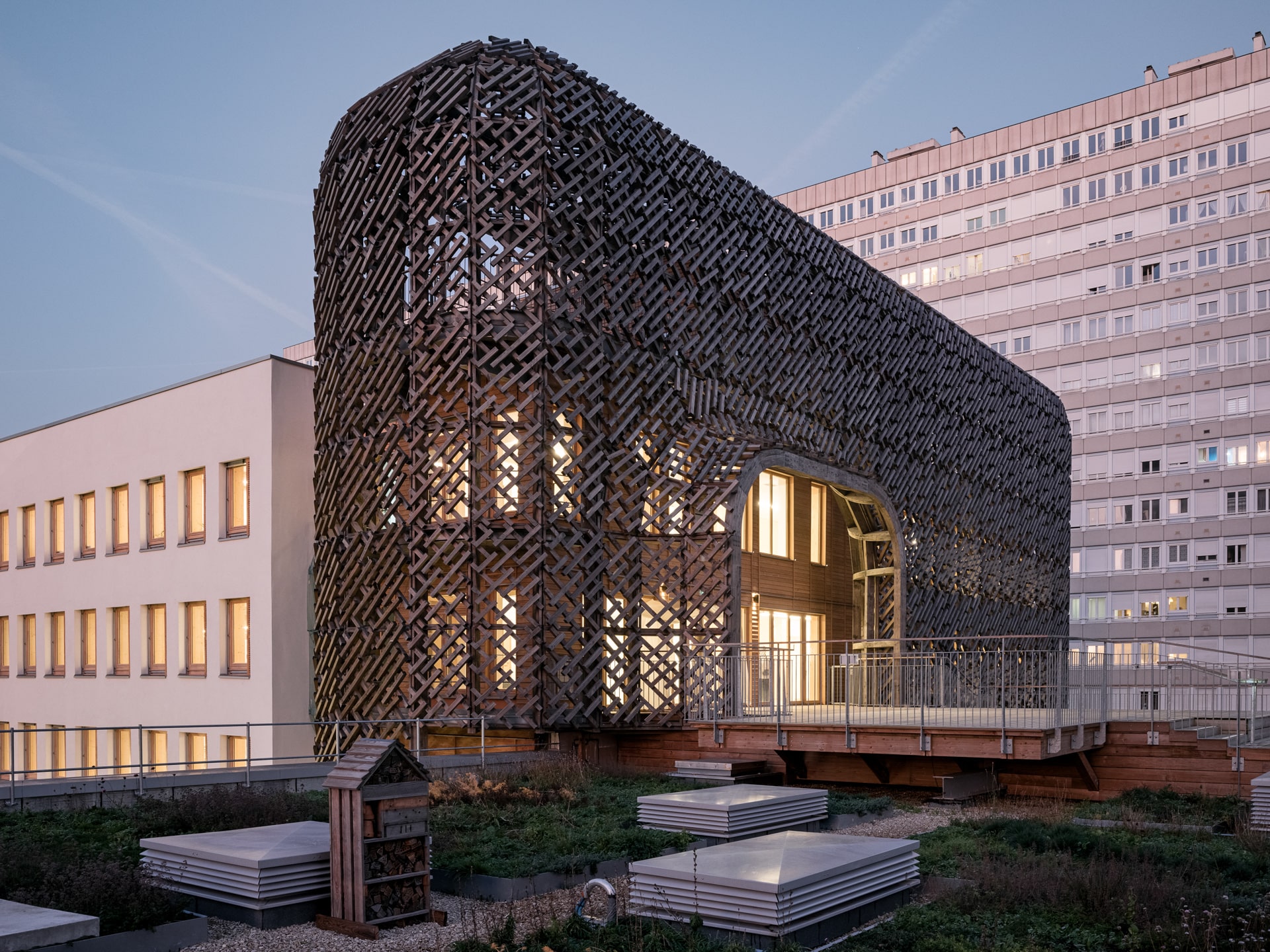
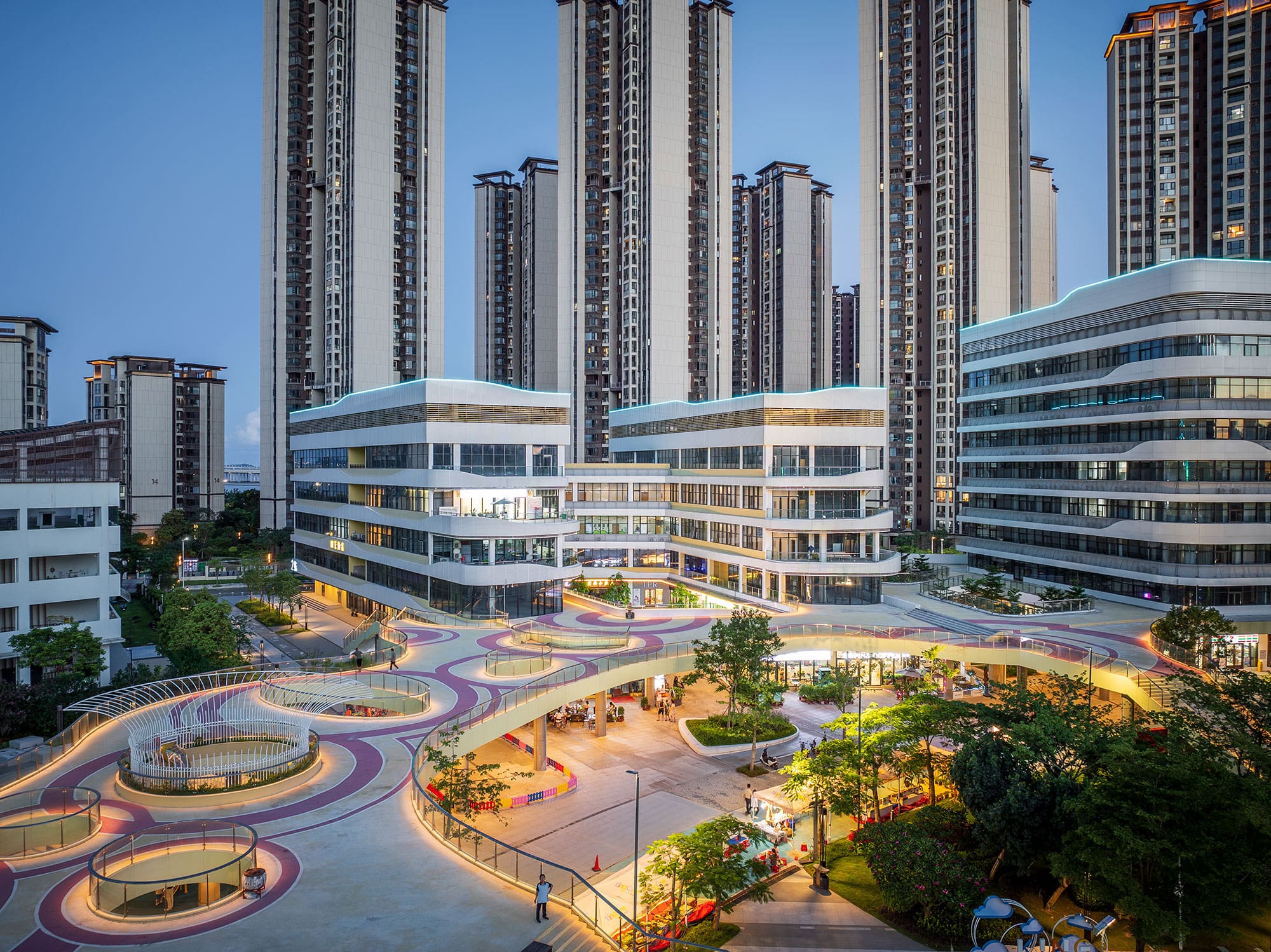
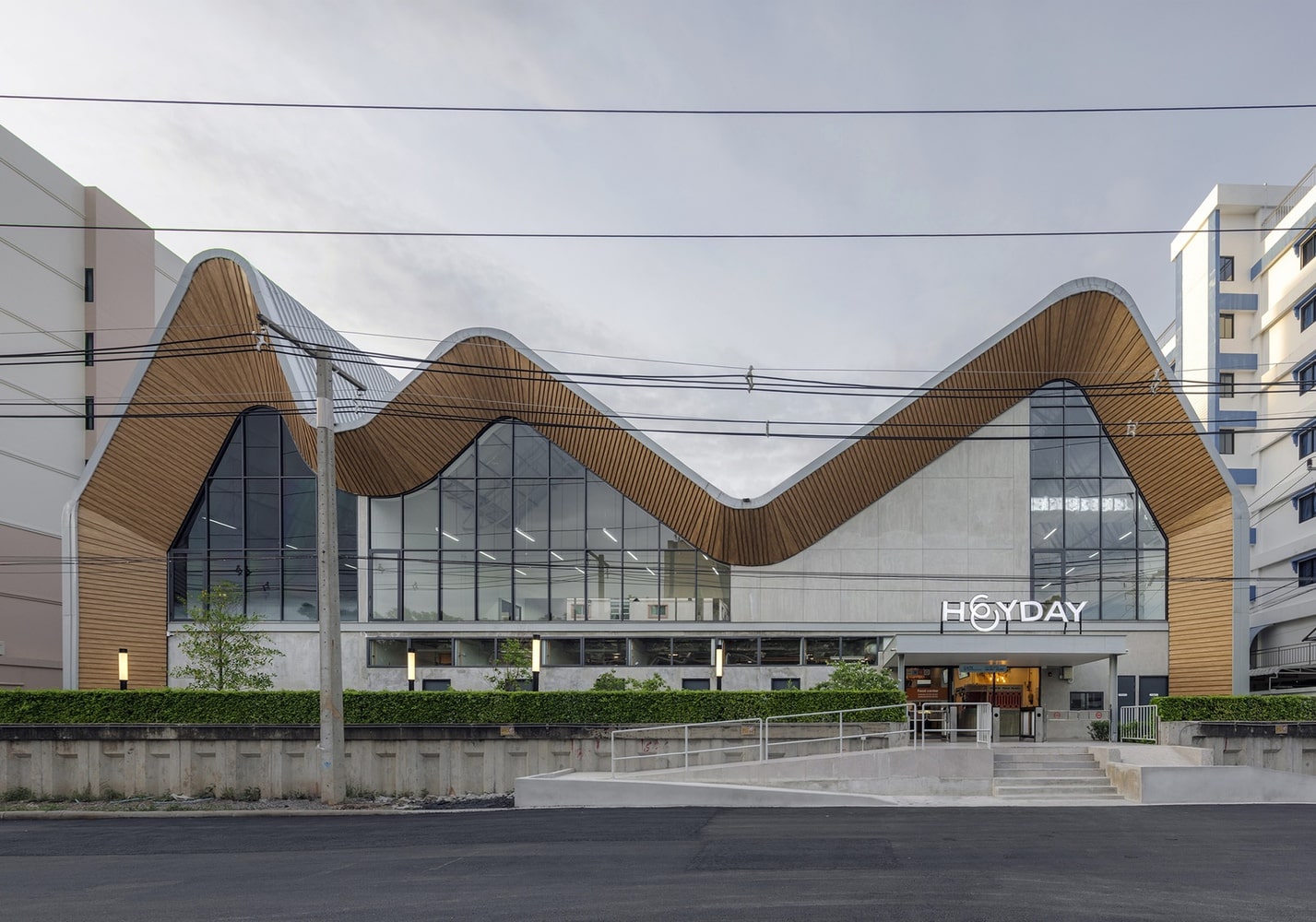

Leave a comment