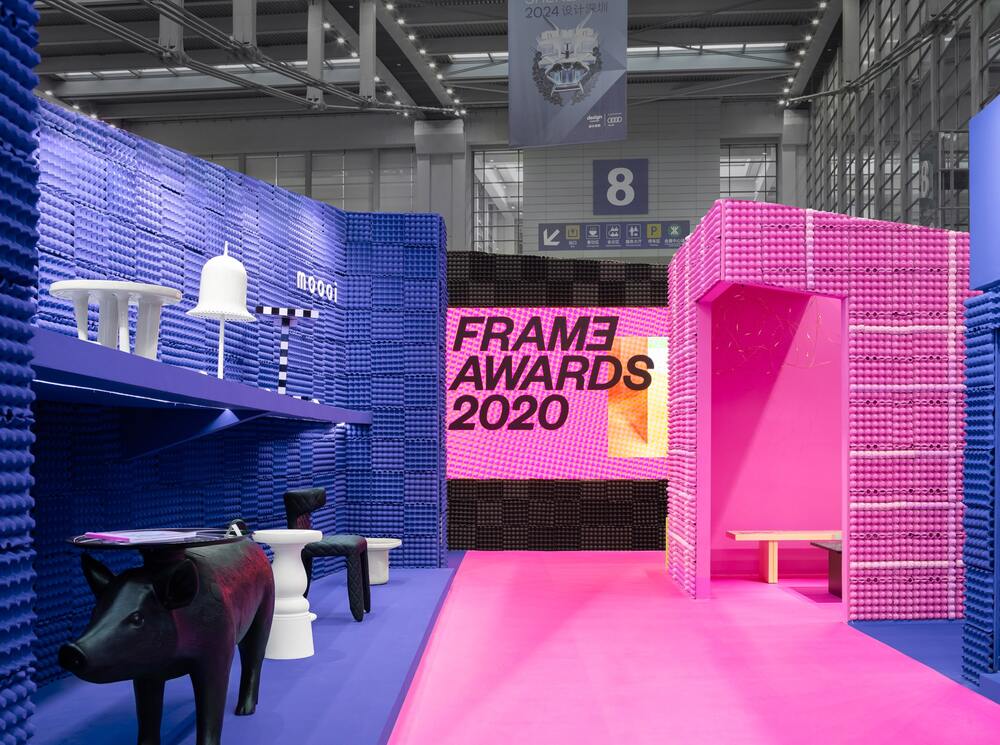- Home
- Articles
- Architectural Portfolio
- Architectral Presentation
- Inspirational Stories
- Architecture News
- Visualization
- BIM Industry
- Facade Design
- Parametric Design
- Career
- Landscape Architecture
- Construction
- Artificial Intelligence
- Sketching
- Design Softwares
- Diagrams
- Writing
- Architectural Tips
- Sustainability
- Courses
- Concept
- Technology
- History & Heritage
- Future of Architecture
- Guides & How-To
- Art & Culture
- Projects
- Interior Design
- Competitions
- Jobs
- Store
- Tools
- More
- Home
- Articles
- Architectural Portfolio
- Architectral Presentation
- Inspirational Stories
- Architecture News
- Visualization
- BIM Industry
- Facade Design
- Parametric Design
- Career
- Landscape Architecture
- Construction
- Artificial Intelligence
- Sketching
- Design Softwares
- Diagrams
- Writing
- Architectural Tips
- Sustainability
- Courses
- Concept
- Technology
- History & Heritage
- Future of Architecture
- Guides & How-To
- Art & Culture
- Projects
- Interior Design
- Competitions
- Jobs
- Store
- Tools
- More

Nestled on the eastern shores of Hulhumale’, Renaatus Irumathi Residence greets each dawn with breathtaking ocean views that stretch across the horizon. Our architectural design maximizes this natural splendor, 69 spaciously planned apartments. Infusing each apartment with sunlight and framing panoramic vistas.
The building’s clean lines, geometric shapes, and use of contemporary materials contribute to a sophisticated and contemporary aesthetic. structure maximizes land use while providing ample natural light and ventilation to interior spaces. The building’s prime location facing the channel offers residents unparalleled views of the water and the opportunity to enjoy waterfront amenities. Strategic setbacks from the waterfront and careful landscaping create a buffer zone between the building and the water, enhancing the visual appeal and environmental sustainability of the project.

Incorporating elements of tropical architecture, such as open-air spaces, natural ventilation, and materials that blend with the local environment. The building design prioritizes natural ventilation and passive cooling strategies. The concept is to create a “porous” building mass that allows for the efficient flow of air, mimicking the natural ventilation processes found in traditional Maldivian architecture. By creating a “living and breathing” building, architects can contribute to a more energy-efficient and environmentally friendly built environment.

More than just a residence, Renaatus Irumathi is a sanctuary. Thoughtfully designed connected terrace gardens weave through the building, creating a tranquil oasis. Inside, spacious apartments offer a haven of comfort and convenience, meticulously crafted with your well-being in mind. Embrace unparalleled oceanfront luxury at Renaatus Irumathi.
Escape the urban bustle and embrace a living, breathing testament to sustainability within the heart of Renaatus Irumathi Residence. Our unique vertical community garden offers residents a serene escape, fostering well-being and connection with nature, while showcasing our commitment to eco-conscious living. This innovative design not only enhances the aesthetic appeal of the building but acts as a natural air filter, and reduces heat gain.

Wander through the carefully curated pathways, surrounded by a symphony of textures and colors, and experience the therapeutic benefits of nature’s embrace. The vertical garden serves as a gathering space, where neighbors can connect and enjoy the serenity of this shared oasis, all while contributing to a healthier and more sustainable environment.
Experience the harmony of urban living and natural serenity in the heart of your home at Renaatus Irumathi Residence. vertical connected community garden is more than just a green space – it’s a testament to our commitment to fostering well-being, creating a thriving community, and embracing a greener future.
illustrarch is your daily dose of architecture. Leading community designed for all lovers of illustration and #drawing.
Submit your architectural projects
Follow these steps for submission your project. Submission FormLatest Posts
White Khamovniki
The project is based on the idea of a building as a...
Millennium Horizon
The future cityscape Millennium Horizon is a groundbreaking architectural project envisioned for...
Wuto Space
Table of Contents Show DisobeyFearSide A and BThe Ideal Life A two-bedroom,...
Frame Show
Discussions about art in the past focused on advocating for its integration...






















Leave a comment