- Home
- Articles
- Architectural Portfolio
- Architectral Presentation
- Inspirational Stories
- Architecture News
- Visualization
- BIM Industry
- Facade Design
- Parametric Design
- Career
- Landscape Architecture
- Construction
- Artificial Intelligence
- Sketching
- Design Softwares
- Diagrams
- Writing
- Architectural Tips
- Sustainability
- Courses
- Concept
- Technology
- History & Heritage
- Future of Architecture
- Guides & How-To
- Art & Culture
- Projects
- Interior Design
- Competitions
- Jobs
- Store
- Tools
- More
- Home
- Articles
- Architectural Portfolio
- Architectral Presentation
- Inspirational Stories
- Architecture News
- Visualization
- BIM Industry
- Facade Design
- Parametric Design
- Career
- Landscape Architecture
- Construction
- Artificial Intelligence
- Sketching
- Design Softwares
- Diagrams
- Writing
- Architectural Tips
- Sustainability
- Courses
- Concept
- Technology
- History & Heritage
- Future of Architecture
- Guides & How-To
- Art & Culture
- Projects
- Interior Design
- Competitions
- Jobs
- Store
- Tools
- More
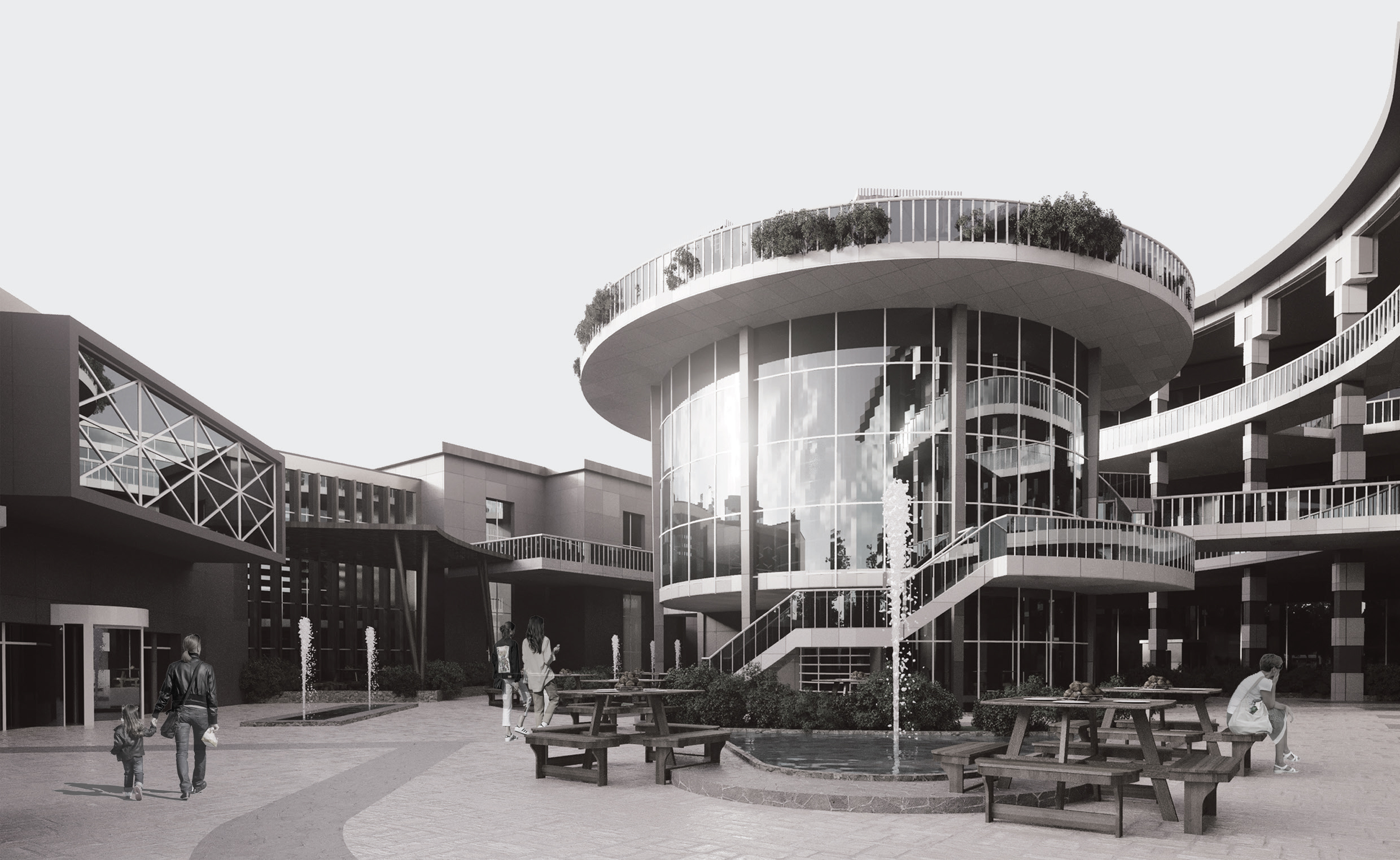
The journey through the shopping mall should be different and integrate between the experience inside and outside with the surrounding environment, and respond to human needs; what they need to see and feel while they are doing their activities inside. The project aims at energizing people and community and integrating Architecture with Nature, to make the project economically, socially and environmentally viable. The concept of Walkway is to create an administrative commercial complex to cope with the modern city and give the feeling of freedom by creating an urban street for shopping inside the mall to have a different experience with bigger open spaces connected.

The project includes shops, cafes, department stores, restaurants, hypermarket, food court, kids’ area, banks, and office spaces. The mall has two entrances, the main entrance and the side one. The activities are divided to attract visitors to all spaces and floors. The magnetic activities, such as the hypermarket, food court, cinemas, and department stores are put in the middle and on the upper floors. The circular restaurants are luxurious ones and including green areas and act as the main node of the project. Banks and office spaces are created to serve and energize the shopping mall. A space for kids is located away from the streets and entrances for privacy and security. The passage is opened to give the feeling of freedom, increase the interaction between inside and outside and provide natural ventilation and illumination.

The masses are connected through bridges on each floor, provided by green elements. The main entrance is facing the south, that’s why the louvres are installed to reflect the sun rays and decrease solar radiation. Water features are installed outside and inside the mall to give a fresh breeze and reduce the effect of the hot climate. The roof of the second roof is slanted to reflect the sun rays and decrease sunrays radiation. The parking area is underground to save the spaces for the activities and green spaces.
illustrarch is your daily dose of architecture. Leading community designed for all lovers of illustration and #drawing.
Submit your architectural projects
Follow these steps for submission your project. Submission FormLatest Posts
James Baldwin Media Library and Refugee House by associer
In Paris’s 19th arrondissement, Atelier Associer has reimagined a 1970s secondary school...
KING ONE Community Center by E Plus Design
In Zhuhai, E+UV has turned four disconnected, underused buildings into the lively...
HEYDAY Community Hub by ASWA
HEYDAY Community Hub by ASWA redefines university architecture in Bangkok through playful...
Rua Do Mare by Jeferson Stiven
RUA DO MARE responds to the Architecture Student Contest - 2023 Lisbon...

















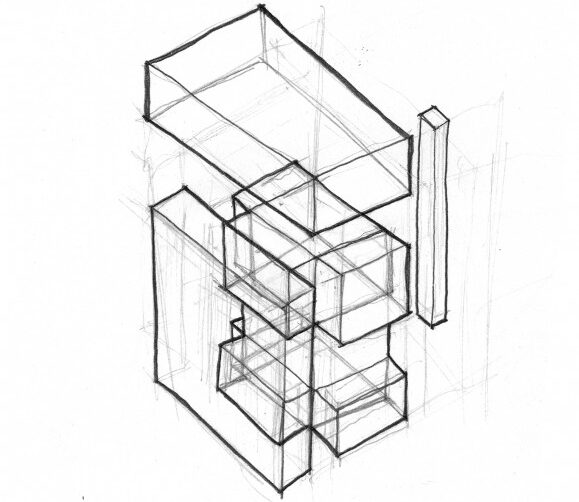

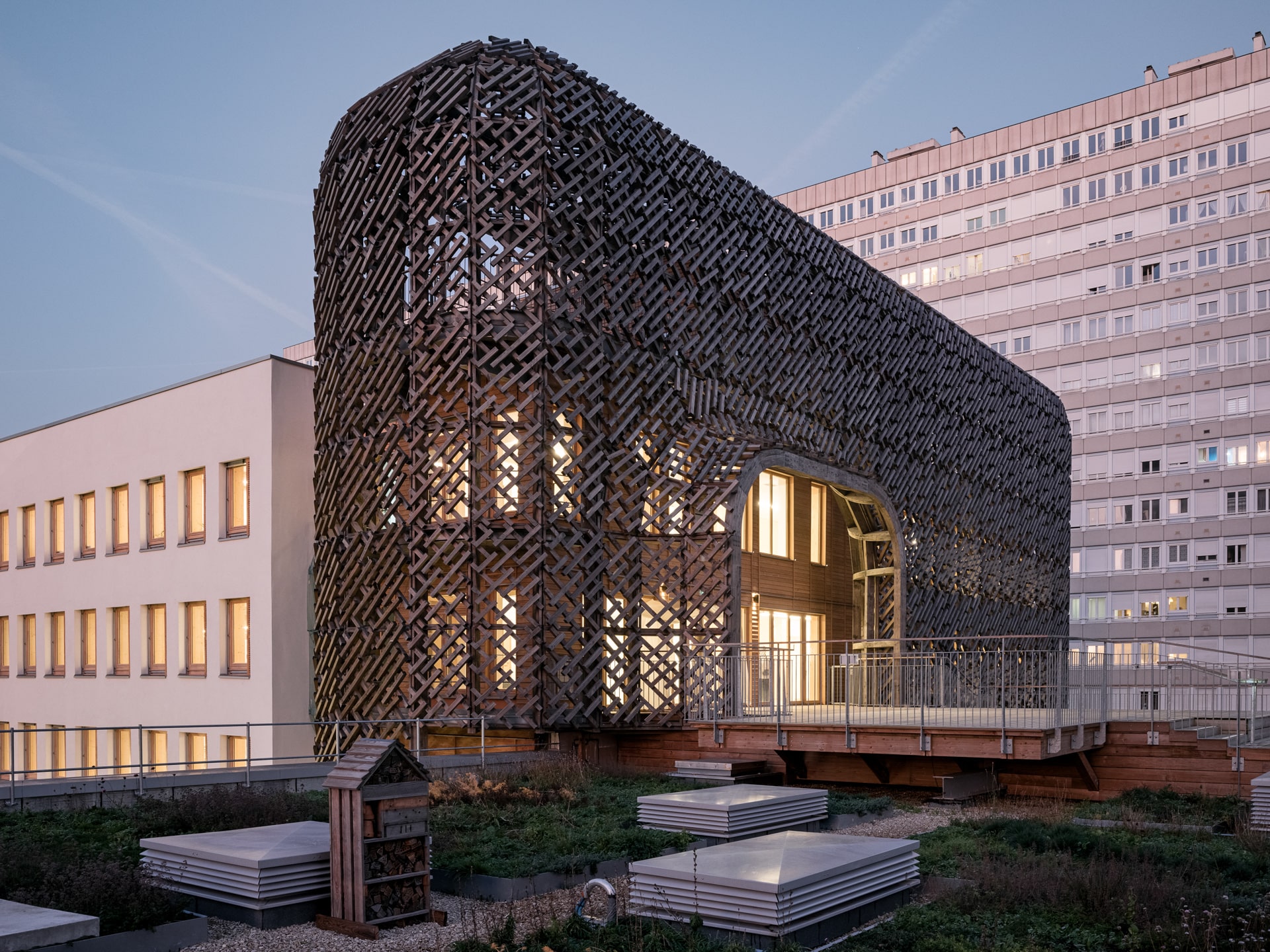
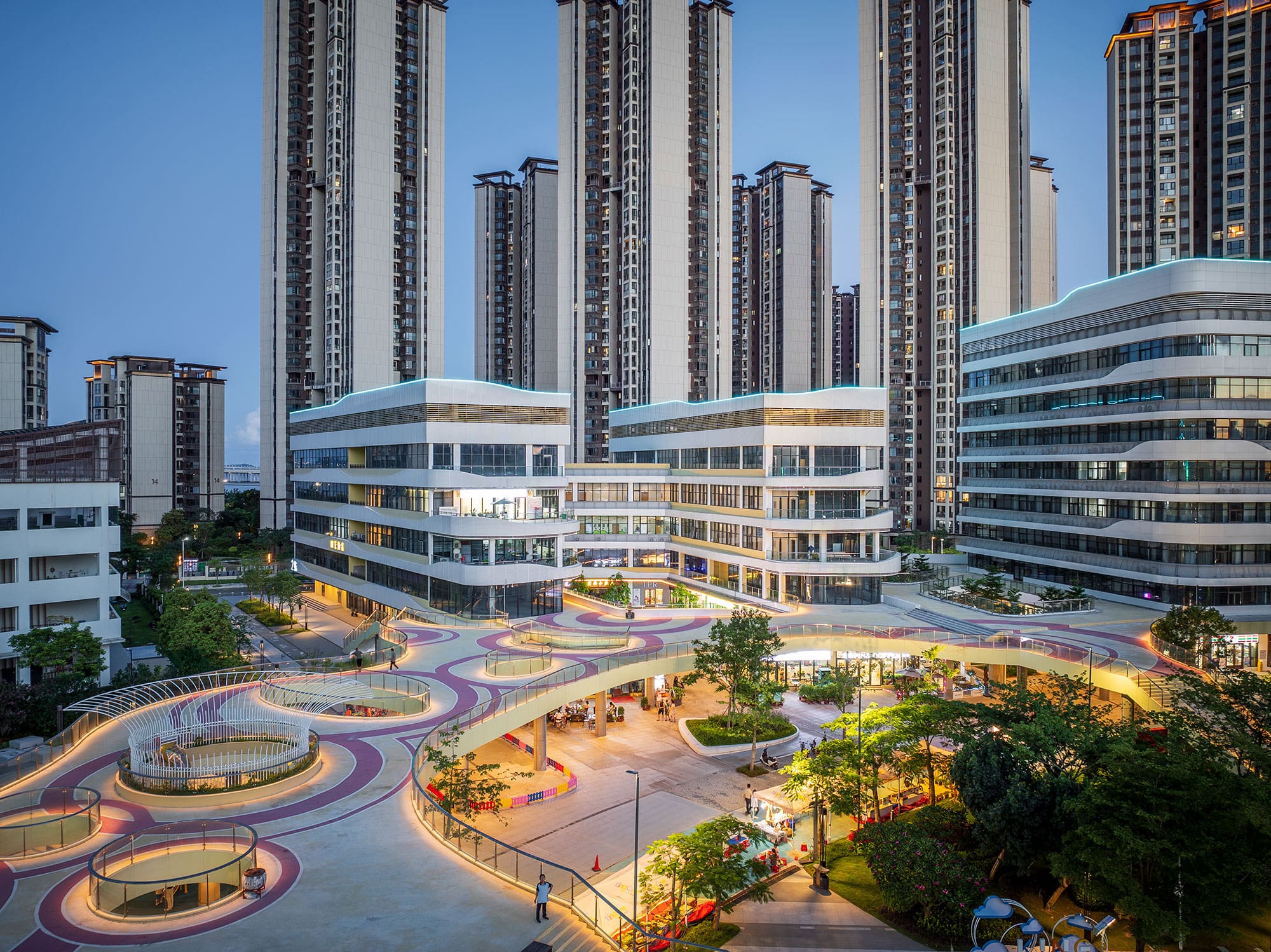
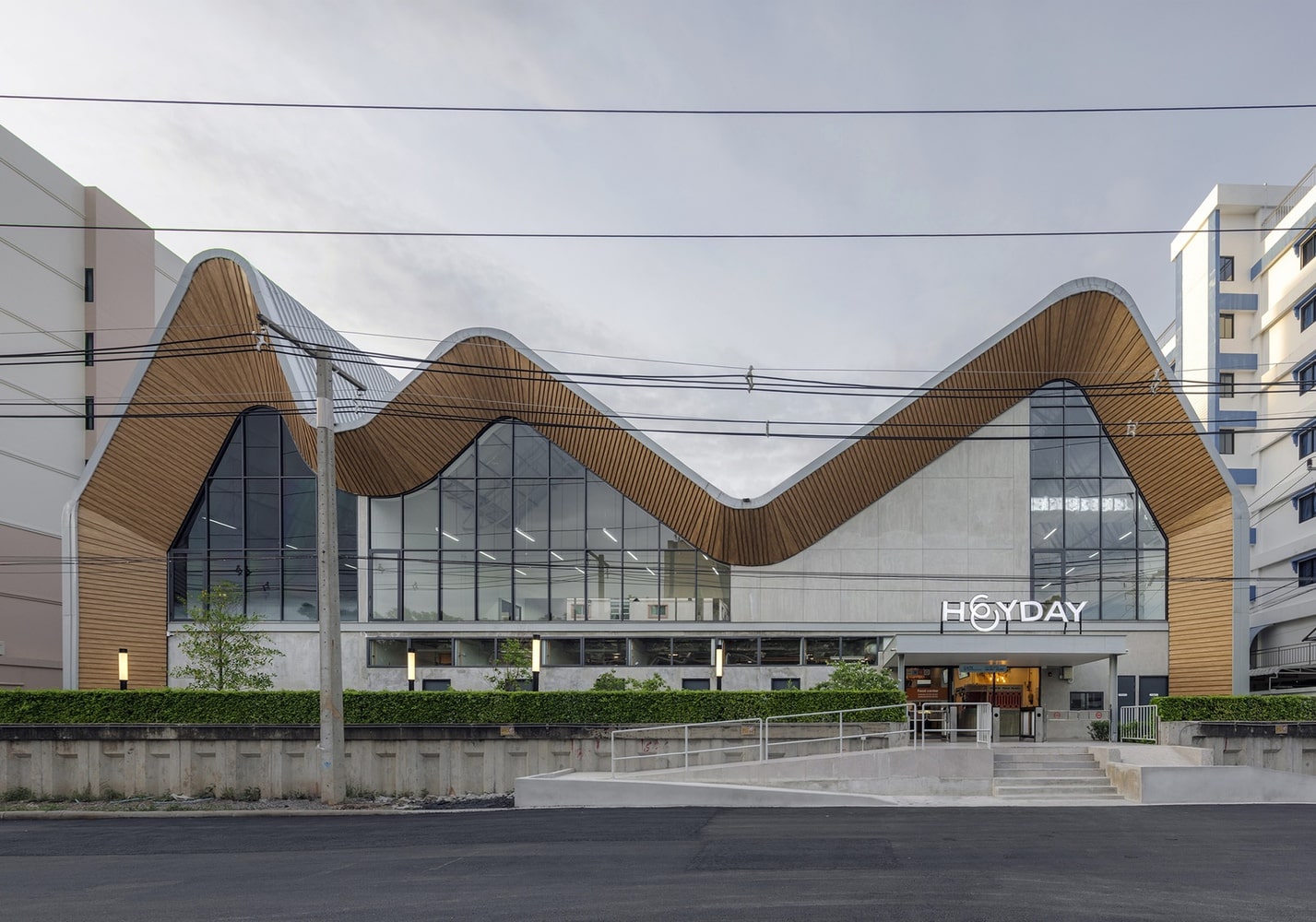

Leave a comment