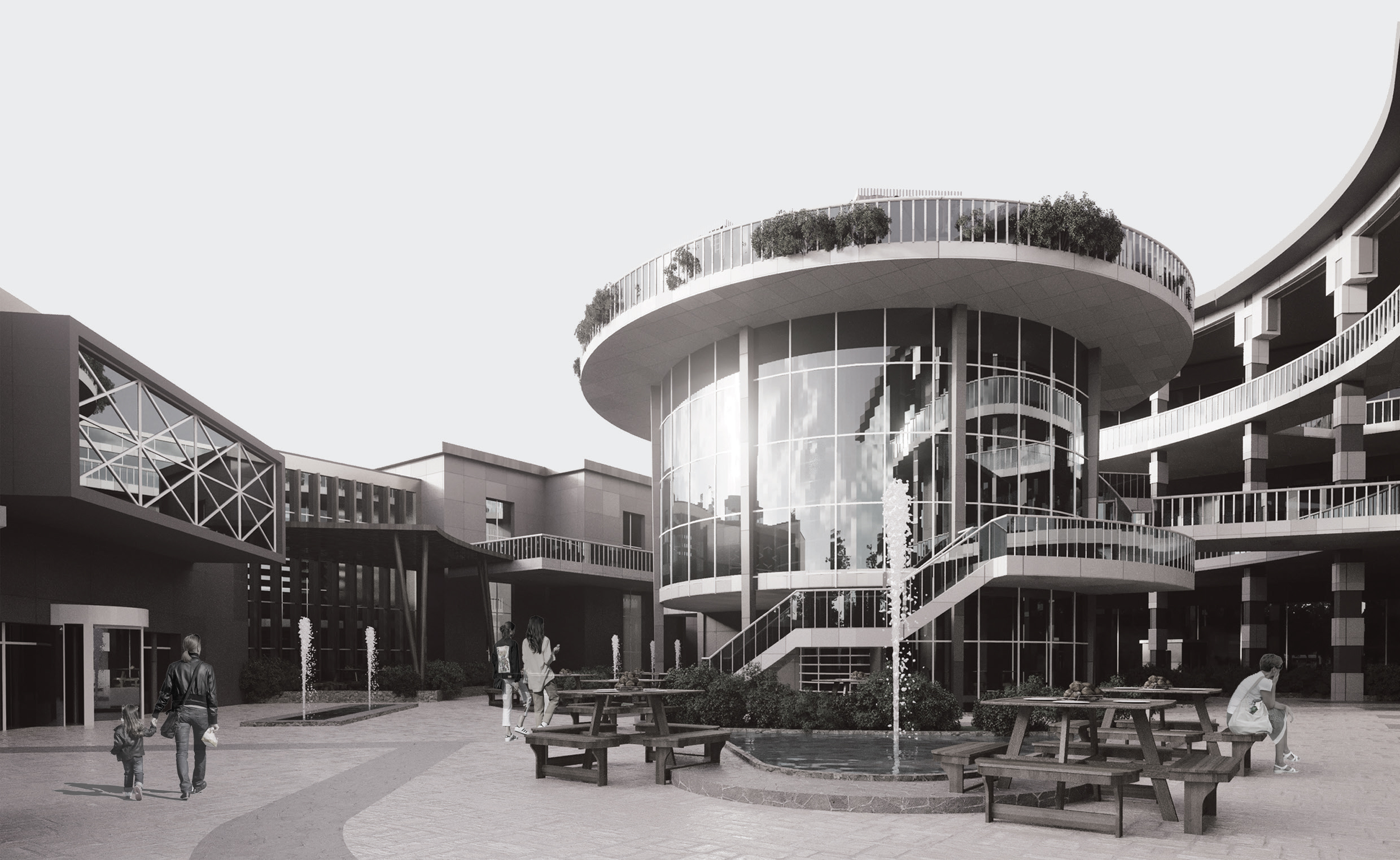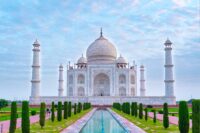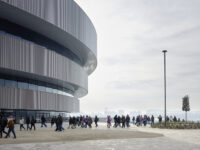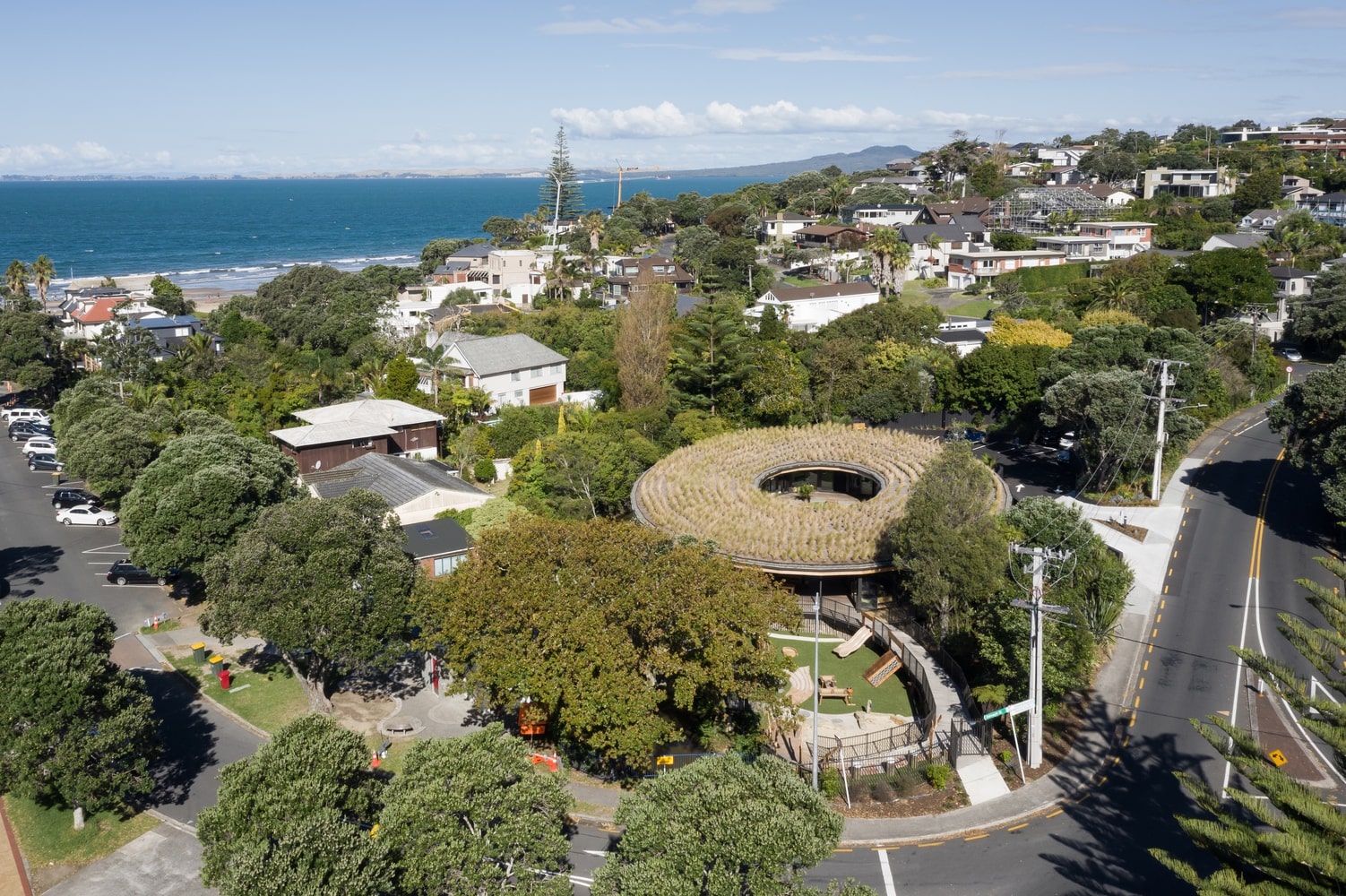- Home
- Articles
- Architectural Portfolio
- Architectral Presentation
- Inspirational Stories
- Architecture News
- Visualization
- BIM Industry
- Facade Design
- Parametric Design
- Career
- Landscape Architecture
- Construction
- Artificial Intelligence
- Sketching
- Design Softwares
- Diagrams
- Writing
- Architectural Tips
- Sustainability
- Courses
- Concept
- Technology
- History & Heritage
- Future of Architecture
- Guides & How-To
- Art & Culture
- Projects
- Interior Design
- Competitions
- Jobs
- Store
- Tools
- More
- Home
- Articles
- Architectural Portfolio
- Architectral Presentation
- Inspirational Stories
- Architecture News
- Visualization
- BIM Industry
- Facade Design
- Parametric Design
- Career
- Landscape Architecture
- Construction
- Artificial Intelligence
- Sketching
- Design Softwares
- Diagrams
- Writing
- Architectural Tips
- Sustainability
- Courses
- Concept
- Technology
- History & Heritage
- Future of Architecture
- Guides & How-To
- Art & Culture
- Projects
- Interior Design
- Competitions
- Jobs
- Store
- Tools
- More

The construction project „KÜS49“is characterized by wide range of colours in their design for outdoor and indoor. In the entrance area of the two-storey day care centre, children are welcomed with the inviting and open stairways, which is uniform green from the ground floor up to the first storey. Moreover, this kind of uniform green wall design distinguish itself from the remaining wall designs, whereby the staircase is the main feature of the entrance area. The handrail of the staircase, which is made of wood, gives warmth and security. When we go upstairs to the first floor, then you discover a large window front, which offers a spatial interplay between interior and exterior. With regard to this kind of interplay, the large window front allows light into the building, which is green colored and reminds you of the nature. The design of the wardrobe niches is an eye catcher by the uniform selected colours with orange, blue or green, which allow in a playful way to foster the creativity of children.

Due to the different fitting of storage trays, the wardrobe hasn’t only a dynamic effect, it was also a conscious decision to adjust it to the ergonomics of children. Here again, you can see the natural element wood was used on the front side of the storage compartments, which is also used in the group rooms. The group rooms of the children are relatively open and generously spaced, which offers a big capacity for kids to run around. These group rooms are facing,in using of a ceilinghigh windows, an inner courtyard and create the contact between the inner life and the nature. The common rooms are connected to one other in each case by means of the doorways in order to benefit the communication and the community between the children. As can be seen, the circular ceiling luminaires in the corridor harmonise with the shape of the acoustic gypsum boards on the ceiling.

The WC is similar to the design of the wardrobe, regarding the needs of the kids. In the WC area it is plain to see that the washbasin got different level in order to guarantee every single kid the optimal using of it. By the way, there are also playful elements, for example the elephant on the door of the WC. The urban design concept of KÜS49 is as follows: the building structure of the plan adapts to the existing constructions and it is extended, depending on the shape, so that an inner courtyard is created. Two of the building structures are closely linked with the connecting corridor and thereby they are in relation to each other. The lower building structure – in its layout – is minimized to a privacy screen, which creates more space and flexible opportunities for the outdoor facilities. Finally, it needs to be mentioned, that the following colors blue, orange and green can be found on the window reveals and lintels, whereby it becomes increasingly clear about the harmony between the interior and exterior.
illustrarch is your daily dose of architecture. Leading community designed for all lovers of illustration and drawing.
Submit your architectural projects
Follow these steps for submission your project. Submission FormLatest Posts
Paul Doumer School Complex by AT architectes
The Paul Doumer School Complex by AT architectes transforms a constrained renovation...
Kakapo Creek Children’s Garden by Smith Architects
Kakapo Creek Children’s Garden by Smith Architects reimagines early learning through a...
Library and School Gate of CAUC by TJAD Original Design Studio
The Library and School Gate of CAUC by TJAD Original Design Studio...
Louis-Saint-Laurent School by STGM Architectes & Ateliers Architecture
The Louis-Saint-Laurent School expansion by STGM Architectes enhances learning through fluid circulation,...























Leave a comment