- Home
- Articles
- Architectural Portfolio
- Architectral Presentation
- Inspirational Stories
- Architecture News
- Visualization
- BIM Industry
- Facade Design
- Parametric Design
- Career
- Landscape Architecture
- Construction
- Artificial Intelligence
- Sketching
- Design Softwares
- Diagrams
- Writing
- Architectural Tips
- Sustainability
- Courses
- Concept
- Technology
- History & Heritage
- Future of Architecture
- Guides & How-To
- Art & Culture
- Projects
- Interior Design
- Competitions
- Jobs
- Store
- Tools
- More
- Home
- Articles
- Architectural Portfolio
- Architectral Presentation
- Inspirational Stories
- Architecture News
- Visualization
- BIM Industry
- Facade Design
- Parametric Design
- Career
- Landscape Architecture
- Construction
- Artificial Intelligence
- Sketching
- Design Softwares
- Diagrams
- Writing
- Architectural Tips
- Sustainability
- Courses
- Concept
- Technology
- History & Heritage
- Future of Architecture
- Guides & How-To
- Art & Culture
- Projects
- Interior Design
- Competitions
- Jobs
- Store
- Tools
- More
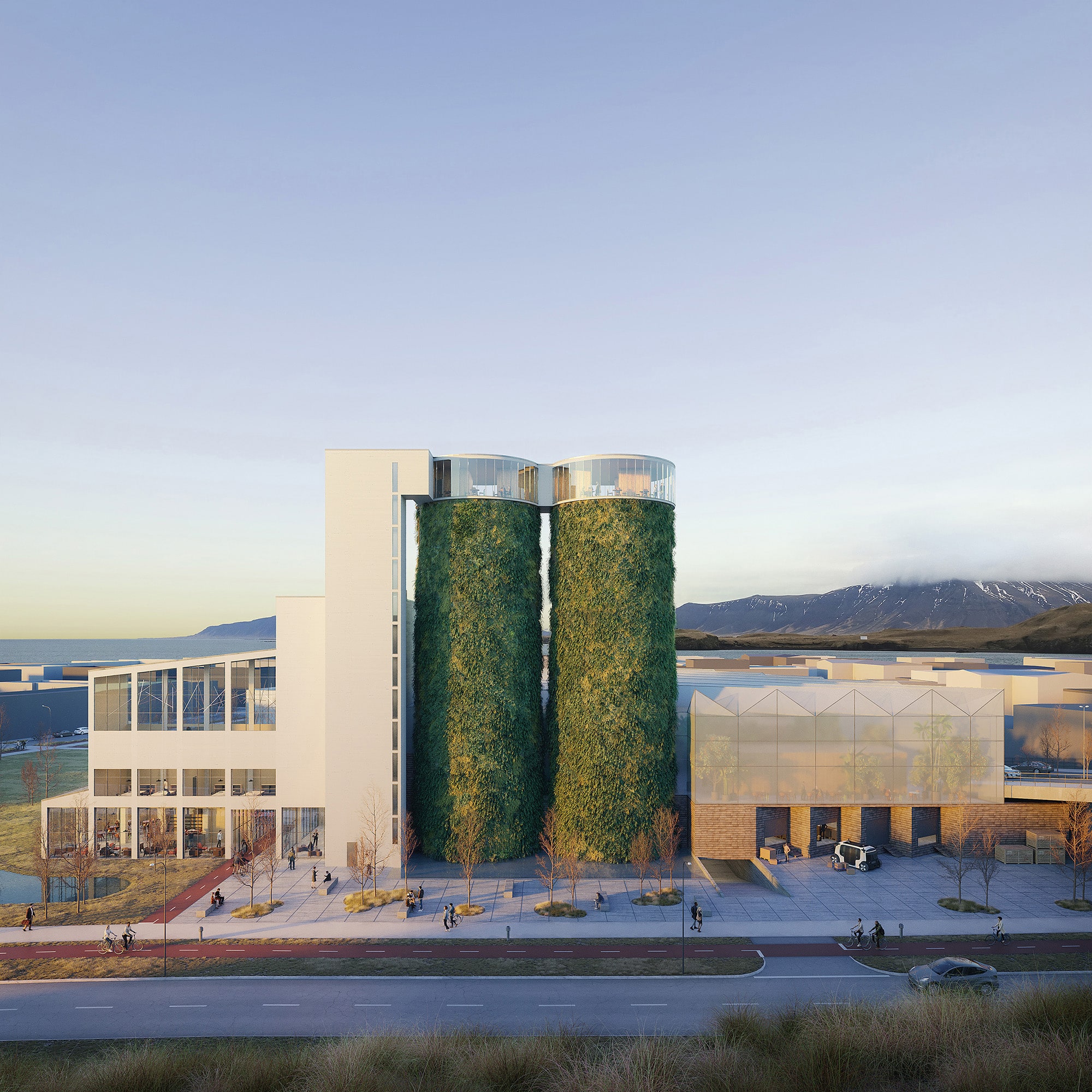
With the Smart Food Campus project we repurposed an abandoned cement factory into a lively, green, ultra-sustainable food production and distribution hub.
The design was done by @jorp.is in collaboration with @tripoli_arkitektar and with environmental consultancy from Verkís. Renderings by @rua.lx.
The core of the project is the high tech vertical farms housed in the silos. Once a cement storage, the structure is given a new life and a chance to redeem its carbon-heavy past. In the new, carbon neutral annex made of mass timber and glass is a dark store: a food distribution hub dedicated to online orders. From there, EVs will deliver regular supermarket goods and also the produce grown next door, with the shortest farm-to-table distance available in Iceland. On the opposite side of the silos is the food startup incubator, which will have opportunities to collaborate with both the farms and the distribution hub. On the ground floor and accessible to the general public there is a food court, a farmers market, a zero-kilometre restaurant and a few other attractions for the neighbourhood.

The Smart Food Campus will promote locally grown and produced food in a country that has very limited farming possibilities due to its climate. It will provide Icelanders a chance to eat fresher, more nutritious food with a much lower carbon footprint. It will also be an accessible entry point for food entrepreneurs and a stage for community engagement in the world of high tech and hyper local food.

Some of our partners in this project are @infarm – one of the world’s fastest growing urban farming companies, based in Berlin and present in 10 countries; @kronan.is – Iceland’s leading supermarket chain; @matisiceland – an Icelandic R&D organization focused on food production, biotech and food safety; and @eldstaedid – a shared industrial kitchen for food entrepreneurs and small producers.
2nd place in the C40 Reinventing Cities competition.
illustrarch is your daily dose of architecture. Leading community designed for all lovers of illustration and #drawing.
Submit your architectural projects
Follow these steps for submission your project. Submission FormLatest Posts
Community Housing in Villy by Madeleine architectes & Studio Francois Nantermod
A cooperative housing project in Villy transforms a grandfather’s home into the...
James Baldwin Media Library and Refugee House by associer
In Paris’s 19th arrondissement, Atelier Associer has reimagined a 1970s secondary school...
KING ONE Community Center by E Plus Design
In Zhuhai, E+UV has turned four disconnected, underused buildings into the lively...
HEYDAY Community Hub by ASWA
HEYDAY Community Hub by ASWA redefines university architecture in Bangkok through playful...





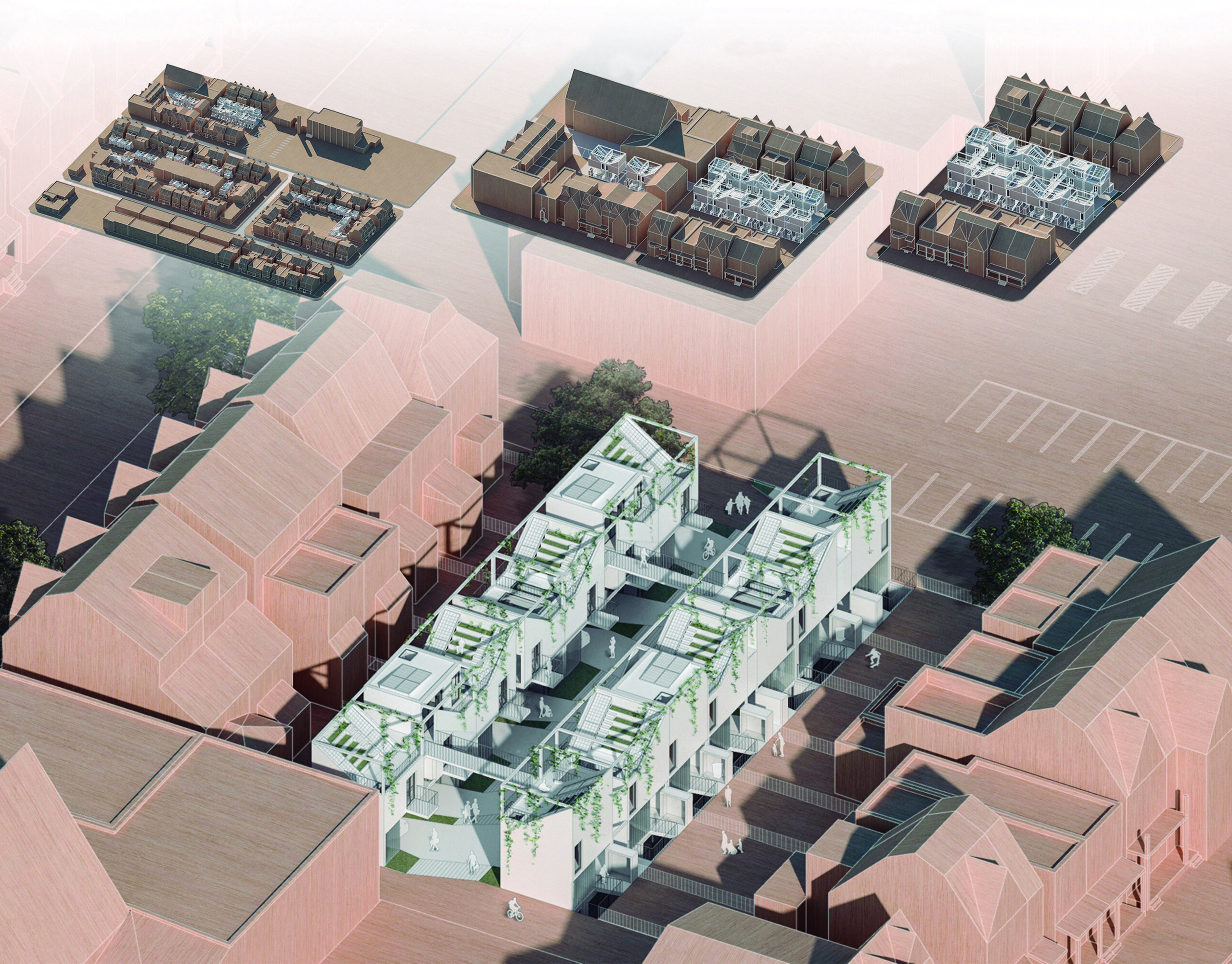
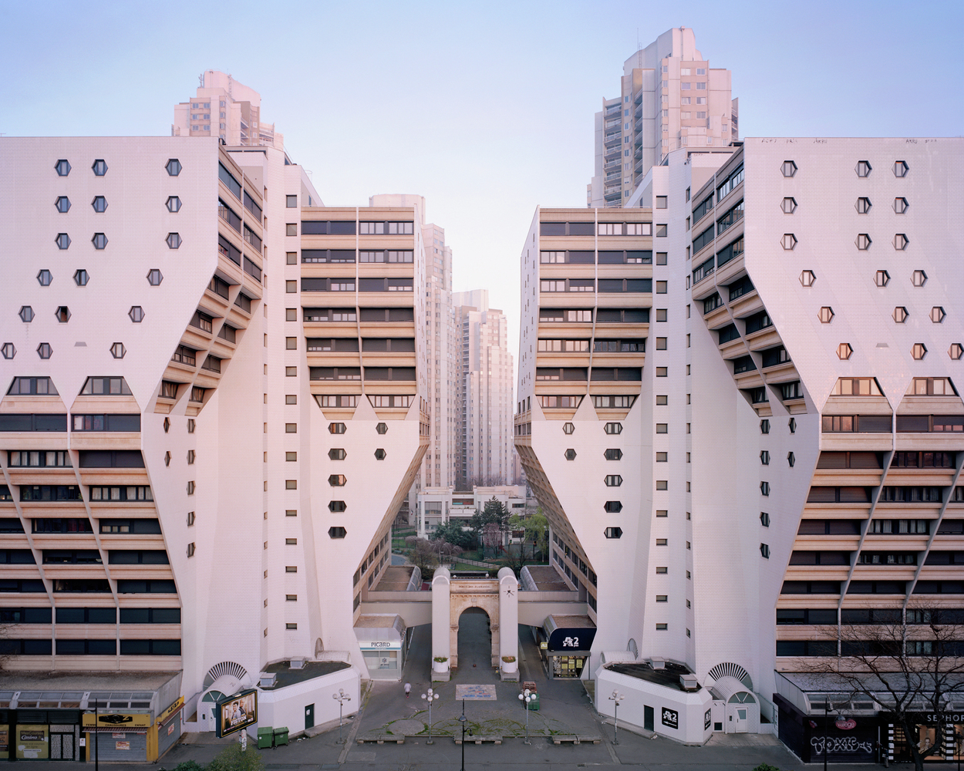

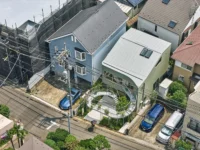


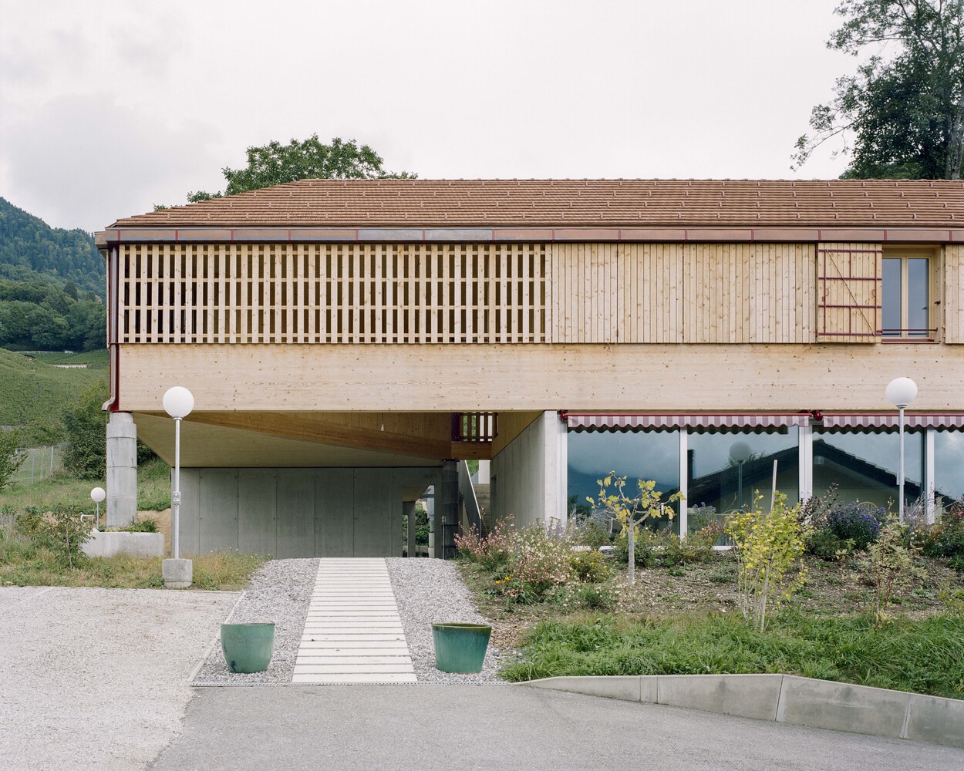
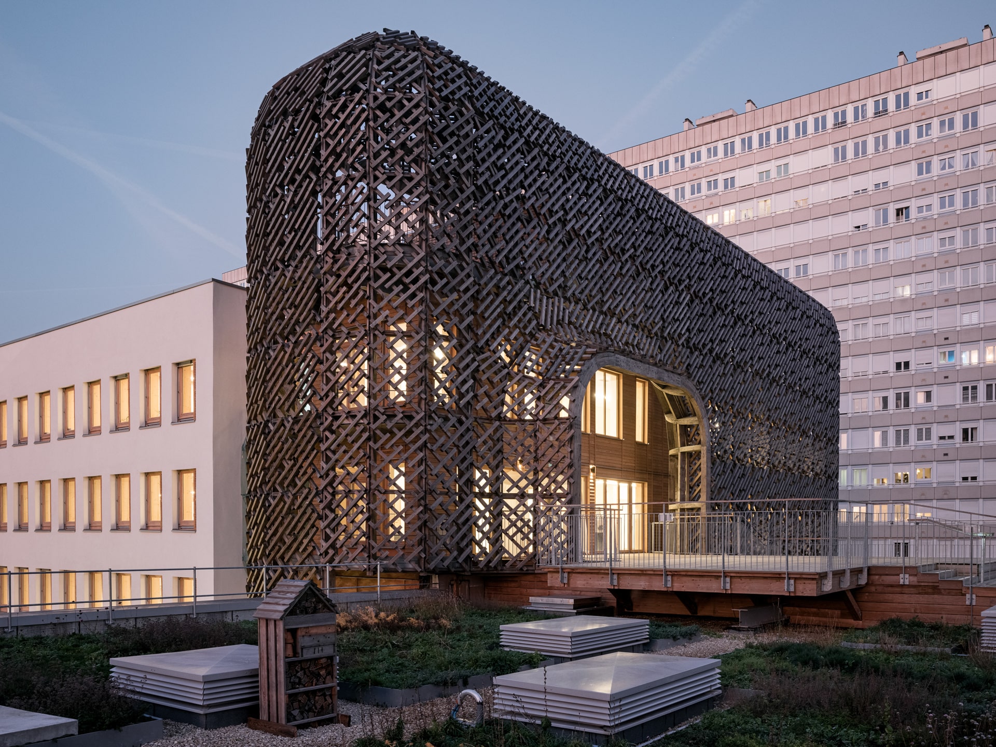
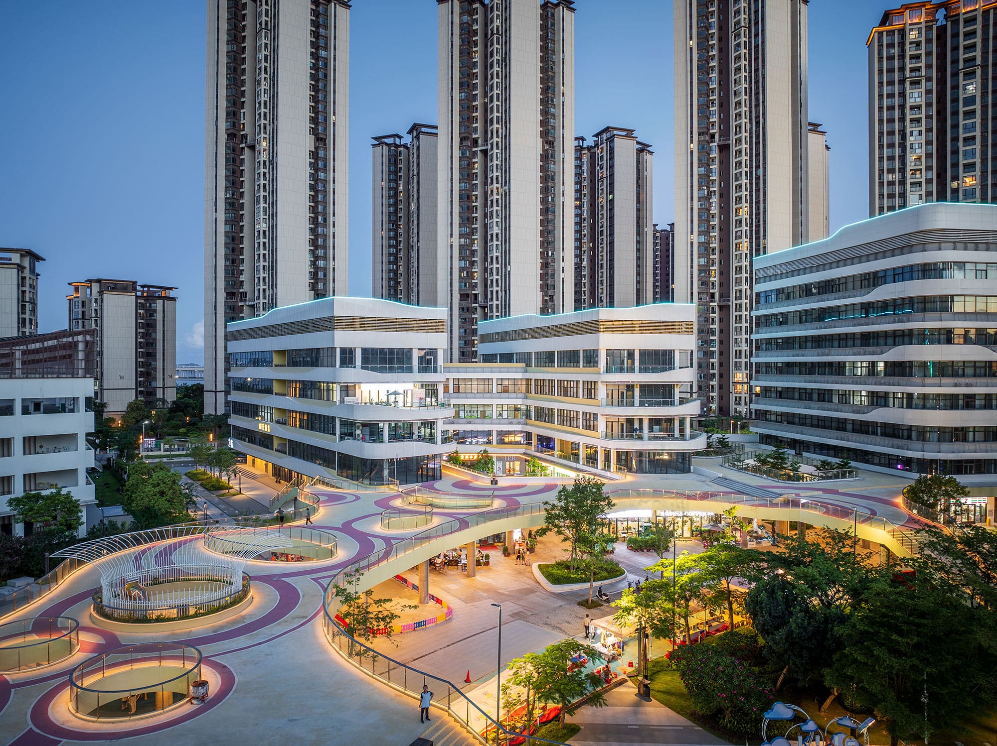
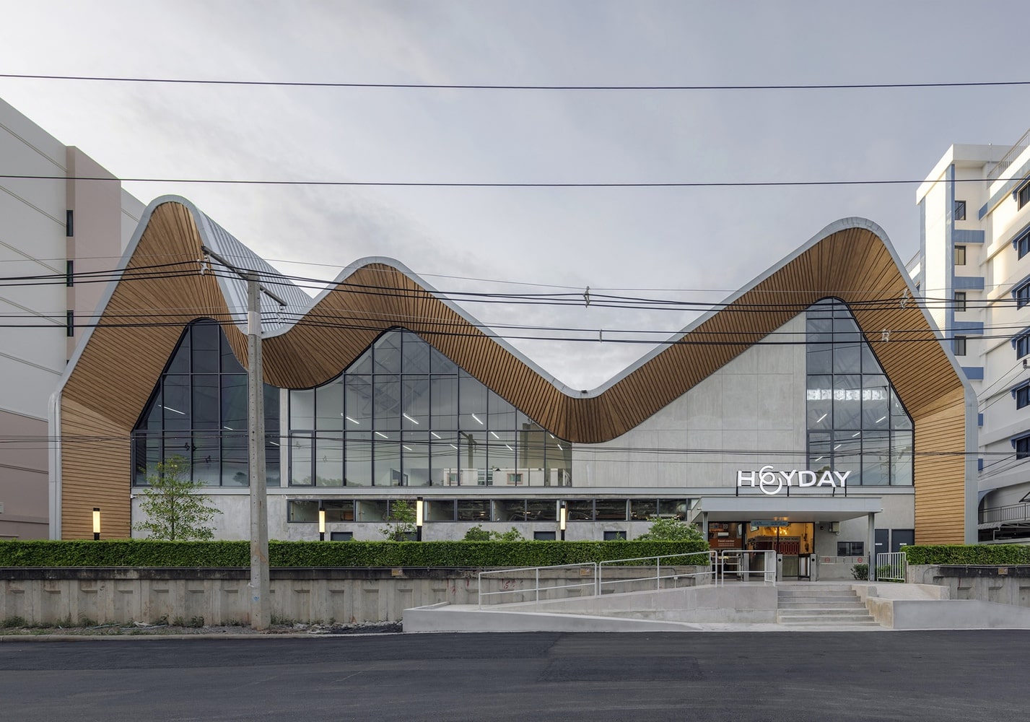
Leave a comment