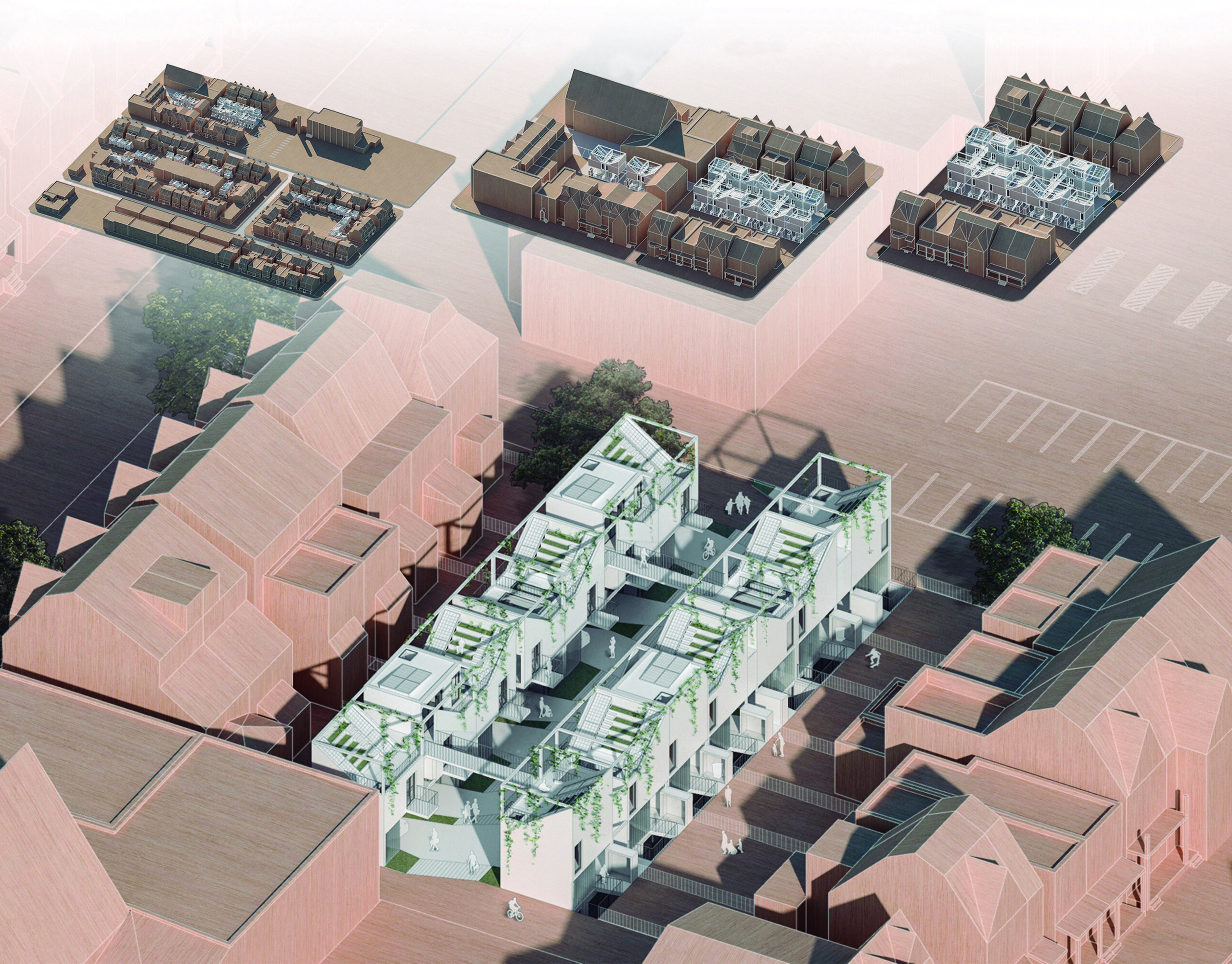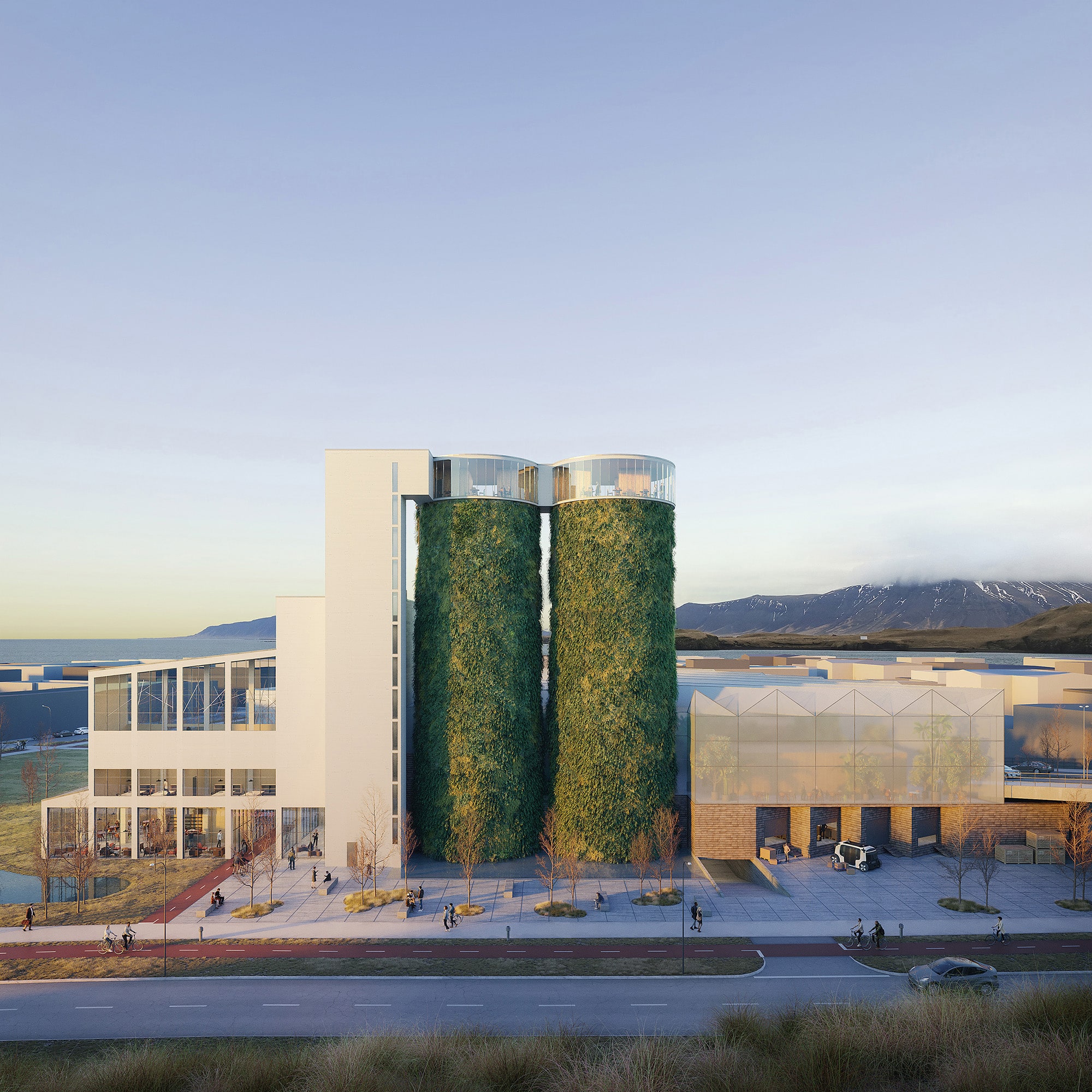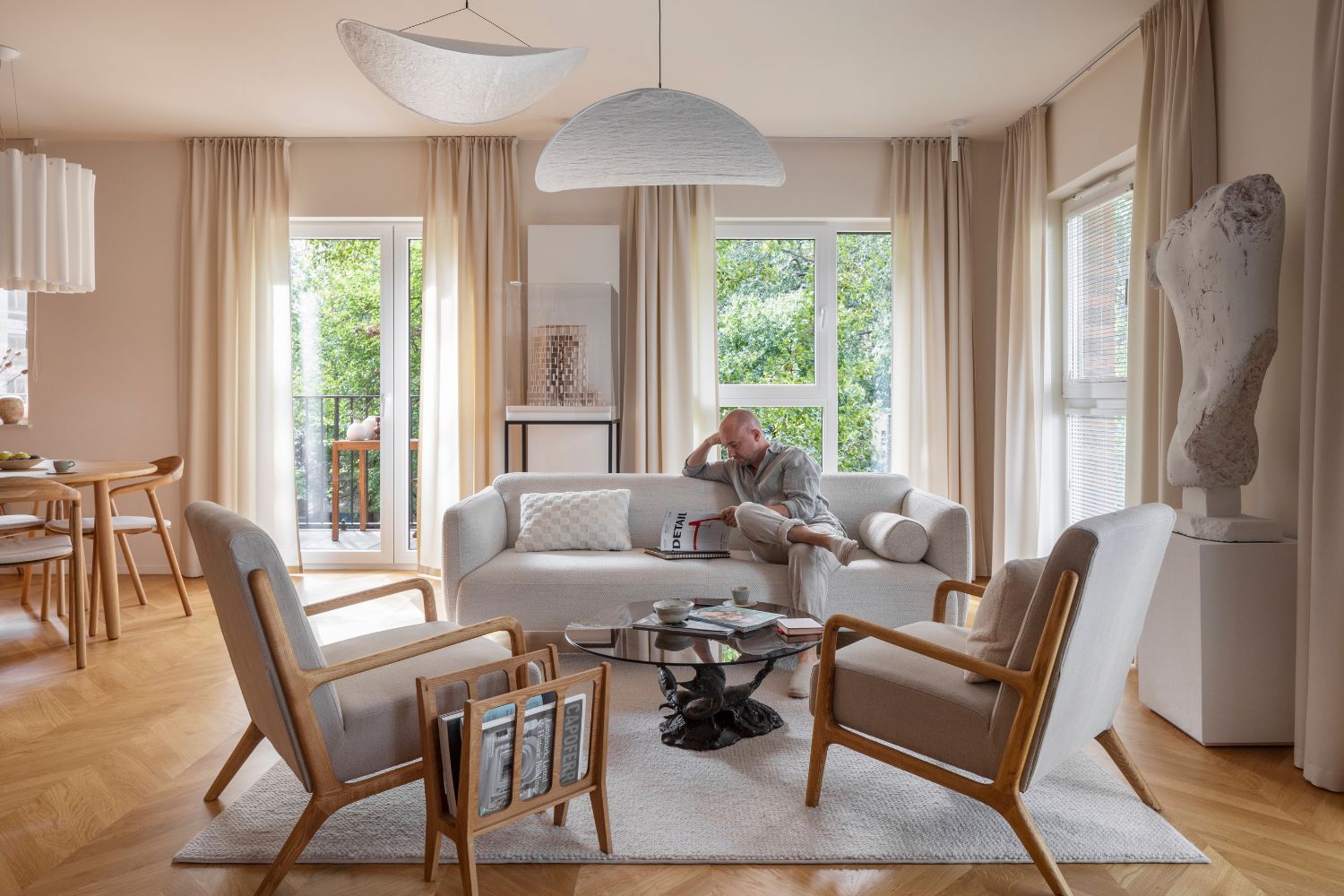- Home
- Articles
- Architectural Portfolio
- Architectral Presentation
- Inspirational Stories
- Architecture News
- Visualization
- BIM Industry
- Facade Design
- Parametric Design
- Career
- Landscape Architecture
- Construction
- Artificial Intelligence
- Sketching
- Design Softwares
- Diagrams
- Writing
- Architectural Tips
- Sustainability
- Courses
- Concept
- Technology
- History & Heritage
- Future of Architecture
- Guides & How-To
- Art & Culture
- Projects
- Interior Design
- Competitions
- Jobs
- Store
- Tools
- More
- Home
- Articles
- Architectural Portfolio
- Architectral Presentation
- Inspirational Stories
- Architecture News
- Visualization
- BIM Industry
- Facade Design
- Parametric Design
- Career
- Landscape Architecture
- Construction
- Artificial Intelligence
- Sketching
- Design Softwares
- Diagrams
- Writing
- Architectural Tips
- Sustainability
- Courses
- Concept
- Technology
- History & Heritage
- Future of Architecture
- Guides & How-To
- Art & Culture
- Projects
- Interior Design
- Competitions
- Jobs
- Store
- Tools
- More
Laneway Of Living: Green Villages in the Heart of Toronto’s Urban Fabric

Table of Contents Show
SMALL SCALE, BIG IMPACT
How do you reconcile tackling the housing crisis in Toronto with the realities of its urban fabric and historical legacy? As an acupunctural process, we think big by acting small. To mitigate the city’s need for lower housing prices we operate on laneways, a peculiar 1870s urban typology. A total of 2,433 (310 km in length) public laneways offers an opportunity to use land and existing infrastructure more efficiently, potentially reducing urban sprawl and contributing to environmental sustainability and a vibrant public realm. Laneways are viable locations for a compact typology named “laneway suite”, a housing unit located within existing residential lots, detached from the main house and accessible from its side yard and the laneway itself.
THE TESTING SITE
Our testing site is in the district of Little Italy (LI), where population density is higher than Toronto. LI laneways offer a prospective housing supply that would require less site work and infrastructure upgrade than traditional housing complexes, suitable for the neighbourhood’s gradual growth.

FROM BACK TO FRONT OF THE HOUSE
Since the 19th century, laneways have been bordered by spaces of poor architectural character. To transform this, we set personable efficient dwellings tightly networked to public spaces. By opening the ground floor for a public patio, the laneway width and visual permeability are increased. By redesigning the laneway, interaction amongst inhabitants and neighbourhood vibrancy grow. The feel of a back alley shifts to that of a small village in the heart of the city. Additionally, the architecture pays homage to Victorian houses commonly found in Toronto, presenting two roof pitch variations: perpendicular to the laneway (on corner lots) and, parallel to it (in inner lots).
THE BASE HOUSING UNIT
The 58m2 two-story building is configured as following: ground floor with entry, covered public patio (for eventual car parking), and rear trash enclosure; basement with a flexible space, open rear patio and infrastructure (boiler and furnace); upper floor with kitchen, living, dining and balcony, and rooftop with a prefab vegetable garden and solar panels. The unit can be incremented with lateral and vertical extensions allowing for an extra bedroom. Accessible directly from the street, the basement could function independently as an office space.

THE CONCEPT OF INCREMENTAL HOUSING
Adopting the concept of incremental housing, two unit types can expand the 5mx5m base footprint laterally, adapting to different lot widths, or vertically, in lieu of the rooftop garden. In the latter, access to shared vegetable gardens would occur through party-wall openings or suspended walkways. The incremental strategy would fit different types of families and gradual changes within the same family.

CONNECTIVITY BETWEEN PUBLIC AND PRIVATE SPACES
We propose a four-level relationship between private and public spaces: level 1 (inward) – in domestic interiors; level 2 (inward-outward) – at basement patio, rooftop garden and balcony; level 3 (outward-inward) – ground floor covered patio, and level 4 (outward) – on the laneway, now converted into a shared street.

REDESIGNING PUBLIC SPACE
The laneway redesign departs from the non-alignment of bordering lots, which vary in width. Transversal non-parallel lines mark the parceling of lots, becoming landscaped areas instead of physical barriers. Helping to reduce the long proportion of laneways, these lines also mark the building entry, the 1.5m front setback (for greenery), and public patio entrance.

FOR A GREENER TORONTO
Adding to the front setback and greenery strips, the network of rooftop vegetable gardens generates a small urban farm. These features together improve air-filtration, cool hot temperatures down in the summer and provide healthier food, helping Toronto to be greener and more sustainable.

SUSTAINABLE HOUSING
The building structure is a cross-laminated timber (CLT) post and beam system (5m x 5m spans; 1m x 5m increments), a renewable material that generates almost no construction waste, allowing for small crews to work efficiently. Due to its resilience to extreme weather and pests, the charred wood exterior finish requires less maintenance than regular siding.
Made from wood preserved by burning its surface, coated with non-toxic oil, it offers a unique finish. The open floor plans, fenestration and retractable staircase skylight favour passive lighting and cross-ventilation, particularly important in pandemic scenarios. Triple-glazed low E window glass would save on electricity and heating costs, requiring less maintenance, besides muffling outside noise and limiting the amount of light penetration at night.
The residential unit is self-sufficient in regards to electricity by having four photovoltaic (PV) panels on the rooftop that assure the power needed to run a 58m2 to 78m2 home. A 10000-liter basement cistern stores rainwater, which is filtered and chlorinated before being pumped out for toilet flushing and hose bibs.
illustrarch is your daily dose of architecture. Leading community designed for all lovers of illustration and drawing.
Submit your architectural projects
Follow these steps for submission your project. Submission FormLatest Posts
NAB 3 Parramatta Square & NAB 2 Carrington St. Offices by Woods Bagot
NAB 3 Parramatta Square and NAB 2 Carrington Street by Woods Bagot...
Orange Village by Koffi & Diabaté Architectes
Orange Village by Koffi & Diabaté Architectes is a futuristic corporate headquarters...
BXB Studio’s Hybrid Interior: Redefining the Modern Architectural Workplace
The Warsaw headquarters of BXB Studio was established in a modest 70...
Juzen Chemical Corporation Head Office by KEY OPERATION INC. / ARCHITECTS
Juzen Chemical Corporation Head Office by KEY OPERATION INC. blends efficiency, employee...























Leave a comment