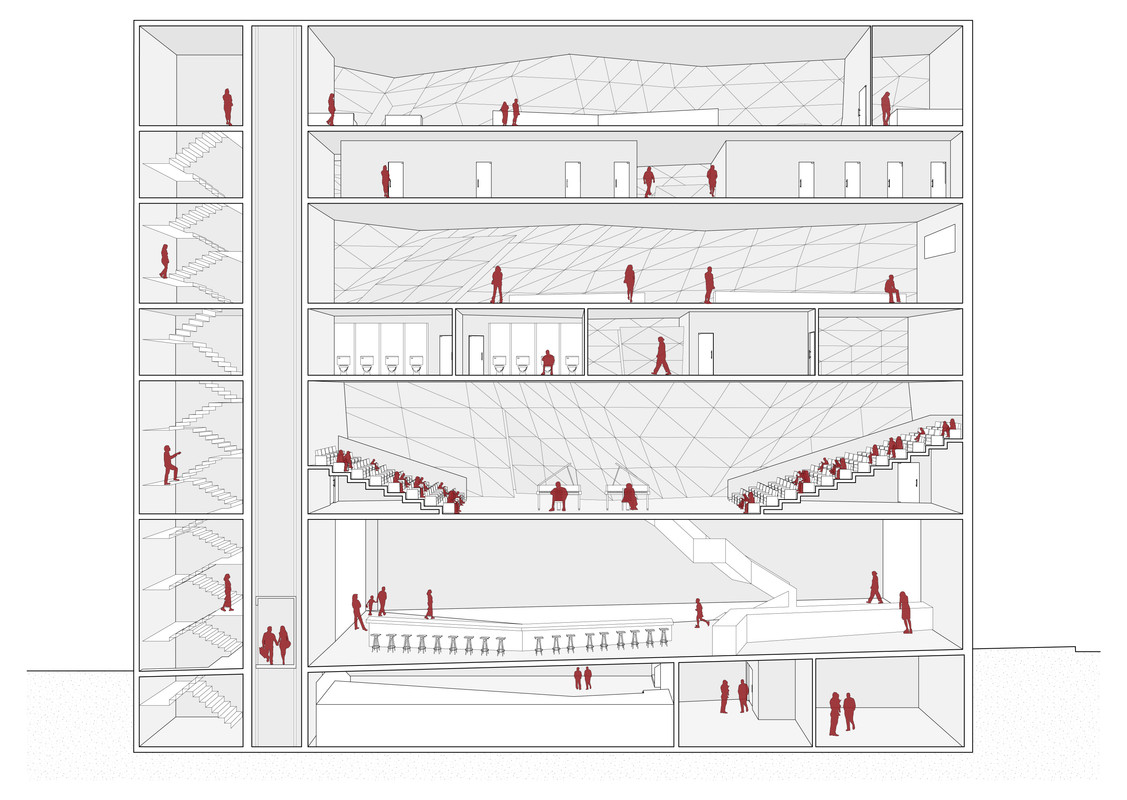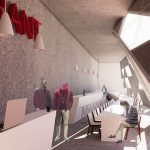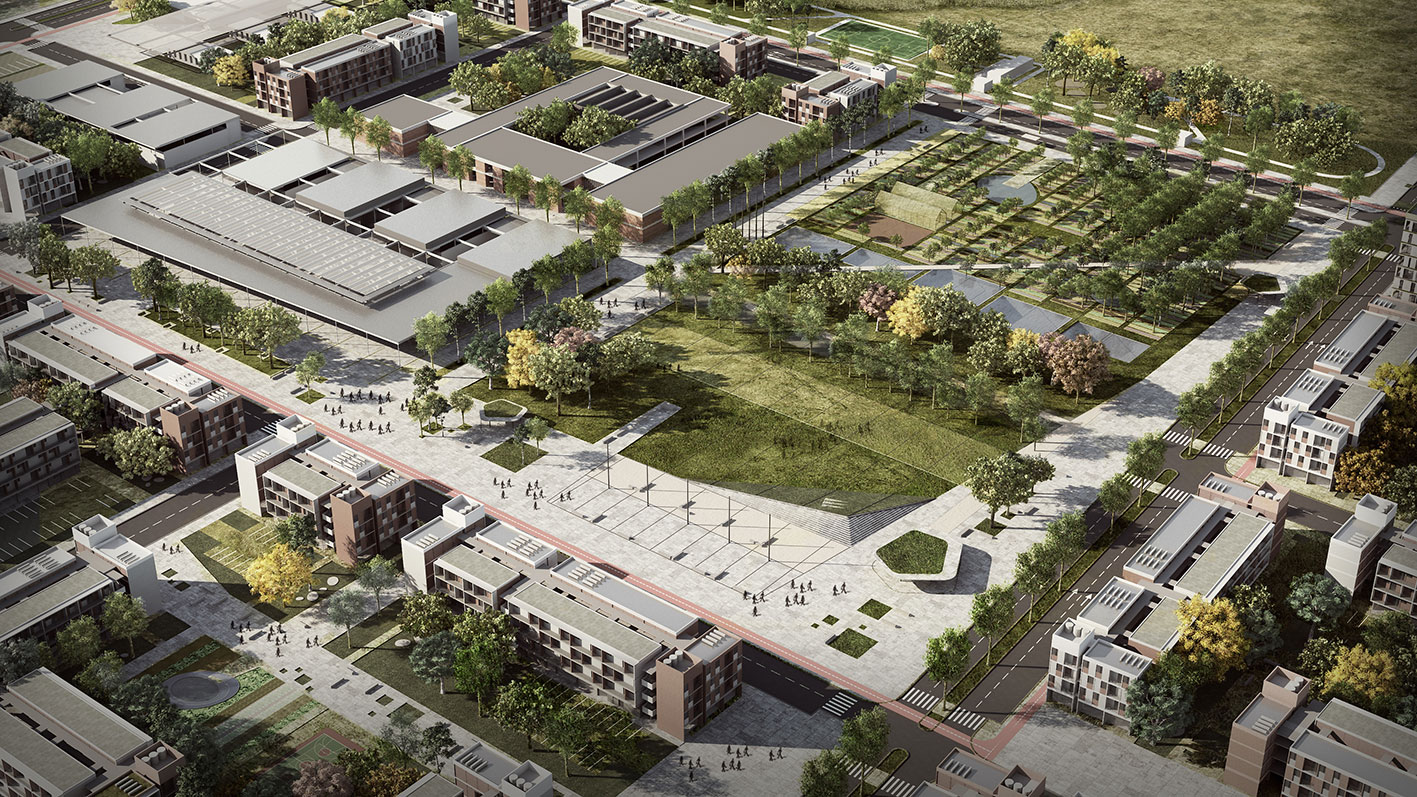- Home
- Articles
- Architectural Portfolio
- Architectral Presentation
- Inspirational Stories
- Architecture News
- Visualization
- BIM Industry
- Facade Design
- Parametric Design
- Career
- Landscape Architecture
- Construction
- Artificial Intelligence
- Sketching
- Design Softwares
- Diagrams
- Writing
- Architectural Tips
- Sustainability
- Courses
- Concept
- Technology
- History & Heritage
- Future of Architecture
- Guides & How-To
- Art & Culture
- Projects
- Interior Design
- Competitions
- Jobs
- Store
- Tools
- More
- Home
- Articles
- Architectural Portfolio
- Architectral Presentation
- Inspirational Stories
- Architecture News
- Visualization
- BIM Industry
- Facade Design
- Parametric Design
- Career
- Landscape Architecture
- Construction
- Artificial Intelligence
- Sketching
- Design Softwares
- Diagrams
- Writing
- Architectural Tips
- Sustainability
- Courses
- Concept
- Technology
- History & Heritage
- Future of Architecture
- Guides & How-To
- Art & Culture
- Projects
- Interior Design
- Competitions
- Jobs
- Store
- Tools
- More

Fracture is a project that brings life to a vacant 25 foot wide alley in the most exciting part of downtown Vancouver. Our goal for the project focused on mending the fragmented relationship between the fluid flows of movement through this busy alley, and the stagnant people that reside and use the alley for methods of trade and resources.

The site is located at Granville and Davie Streets, one of Vancouver’s most busy intersections, known for its vibrant atmosphere and bright night lights. Within the site, we made a bold mold move to split the site completely, allowing a distinctive focus on the circulatory space and the programmed spaces, separated by an intricate dynamic facade. This facade interacts with both the programmed and circulatory spaces, and draws people from one side to the other. From the exterior, the bright red stair and the visitors visible movements draw people in from the street, giving life to the project.

The long and narrow nature of the building allowed us to design long and beautiful spaces, that play with the light of the facade. To create this facade, we worked with concrete casts, and parametric modelling software to allow for a buildable and vivacious facade, bringing light through the facade in interesting ways, giving life to the currently empty site.
illustrarch is your daily dose of architecture. Leading community designed for all lovers of illustration and #drawing.
2 Comments
Submit your architectural projects
Follow these steps for submission your project. Submission FormLatest Posts
QNR06 Ceilândia Housing Sector by VAGA Architecture
Winner of the national competition, the QNR06 Housing Sector project in Ceilândia,...
Le Pont Residential Development by Shma Company Limited
Le Pont Residential Development by Shma Company Limited in Hong Kong’s Tai...
Karen Blixens Plads by COBE
Stretching across more than 20,000 square meters, Karen Blixens Plads by COBE is...
Reforma Project
The intervention proposal, titled “Re-Forma,” aims to revitalize Paseo de la Reforma...






















This is so cool.
Thanks.