- Home
- Articles
- Architectural Portfolio
- Architectral Presentation
- Inspirational Stories
- Architecture News
- Visualization
- BIM Industry
- Facade Design
- Parametric Design
- Career
- Landscape Architecture
- Construction
- Artificial Intelligence
- Sketching
- Design Softwares
- Diagrams
- Writing
- Architectural Tips
- Sustainability
- Courses
- Concept
- Technology
- History & Heritage
- Future of Architecture
- Guides & How-To
- Art & Culture
- Projects
- Interior Design
- Competitions
- Jobs
- Store
- Tools
- More
- Home
- Articles
- Architectural Portfolio
- Architectral Presentation
- Inspirational Stories
- Architecture News
- Visualization
- BIM Industry
- Facade Design
- Parametric Design
- Career
- Landscape Architecture
- Construction
- Artificial Intelligence
- Sketching
- Design Softwares
- Diagrams
- Writing
- Architectural Tips
- Sustainability
- Courses
- Concept
- Technology
- History & Heritage
- Future of Architecture
- Guides & How-To
- Art & Culture
- Projects
- Interior Design
- Competitions
- Jobs
- Store
- Tools
- More
Karen Blixens Plads by COBE
Stretching across more than 20,000 square meters, Karen Blixens Plads by COBE is one of Copenhagen’s largest and most forward-thinking public spaces.

Table of Contents Show
Stretching across more than 20,000 square meters, Karen Blixens Plads by COBE is one of Copenhagen’s largest and most forward-thinking public spaces. Positioned between the University of Copenhagen’s South Campus and the expansive Amager Fælled nature reserve, the square acts as a dynamic threshold—linking a growing academic community with one of the city’s most ecologically significant landscapes. Rather than simply serving as a transit zone or paved courtyard, the square has been designed as a hybrid environment, merging the functionality of an urban plaza with the sensibilities of a landscaped park.
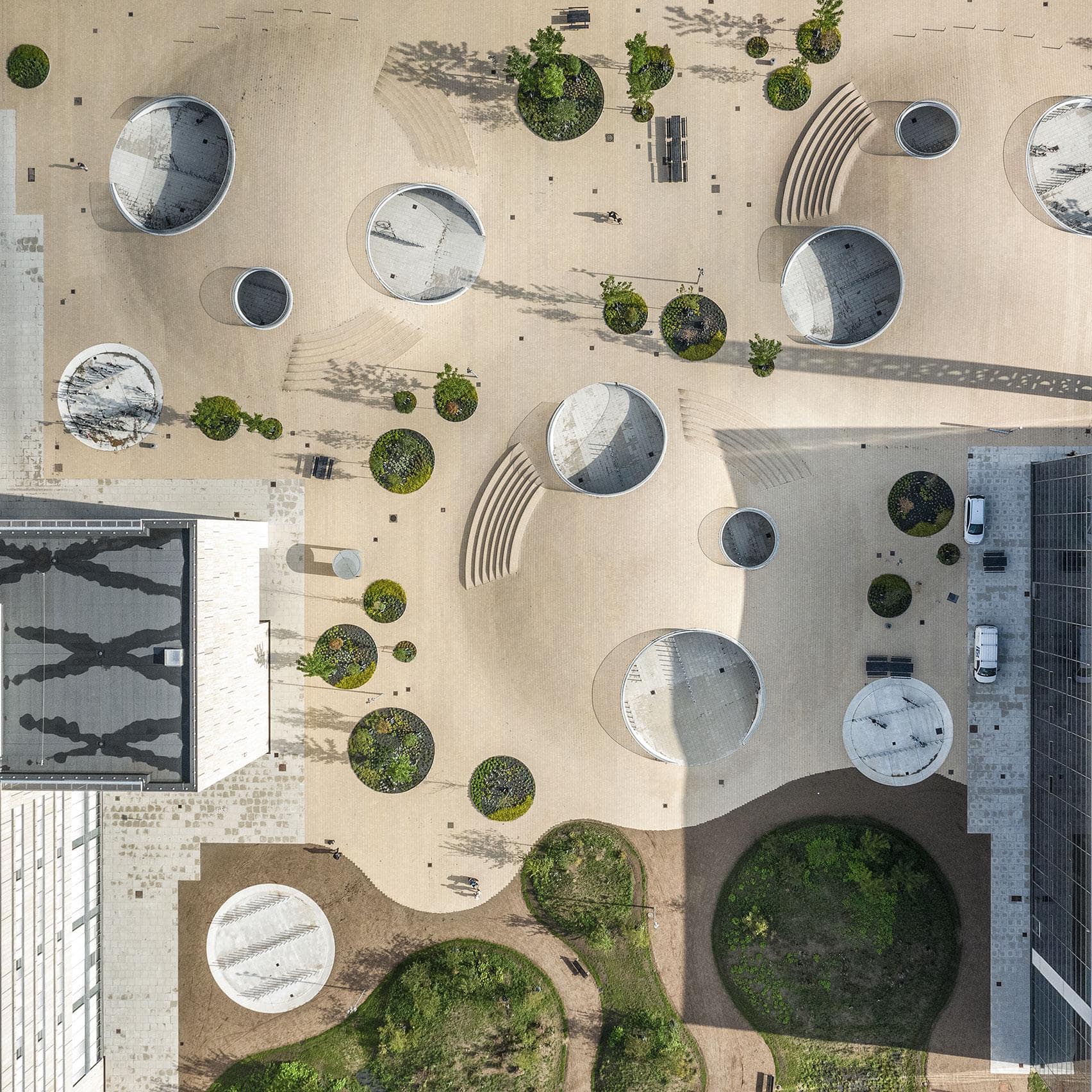
Undulating Landscapes and Integrated Bicycle Infrastructure
What immediately sets Karen Blixens Plads apart is its sculptural terrain. The square features a series of undulating mounds and grassy bicycle hills, which offer a visually arresting alternative to traditional flat plazas. These organic forms serve both practical and environmental purposes. Beneath their sloping surfaces are integrated bicycle parking facilities, providing space for more than 2,000 bicycles—a vital amenity in one of the world’s most bike-friendly cities. Roughly two-thirds of the parking spots are covered, ensuring protection from weather while keeping the space visually harmonious with the landscape.
The topography encourages people to use the hills in various ways, whether it’s resting on the grassy slopes, parking their bikes, or simply enjoying elevated views of the surrounding area. By layering functions in this way, the design encourages active public use while minimizing the visual footprint of infrastructure.
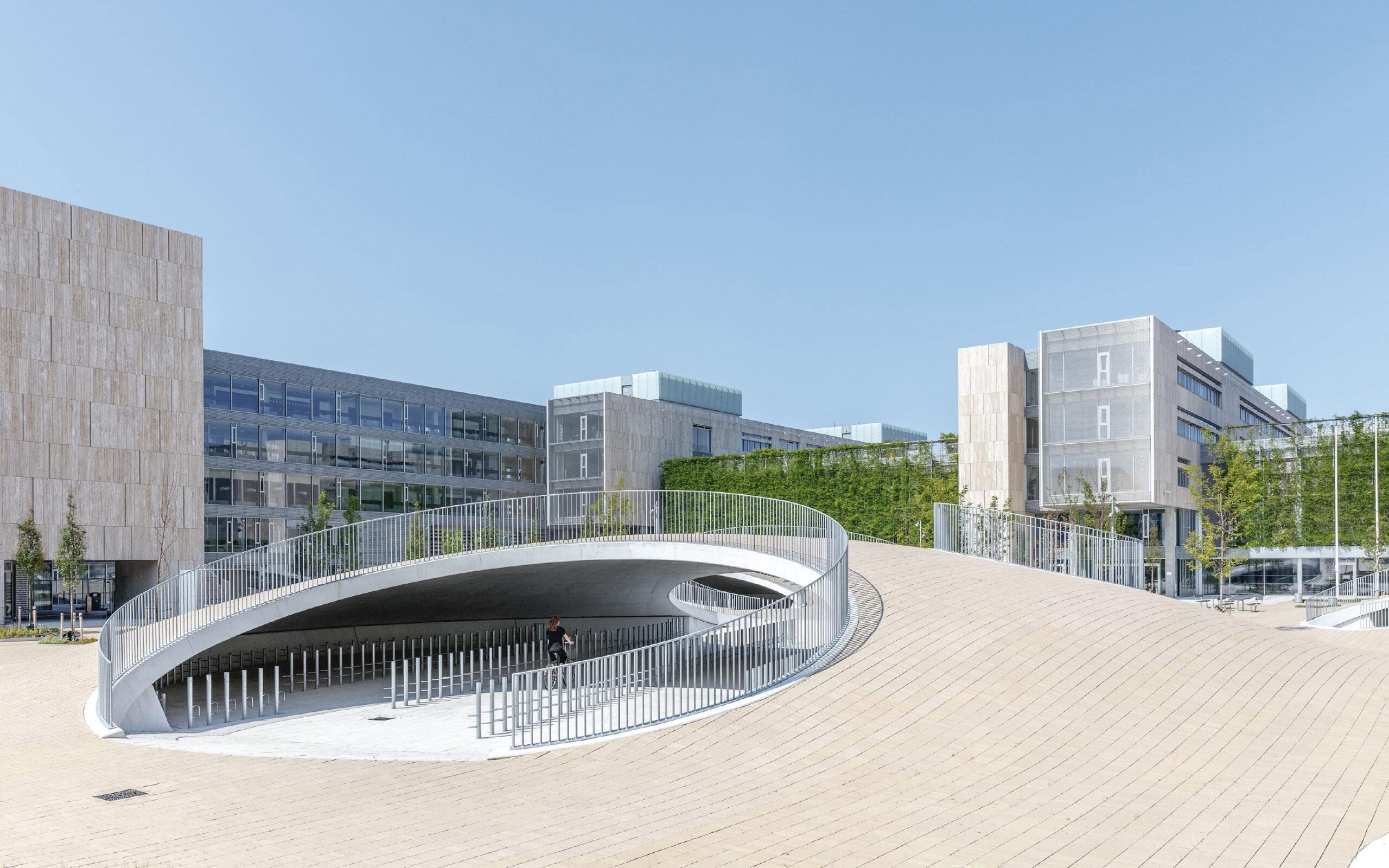
A Seamless Transition Between Urban Life and Nature
The square’s design acts as a soft buffer between the formal architecture of the university and the organic wildness of Amager Fælled, which lies just beyond. This creates a sense of continuity between the academic environment and the natural world. The plant beds and green surfaces echo the flora of the adjacent nature reserve, fostering biodiversity and inviting birds, insects, and pollinators into the urban fabric.
In essence, Karen Blixens Plads becomes a threshold space, designed not only for movement and utility but also for pause, interaction, and reflection. Students can walk or cycle through on their way to lectures, take breaks on the mounds between classes, or attend informal outdoor gatherings. The square’s form encourages lingering just as much as it does transit.
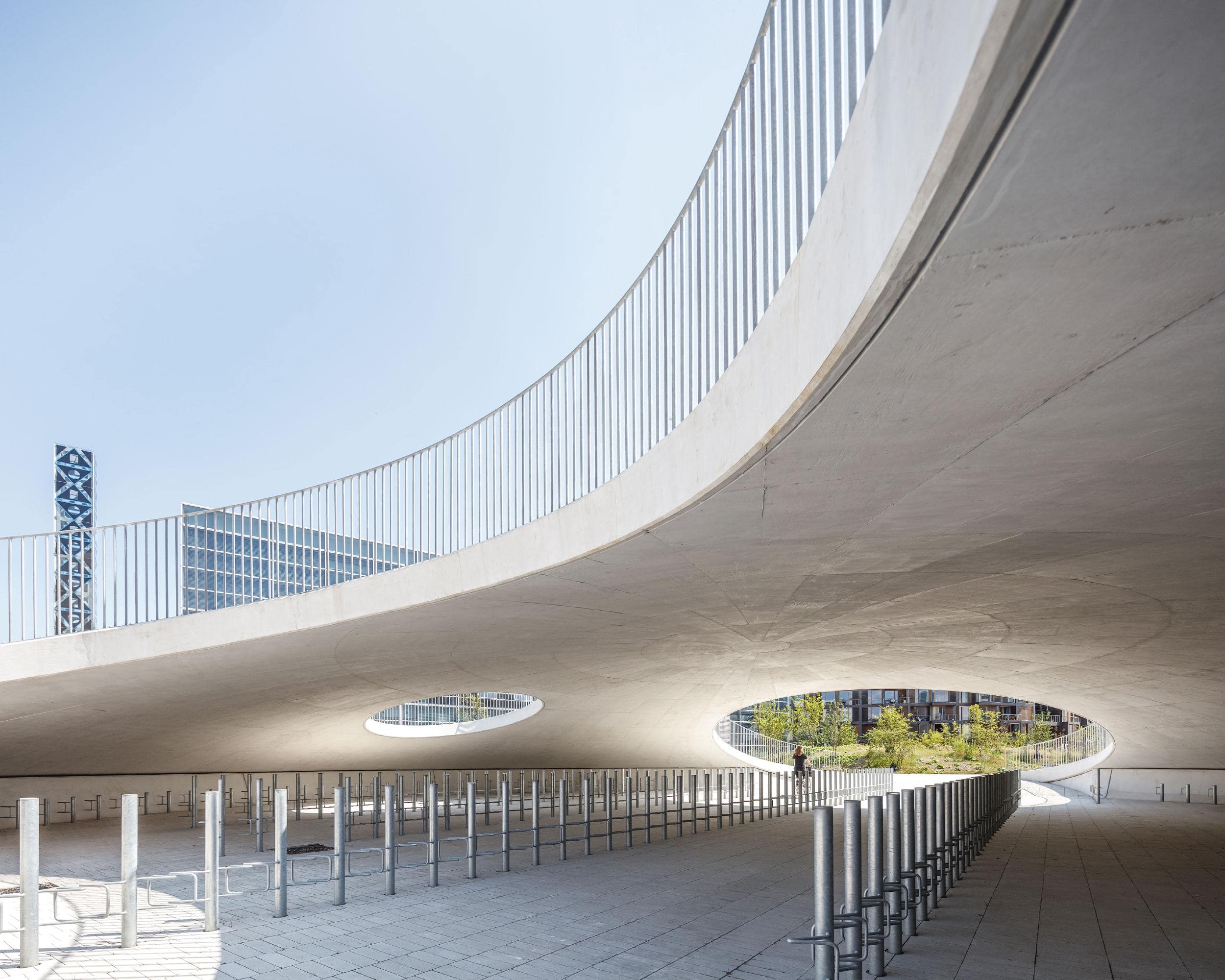
Designed for a Changing Climate
Beyond beauty and function, the square addresses climate adaptation and resilience. Its surfaces are designed to handle large volumes of rainwater, which is increasingly important in urban environments facing unpredictable weather patterns. Permeable surfaces and subtle gradients ensure that water is absorbed and redirected naturally, reducing the risk of urban flooding. This makes Karen Blixens Plads not just a public space but also a piece of vital green infrastructure for the city.
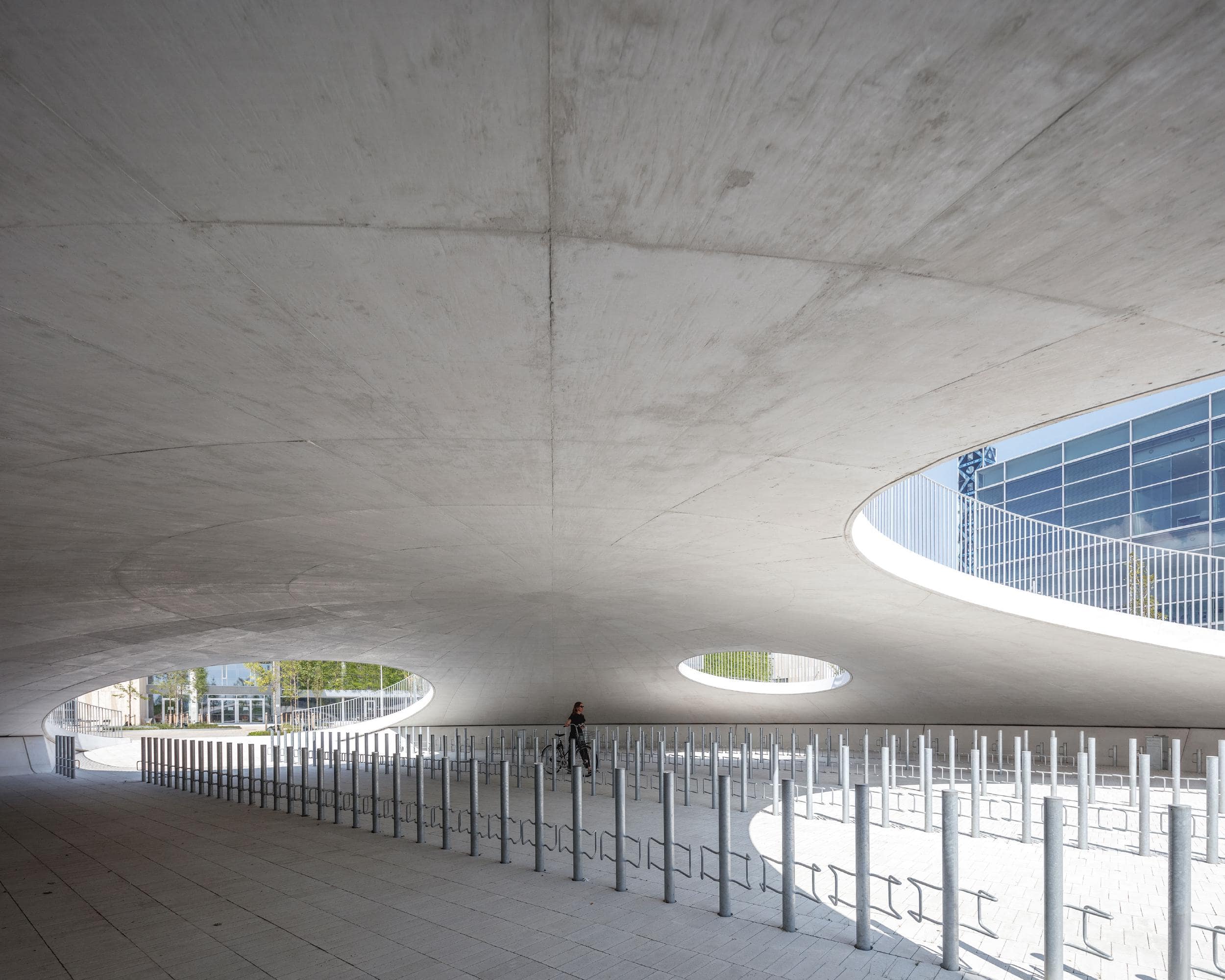
A Vision for the Future of Public Space
Karen Blixens Plads stands as a symbol of Copenhagen’s sustainable urban vision—a place where design meets function, ecology meets infrastructure, and movement meets pause. Rather than viewing public space as merely residual or decorative, the square redefines it as multilayered, meaningful, and inclusive.
Here, bicycles are not an afterthought but are celebrated in the design. Nature is not excluded but integrated into the experience. And urban life is not isolated from the landscape, but instead shaped by it.
By prioritizing green mobility, community engagement, and climate-conscious design, Karen Blixens Plads is more than a square—it’s a living model for the future of our cities.
Photos by Rasmus Hjortshøj – COAST
- adaptive urban design
- architecture and mobility
- architecture in Copenhagen
- bike-friendly urban design
- climate-resilient design
- COBE Architects
- COBE public projects
- Copenhagen urban design
- Danish landscape architecture
- green city planning
- innovative landscape architecture
- Karen Blixen Square
- Karen Blixens Plads
- multifunctional public space
- permeable paving design
- public realm innovation
- Scandinavian urban planning
- sustainable urban space
- university public spaces
- urban plaza design
Submit your architectural projects
Follow these steps for submission your project. Submission FormLatest Posts
QNR06 Ceilândia Housing Sector by VAGA Architecture
Winner of the national competition, the QNR06 Housing Sector project in Ceilândia,...
Le Pont Residential Development by Shma Company Limited
Le Pont Residential Development by Shma Company Limited in Hong Kong’s Tai...
Reforma Project
The intervention proposal, titled “Re-Forma,” aims to revitalize Paseo de la Reforma...
Urban Village Development
A largely independently co-ordinated community dwelling emerges from these individual housing units....


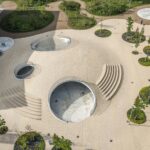

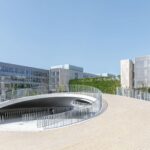
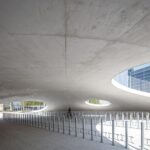
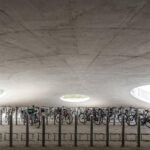
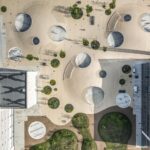
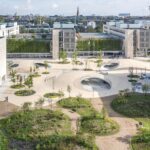
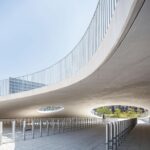
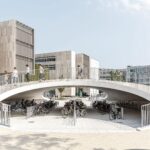
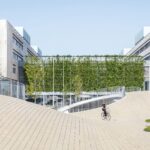
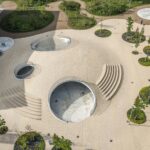
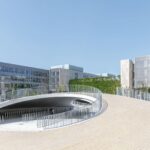



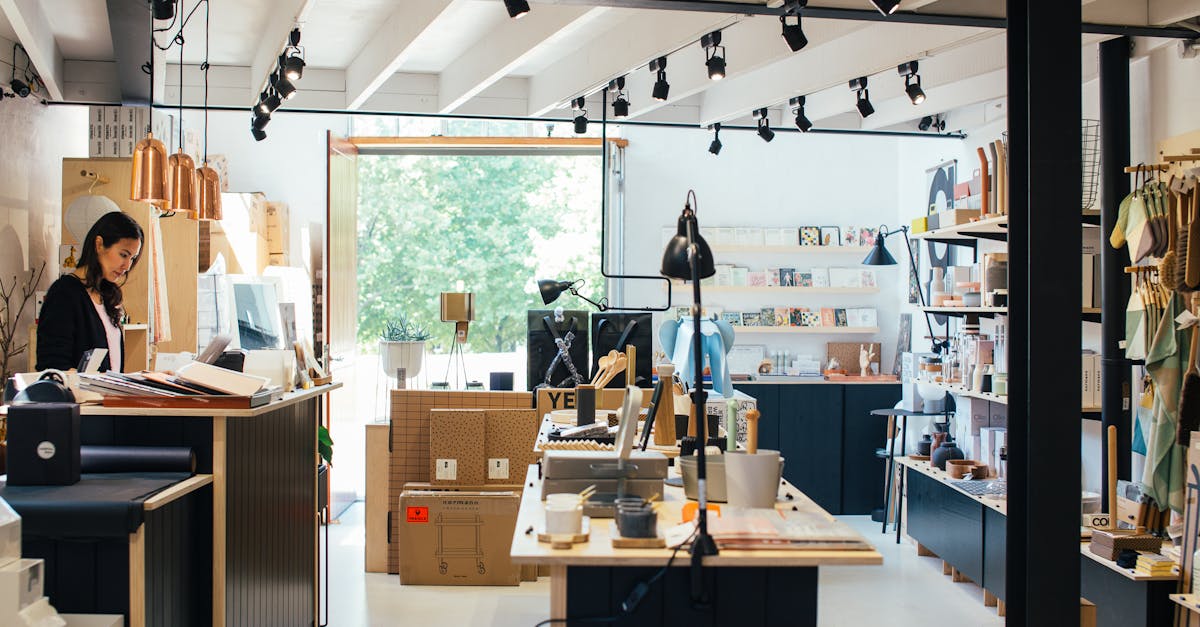



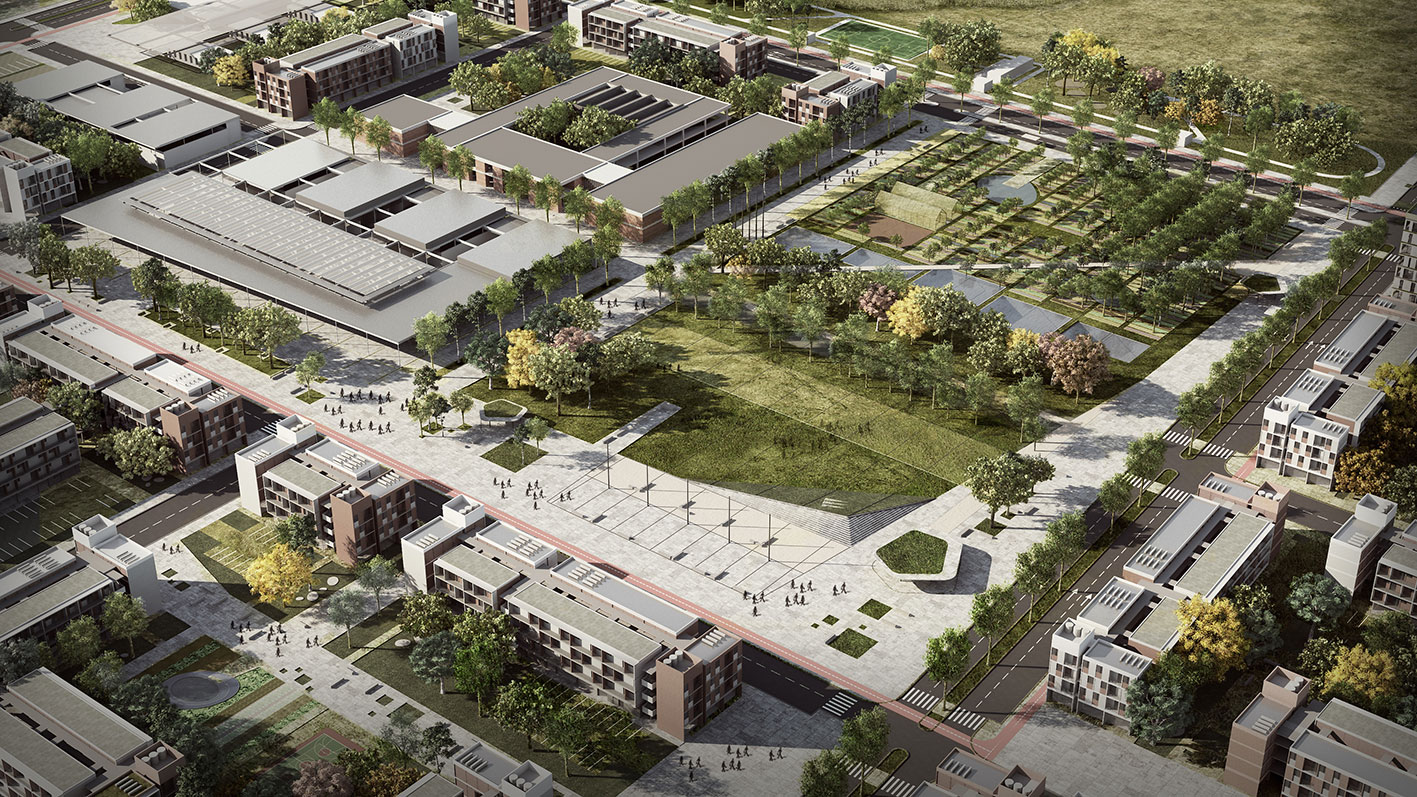



Leave a comment