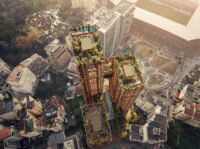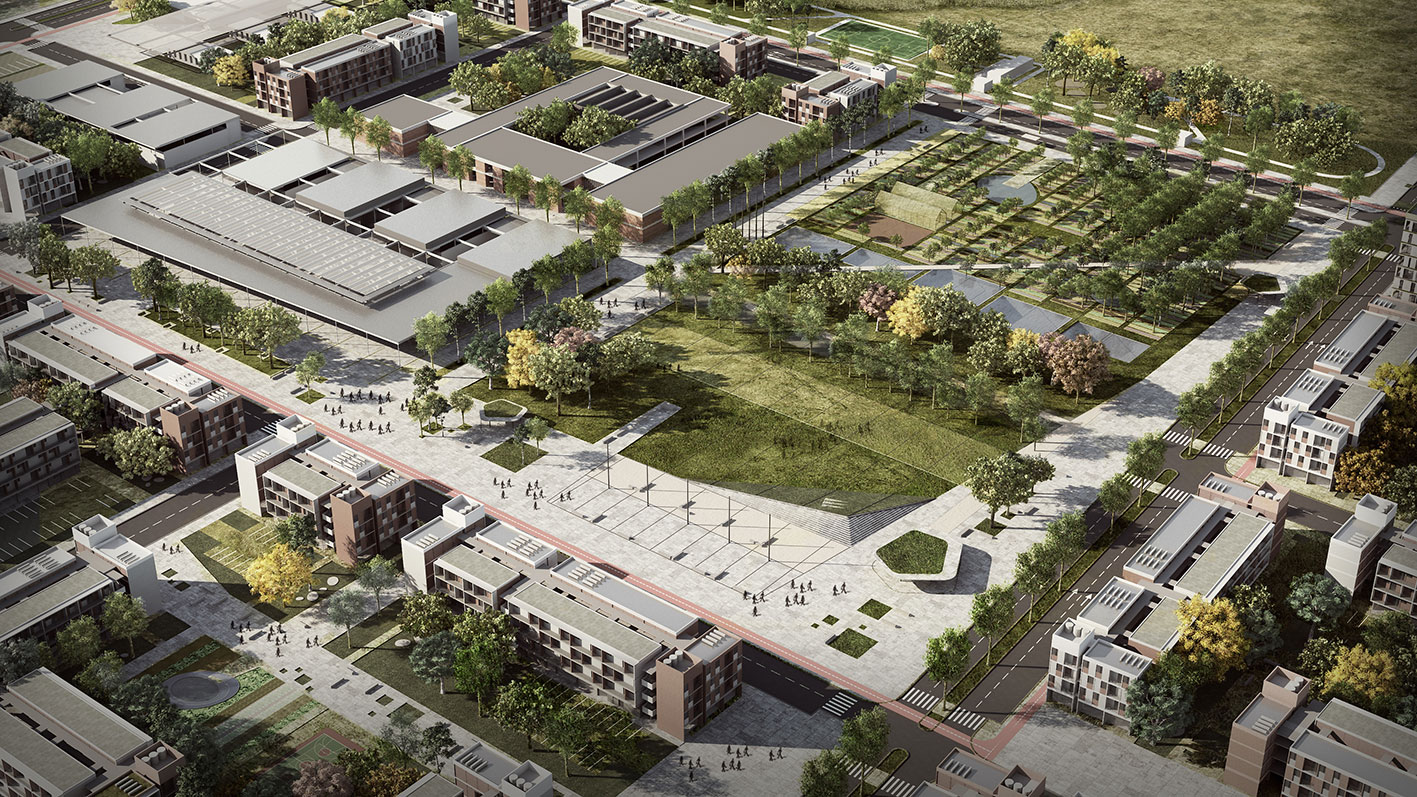- Home
- Articles
- Architectural Portfolio
- Architectral Presentation
- Inspirational Stories
- Architecture News
- Visualization
- BIM Industry
- Facade Design
- Parametric Design
- Career
- Landscape Architecture
- Construction
- Artificial Intelligence
- Sketching
- Design Softwares
- Diagrams
- Writing
- Architectural Tips
- Sustainability
- Courses
- Concept
- Technology
- History & Heritage
- Future of Architecture
- Guides & How-To
- Art & Culture
- Projects
- Interior Design
- Competitions
- Jobs
- Store
- Tools
- More
- Home
- Articles
- Architectural Portfolio
- Architectral Presentation
- Inspirational Stories
- Architecture News
- Visualization
- BIM Industry
- Facade Design
- Parametric Design
- Career
- Landscape Architecture
- Construction
- Artificial Intelligence
- Sketching
- Design Softwares
- Diagrams
- Writing
- Architectural Tips
- Sustainability
- Courses
- Concept
- Technology
- History & Heritage
- Future of Architecture
- Guides & How-To
- Art & Culture
- Projects
- Interior Design
- Competitions
- Jobs
- Store
- Tools
- More
Le Pont Residential Development by Shma Company Limited
Le Pont Residential Development by Shma Company Limited in Hong Kong’s Tai Lam mountains redefines urban living by seamlessly integrating modern homes with lush natural surroundings. Inspired by the Wanderlust Valley concept, the design features flowing forms, accessible pathways, and cascading water elements that connect varied terrain.

Table of Contents Show
In one of the world’s most densely populated urban environments, Le Pont emerges as a refreshing sanctuary that harmoniously blends contemporary living with the lush natural beauty of the Tai Lam mountains. Situated in Tuen Mun, a vibrant new town on Hong Kong’s western frontier, the project responds creatively to the city’s scarcity of land and expanding population by crafting a residential enclave that celebrates nature, wellness, and community.

Context and Vision: Nature as an Extension of Home
Hong Kong’s relentless urban density—over 7,000 people per square kilometer—has pushed development into formerly rural territories, reshaping them into thriving communities bordered by expansive natural landscapes. Le Pont embraces this context by integrating standalone houses and condominiums into the verdant backdrop of Tai Lam Country Park, renowned for its reservoirs and the iconic Thousand Island Lake.
The project’s landscape design embraces the principle of “borrowed scenery,” a classical technique that draws the surrounding environment into the visual and experiential realm of the development. This creates a seamless, immersive connection between architecture and nature, inviting residents to live enveloped in the breathtaking beauty of their environment.

Architectural Philosophy: Wanderlust Valley
Le Pont’s design is deeply inspired by its surroundings—mountains, trails, islands, and water bodies—under the guiding concept of the Wanderlust Valley. The architecture thoughtfully transcends Hong Kong’s spatial constraints through flowing lines, multi-level spatial organization, and maximized usability.
Each residence is positioned to capture spectacular views, offering inhabitants an immersive experience akin to residing within a national park. This design ethos ensures that nature remains ever-present, both visually and experientially, within the living environment.

Responding to Topography: Fluid Movement and Accessibility
Confronted with the site’s varying topography, the project uses dimensional spatial interplay to enhance user experience. Cascading water features trace the natural slopes, while gently sloped pathways maintain an accessible gradient of 1:21, providing smooth, inclusive access to the arrival hall and throughout the site.
Distributed throughout the development are carefully planned pocket spaces—from tranquil seating areas and playgrounds to fitness zones and barbecue terraces—catering to a wide range of lifestyles and fostering community interaction across generations.

Signature Features: Pathways, Sky Bridge, and Pavilions
The meandering pathway is a central experiential feature, evoking the sensation of a mountain hike. Lined with lush greenery and accompanied by a soothing water feature reminiscent of Tai Lam Chung’s waterfalls and tidal islands, this trail provides a sensory-rich environment that promotes tranquility and connection with nature.
Architectural ingenuity is further exemplified by the interconnected Sky Bridge linking all buildings at the rooftop level. Echoing the flowing contours of mountain ridges, this elevated promenade offers panoramic vistas of the city skyline and surrounding forests—a communal summit for residents to gather, stroll, and reflect.
Complementing this elevated experience are the Forest Pavilion and Tea Pavilion, inspired by traditional mountain rest stops. These serene retreats offer quiet, shaded spaces where residents can relax while enjoying uninterrupted views.

Sustainable Landscape Design: A Living, Breathing Forest
Le Pont’s planting strategy champions a subtropical forest concept, blending native species with seasonal flowering plants to create a vibrant, evolving tapestry of greenery. This approach not only ensures sustainable growth adapted to Hong Kong’s climate but also promotes ecological resilience and biodiversity within the development.
A Harmonious Sanctuary
Le Pont exemplifies the seamless integration of nature and architecture, preserving and celebrating the intrinsic beauty of its landscape context. It creates a private oasis that offers residents both refuge and inspiration—a place where healthy living is redefined through thoughtful design, environmental stewardship, and a profound connection to the natural world.
Photography: Arch-Exist
- Accessible residential pathways
- Community-focused housing
- Eco-friendly residential development
- Forest Pavilion architecture
- Healthy living Hong Kong
- Hong Kong residential projects
- Hong Kong urban nature
- Le Pont Residential Development
- Multi-level housing design
- Nature-integrated housing
- Residential oasis Hong Kong
- Scenic residential development
- Shma Company Limited Hong Kong
- Sky Bridge residential Hong Kong
- Subtropical forest landscaping
- Sustainable residential design
- Tai Lam Country Park homes
- Tai Lam mountains architecture
- Wanderlust Valley architecture
- Water feature landscape design
Architect specializing in digital products and content creation. Currently managing learnarchitecture.online and illustrarch.com, offering valuable resources and blogs for the architectural community.
Submit your architectural projects
Follow these steps for submission your project. Submission FormLatest Posts
QNR06 Ceilândia Housing Sector by VAGA Architecture
Winner of the national competition, the QNR06 Housing Sector project in Ceilândia,...
Karen Blixens Plads by COBE
Stretching across more than 20,000 square meters, Karen Blixens Plads by COBE is...
Reforma Project
The intervention proposal, titled “Re-Forma,” aims to revitalize Paseo de la Reforma...
Urban Village Development
A largely independently co-ordinated community dwelling emerges from these individual housing units....
































Leave a comment