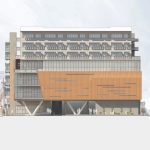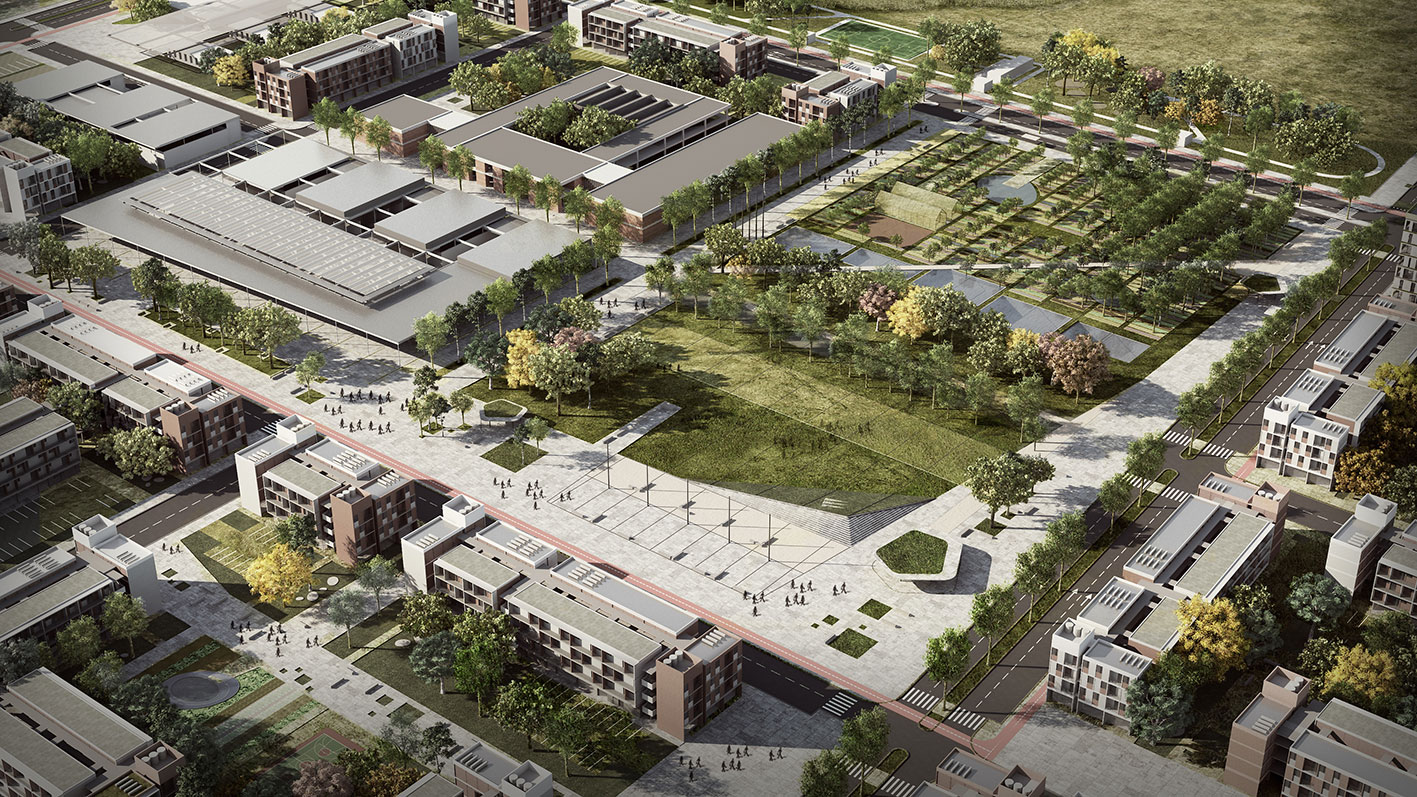- Home
- Articles
- Architectural Portfolio
- Architectral Presentation
- Inspirational Stories
- Architecture News
- Visualization
- BIM Industry
- Facade Design
- Parametric Design
- Career
- Landscape Architecture
- Construction
- Artificial Intelligence
- Sketching
- Design Softwares
- Diagrams
- Writing
- Architectural Tips
- Sustainability
- Courses
- Concept
- Technology
- History & Heritage
- Future of Architecture
- Guides & How-To
- Art & Culture
- Projects
- Interior Design
- Competitions
- Jobs
- Store
- Tools
- More
- Home
- Articles
- Architectural Portfolio
- Architectral Presentation
- Inspirational Stories
- Architecture News
- Visualization
- BIM Industry
- Facade Design
- Parametric Design
- Career
- Landscape Architecture
- Construction
- Artificial Intelligence
- Sketching
- Design Softwares
- Diagrams
- Writing
- Architectural Tips
- Sustainability
- Courses
- Concept
- Technology
- History & Heritage
- Future of Architecture
- Guides & How-To
- Art & Culture
- Projects
- Interior Design
- Competitions
- Jobs
- Store
- Tools
- More

Our proposal puts forward the hypothesis of accompanying the river with a wide green corridor of territorial scale. A scenario to which a terraced urban front overturns in a succession of concave spaces that multiply its perimeter.

Some large pieces in the form of abutment clouds block the edge with the urban nucleus, presided over by Saint Francis the Great. There is no more emphatic expression of power in the city than the definition of its own voids.
illustrarch is your daily dose of architecture. Leading community designed for all lovers of illustration and drawing.
Submit your architectural projects
Follow these steps for submission your project. Submission FormLatest Posts
QNR06 Ceilândia Housing Sector by VAGA Architecture
Winner of the national competition, the QNR06 Housing Sector project in Ceilândia,...
Le Pont Residential Development by Shma Company Limited
Le Pont Residential Development by Shma Company Limited in Hong Kong’s Tai...
Karen Blixens Plads by COBE
Stretching across more than 20,000 square meters, Karen Blixens Plads by COBE is...
Reforma Project
The intervention proposal, titled “Re-Forma,” aims to revitalize Paseo de la Reforma...














Leave a comment