- Home
- Articles
- Architectural Portfolio
- Architectral Presentation
- Inspirational Stories
- Architecture News
- Visualization
- BIM Industry
- Facade Design
- Parametric Design
- Career
- Landscape Architecture
- Construction
- Artificial Intelligence
- Sketching
- Design Softwares
- Diagrams
- Writing
- Architectural Tips
- Sustainability
- Courses
- Concept
- Technology
- History & Heritage
- Future of Architecture
- Guides & How-To
- Art & Culture
- Projects
- Interior Design
- Competitions
- Jobs
- Store
- Tools
- More
- Home
- Articles
- Architectural Portfolio
- Architectral Presentation
- Inspirational Stories
- Architecture News
- Visualization
- BIM Industry
- Facade Design
- Parametric Design
- Career
- Landscape Architecture
- Construction
- Artificial Intelligence
- Sketching
- Design Softwares
- Diagrams
- Writing
- Architectural Tips
- Sustainability
- Courses
- Concept
- Technology
- History & Heritage
- Future of Architecture
- Guides & How-To
- Art & Culture
- Projects
- Interior Design
- Competitions
- Jobs
- Store
- Tools
- More
Architectural Diagram Types #3 – Structure Diagrams
The third diagram type in the series of architectural diagram types is the structure diagrams. Structural diagrams are a type of diagram that architects and architecture students need to create in every project presentation. Structure diagrams, one of the most descriptive architectural diagrams, are very necessary both for architecture students and to explain the structural system of the project you are designing in professional life.
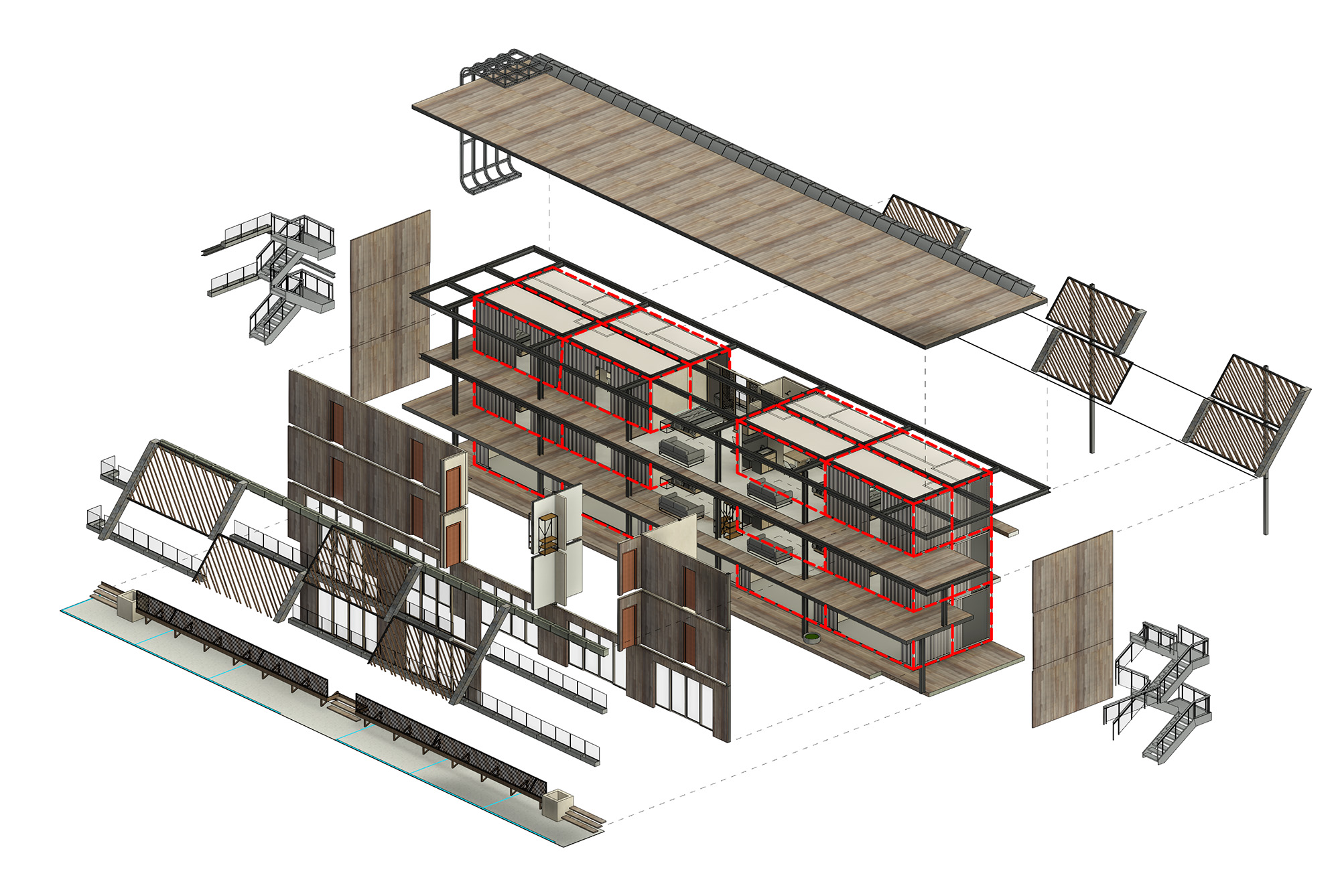
The third diagram type in the series of architectural diagram types is the structure diagrams. Structural diagrams are a type of diagram that architects and architecture students need to create in every project presentation. Structure diagrams, one of the most descriptive architectural diagrams, are very necessary both for architecture students and to explain the structural system of the project you are designing in professional life.
In this article, we talked about everything from architectural diagrams to structural diagrams. If you want to learn everything about structure diagram, follow the rest of the article!
We Need To Create Diagrams
As architects, we always need to create diagrams to explain our ideas and projects in the best and original way. There are many types of diagrams to explain the concept of the projects. You can create conceptual diagrams to explain your ideas while developing the concept of the project. Also, 3 dimensional exploded diagrams will explain projects’ elements. You can design exploded axonometric diagrams in horizontal or vertical axis which will be better for your project. In this article, we will talk about structural diagrams in architectural presentations. Structural systems should be clear in presentations. For that reason, we will try to learn everything of structure diagrams in architecture.

What Is Structure Diagram?
Each architectural project includes structural elements such as load-bearing elements, columns, beams, openings, walls and roof. As a designer of an architectural project, you need to show this structural elements in a clear way. Structure diagrams are created to explain structural system of an architectural project. The structure diagram is a part of the different types of architectural diagrams. However, structure diagrams could be separated in different versions. Exploded or sectional views could be used to create structure diagrams. Structural diagrams can be created animated GIF or 2 dimensional drawings.
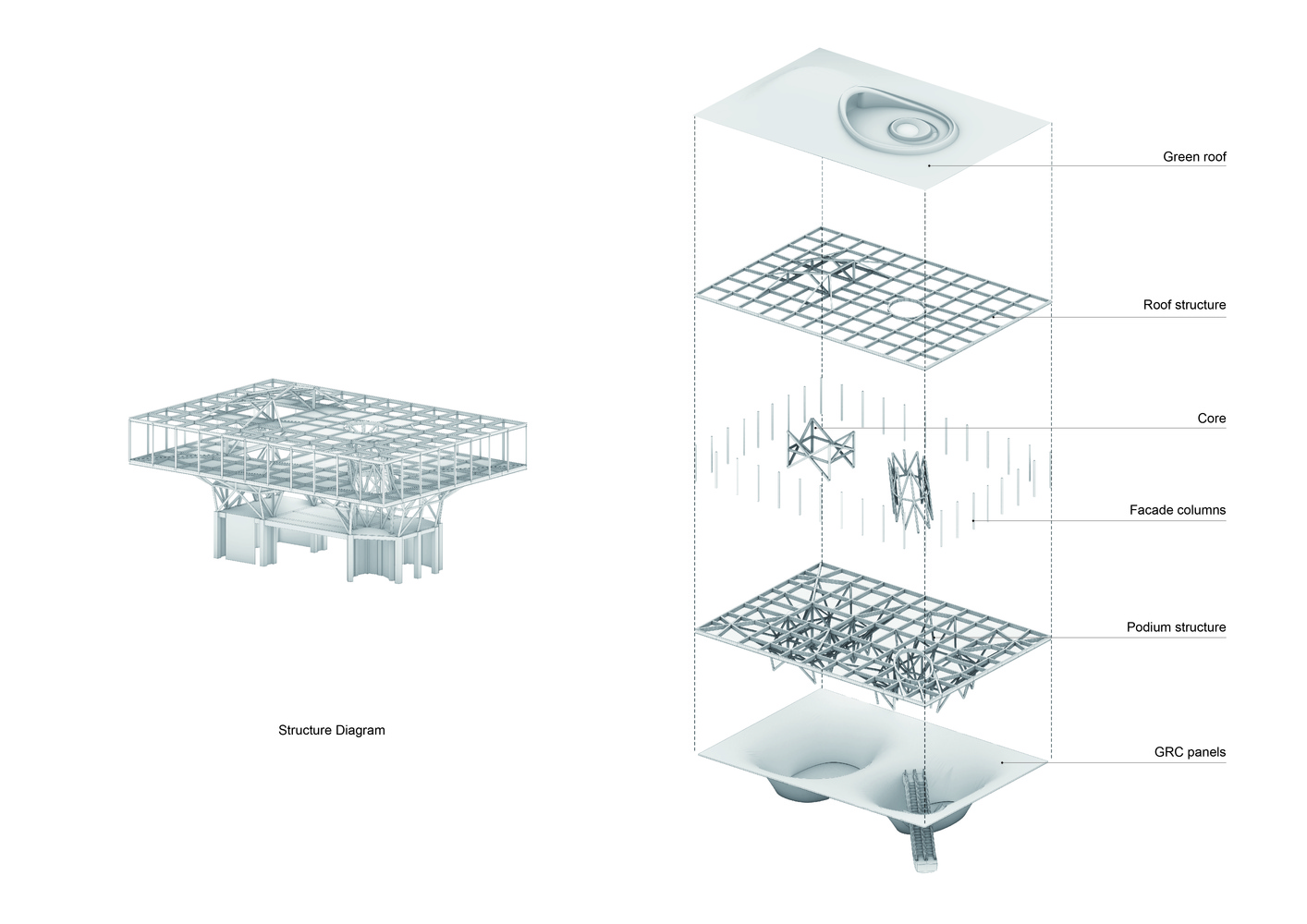
Structure diagrams prepared to explain the structure of a building can be used for all architectural presentations. You can explain the structure you use by presenting it to your customers, and you can use it to show the structure of the building in competition and school project juries. You can use it to better understand the structural layers in application techniques in professional life.
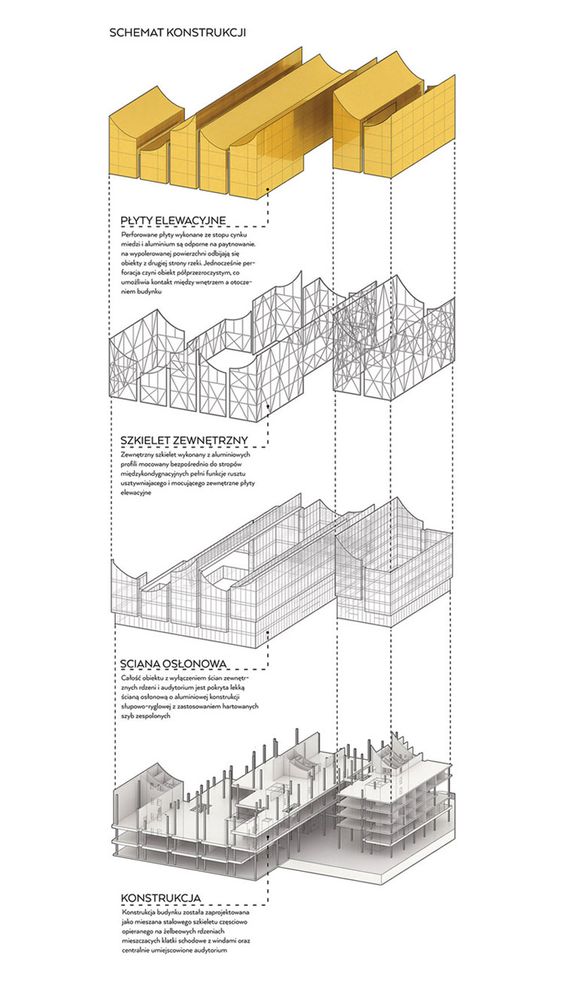
How To Create Structure Diagrams?
To create a structure diagram, you must have completely finished the design of your building. What does this mean?
Architectural diagrams can sometimes be created to describe concepts, sometimes masses and relationships. However, the structure diagram is slightly different from these diagrams, it is created to explain the layers of the entire architectural design. In other words, while ideas, masses and the relations between them are sufficient to create a concept diagram; It is necessary to design all phases of the project in the structure diagram.
The structure diagram is a type of diagram for students to be created in final juries. Architects can use it in project presentations to explain all layers of the building to clients and their colleagues in the construction site or architecture office.

If you are wondering how to create a structure diagram, structure diagrams can be of more than one type. For example, you can create a structure diagram from a section. It is also possible to create a section diagram from 3D sections or fragmented 3D views. This is all about the needs of your project. If your project consists of a high-rise building, it is necessary to create a vertical diagram, if it contains mostly horizontal layers, a horizontal structure diagram should be created. The purpose of creating a structure diagram is to explain the connections, types and locations of all structural elements of the building. You should show the openings in the building, the vertical and horizontal carrier elements, the foundation of the building and the roof system with these diagrams. Among the types of structure diagrams, specific structures such as roof and foundation can also be entered. For example, you can create a roof structure diagram to describe roof elements.
In the structure diagram, you will decide the scale and details architecturally. If your purpose in creating a diagram is simply to talk about layers and the type of carrier system, you just need to work on a large scale and complete your diagram with descriptive text. However, it would be best to prepare point diagrams to show the details.

Submit your architectural projects
Follow these steps for submission your project. Submission FormLatest Posts
Top 6 Software Architecture Diagram Secret Tricks Every CS Student Should Know in 2025-26
Read this article to learn simple and effective ways to create software...
Architecture Site Analysis Site Visit: A Guide to Better Design and Sustainability
Discover the importance of architecture site analysis and site visits in creating...
Unlocking Creativity: The Power of Architecture Bubble Diagrams in Design Process
Discover the vital role of bubble diagrams in architecture, enhancing clarity and...
Essential Tips for Evaluating Your Architectural Site Analysis for Successful Projects
Discover the key to successful architectural design with a thorough evaluation of...


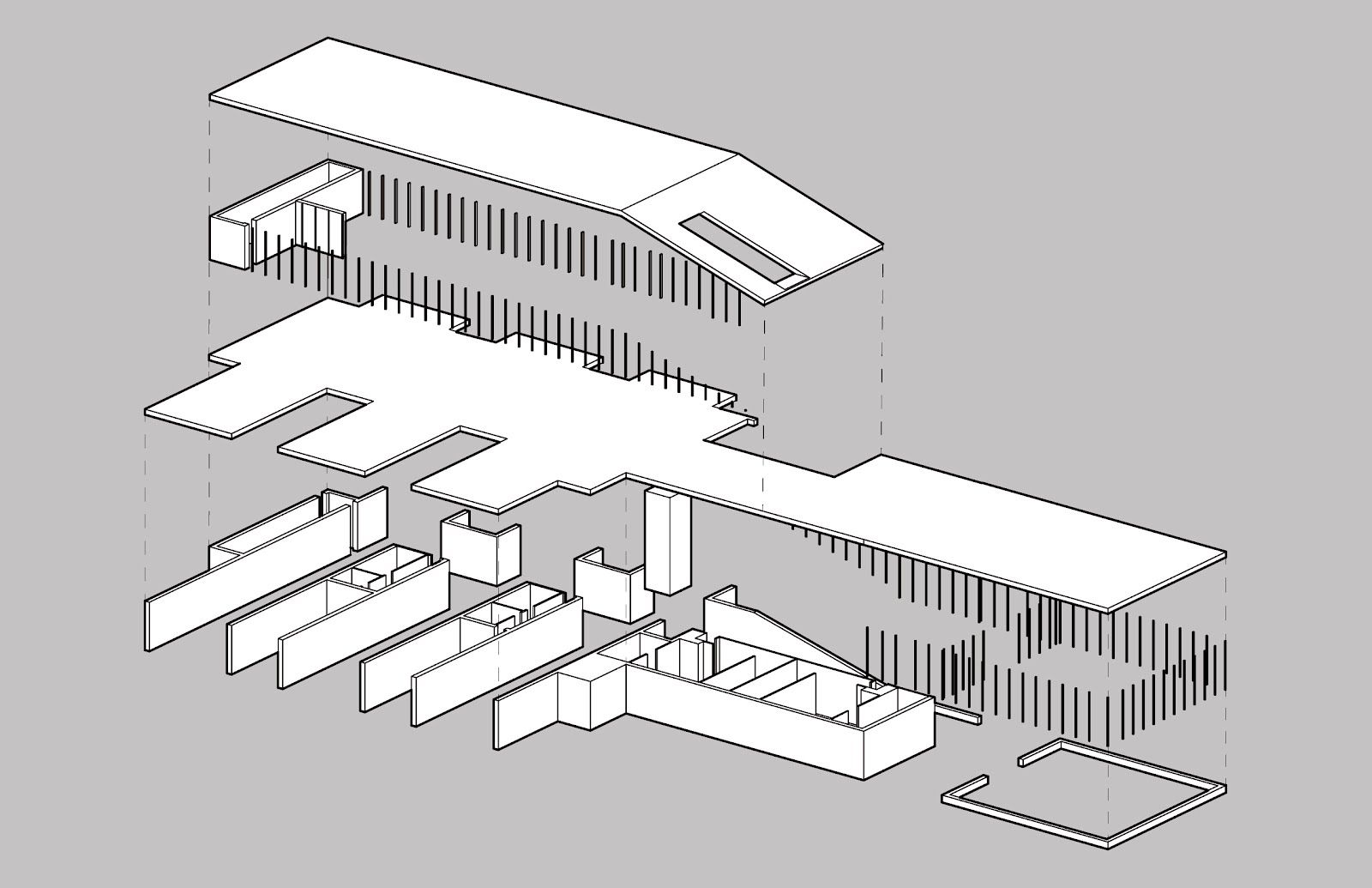








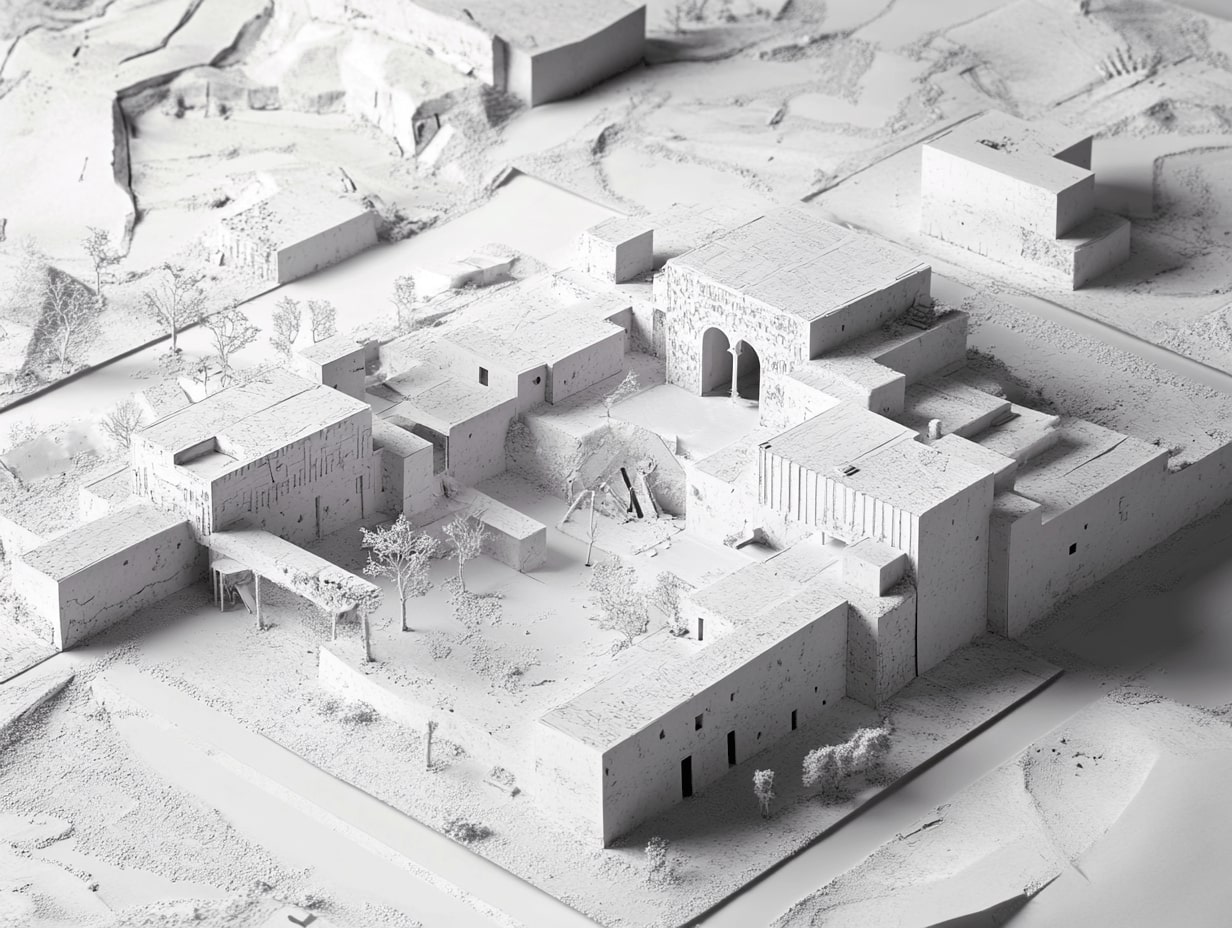
Leave a comment