- Home
- Articles
- Architectural Portfolio
- Architectral Presentation
- Inspirational Stories
- Architecture News
- Visualization
- BIM Industry
- Facade Design
- Parametric Design
- Career
- Landscape Architecture
- Construction
- Artificial Intelligence
- Sketching
- Design Softwares
- Diagrams
- Writing
- Architectural Tips
- Sustainability
- Courses
- Concept
- Technology
- History & Heritage
- Future of Architecture
- Guides & How-To
- Art & Culture
- Projects
- Interior Design
- Competitions
- Jobs
- Store
- Tools
- More
- Home
- Articles
- Architectural Portfolio
- Architectral Presentation
- Inspirational Stories
- Architecture News
- Visualization
- BIM Industry
- Facade Design
- Parametric Design
- Career
- Landscape Architecture
- Construction
- Artificial Intelligence
- Sketching
- Design Softwares
- Diagrams
- Writing
- Architectural Tips
- Sustainability
- Courses
- Concept
- Technology
- History & Heritage
- Future of Architecture
- Guides & How-To
- Art & Culture
- Projects
- Interior Design
- Competitions
- Jobs
- Store
- Tools
- More
Unlocking Creativity: The Power of Architecture Bubble Diagrams in Design Process
Discover the vital role of bubble diagrams in architecture, enhancing clarity and communication throughout the design process. This article explores their history, evolution, and key elements such as shapes and color coding that simplify complex concepts. Learn how these visual tools facilitate collaboration among architects and stakeholders while also addressing their advantages and limitations.
Table of Contents Show
In the world of architecture, clarity and communication are key. That’s where bubble diagrams come into play. These simple yet powerful visual tools help us convey complex ideas and relationships in our designs. By using circles to represent different spaces and their interactions, we can quickly illustrate how a project will function.
Bubble diagrams aren’t just for architects; they’re invaluable for clients and stakeholders too. They provide a clear overview of spatial organization and flow, making it easier for everyone involved to understand the vision. Whether we’re brainstorming ideas or refining a layout, these diagrams serve as a bridge between creativity and practicality, ensuring our designs meet both aesthetic and functional needs.

Overview of Architecture Bubble Diagrams
Architecture bubble diagrams serve as essential tools in visualizing spatial relationships within a design. These diagrams convey complex concepts through simple circles, enhancing communication between architects, clients, and stakeholders.
Try Our Free Bubble Diagram Maker ToolFree Online Bubble Diagram Maker
Download Settings
Bubble Properties
Select or add a bubbleConnection Properties
Select a connection
Definition and Purpose
Architecture bubble diagrams visually represent spaces and their interconnections within a project. Each bubble symbolizes a specific area, such as rooms or functional zones, while lines indicate relationships and movement between these areas. The primary purpose of these diagrams is to simplify complex architectural ideas, making them more accessible. Bubble diagrams facilitate discussion, refine designs, and ensure that all parties share a common understanding of the proposed layout.
Historical Context
The use of bubble diagrams in architecture traces back to the mid-20th century, coinciding with the rise of modern architectural practices. Pioneering architects like Frank Lloyd Wright and Le Corbusier utilized similar graphic representations to illustrate their visions. Over time, bubble diagrams evolved, adopting various styles and techniques to articulate spatial organization. Today, they remain integral to the design process, bridging traditional methods with modern digital tools, such as software that allows for dynamic adjustments and revisions.
Key Elements of Architecture Bubble Diagrams
Architecture bubble diagrams contain several key elements that enhance their effectiveness in conveying spatial relationships. Understanding these components can significantly improve our ability to communicate design concepts clearly.

Shapes and Symbols
Shapes and symbols form the foundation of bubble diagrams. We use circles to represent different spaces, emphasizing their sizes and relationships. Larger circles indicate more significant or complex areas, while smaller circles denote minor or supporting spaces. Additional shapes, such as rectangles for structural elements or dashed lines for boundaries, enrich the visual language, allowing for clearer interpretations of how spaces interact. Symbol consistency across diagrams fosters recognition, making it easier for stakeholders to understand designs at a glance.
Color Coding
Color coding enhances the visual impact of bubble diagrams. We apply distinct colors to represent different functions or areas, such as residential, commercial, or recreational spaces. This differentiation helps us and our collaborators quickly identify key areas within the design. Using color shades can further indicate hierarchy or priority among spaces, guiding our discussions about design intent and spatial organization. Consistent application of color throughout diagrams aids in maintaining a unified look across various design proposals.
Applications of Architecture Bubble Diagrams
Architecture bubble diagrams play a significant role in the design process and in communication among stakeholders. Their visual representation of spaces promotes clarity and collaboration throughout various phases of a project.

In Design Process
Architecture bubble diagrams act as foundational tools in the design process. They assist in identifying spatial relationships, allowing us to visualize how different areas connect and interact. The diagrams simplify the initial stages of design, enabling us to explore multiple layout options efficiently. They also facilitate brainstorming sessions, helping us generate creative solutions as we evaluate and modify design concepts. By providing a clear overview of functional relationships, bubble diagrams guide our decisions and ensure that the design aligns with project goals.
For Communication
Architecture bubble diagrams enhance communication among team members and clients. They translate complex architectural concepts into easily understandable visuals, making discussions more productive. During presentations, we can use bubble diagrams to illustrate design intent clearly, ensuring everyone involved shares a common understanding. These visual tools bridge gaps between technical language and client comprehension, fostering collaboration and feedback. As colors and symbols denote specific functions, stakeholders can quickly identify and address key aspects of the design, streamlining the decision-making process.
Advantages and Disadvantages
Bubble diagrams enhance architectural design, offering both benefits and potential limitations. Understanding these aspects helps optimize their use in our projects.

Benefits of Using Bubble Diagrams
- Visual Clarity: Bubble diagrams provide a clear visual representation of spatial relationships, helping us present complex ideas simply.
- Improved Communication: Through easy-to-understand visuals, we facilitate effective discussions with clients and stakeholders.
- Enhanced Creativity: Brainstorming sessions become more productive as bubble diagrams promote creative thinking and exploration of design possibilities.
- Early Design Insights: We identify key functional relationships early in the design process, enabling strategic decisions aligned with project goals.
- Simplified Feedback: Colors and shapes help stakeholders quickly grasp essential design elements, streamlining feedback and revisions.
Potential Limitations
- Oversimplification: Bubble diagrams might oversimplify complex spatial interactions, leading to potential misunderstandings during detailed design stages.
- Lack of Precision: These diagrams may not capture exact measurements or spatial dimensions, which could affect the accuracy of the final design.
- Subjectivity: Variability in interpretation among stakeholders can result from the subjective nature of visual representations.
- Tool Dependence: Relying solely on bubble diagrams without supporting technical drawings may lead to gaps in understanding project requirements.
- Time Consumption: Initial development of bubble diagrams could take time, potentially delaying the overall project timeline if not managed efficiently.

Conclusion
Architecture bubble diagrams play a vital role in enhancing clarity and communication throughout the design process. By visually representing spatial relationships, they simplify complex ideas for architects, clients, and stakeholders. Their historical evolution, marked by the innovative approaches of architects like Frank Lloyd Wright and Le Corbusier, showcases their enduring relevance and adaptability in the field.
Key elements such as shapes, symbols, and color coding significantly amplify the effectiveness of bubble diagrams. Circles and other shapes provide immediate insight into spatial hierarchies, while color coding aids in distinguishing functions. These features facilitate productive discussions, ensuring all stakeholders understand the proposed design intent.
The applications of bubble diagrams extend beyond initial design phases, fostering creativity and collaborative decision-making. They translate intricate architectural ideas into accessible visuals, streamlining feedback and aligning project goals among diverse participants.
While bubble diagrams offer numerous advantages, we must remain vigilant about their limitations. Potential oversimplification and subjectivity in interpretation demand careful consideration to maximize their utility in architectural projects. By embracing this duality of benefits and challenges, we can enhance our design practices and effective communication in architecture.
- and architecture project planning.
- Architectural Design Process
- Architectural Design Tools
- architectural visualization techniques
- Architecture bubble diagrams
- architecture creativity techniques
- architecture design strategy
- Bubble Diagram Architecture
- bubble diagrams in design
- concept development architecture
- creative architecture solutions
- creativity in architecture
- design planning diagrams
- design process mapping
- design process optimization
- design thinking architecture
- innovative design process
- space planning diagrams
- visual planning architecture
I create and manage digital content for architecture-focused platforms, specializing in blog writing, short-form video editing, visual content production, and social media coordination. With a strong background in project and team management, I bring structure and creativity to every stage of content production. My skills in marketing, visual design, and strategic planning enable me to deliver impactful, brand-aligned results.
5 Comments
Submit your architectural projects
Follow these steps for submission your project. Submission FormLatest Posts
Understanding the Role of Bubble Diagrams in Modern Architecture Design
Explore the fascinating role of bubble diagrams in modern architecture, a vital...
Architecture Circulation Diagram: Guide to Movement & Flow Design
A circulation diagram in architecture is a visual tool that maps how...
Bubble Diagram In Architecture
Bubble diagrams are essential tools in the early stages of architectural design,...
Architecture Diagram Guide: How to Create & Draw Diagrams
Creating effective architecture diagrams is essential for communicating design ideas, facilitating collaboration,...


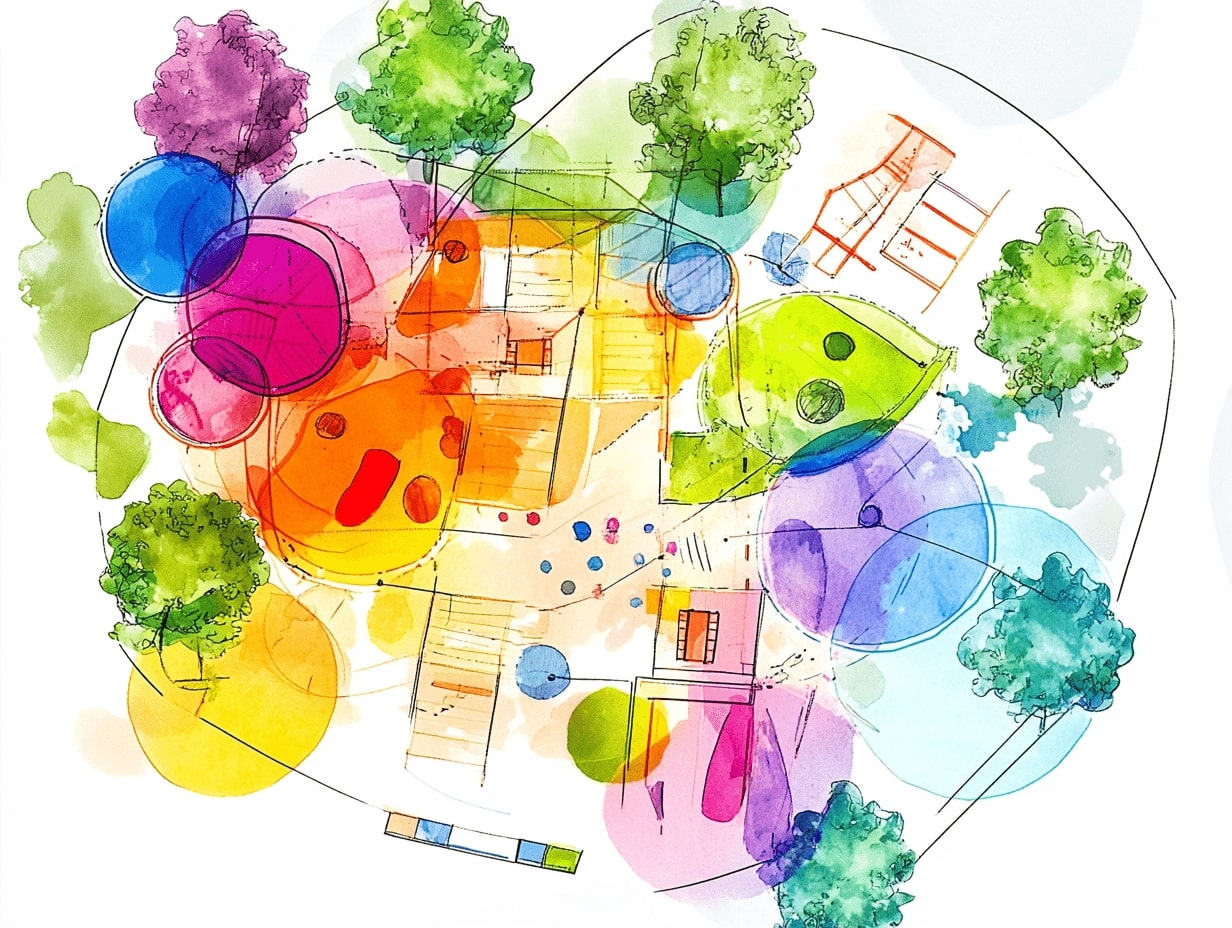

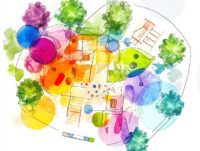




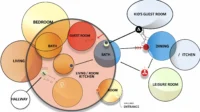
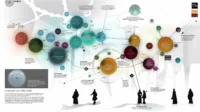






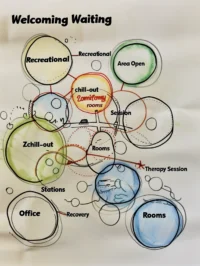
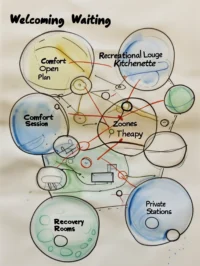
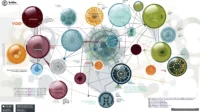
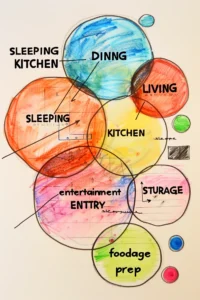








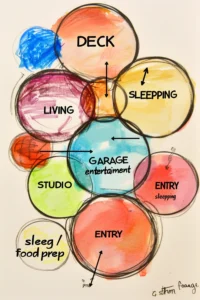
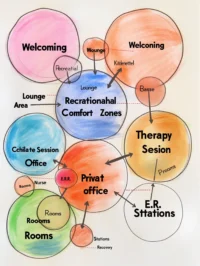



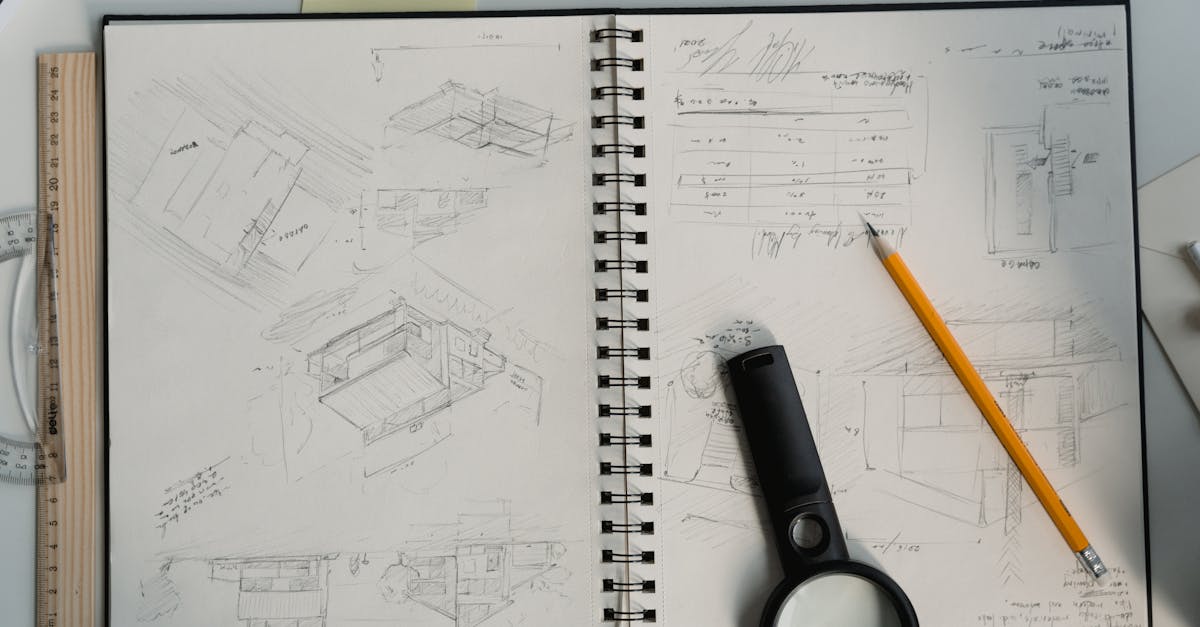



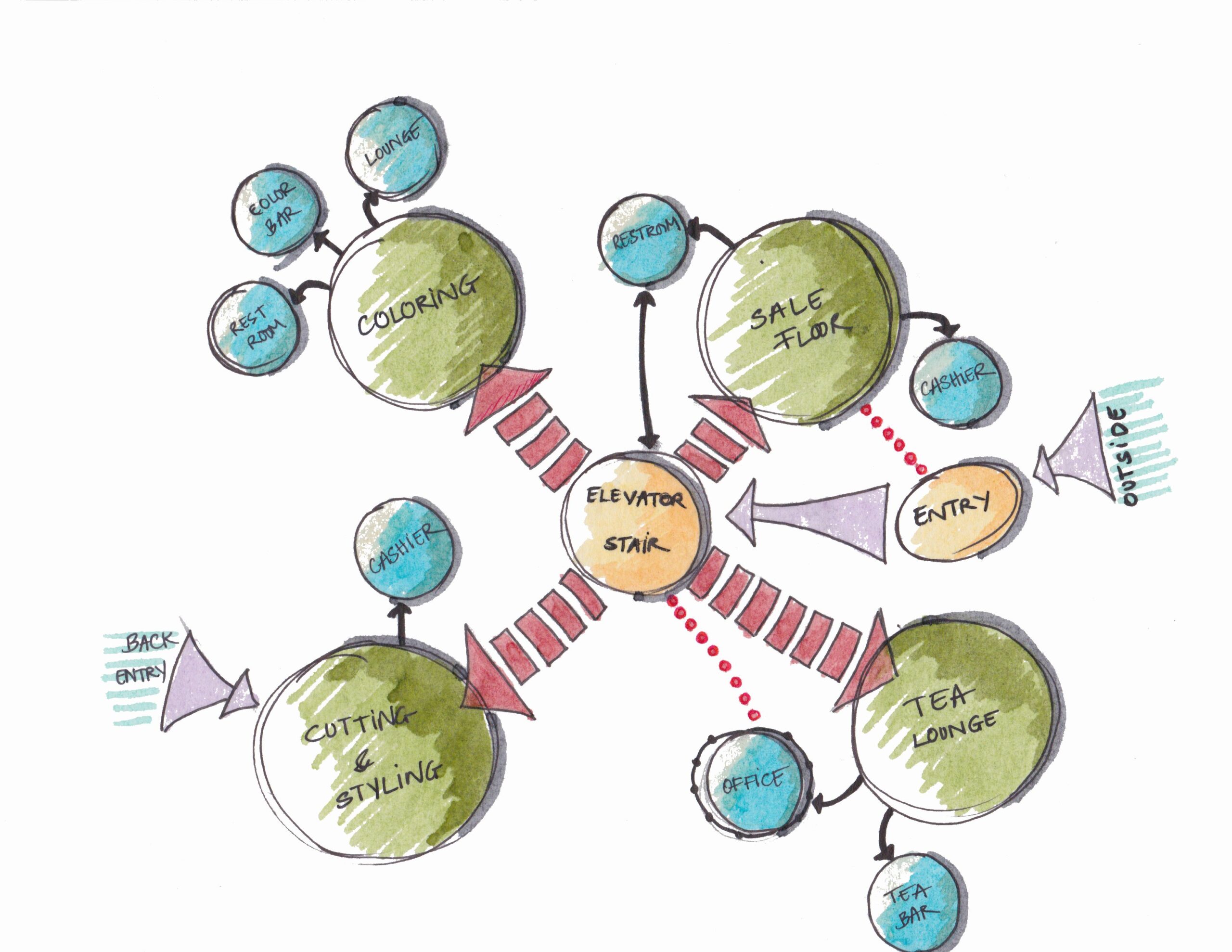
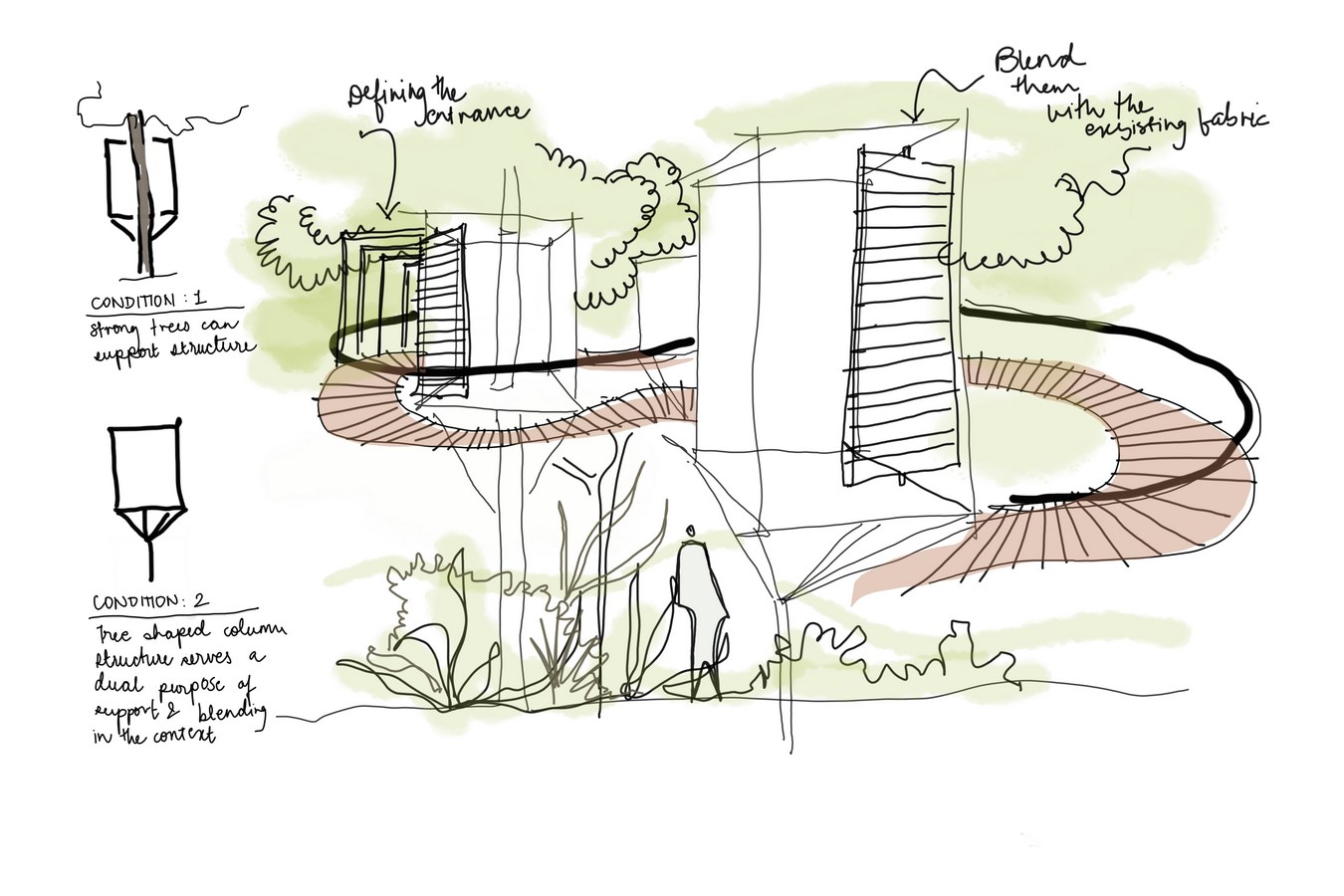
I found the information about bubble diagrams interesting. They seem helpful for understanding designs better. It’s good to know they help with communication too.
I found the information about bubble diagrams interesting. They seem helpful for showing how spaces relate to each other, but I wonder if they are always clear enough.
I really loved this article! Bubble diagrams seem like a fun and easy way to understand design ideas. It’s cool how they help everyone work together. Great job explaining everything!
Bubble diagrams are really useful tools in architecture. They help show how different spaces connect and interact, which makes it easier for everyone to understand the design. I like that they use colors and shapes to represent different areas, making everything clearer. It’s interesting to learn that these diagrams have been around since the mid-20th century and were used by famous architects like Frank Lloyd Wright.
The article explains bubble diagrams well. They seem useful for architects and clients. I guess they help in understanding designs better.