- Home
- Articles
- Architectural Portfolio
- Architectral Presentation
- Inspirational Stories
- Architecture News
- Visualization
- BIM Industry
- Facade Design
- Parametric Design
- Career
- Landscape Architecture
- Construction
- Artificial Intelligence
- Sketching
- Design Softwares
- Diagrams
- Writing
- Architectural Tips
- Sustainability
- Courses
- Concept
- Technology
- History & Heritage
- Future of Architecture
- Guides & How-To
- Art & Culture
- Projects
- Interior Design
- Competitions
- Jobs
- Store
- Tools
- More
- Home
- Articles
- Architectural Portfolio
- Architectral Presentation
- Inspirational Stories
- Architecture News
- Visualization
- BIM Industry
- Facade Design
- Parametric Design
- Career
- Landscape Architecture
- Construction
- Artificial Intelligence
- Sketching
- Design Softwares
- Diagrams
- Writing
- Architectural Tips
- Sustainability
- Courses
- Concept
- Technology
- History & Heritage
- Future of Architecture
- Guides & How-To
- Art & Culture
- Projects
- Interior Design
- Competitions
- Jobs
- Store
- Tools
- More
Architectural Diagram Types #4 – Circulation Diagrams
The fourth of the architectural diagram types is circulation diagrams. In this series, we try to explain architectural diagrams in every sense and help architects and architecture students. Circulation diagrams, one of the most used architectural diagrams, are our subject in this article. If you want to learn everything to create a circulation diagram, read the rest of this post.
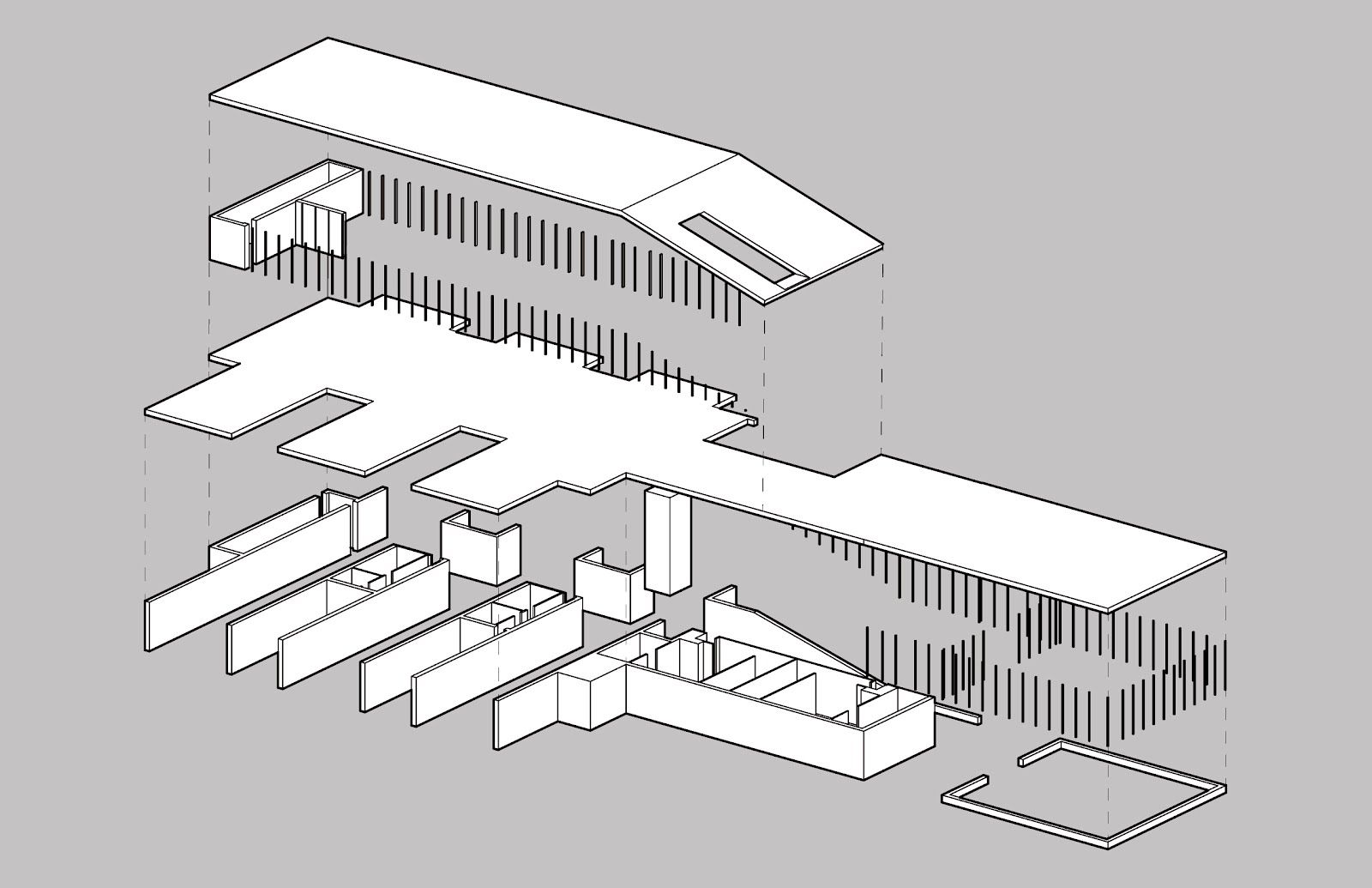
The fourth of the architectural diagram types is circulation diagrams. In this series, we try to explain architectural diagrams in every sense and help architects and architecture students. Circulation diagrams, one of the most used architectural diagrams, are our subject in this article. If you want to learn everything to create a circulation diagram, read the rest of this post.
Table of Contents
ToggleWe Need To Create Diagrams
Why do we need diagrams? Architects use diagrams as well as architectural plans and sections, renders, detail drawings in the presentations of projects. Every architect needs diagrams to show the formation and development of ideas in his project. In architectural presentations of projects, structural diagrams are required to explain the structural elements of the designed building. And circulation diagrams, which are our subject in this article, are a type of diagram that should be created to explain the use and user circulation of the designed building. If you complete your architectural presentation without a circulation diagram, the user loop will not be clearly agreed because its circulation is not understood.
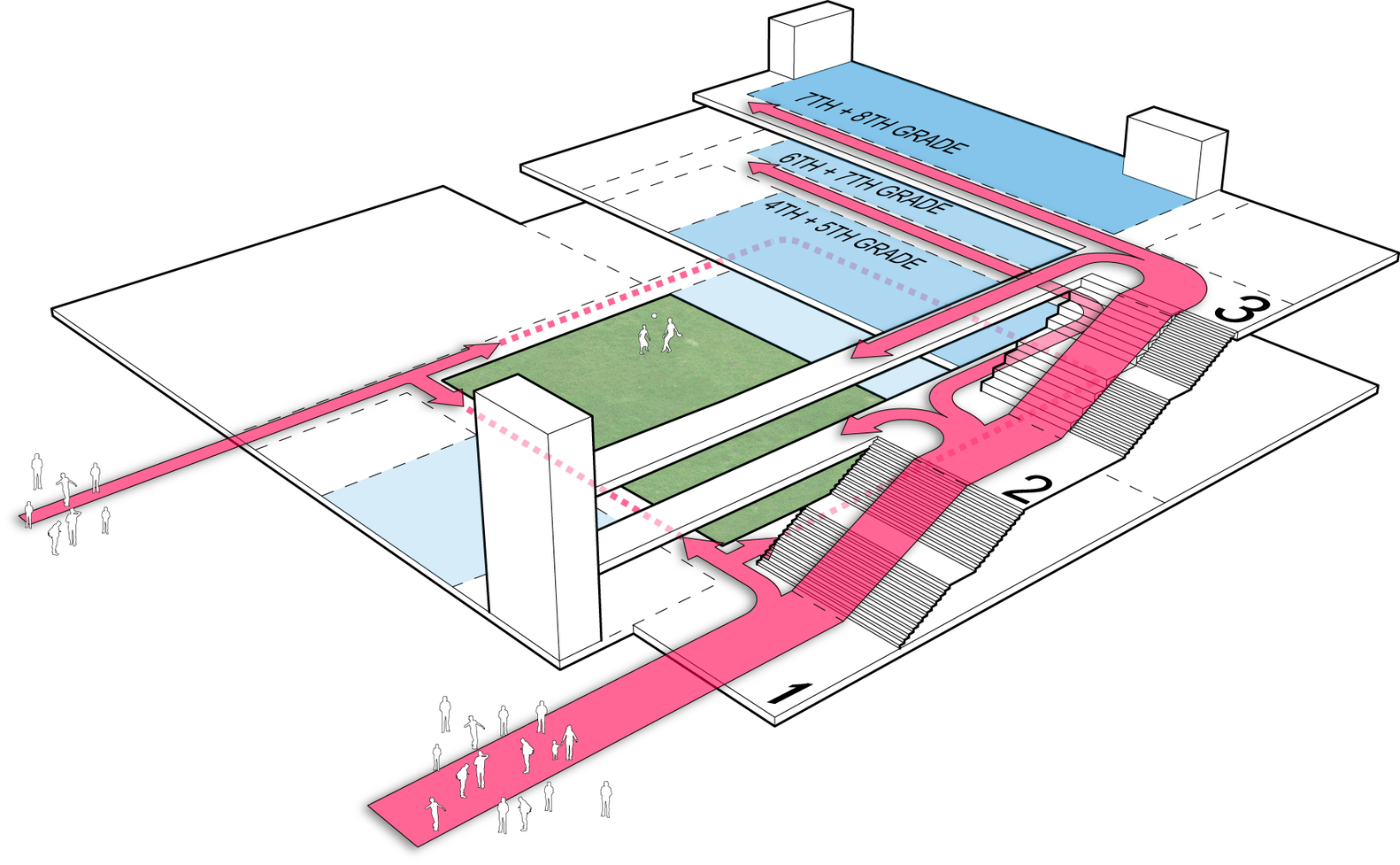
As you can see in all architectural diagram examples, architectural diagrams are not separated from the presentations of the projects. Just as you prepare architectural presentation boards in a color palette suitable for the design of your project, you should design architectural diagrams as a part of your presentation in accordance with this palette.
Architectural diagrams can sometimes be the most studied part of your presentation. It is difficult to read technical drawings, sections and plans, especially for someone who is not an architect and does not know your project. That’s why people like to examine clearly prepared architectural diagrams to understand your design totally.
According to architect Luke Phelps, architectural diagrams can sometimes be the most studied part of your presentation. It is difficult to read technical drawings, sections and plans, especially for someone who is not an architect and does not know your project.
What Is Circulation Diagram?
A circulation diagram in architecture is a graphical representation of this movement in connection to a building, complex, or urban development. These diagrams can be used throughout the planning phase or after a project has been completed to assess the efficacy of a strategy. realize your audacious creative visions.
You can create circulation diagrams that vary according to age groups, occupational groups or hours of the day to show public and private circulations according to the needs of your project. Circulation diagrams will provide the best understanding of the spaces you design.

How To Create Circulation Diagrams?
3D diagram example
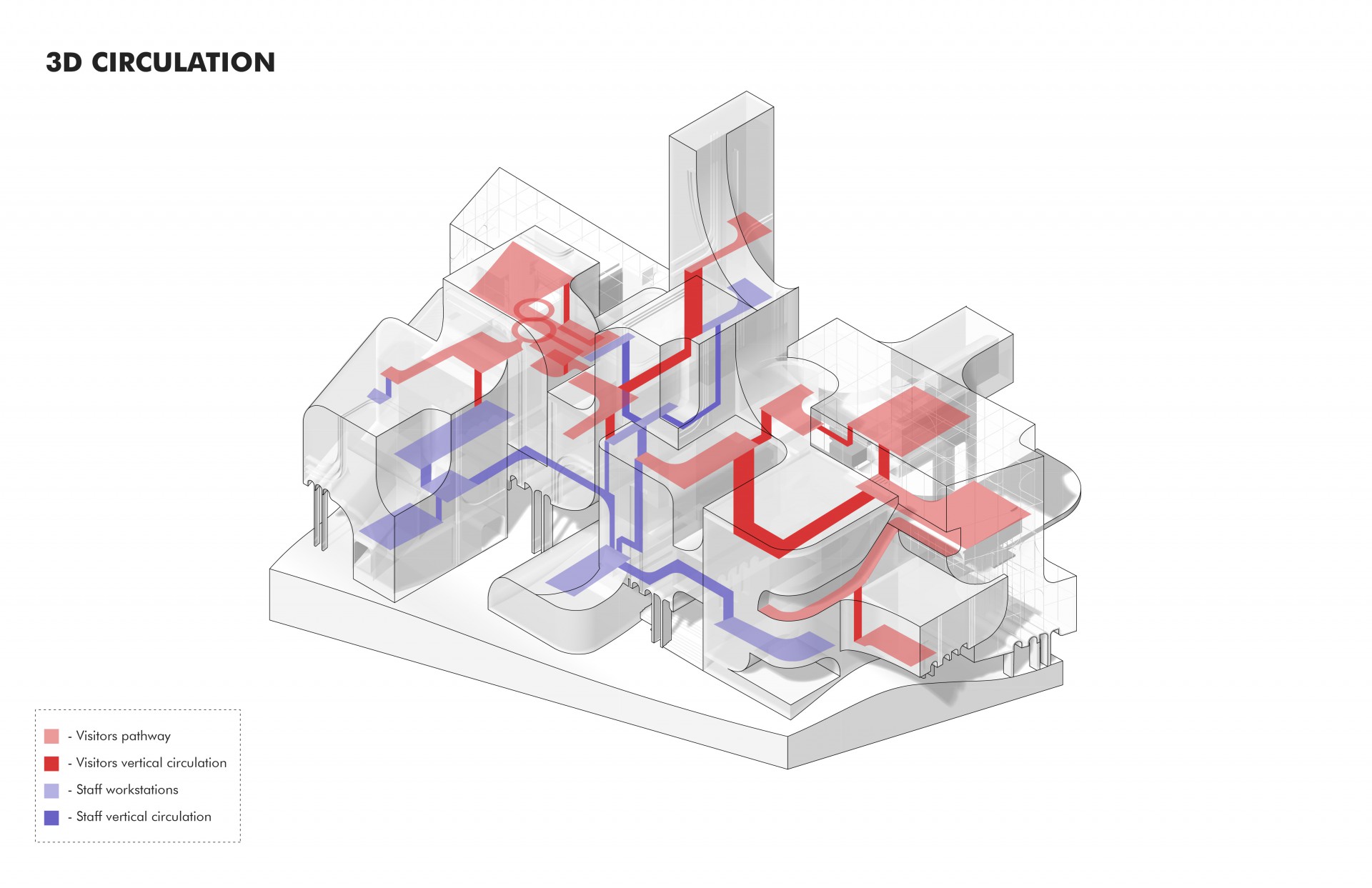
Different circulation roads are frequently depicted by designers as planemetric or 3D view circulation diagrams. By bursting the 3D perspective or axonometric of the building and color-coding your routes, you can also draw attention to the many sorts of circulation routes.
Circulation paths are required for public spaces such as cafe and restaurant projects. Due to circulation is important for both staff and customers in this kind of public space. For instance, since circulation has a significant impact on how the kitchen and table are served, it is important to create this type of circulation route to maximize efficiency and minimize the risk of mishaps. You should show on circulation diagrams how guests will enter the restrooms, taking into account flow and access routes that won’t impede staff members who are under pressure or lead to private spaces. Use circulation diagrams to limit interference between the front and back of the house to a minimum. “Properly designed circulation paths will create a balance of both functionality and comfort in shared spaces,” says Andrei Newman of Casa Blui.

In circulation diagrams, clear circulations can help to explain distinct zone locations, how to access the different floors, and where amenities like restrooms and food are located in institutions like museums and galleries. This is crucial in public buildings of this kind because visitors will frequently spend a lot of time there and will need to know where the different amenities are when they arrive. The visitor can use this information to plan their route through the interior as they pay a visit.
- Architectural Circulation
- architectural design circulation
- architectural diagram
- Architectural Diagrams
- architectural diagrams for circulation
- architectural flow diagrams
- architectural movement diagrams
- Architectural Portfolio Diagrams
- Axonometric Diagrams
- building layout circulation
- circulation diagram architecture
- Circulation Diagrams
- circulation path planning
- circulation space design
- designing circulation diagrams
- Diagram Design Process
- Diagram Types
- Diagrams for Portfolios
- interior flow diagrams
- space planning circulation
- types of circulation diagrams
Submit your architectural projects
Follow these steps for submission your project. Submission FormLatest Posts
Top 6 Software Architecture Diagram Secret Tricks Every CS Student Should Know in 2025-26
Read this article to learn simple and effective ways to create software...
Architecture Site Analysis Site Visit: A Guide to Better Design and Sustainability
Discover the importance of architecture site analysis and site visits in creating...
Unlocking Creativity: The Power of Architecture Bubble Diagrams in Design Process
Discover the vital role of bubble diagrams in architecture, enhancing clarity and...
Essential Tips for Evaluating Your Architectural Site Analysis for Successful Projects
Discover the key to successful architectural design with a thorough evaluation of...



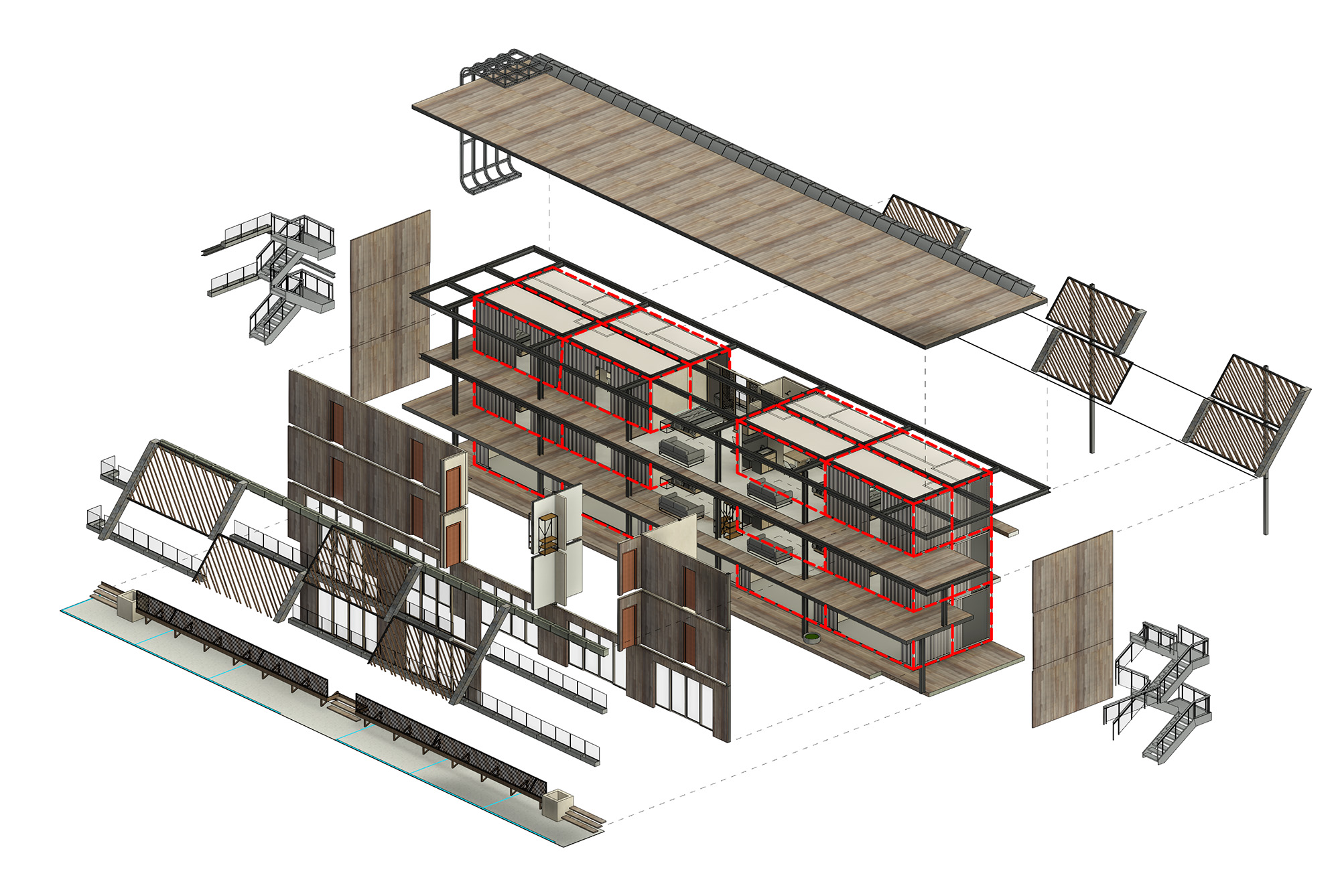






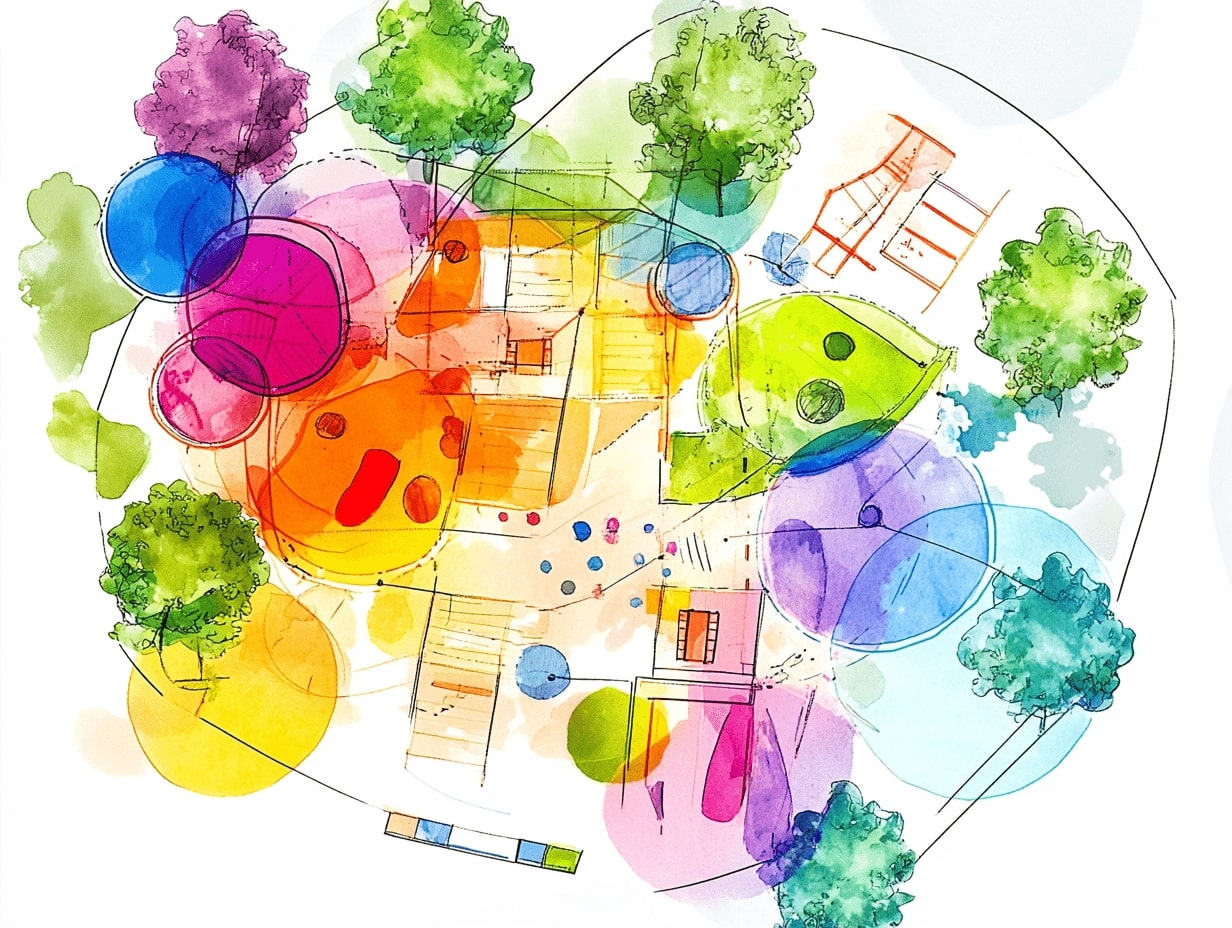
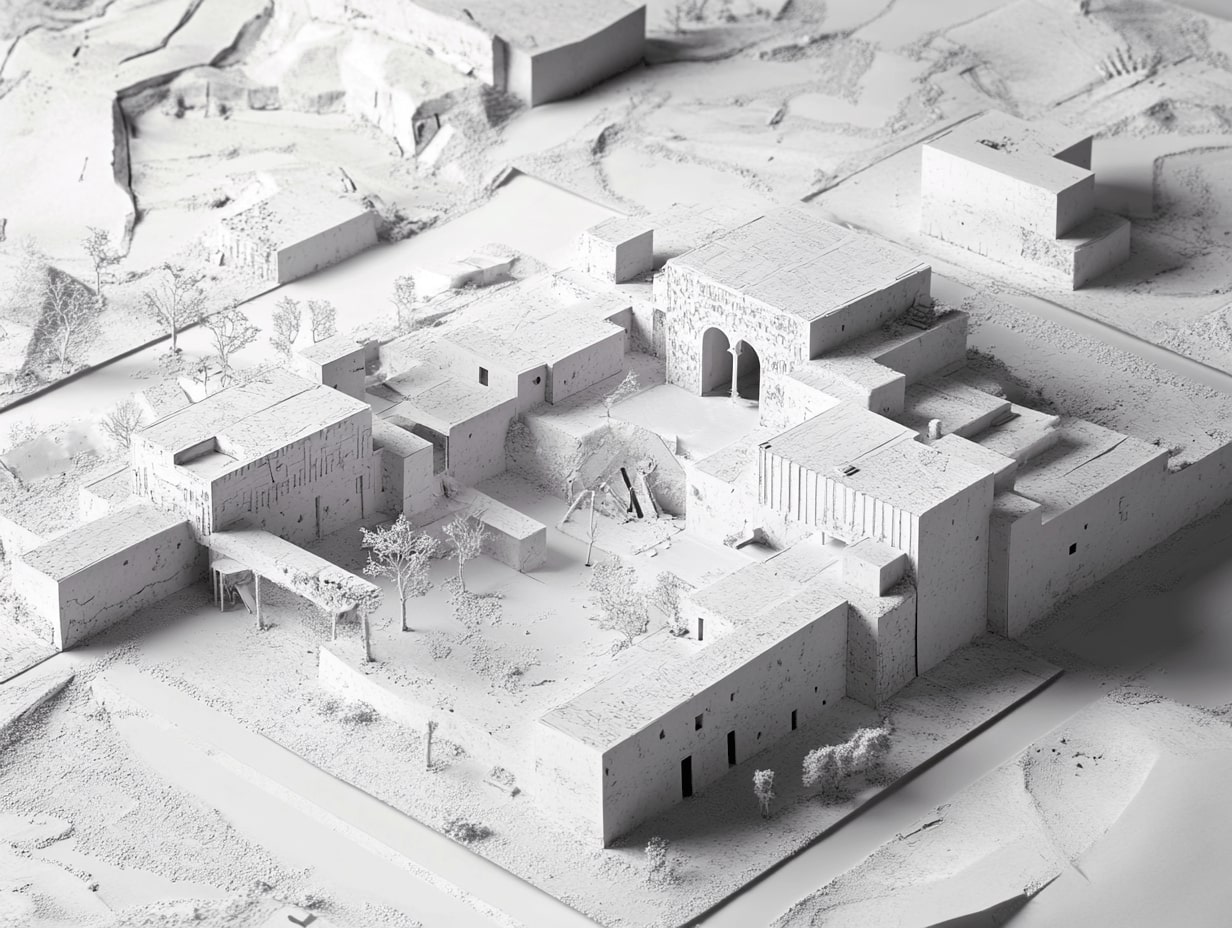
Leave a comment