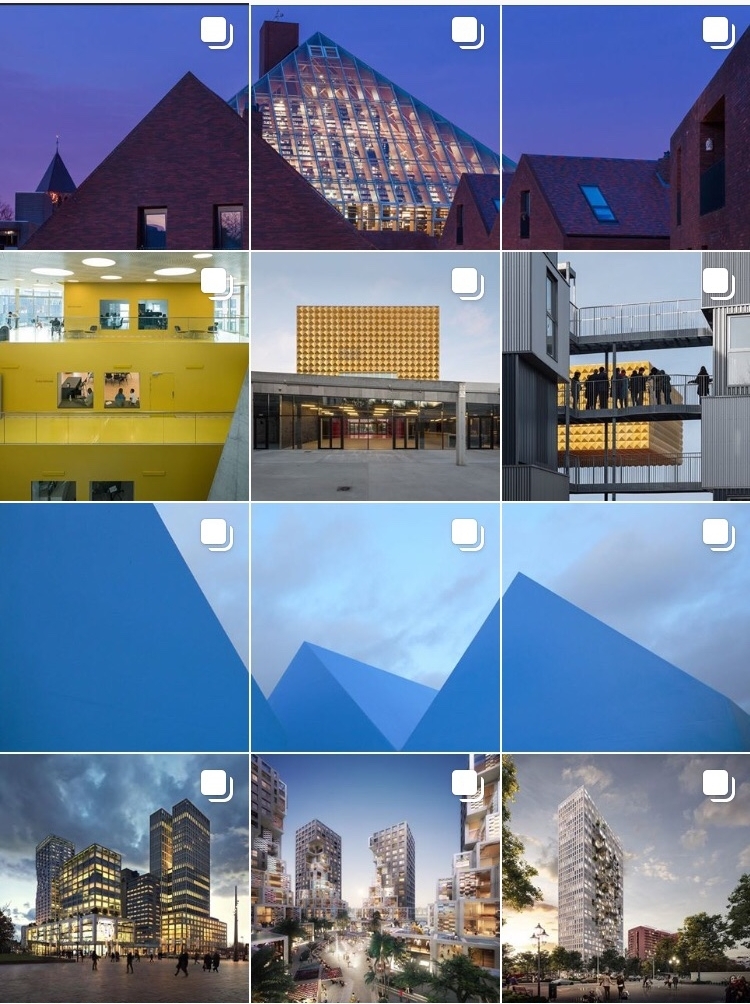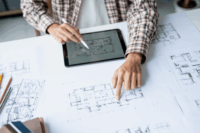- Home
- Articles
- Architectural Portfolio
- Architectral Presentation
- Inspirational Stories
- Architecture News
- Visualization
- BIM Industry
- Facade Design
- Parametric Design
- Career
- Landscape Architecture
- Construction
- Artificial Intelligence
- Sketching
- Design Softwares
- Diagrams
- Writing
- Architectural Tips
- Sustainability
- Courses
- Concept
- Technology
- History & Heritage
- Future of Architecture
- Guides & How-To
- Art & Culture
- Projects
- Interior Design
- Competitions
- Jobs
- Store
- Tools
- More
- Home
- Articles
- Architectural Portfolio
- Architectral Presentation
- Inspirational Stories
- Architecture News
- Visualization
- BIM Industry
- Facade Design
- Parametric Design
- Career
- Landscape Architecture
- Construction
- Artificial Intelligence
- Sketching
- Design Softwares
- Diagrams
- Writing
- Architectural Tips
- Sustainability
- Courses
- Concept
- Technology
- History & Heritage
- Future of Architecture
- Guides & How-To
- Art & Culture
- Projects
- Interior Design
- Competitions
- Jobs
- Store
- Tools
- More
Zero Waste Housing
Zero waste buildings are designed in such a way that they generate less trash and use renewable energy sources to lower their carbon footprint.The goal of designing a zero waste building is to reduce the environmental impact it has on the environment while still being able to provide occupants with all their needs and wants.

The term zero waste means that nothing is wasted. Zero waste housing is an effort to reduce the amount of waste created by a building. This type of housing is environmentally friendly and sustainable. Zero waste buildings are designed in such a way that they generate less trash and use renewable energy sources to lower their carbon footprint.The goal of designing a zero waste building is to reduce the environmental impact it has on the environment while still being able to provide occupants with all their needs and wants.
The concept of zero waste housing is not new. It started in the 1970s, when architect Bill McDonough and chemist Michael Braungart started to work on the idea of designing a building with the goal of creating zero waste. They were very successful with their first project, a recycling plant in Germany.

Since then, many architects have been working on this design and have created some great examples that show how it can be done. One example is Bullitt – The Living Building in Seattle, which has been designed as a net-zero energy building that produces more energy than it needs and achieves zero waste through on-site composting toilets and an integrated water treatment system.

Since its completion in 2013, Seattle’s Bullitt Center has been billed as the world’s greenest commercial structure. It has now received Living Building accreditation, which is considered the highest quality of building sustainability. The Bullitt Center was erected on a previously established site that was chosen expressly for its accessibility by foot, bike, and public transportation. A vehicle lot is replaced with safe storage for up to 29 bikes, with on-site showers and a repair facility to encourage riding rather than driving.
Designing Zero Waste House
It is necessary to design houses in such a way that they are environmentally friendly. This can be done by designing the house in such a way that it does not have any waste. The use of natural building materials is one of the ways to go about this. The zero waste housing design is an idea which has been around for a number of years now and it seems like it will be coming into the mainstream soon enough.
Designing a zero waste house is not an easy task. It requires careful planning and a lot of thought. There are many factors that need to be considered when designing a zero waste house. These include the location, the size of the area, the number of people who will live in it, budget constraints and other factors that may differ from one person to another. The design process should not be done hastily as it could result in mistakes and inconvenience later on.
The first thing to consider is the location of your house. You should make sure that you have access to a place where you can have your garbage and recycling picked up and sorted on a regular basis. You should also make sure that there is somewhere close by where you can buy food in bulk, like at a grocery store or co-op, so that you don’t need to bring home a lot of bags from different places.

You should also think about what kind of transportation will be available for your family members. If they are going to be traveling by car, then they will need more space for parking than if they were walking or biking everywhere they go.
Another thing to think about is how much time and energy it will take for you and your family members to maintain everything in the house without using any disposable items or products

A zero waste house is designed in such a way that it produces no trash, recycles or composts all of its organic waste, and uses natural resources efficiently.
A zero-waste house has many benefits, including:
-reducing landfill volume
-reducing greenhouse gas emissions
-reducing water usage
-improving air quality
-providing healthy living conditions

Submit your architectural projects
Follow these steps for submission your project. Submission FormLatest Posts
Common Challenges in Mechanical HVAC Contracting Projects
Table of Contents Show Project Planning DifficultiesDesign Coordination IssuesBudget ConstraintsScheduling SetbacksPermit and...
Chrysler Building: The Crown Jewel of Art Deco Architecture
Discover the Chrysler Building's remarkable Art Deco design, its race against the...
Outdoor Buildings That Require Minimal Groundwork and Disruption
Table of Contents Show In this guide you’ll learn:Why Garden Buildings Are...
Flatiron Building: New York’s Revolutionary Triangular Landmark That Redefined the Skyline
Discover the Flatiron Building's architectural brilliance — from Daniel Burnham's daring 1902...












Leave a comment