- Home
- Articles
- Architectural Portfolio
- Architectral Presentation
- Inspirational Stories
- Architecture News
- Visualization
- BIM Industry
- Facade Design
- Parametric Design
- Career
- Landscape Architecture
- Construction
- Artificial Intelligence
- Sketching
- Design Softwares
- Diagrams
- Writing
- Architectural Tips
- Sustainability
- Courses
- Concept
- Technology
- History & Heritage
- Future of Architecture
- Guides & How-To
- Art & Culture
- Projects
- Interior Design
- Competitions
- Jobs
- Store
- Tools
- More
- Home
- Articles
- Architectural Portfolio
- Architectral Presentation
- Inspirational Stories
- Architecture News
- Visualization
- BIM Industry
- Facade Design
- Parametric Design
- Career
- Landscape Architecture
- Construction
- Artificial Intelligence
- Sketching
- Design Softwares
- Diagrams
- Writing
- Architectural Tips
- Sustainability
- Courses
- Concept
- Technology
- History & Heritage
- Future of Architecture
- Guides & How-To
- Art & Culture
- Projects
- Interior Design
- Competitions
- Jobs
- Store
- Tools
- More
Usage of Glass in Interior Design
Glass is one of the most defining materials of modern architecture and interior design. From fluted surfaces and elegant staircases to atriums, roof openings, and office partitions, glass offers transparency, light control, and a refined aesthetic. This article explores the most popular interior glass types and their applications, helping designers choose the right solution for every space.

Glass is one of the most preferred materials both in interior design and building facades. We wanted to talk about glass, which is the most liked and preferred material of contemporary architecture and modernism. In addition, we shared this article with you in order to mention the use of glass especially in interior design. In this article, you can find everything about the use of glass in interior design. It is possible to see the types of glass used in the interior together with their types, purposes and applications.
Table of Contents
ToggleFluted Glass

Fluted glass is among the materials that have been frequently preferred in the interior in recent years. Interior spaces where fluted glass is used are generally in residences. The reason for this is the difficulty of providing privacy when fluted glass is used to separate spaces from each other. Fluted glass is a preferred material for private housing designs in wet areas such as showers.
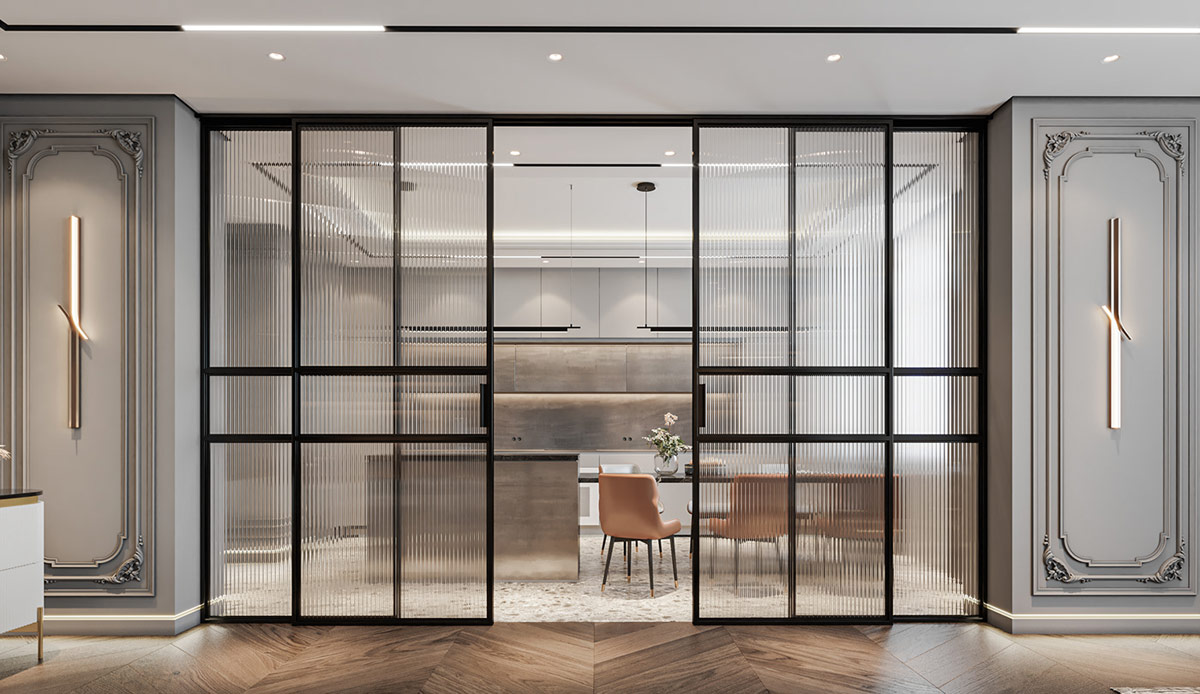
Glass Staircases

Are you interested in glass stairs, one of the most beautiful uses of glass? The design of glass stairs and glass balustrades by interior architects in private property and housing designs where circulation is low has been quite successful in recent years.

It is possible to design glass stairs as spiral staircases or as two-armed staircases. As in every staircase design, it is necessary to follow important details.
Atriums and Roof Openings


In spatial design, the place of courtyards, roof openings, atriums, that is, “voids” is very valuable. An architect or interior designer who successfully designs the space needs to set up light in the space. Glass material is used to successfully design this light and the dialogue between the exterior and the interior. We know that glass is used in the atrium and roof openings to provide controlled light to the space. Besides, there are successful examples of the use of glass to establish a strong dialogue between the courtyard exterior and interior.
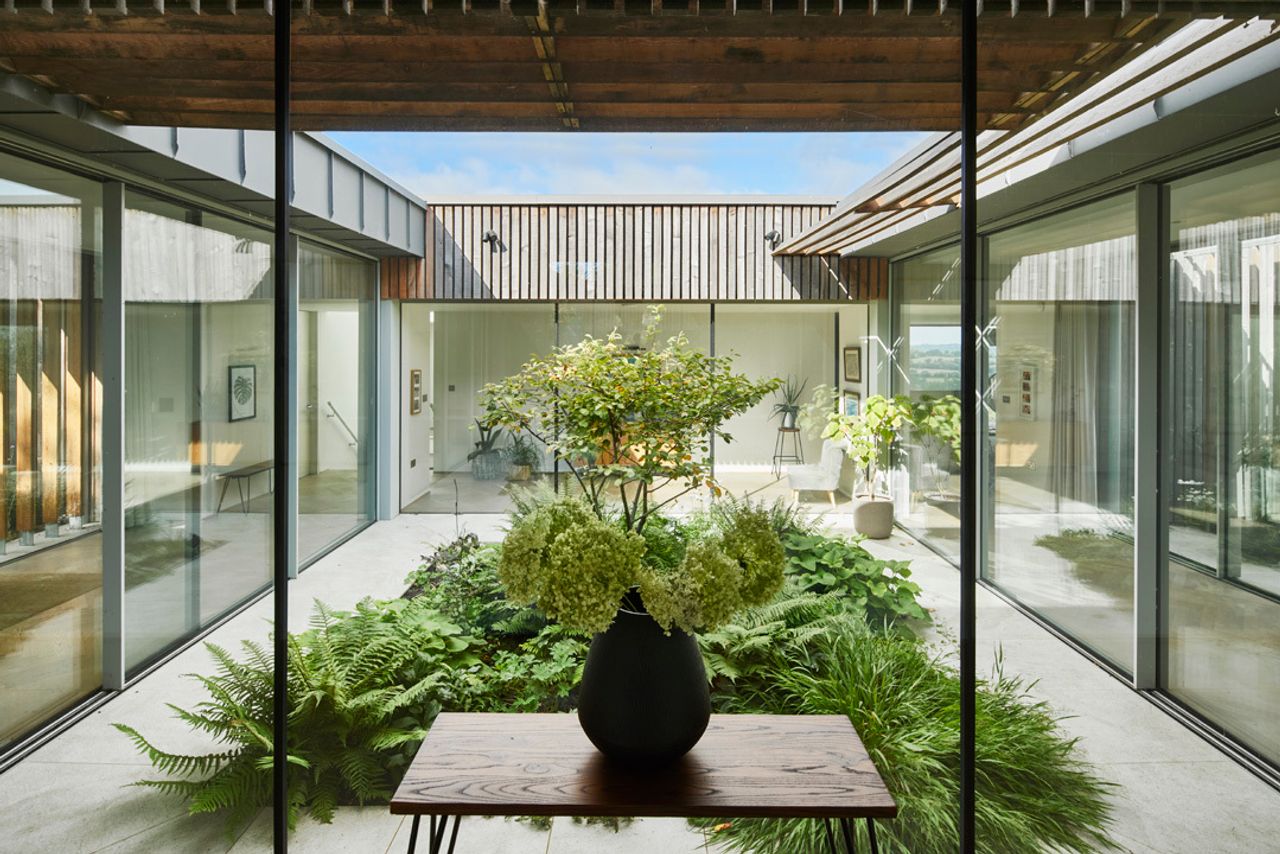
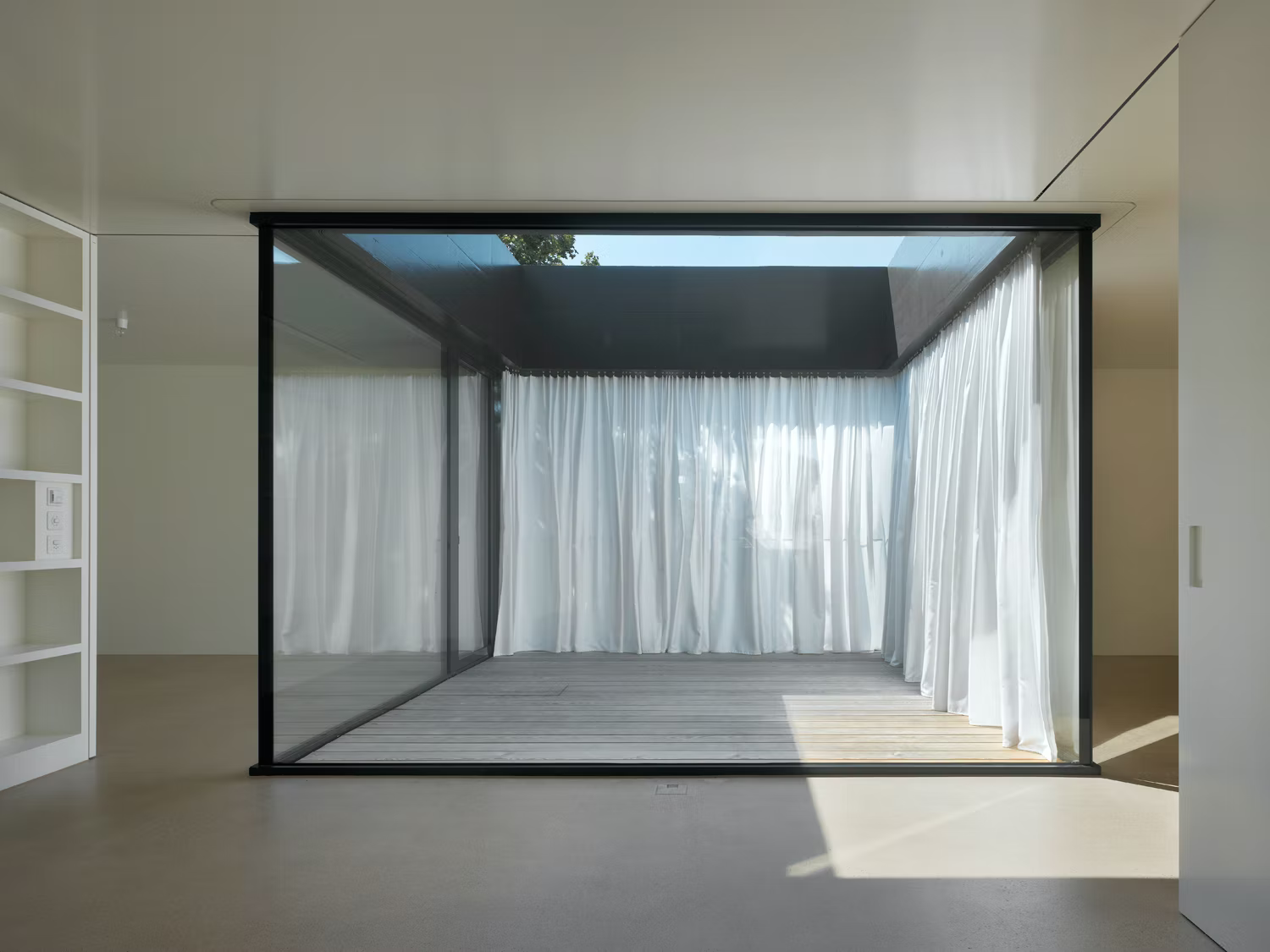
Glass in Office Design

The use of glass in office designs is a necessity! Glass is the only material that will provide the opportunity to design an open-plan office while providing the same main sound insulation. It is possible to apply an open office plan in offices with the use of glass to separate the spaces. Combining glass with different materials, opaque textures and colors is a very popular design approach in offices.


Seperator Walls

In interior designs, especially for residences, interior designers from Fort Lauderdale say that separator walls are a smart and stylish solution to separate private areas from common areas and to divide the wet space such as the living room or dressing room.

The use of glass to separate spaces with the separating walls method is one of the most elegant solutions of glass. We recommend using glass doors or dividing glass walls to separate the dining areas from the living area or the dressing areas from the bedrooms.

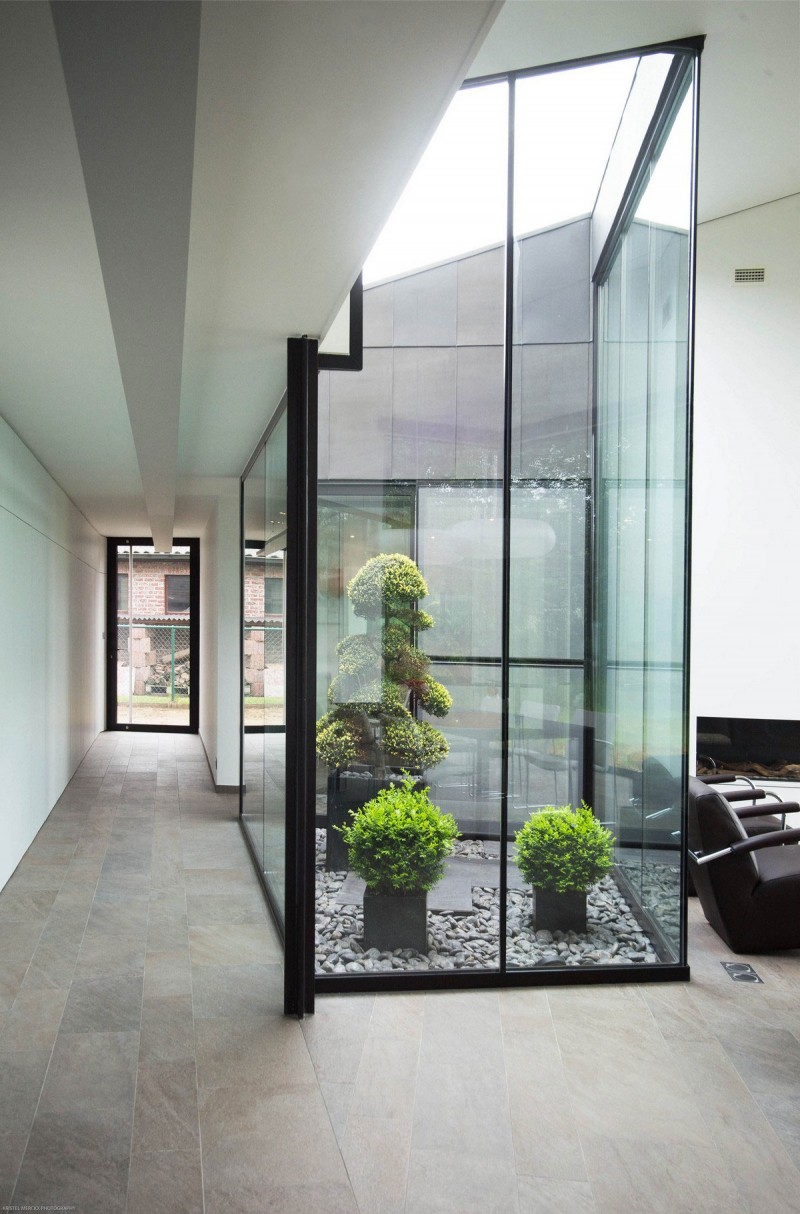
- Amazing Interior Designs
- black framed glass doors interior
- contemporary glass applications
- frameless glass walls office
- Glass atrium architecture
- glass balustrade design
- Glass in Interior Design
- glass office partition systems
- glass roof openings design
- glass room dividers home
- glass separator walls ideas
- glass staircases interior
- interior design
- interior design principles
- library interior designs
- Modern Interior Design
- types of interior glass
- Usage of Glass in Interior Design
1 Comment
Submit your architectural projects
Follow these steps for submission your project. Submission FormLatest Posts
How to Use Wood Tones in Interior Design for Warmth and Style
Discover how to use wood tones to elevate your interior design! This...
Explore Simple Details That Make Your Home Feel Unique
Your home is a reflection of your personality and style. It’s not...
Top Ceiling Wallpaper Ideas to Transform Your Space with Style and Creativity
Elevate your decor with innovative ceiling wallpaper ideas! Discover how bold patterns,...
Transform Your Home with Fabrics and Textiles for Interiors and Furniture
Discover how fabrics and textiles can transform your home's interior with a...


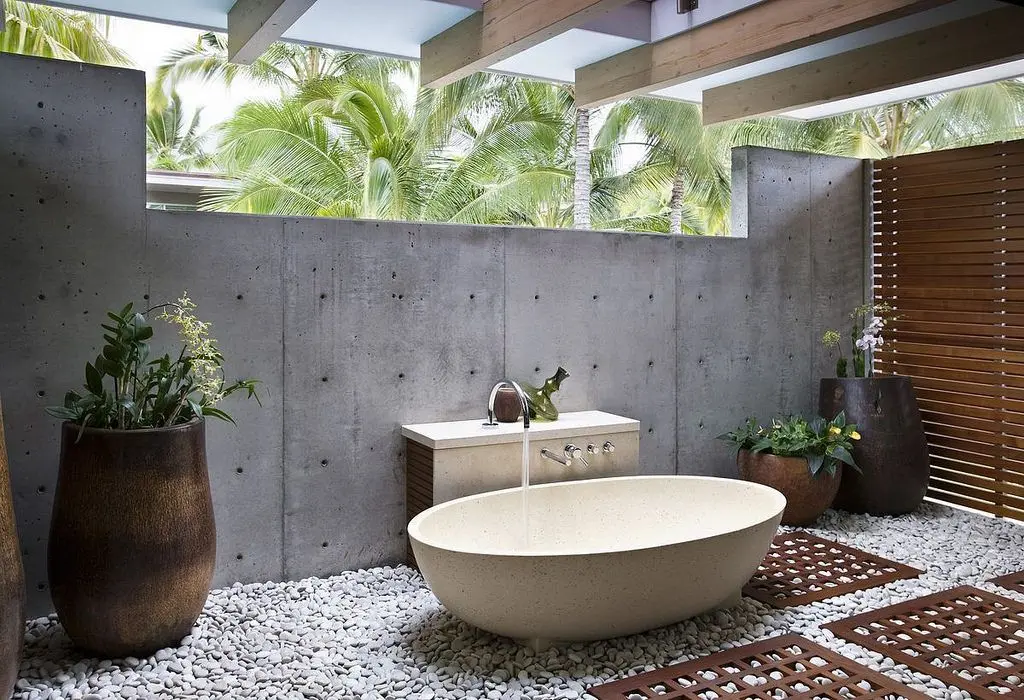






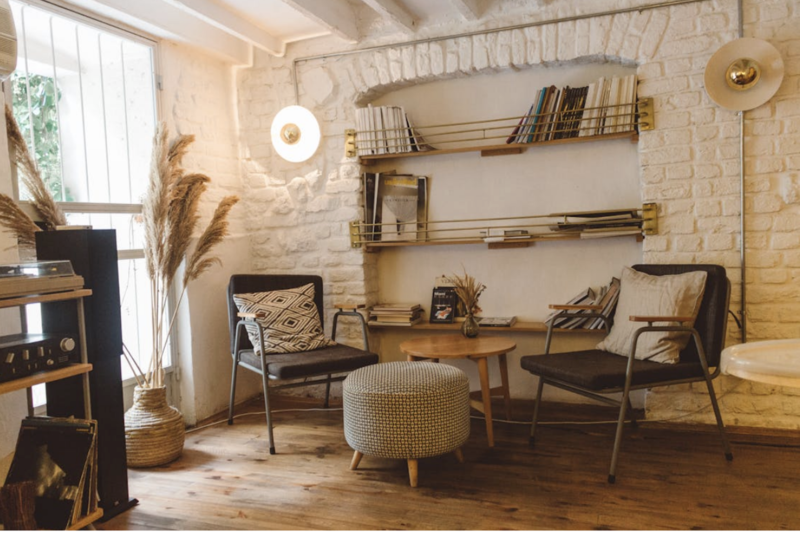

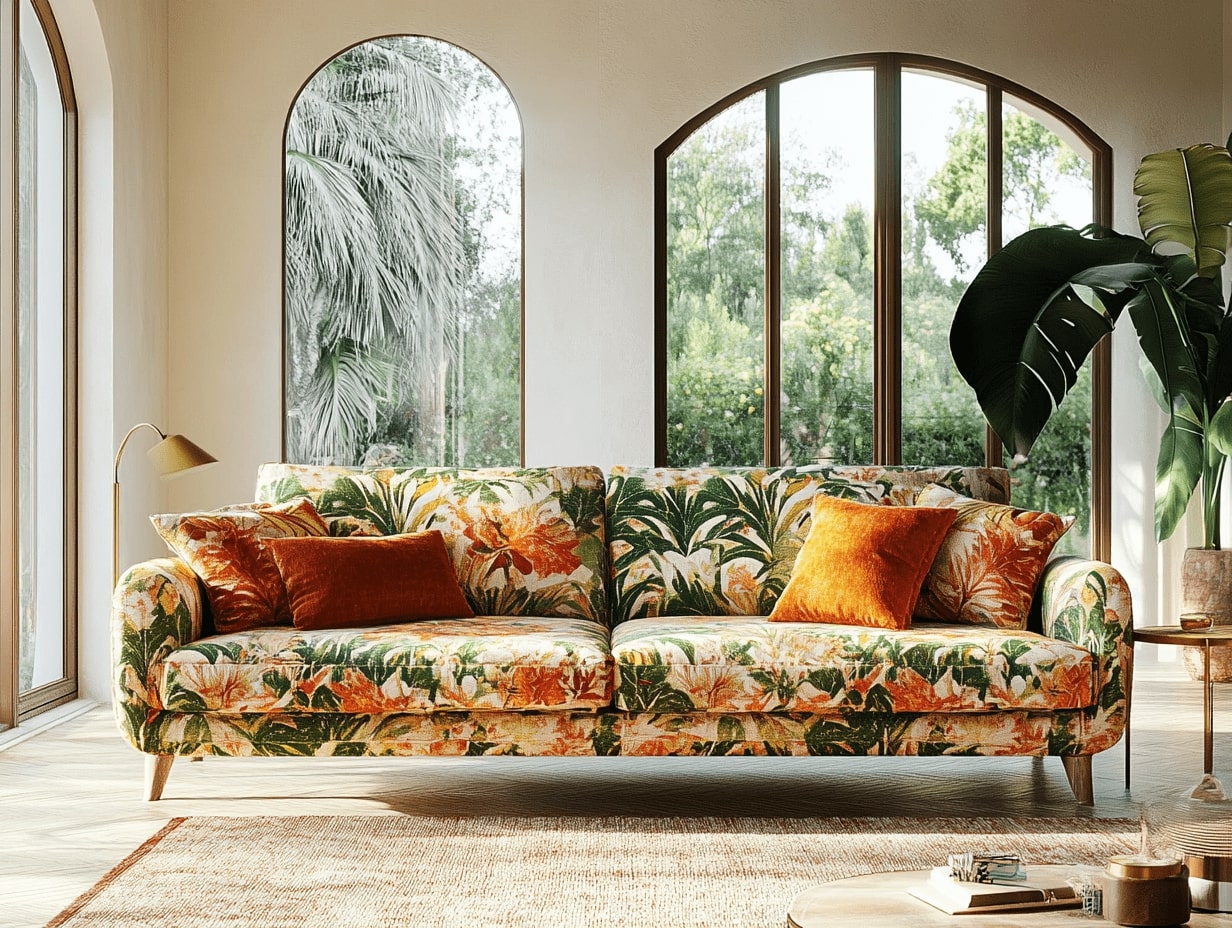
This is really wonderful topic and interesting:)))))
I really loved it.