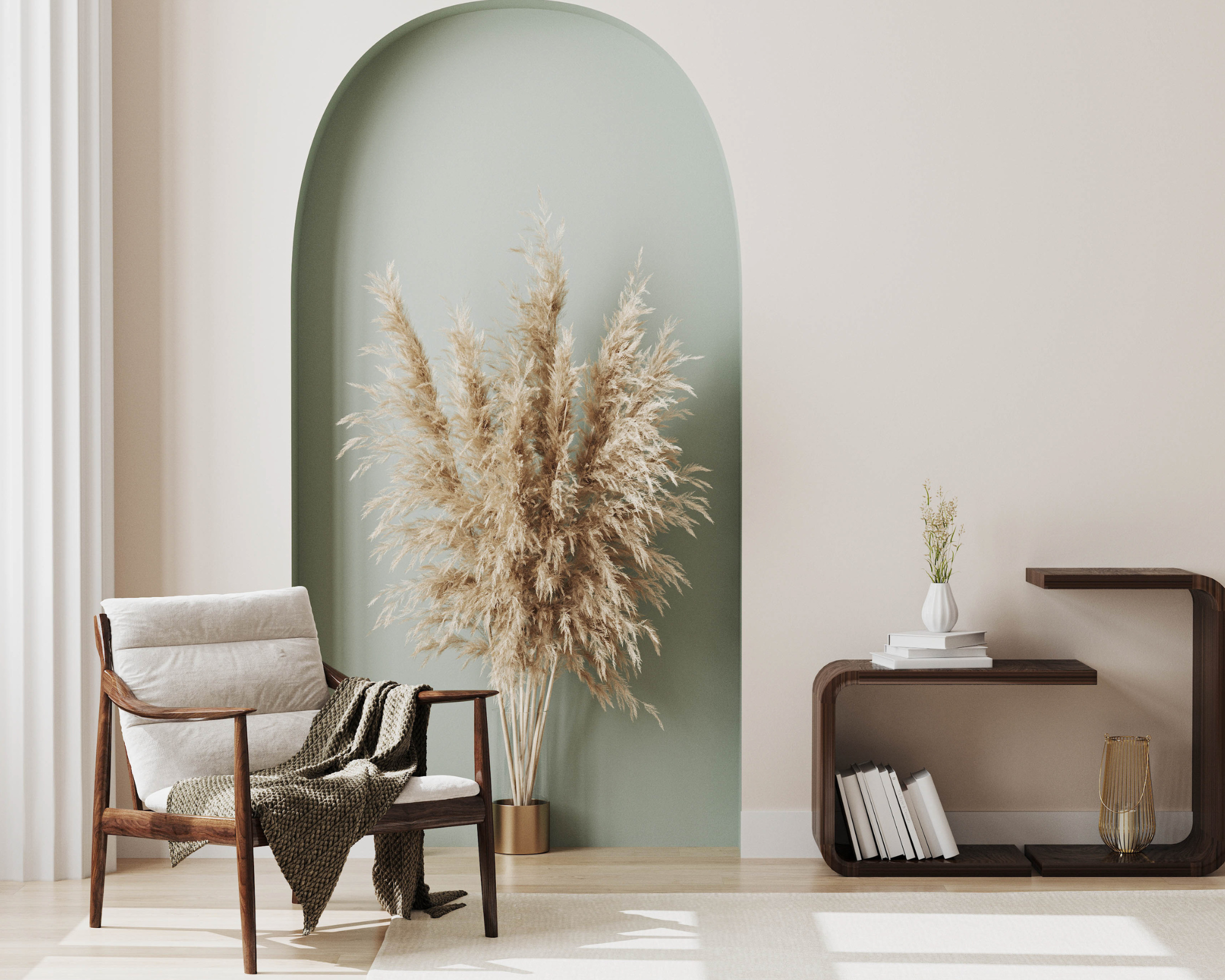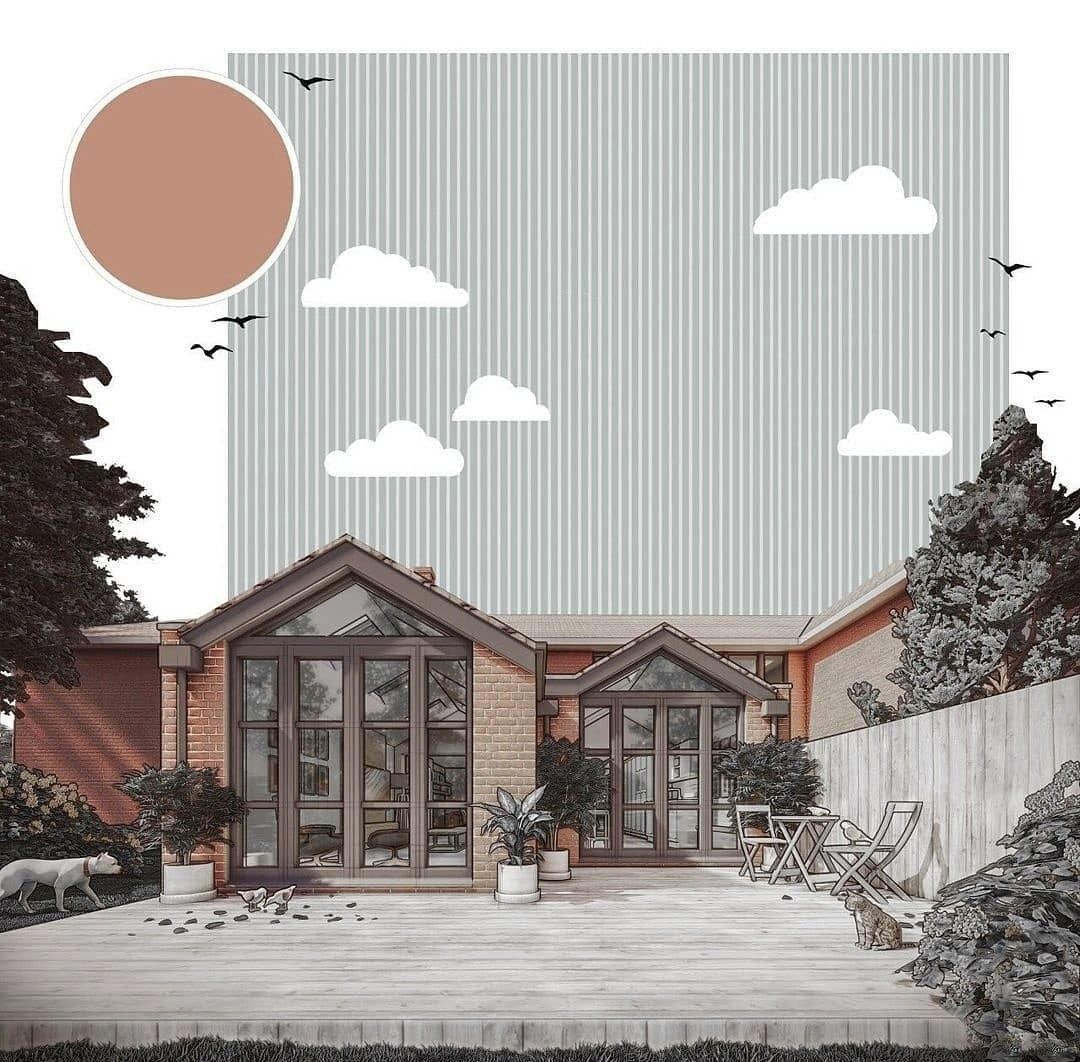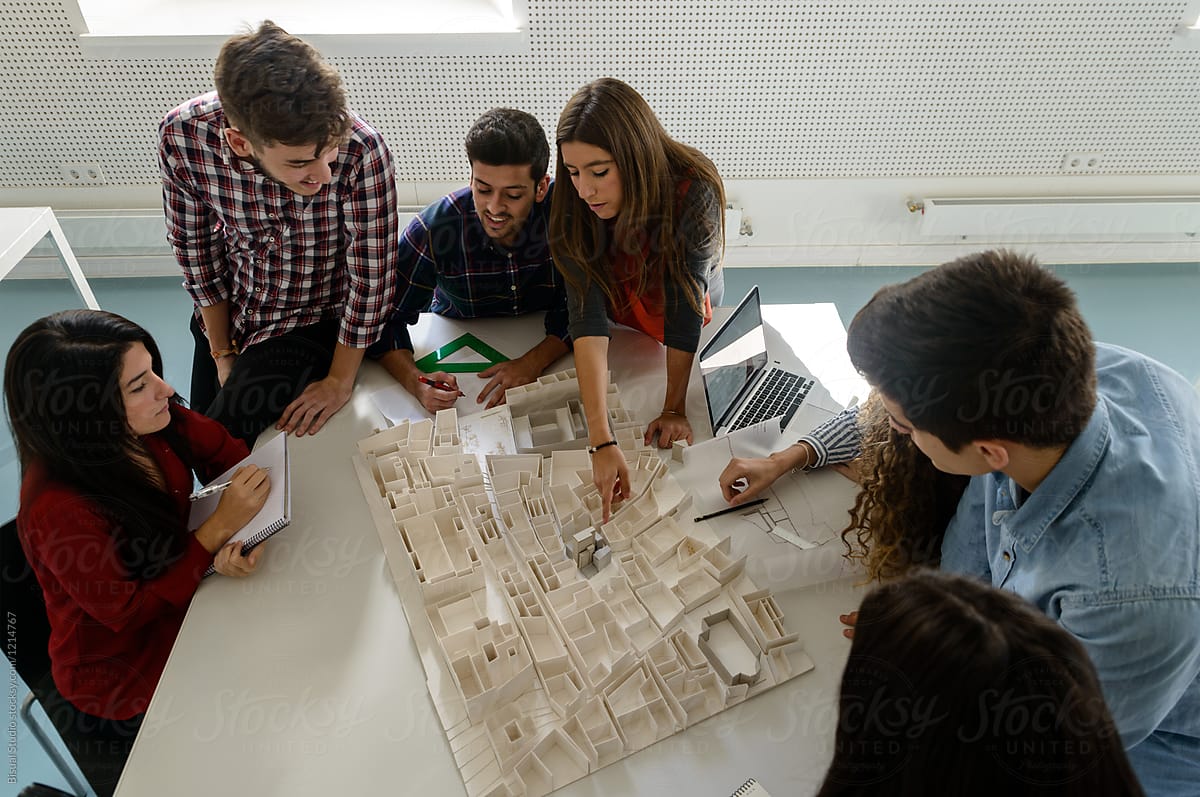- Home
- Articles
- Architectural Portfolio
- Architectral Presentation
- Inspirational Stories
- Architecture News
- Visualization
- BIM Industry
- Facade Design
- Parametric Design
- Career
- Landscape Architecture
- Construction
- Artificial Intelligence
- Sketching
- Design Softwares
- Diagrams
- Writing
- Architectural Tips
- Sustainability
- Courses
- Concept
- Technology
- History & Heritage
- Future of Architecture
- Guides & How-To
- Art & Culture
- Projects
- Interior Design
- Competitions
- Jobs
- Store
- Tools
- More
- Home
- Articles
- Architectural Portfolio
- Architectral Presentation
- Inspirational Stories
- Architecture News
- Visualization
- BIM Industry
- Facade Design
- Parametric Design
- Career
- Landscape Architecture
- Construction
- Artificial Intelligence
- Sketching
- Design Softwares
- Diagrams
- Writing
- Architectural Tips
- Sustainability
- Courses
- Concept
- Technology
- History & Heritage
- Future of Architecture
- Guides & How-To
- Art & Culture
- Projects
- Interior Design
- Competitions
- Jobs
- Store
- Tools
- More
The Evolution of Workplace Design
Architects have a critical role to play in designing workplaces that are functional, efficient, and aesthetically pleasing. In this article, we will talk about some of the considerations architects should take into account when designing workplaces.

Designing workplaces is an essential aspect of architecture. A well-designed workplace can improve productivity, increase employee satisfaction, and contribute to the overall success of a business. Architects have a critical role to play in designing workplaces that are functional, efficient, and aesthetically pleasing. In this article, we will talk about some of the considerations architects should take into account when designing workplaces.
Things To Consider for Workplace Design
Functionality: The primary consideration when designing a workplace is functionality. Architects must consider the day-to-day activities of the employees and design a space that meets their needs. This includes designing spaces that allow for collaboration, private meetings, and individual work.
Flexibility: Workplaces are constantly evolving, and architects must design spaces that can adapt to changing needs. This means designing spaces that can be easily reconfigured, adding or removing walls as needed, and providing flexible furniture that can be moved and rearranged.
Natural light and ventilation: Natural light and ventilation are essential for creating a healthy and productive work environment. Architects should design spaces that maximize natural light and ventilation, which can improve employee well-being, reduce energy costs, and increase productivity.

Acoustics: Noise levels can have a significant impact on employee productivity and satisfaction. Architects should design spaces that minimize noise levels, including sound-absorbing materials and the use of partitions to create quieter areas.
Aesthetics: Aesthetics are an essential aspect of workplace design. Architects should consider the company’s branding and image when designing the space, creating a visually appealing environment that reflects the company’s values and culture.
Sustainability: Sustainable design is becoming increasingly important in workplace design. Architects should design spaces that are energy-efficient, incorporate sustainable materials, and minimize waste.
Safety and security: Workplace safety and security are critical considerations when designing a workspace. Architects should design spaces that meet local safety codes and regulations, including fire safety, emergency exits, and accessibility.
The layout is a major factor in ensuring a safe and efficient work environment. Office designers like to attend a workplace safety training program to learn best practices for minimizing hazards and creating spaces that support employee well-being. Proper placement of fire extinguishers, first aid stations, and clear signage can significantly improve response times during emergencies. Additionally, incorporating adequate lighting and ergonomic workstations helps reduce workplace injuries and enhances overall productivity.

Technology: Technology is an essential aspect of the modern workplace, and architects should design spaces that incorporate the latest technology. This includes designing spaces that allow for easy access to power and data ports, as well as incorporating audiovisual technology into meeting spaces.
When revitalizing or redesigning a workspace, collaboration with experienced professionals is essential. By incorporating appropriate office fit out plans and designs, you can optimize space to establish a functional, efficient, and visually appealing workplace tailored to your company’s requirements.
Evolotion of Workplace Design
The evolution of workplace design has been influenced by various factors, including changes in technology, social norms, and economic conditions. Over the years, workplace design has shifted from traditional, hierarchical structures to more open, collaborative spaces that prioritize employee well-being and productivity. In this essay, we will discuss the evolution of workplace design.
- Traditional Office Design: In the past, offices were designed with a hierarchical structure, with executives occupying private offices while lower-level employees worked in cubicles. This design reflected a strict hierarchy within the workplace and limited collaboration between employees.
- Open Plan Offices: In the 1950s and 1960s, open plan offices became popular, with the aim of increasing collaboration between employees. These spaces featured fewer walls and more shared spaces, such as conference rooms and break areas. However, open plan offices also introduced new challenges, such as noise and distractions.
- Activity-Based Workspaces: In the 1990s, activity-based workspaces emerged, which were designed to meet the needs of specific activities, such as collaboration, focused work, and socializing. This design aimed to provide employees with more flexibility and autonomy, allowing them to choose the space that best suited their needs at any given time.

- Agile Workspaces: Agile workspaces are designed to accommodate the rapidly changing needs of modern businesses. These spaces prioritize flexibility and adaptability, with modular furniture and movable partitions that can be easily reconfigured to meet changing needs.
- Biophilic Design: Biophilic design integrates natural elements into the workplace, such as plants, natural light, and outdoor views. This design approach aims to improve employee well-being and productivity by creating a more natural and calming environment.
- Hybrid Workspaces: With the COVID-19 pandemic, hybrid workspaces have become increasingly popular. These spaces incorporate both in-person and remote work, providing employees with the flexibility to work from home or the office as needed. This design approach prioritizes technology and connectivity, allowing employees to stay connected regardless of their location.

Submit your architectural projects
Follow these steps for submission your project. Submission FormLatest Posts
Top 10 Most Inspiring Women in Architecture
Explore the remarkable achievements of women in architecture who transformed the profession...
Acropolis of Athens: Architecture as a Political and Cultural Statement
From the Parthenon to the Erechtheion, the Acropolis of Athens stands as...
How to Understand Rental Appraisals: A Full Guide
Rental appraisals are essential for setting competitive rent prices and maximizing investment...
10 Things You Need To Do To Create a Successful Architectural Portfolio
Discover 10 essential steps to create a successful architecture portfolio. From cover...












Leave a comment