- Home
- Articles
- Architectural Portfolio
- Architectral Presentation
- Inspirational Stories
- Architecture News
- Visualization
- BIM Industry
- Facade Design
- Parametric Design
- Career
- Landscape Architecture
- Construction
- Artificial Intelligence
- Sketching
- Design Softwares
- Diagrams
- Writing
- Architectural Tips
- Sustainability
- Courses
- Concept
- Technology
- History & Heritage
- Future of Architecture
- Guides & How-To
- Art & Culture
- Projects
- Interior Design
- Competitions
- Jobs
- Store
- Tools
- More
- Home
- Articles
- Architectural Portfolio
- Architectral Presentation
- Inspirational Stories
- Architecture News
- Visualization
- BIM Industry
- Facade Design
- Parametric Design
- Career
- Landscape Architecture
- Construction
- Artificial Intelligence
- Sketching
- Design Softwares
- Diagrams
- Writing
- Architectural Tips
- Sustainability
- Courses
- Concept
- Technology
- History & Heritage
- Future of Architecture
- Guides & How-To
- Art & Culture
- Projects
- Interior Design
- Competitions
- Jobs
- Store
- Tools
- More
How to Create Bubble Diagrams
An architectural diagram is a visual representation that illustrates the structure, components, relationships, and behaviors of a system or application architecture. It typically consists of various elements, such as boxes, lines, arrows, and text, that depict the various components of a system, their interactions, and their relationships with each other.
An architectural diagram is a visual representation that illustrates the structure, components, relationships, and behaviors of a system or application architecture. It typically consists of various elements, such as boxes, lines, arrows, and text, that depict the various components of a system, their interactions, and their relationships with each other.
Architectural diagrams can be used to communicate complex technical ideas to both technical and non-technical stakeholders, such as developers, project managers, business stakeholders, and customers. They can also be used to document system designs and to guide the development process.

Examples of architectural diagrams include network diagrams, data flow diagrams, UML diagrams, entity-relationship diagrams, and system context diagrams. The choice of diagram depends on the level of detail required and the type of system being represented.
Try Our Free Bubble Diagram Maker ToolThe choice of architectural diagrams depends on the specific needs of the architecture being designed and the clients or other people involved in the project.

Bubble diagrams are commonly used in architecture to explore and organize spatial relationships between different programmatic elements in a building design. The diagram consists of circles or “bubbles” that represent different functional spaces or programmatic elements, such as rooms, corridors, or outdoor spaces. The bubbles are typically labeled with the name or function of the space they represent.
The bubbles are then arranged on a diagram based on their relationships and interactions, such as adjacency, circulation, and hierarchy. The diagram can be used to explore different design options and test the feasibility of different spatial relationships. It can also be used as a tool for communication between architects, clients, and other stakeholders.
Steps of Creating Bubble Diagrams
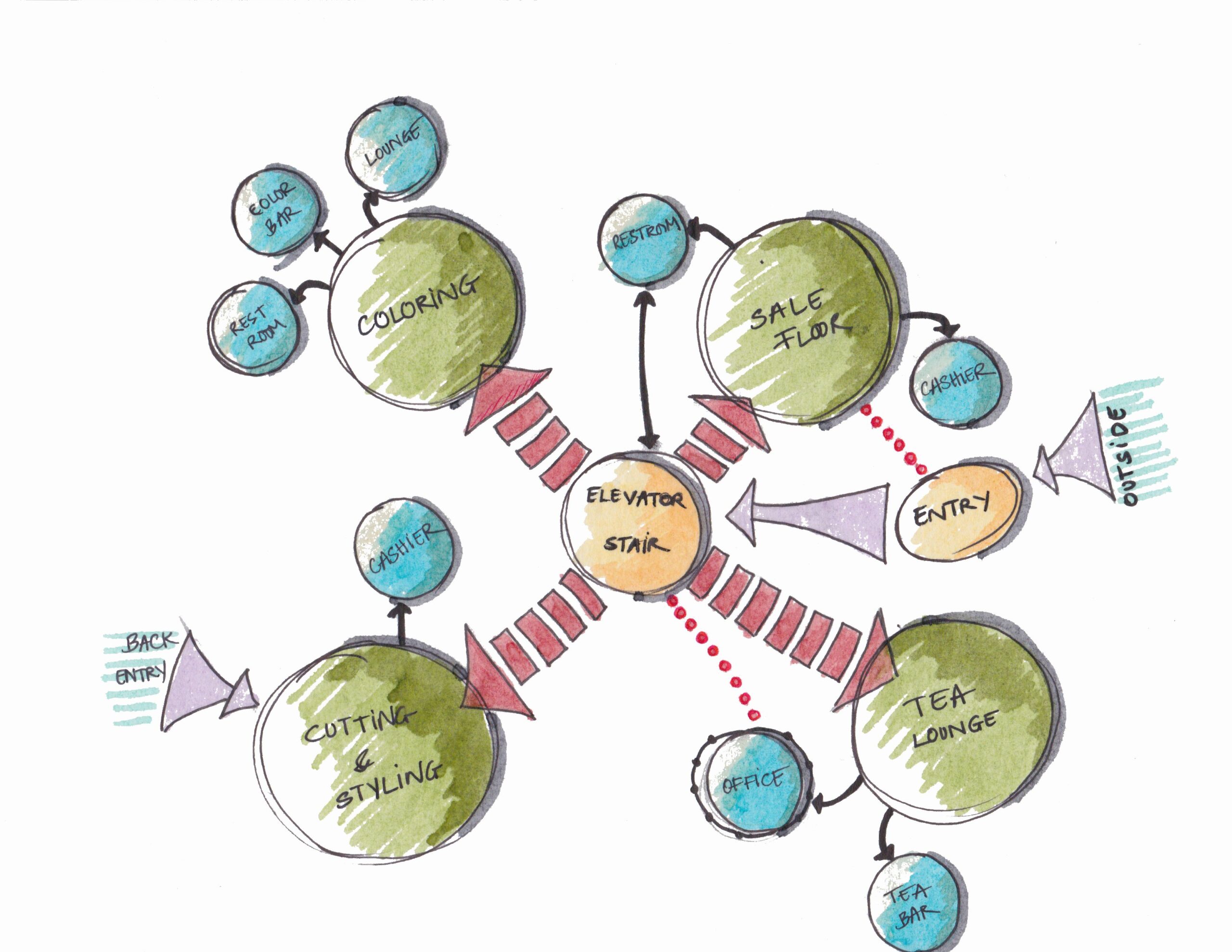
Bubble diagrams are often used in the early stages of the design process, before more detailed plans are developed. Once the general layout and organization of spaces are determined, the diagram can be refined and developed into more detailed floor plans and elevations.
It’s important to note that bubble diagrams are not typically used as architectural diagrams in the same way as other types of diagrams, such as floor plans or elevations. Rather, they are a tool for exploring and organizing spatial relationships in the early stages of design.

Creating a bubble diagram is a relatively simple process that can be done manually or using specialized software tools. Here are the general steps for creating a bubble diagram:
1. Identify the programmatic elements: Make a list of the functional spaces or programmatic elements that need to be included in the diagram. This might include rooms, circulation spaces, outdoor areas, or other functional areas.
2. Draw the bubbles: Create circles or “bubbles” to represent each programmatic element. Label each bubble with the name or function of the space it represents.
3. Arrange the bubbles: Arrange the bubbles on a diagram based on their relationships and interactions. For example, you might group bubbles that need to be adjacent to each other or arrange them in a hierarchy based on their importance.
4. Refine the diagram: Once the bubbles are arranged, refine the diagram by adjusting the size, shape, and position of the bubbles to optimize the spatial relationships between them.
5. Share and revise: Share the diagram with other stakeholders, such as architects, clients, or consultants, to get feedback and make revisions as needed.
There are also several software tools available that can be used to create bubble diagrams, such as Microsoft Visio, SketchUp, and SmartDraw. These tools allow for greater precision and flexibility in creating and revising diagrams and can also generate more detailed plans and elevations based on the diagram.
Tools for Creating Bubble Diagrams
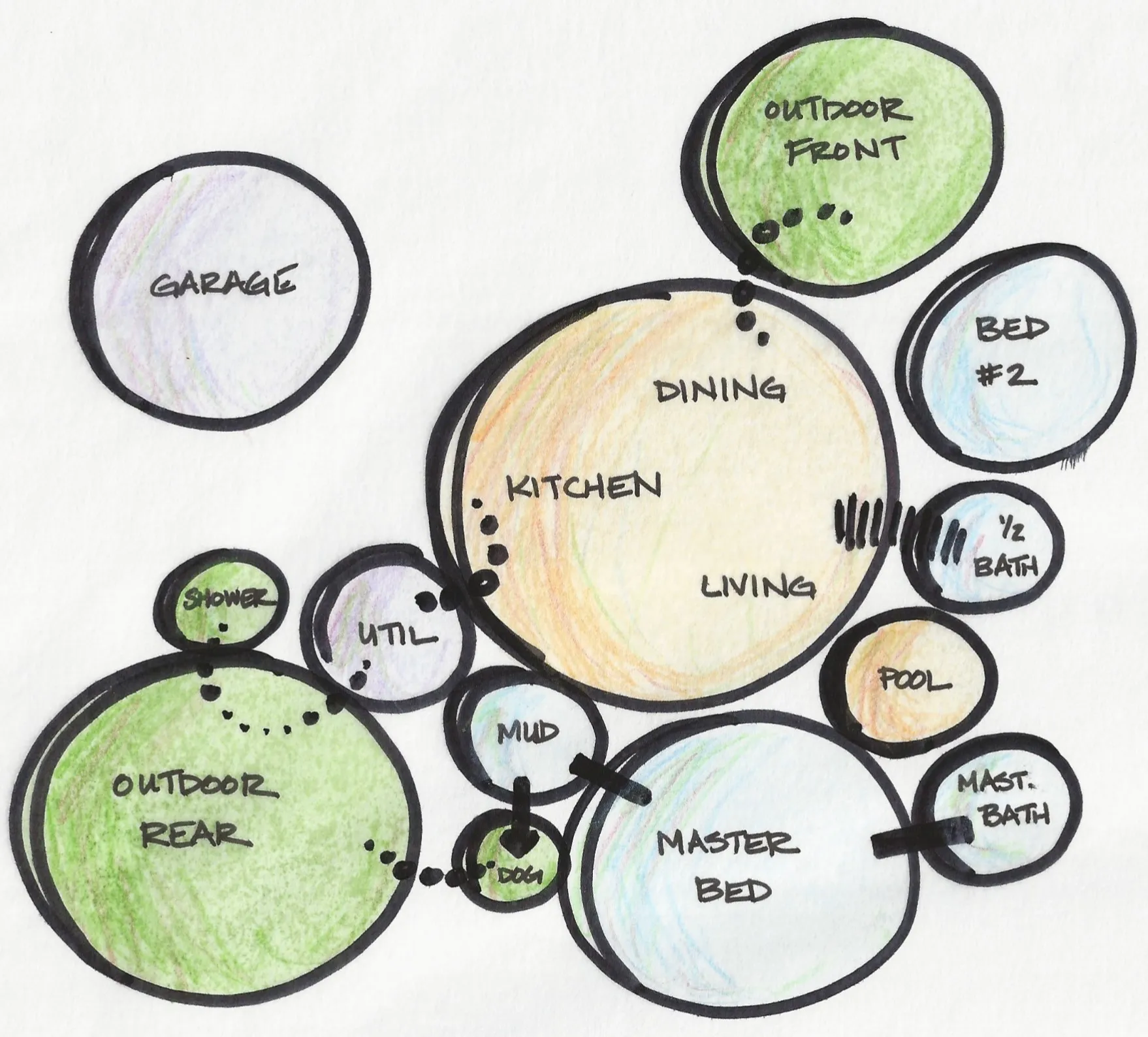
Microsoft Visio: Visio is a versatile diagramming tool that allows you to create a wide range of diagrams, including bubble diagrams. It has a user-friendly interface and provides a variety of pre-built shapes and templates to make the diagram creation process easier.
SketchUp: SketchUp is a 3D modeling software that can also be used to create 2D bubble diagrams. It allows you to create and manipulate shapes in 3D, which can be useful for visualizing complex spatial relationships. SketchUp has a free version as well as a paid Pro version with more advanced features.
SmartDraw: SmartDraw is a diagramming software that offers a range of templates and tools for creating professional-quality bubble diagrams. It has a user-friendly interface and allows for collaboration and sharing of diagrams.
Lucidchart: Lucidchart is a cloud-based diagramming software that allows you to create bubble diagrams and other types of diagrams online. It has a drag-and-drop interface, collaboration tools, and integrations with other software tools.
Each of these tools has its own strengths and weaknesses, so it’s important to choose the one that best meets your needs and preferences. Many of these tools offer free trials or demos, so you can try them out before making a purchase.
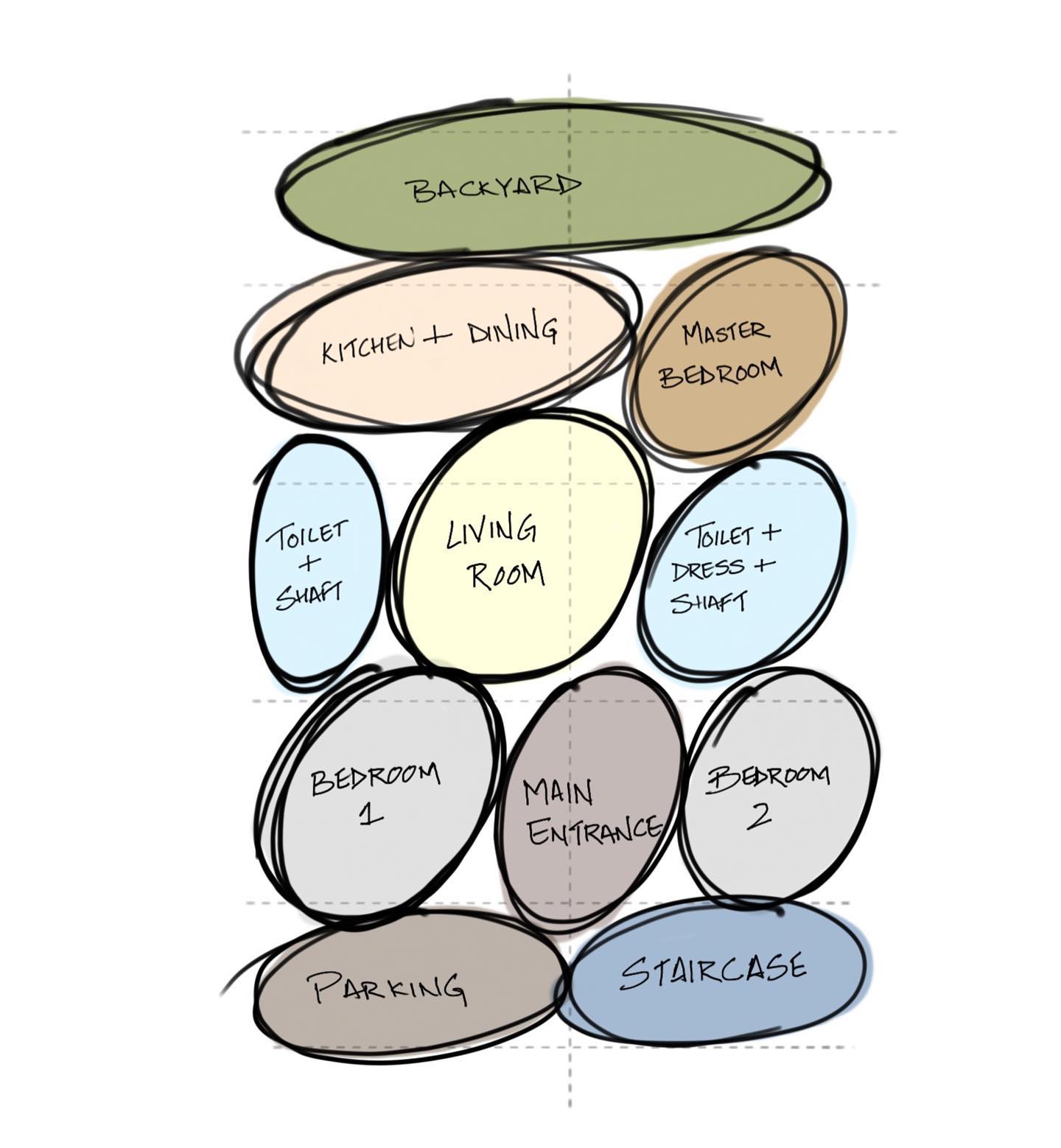
- Arch101 Diagrams
- architectural design
- Architectural Diagram Concept
- Architectural Diagram Design
- Architectural Diagram Types
- architectural diagrams guide
- Architectural Portfolio Diagrams
- Axo Diagrams
- Axo Diagrams for Architects
- benefits of bubble diagrams
- bio bubbles
- bubble chart maker
- bubble design
- Bubble Diagram
- Bubble Diagram Architecture
- bubble diagram basics
- bubble diagram creator
- bubble diagram design
- bubble diagram examples
- bubble diagram for architecture
- bubble diagram generator
- bubble diagram in design
- bubble diagram layout
- bubble diagram online
- bubble diagram planning
- bubble diagram software
- bubble diagram tips
- bubble diagram tool
- bubble diagram tools
- bubble diagram tutorial
- bubble diagrams software
- bubble map creation
- Conceptual Diagramming
- create bubble diagrams
- Creating Bubble Diagrams
- Design Process
- diagram
- free bubble diagram tools
- how to make a bubble diagram
- how to make bubble diagrams
- learn bubble diagramming
- Space Planning
- Visual Planning
2 Comments
Submit your architectural projects
Follow these steps for submission your project. Submission FormLatest Posts
Top 6 Software Architecture Diagram Secret Tricks Every CS Student Should Know in 2025-26
Read this article to learn simple and effective ways to create software...
Architecture Site Analysis Site Visit: A Guide to Better Design and Sustainability
Discover the importance of architecture site analysis and site visits in creating...
Unlocking Creativity: The Power of Architecture Bubble Diagrams in Design Process
Discover the vital role of bubble diagrams in architecture, enhancing clarity and...
Essential Tips for Evaluating Your Architectural Site Analysis for Successful Projects
Discover the key to successful architectural design with a thorough evaluation of...



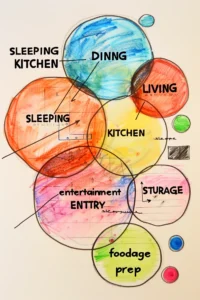








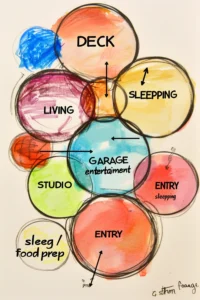
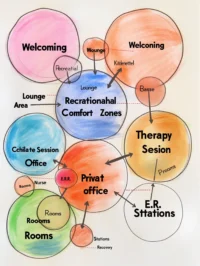
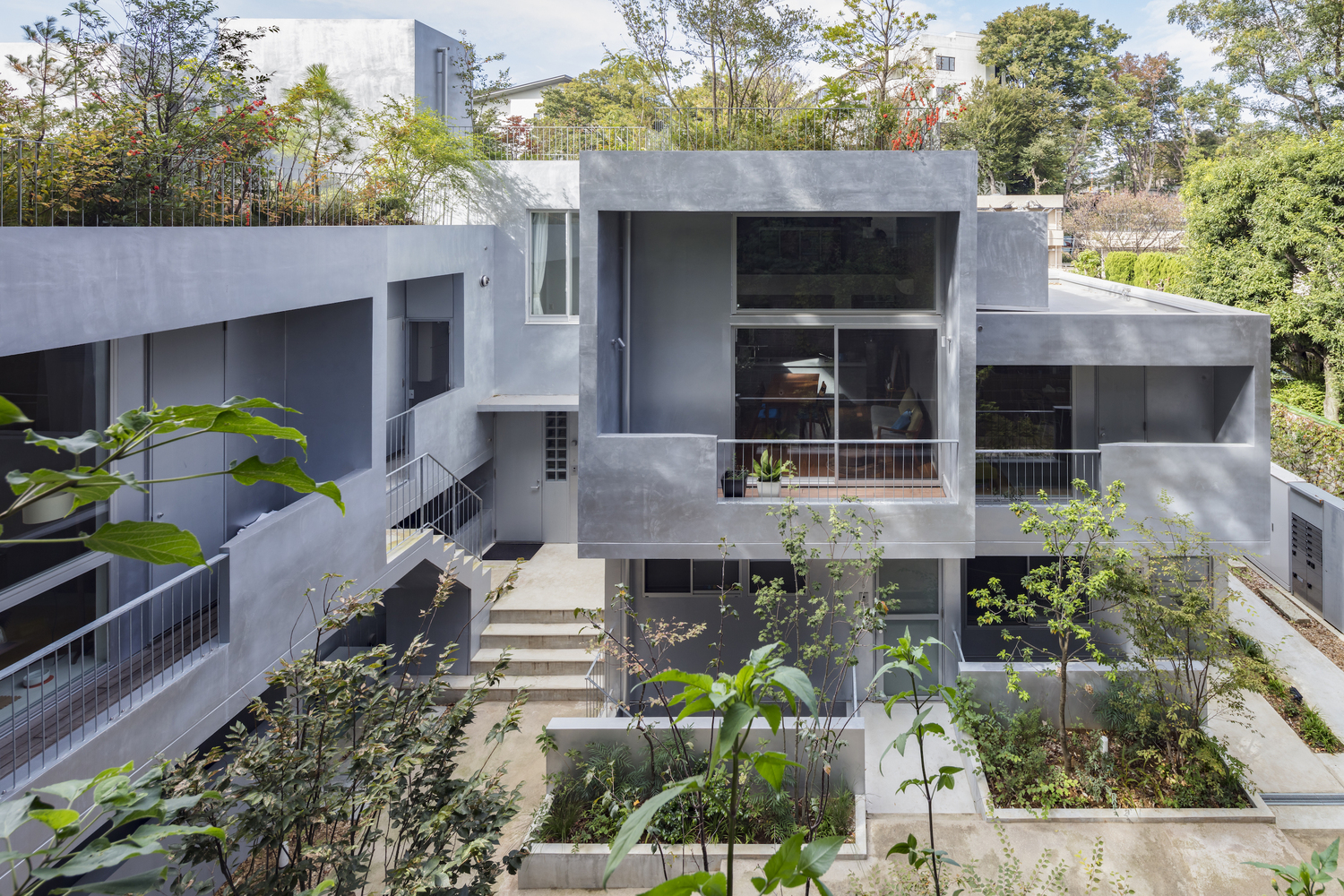







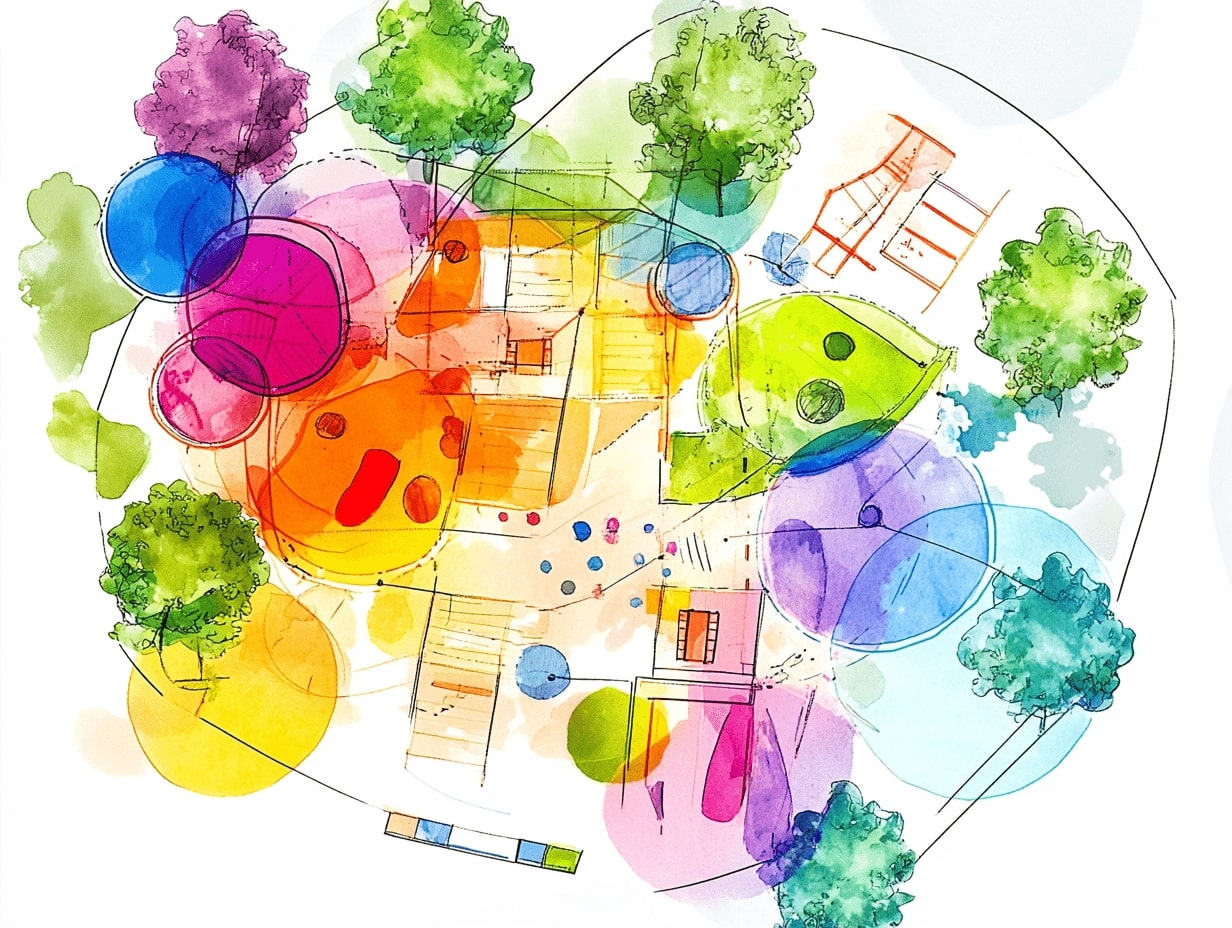
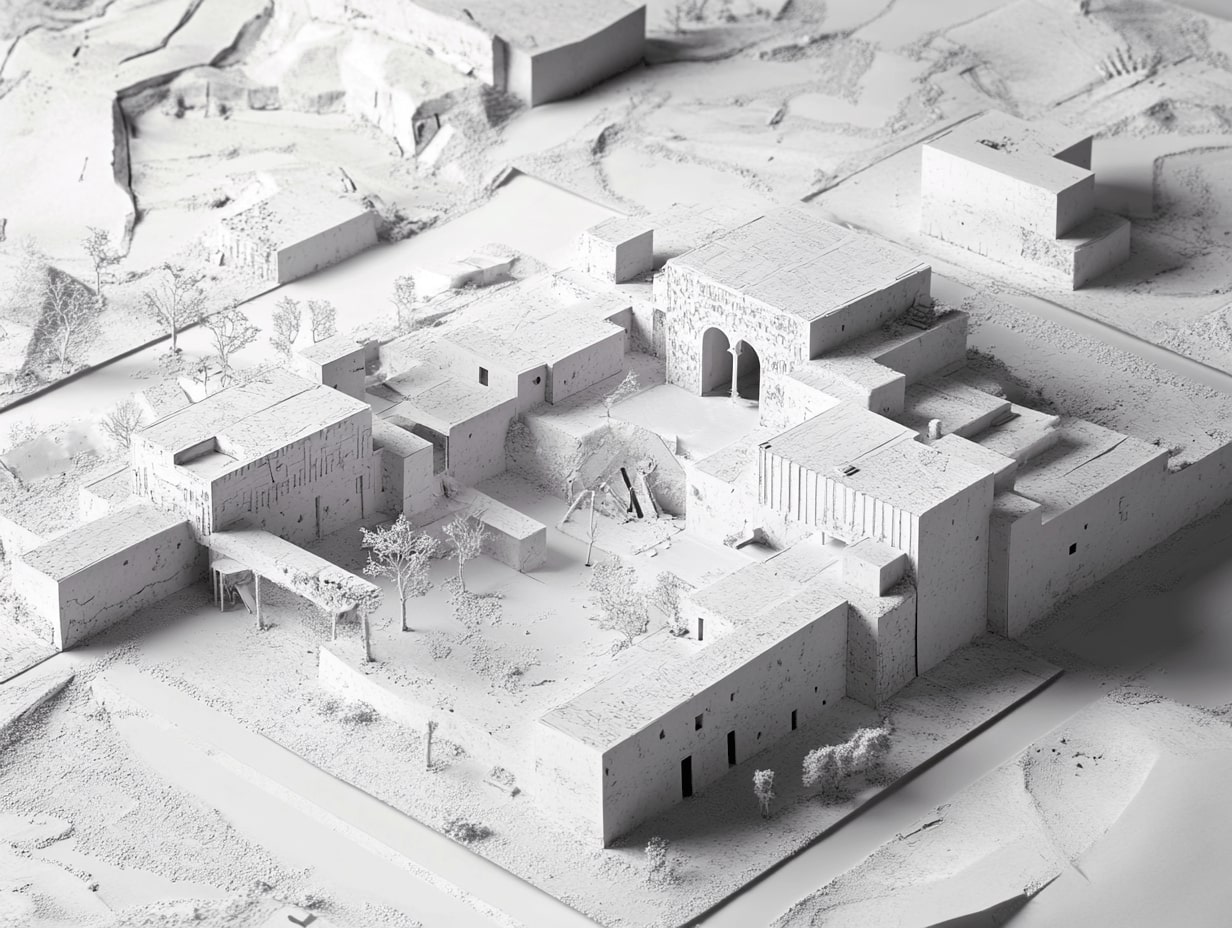
Can I ask what application you use to create the beautiful graphics in the article?
illustrarch bubble diagram maker.