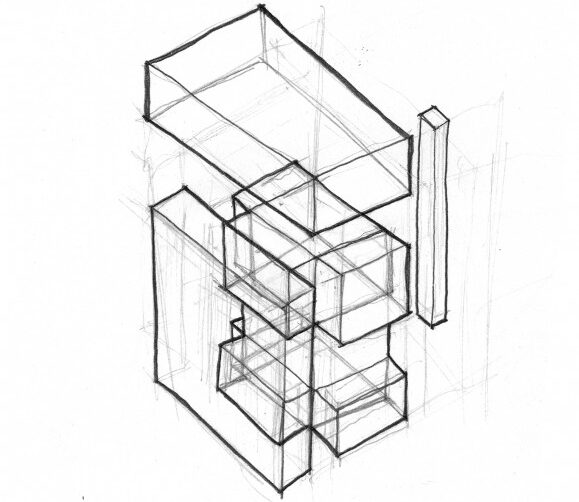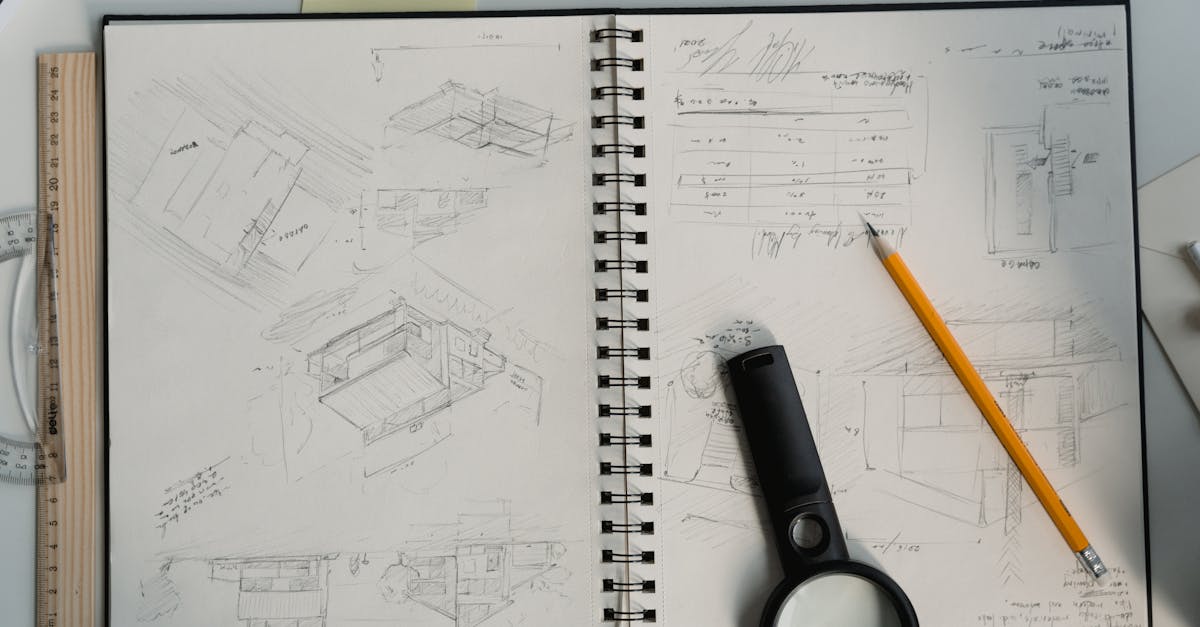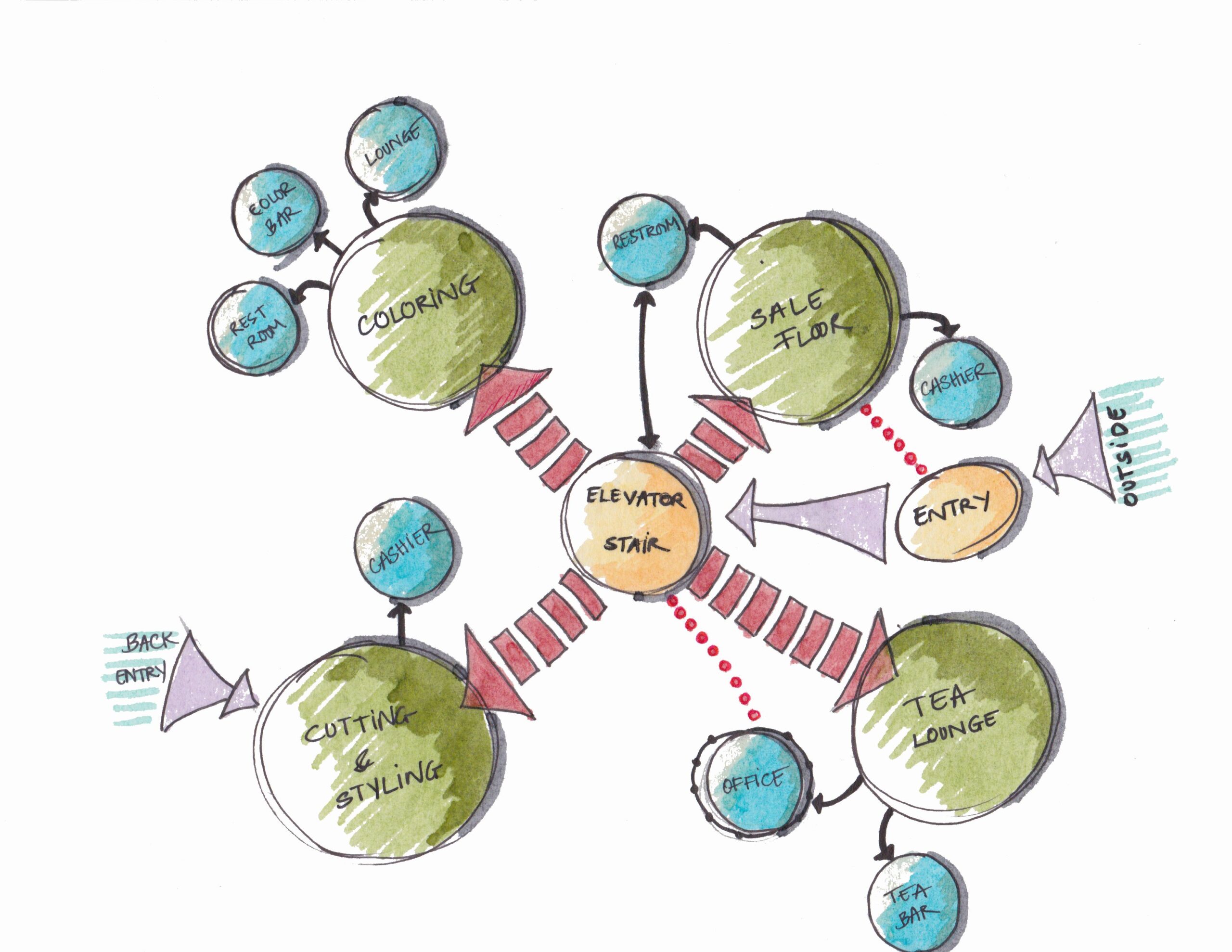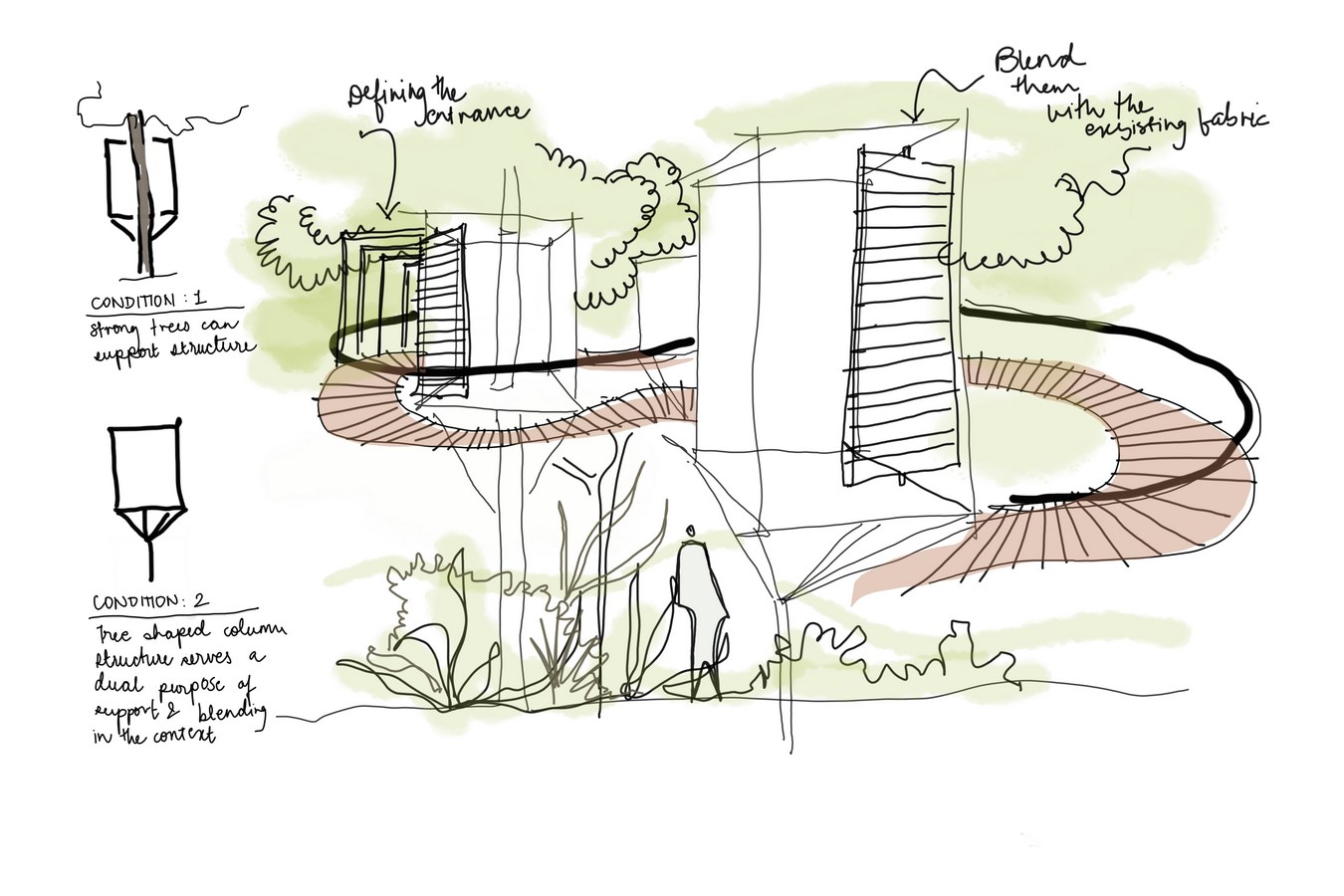- Home
- Articles
- Architectural Portfolio
- Architectral Presentation
- Inspirational Stories
- Architecture News
- Visualization
- BIM Industry
- Facade Design
- Parametric Design
- Career
- Landscape Architecture
- Construction
- Artificial Intelligence
- Sketching
- Design Softwares
- Diagrams
- Writing
- Architectural Tips
- Sustainability
- Courses
- Concept
- Technology
- History & Heritage
- Future of Architecture
- Guides & How-To
- Art & Culture
- Projects
- Interior Design
- Competitions
- Jobs
- Store
- Tools
- More
- Home
- Articles
- Architectural Portfolio
- Architectral Presentation
- Inspirational Stories
- Architecture News
- Visualization
- BIM Industry
- Facade Design
- Parametric Design
- Career
- Landscape Architecture
- Construction
- Artificial Intelligence
- Sketching
- Design Softwares
- Diagrams
- Writing
- Architectural Tips
- Sustainability
- Courses
- Concept
- Technology
- History & Heritage
- Future of Architecture
- Guides & How-To
- Art & Culture
- Projects
- Interior Design
- Competitions
- Jobs
- Store
- Tools
- More
Exploring the Most Utilized Types of Architectural Diagrams
Explore the most popular architectural diagram types used by architects and students. This comprehensive guide covers sectional, planimetric, axonometric, circulation, programmatic, structural, and bubble diagrams — plus software architecture diagrams, tools, and real-world examples to elevate your design presentations.

Table of Contents Show
- Understanding Architectural Diagrams
- The Fundamentals of Architectural Diagrams
- Popular Types of Architectural Diagrams
- Physical Architecture Diagrams and Layer Diagrams
- Exploring Software Architecture Diagram Types
- Architectural Diagrams Software and Tools
- Creating Architectural Diagrams
- Connection Between Architectural Diagrams and Real-world Scenarios
- Conclusion: The Value and Application of Architectural Diagrams
Architectural diagrams are essential visual tools that simplify the complex world of building design. Whether you are an architect, student, or design professional, understanding the most used architectural diagram types is key to communicating ideas clearly and efficiently. These diagrams, crafted with specialized graphic software, serve as a visual language, outlining the physical relationship between people, objects, and environmental features. They’re not just pretty pictures; they’re vital for organizing data graphically and are standardized to follow specific guidelines.
Whether you’re an architect aiming to make your project more comprehensible for clients, or an architecture student preparing a presentation, architectural diagrams are your go-to resource. In this article, we’ll delve into the top 10 examples of successful architectural diagrams, offering inspiration and clarity on their use. From Planimetric to Urban Diagrams, we’ll explore how these 2D representations can effectively convey both 2D and 3D dimensions, becoming templates for construction permit drawings and providing immediate information about complex systems. We also cover architectural diagramming best practices, architecture diagram examples, and the role of software tools in modern diagram creation.

Understanding Architectural Diagrams
Diving deeper into the world of architectural diagrams, let’s explore their distinctive characteristics, roles, and the kind of information they carry. An architectural diagram is a simplified visual representation that communicates design concepts, spatial relationships, and functional logic — making it one of the most important tools in any architect’s toolkit.
Architectural Diagram vs. Drawing: Key Differences
An architectural diagram should not be confused with a drawing. While both help in visualizing the design, they serve different purposes. A drawing, typically produced using CAD software, is a detailed and precise technical illustration of a building’s construction plan. It includes measurements, materials, and specific installation instructions.
Conversely, an arch diagram is a more simplified graphic representation which focuses on the relationship and functionality between spaces and elements. It’s more about understanding the design concept and flow rather than technical specifications. An architect could use diagrams to showcase spatial connectivity, interactions among different areas, light availability, or even traffic flow within a proposed architectural design. This distinction is fundamental to understanding architectural diagram types and choosing the right format for each design phase.
The Role of Architectural Diagrams in Visual Representation
Architectural diagrams play a crucial role in visually representing various aspects of a structure or a landscaping plan. They help break down complex ideas into simple visuals, making the design process more manageable. Architects use these diagrams to make their projects clear and understandable, not just for clients but also for non-design professionals participating in the project.
These diagrams also facilitate collaborative efforts among teams, bridging the communication gap and aligning project goals across all stakeholders. With a bird’s eye view of the system, they help to identify potential problems early on, improving the overall efficiency of the design and planning stage. In the context of the architecture process diagram, they serve as living documents that evolve alongside the project, from initial concept through to construction.

Information Conveyed by Architectural Diagrams
Architectural diagrams are information powerhouses that break down complex architectural concepts into simple visuals. They present information about spatial structures, their relationships, and interactions while highlighting critical elements of design like function, use, form, and circulation patterns.
Specific types of architectural diagrams like Urban Diagrams visually illustrate urban settings, demonstrating how different structures interact with each other and the environment. Planimetric diagrams, on the other hand, focus on showing the spaces and their relationships from a top view. Then we have sectional diagrams which depict the interior of a structure, providing insights into room sizes, floors, and stairs. A light diagram architecture approach, for instance, reveals how natural and artificial illumination moves through spaces — critical for sustainable and human-centered design.
Simply put, these diagrams can decode the multifarious aspects of architecture into readily digestible visuals. This way, they effectively speed up the planning and decision-making processes in architectural projects.
The Fundamentals of Architectural Diagrams
Digging a step deeper into our exploration of architectural diagrams, we’ll break down the fundamentals of architectural diagramming. Focus will be on the commonly used symbols and the key components of a truly effective diagram capturing architectural concepts.
Common Symbols Used in Architectural Diagrams
Architectural diagrams utilize a range of unique symbols to represent various elements and concepts. Some common symbols include:
- Rectangles and Circles: These shapes primarily symbolize rooms or spaces, with connections indicating paths of movement.
- Arrows: Typically used to embody the flow of users or different utilities like energy, air, or traffic within or around a structure. They can also signify directionality of movement or processes — a core element in any flow diagram architecture.
- Dotted Lines: Often denote less tangible narratives or processes within a space, such as influence areas or potential future developments.
- Color Blocks: Architects leverage different color tones to distinguish between varying spatial uses, functional sectorizations, or levels of privacy within an area.
- Simplicity: The best diagrams minimize complexity by boiling down various concepts into easily digestible visuals.
- Clarity: High-quality diagrams ensure every symbol, line, and shading has a definite meaning and is not left up to interpretation.
- Abstraction level: Adjusting the level of abstraction allows us to control the amount of detail visible, helping us to communicate the exact aspect we want to highlight.
- Legibility: Typeface, color scheme, size, and placement of elements should work together to improve readability—never detracting from the primary narrative.
- Interactive Elements: Advanced diagrams might incorporate interactive elements, such as hidden layers or clickable areas, to convey additional information without cluttering the main view.

Popular Types of Architectural Diagrams
Navigating the world of architectural design requires a deep dive into specific types of architecture diagrams. Let’s unpack these popular architectural diagram types and examine why they’re integral to the design process. Each type serves a unique purpose, and choosing the right one depends on the information you need to convey.
Sectional Diagrams
Sectional diagrams offer a unique perspective on a building’s layout by showcasing a vertical sectional cut through the structure. These diagrams include insights into vertical circulation, ventilation, daylighting, and landscape. Although not drawn to scale, they provide an understanding of the building’s design relative to human proportions. The section drawing tradition in architecture has been a cornerstone of design communication for centuries.
Planimetric Diagrams
Planimetric diagrams are essentially architectural floor plans, illustrating the arrangement of rooms, corridors, open spaces, and boundaries within a building or a complex from an overhead view. It’s the kind of diagram you’d look at to get a layout of the building. As an example architecture diagram, planimetric views remain among the most widely used in practice.
Axonometric Diagrams
Axonometric diagrams are depicted in a 3-dimensional format and provide a bird’s-eye visualization of a structure. These diagrams are particularly useful in affording an amplified view of the object, allowing architects and their clients to appreciate the design from more than just a two-dimensional perspective.

Circulation Diagrams
As the name suggests, circulation diagrams display the movement patterns within a structure. These typically illustrate pathways, doors, staircases, elevator paths, and other elements that denote how individuals move around within the building. Understanding circulation is essential for creating a successful flow diagram architecture that optimizes user experience.
Sequential Diagrams
Sequential architectural diagrams depict the series of spaces or events occurring within a project. They chronologically represent the flow of activities or phases in a building’s design process, offering architects a methodical way to map out their operations. This makes them a vital component of the architectural process diagram approach.
Programmatic Diagrams
Programmatic diagrams capture the functional distribution of a building’s design. They show what kind of operations take place in given spaces, and how they relate to one another. They are essential in visualizing how activities develop throughout the day and the potential circulations and movements within a design. These are closely tied to architectural and program diagrams used in the early stages of design development.
Structural Diagrams
A structure diagram architecture focuses on the structural aspect of a building, showing the interrelationships among various elements. These diagrams highlight how distinct parts of a building connect and interact, laying the groundwork for the overall design. The architecture structure diagram reveals load paths, material connections, and the engineering logic behind a building’s form.

Bubble Diagrams
Finally, bubble diagrams are excellent tools for initial space planning. These provide a basic visualisation of the spatial relationships between different parts of a building. They’re most often used in the early design stages, allowing architects to conceptualize space utilisation without going into specific design details.
Physical Architecture Diagrams and Layer Diagrams
A physical architecture diagram illustrates how a building’s tangible elements — structural systems, material assemblies, and environmental controls — relate to one another in real space. Unlike conceptual diagrams, physical diagrams focus on the built reality: wall sections, foundation details, and MEP (mechanical, electrical, plumbing) integrations.
Architectural layer diagrams take this further by separating a building into distinct systems — structure, envelope, services, and interior fit-out — and stacking them visually. This layered approach, often presented as exploded axonometric views, helps both designers and clients understand how each system contributes to the whole. According to the American Institute of Architects (AIA), layered diagramming is increasingly important for integrated project delivery and BIM workflows.
Exploring Software Architecture Diagram Types
Switching gears, let’s now delve into a few popular software architecture diagram types crucial for visualizing and communicating intricate software systems. While the focus of this article is building architecture, the principles of architectural diagramming apply equally to digital systems. Understanding software architecture diagram levels — from high-level context diagrams down to component-level details — helps both architects and developers communicate complex systems effectively.
Application Architecture Diagram
Illustrating application structure, application architecture diagrams include components and their interactions along with data flow between them. This comprehensive view guides us in the application’s design, its implementation, and ongoing maintenance. As an architecture diagram example, an application diagram typically organizes components into logical layers. To create an effective application architecture diagram, remember to:
- Use simple shapes and lines for illustrating components, relationships, and layers.
- Group application layers into logical categories, such as business layer, data layer, service layer, etc.
- Highlight the architecture’s purpose and the intended outcomes.
- Identify the application’s dependencies and interactions.
- Include text annotations to provide details about structure, groupings, security concerns, and application organization.

Integration Architecture Diagram
A step ahead of application architecture diagrams, integration architecture diagrams focus on how components interact. It provides valuable insights into the protocols used for integrating individual components. This visualization is particularly important when aligning integrations with the organization’s growth strategy. Through these diagrams, we’re able to:
- Visually represent components, data, and technology involved in integration solutions.
- Plan and manage complex integration solutions.
- Document and explain existing systems.
- Understand interdependencies and workflows of a complex digital ecosystem.
- Identify potential bottlenecks or overlap between tasks.
- Facilitate more transparent communication between developers and operators.
- Plan and implement efficient methods for fast and continuous software delivery.
Architectural Diagrams Software and Tools
Choosing the right architectural diagrams software can dramatically improve the quality and clarity of your visual output. Modern architecture software diagram tools range from vector-based illustration applications to specialized BIM platforms. Popular choices for creating professional architectural diagrams in 2025 include Adobe Illustrator for polished vector graphics, AutoCAD and Revit for integrated BIM diagramming, and free alternatives like Diagrams.net for quick conceptual work. Many architects also use Rhino with Grasshopper for parametric diagramming, while SketchUp remains popular for 3D axonometric diagram creation.
When selecting your architecture diagram tool, consider the diagram type you need, the audience, and the level of detail required. For competition boards and portfolio presentations, high-resolution vector software delivers the best results. For collaborative design-phase diagrams, BIM-integrated tools ensure your diagrams stay linked to the actual design model.
Creating Architectural Diagrams
Now that we’ve familiarized ourselves with the diverse array of architectural diagrams, let’s dive into how we create them effectively. The architectural process diagram begins with a clear design intention and evolves through iterative refinement.
Inspirations for Creating Architectural Diagrams
- Visual Appeal and Clarity: Use colors, texts, and simple arrows or icons to enhance the visual appeal of your diagram and clarify the presentation. For an Urban diagram, samples on this website can help indicate land use: archdaily.com.
- Exploit Axonometric Views: Using exploded axonometric diagrams can be especially helpful for depicting residential buildings. illustrarch allow for a detailed view of the program diagrams for buildings and improve understanding.
- Indicate Environmental Factors: Illustrate climatic features like wind, sun, and rain conditions, along with accessibility. A light diagram architecture approach can highlight how the building adapts to, or is influenced by, its environment. Diagrams on Pinterest can highlight how the building adapts to, or is influenced by, its environment
- Use Legend and Numbers: Complement your diagrams with legends and numbers. This approach can enhance the comprehensibility of your axonometric diagrams on illustrarch.

Connection Between Architectural Diagrams and Real-world Scenarios
Understanding how architectural diagram examples translate to real-world applications is essential for both students and professionals. Here are six key ways these diagrams bridge concept and reality:
- Manifesting Abstract Concepts: Data flow diagrams, with their symbols and text labels, let us translate complex processes into simple, understandable formats. By visualizing the journey of information through a system, these diagrams help audiences grasp the solution or logical architecture. For example, a high-level DFD can illustrate a system’s physical architecture diagram, demystifying complex setups for non-technical audiences.
- Time and System Interaction Visualization: Sequence diagrams go a step further by showing how different parts of a system engage over time. These highlights include the order in which activities occur, capturing the dynamism of a system. A clear understanding of a system’s requirements materializes through such documented systems – crucial for bringing new team members on board and making key decisions.
- Relating Structures to their Surroundings: Contextual diagrams emphasize relations beyond a building to a broader landscape. These graphical representations think beyond the nitty-gritty to convey the project’s interface with its immediate and global surroundings. For example, an urban development project’s contextual diagram can show its impact on traffic conditions, neighborhoods, and broader city landscapes.
- Mapping User Movement: Through circulation diagrams, we can decode the path of user movements within a space. These diagrams form an important part of architectural and program diagrams and populate details regarding how people will interact with a space once it’s built. For example, a museum’s circulation diagram can show visitor flow patterns, highlighting areas of attraction and congestion.
- Visualizing Structural Forces: Structural diagrams illuminate invisible forces such as tension and compression impacting a building’s structure. These can be projected through planimetric, axonometric, or sectional diagrams. For instance, a structure diagram architecture for a bridge can reveal how load distribution happens, thus influencing design alterations and focusing maintenance efforts.
- Uniting System Components: Service-oriented architecture champions distributed computing by linking system components, thereby enabling their interaction across a network. Such integrative perspectives of a system are useful in understanding how individual parts come together to form a coherent, effective unit. For example, an e-commerce system can leverage this architecture to streamline multiple functions like payment processing, inventory management, and user interface.
In short, architectural diagrams are valuable translation tools that bring abstract ideas to life, simplifying understanding and decision-making in real-world scenarios. They are a testament to the old adage – a picture is indeed worth a thousand words.

Conclusion: The Value and Application of Architectural Diagrams
- Highlighting Key Concepts: Architectural diagrams are essential tools in communicating complex architectural concepts. They simplify complicated processes, systems, and concepts into understandable visual presentations. For example, Data Flow Diagrams (DFDs) exhibit the flow of information through a system using symbols and text labels.
- Enhancing Collaboration: The use of diagrams boosts collaboration within architectural projects. They act as common grounds for discussions, facilitating clear communication between team members and stakeholders.
- Project Planning and Decision-making: These diagrams form a significant part of the planning phase of an architectural project. By visualizing processes, user interactions, movements, and structural forces, they assist architects in understanding requirements and making key decisions.
- New Team Member Onboarding: Architectural diagrams play a pivotal role in the onboarding process. Specific diagrams, like the Sequence Diagrams, illustrate the sequence of process operations over time, offering valuable insights to new team members.
- Environmental Impact Visualization: Environmental concept diagrams help assess the environmental impact of a proposed architectural design. A light diagram architecture component synthesizes data and accurate measurements, like directions of airflow and sun positions, in different seasons. Learn more about environmental diagrams in our guide to architectural ventilation diagrams.
- Program Distribution Presentation: Program diagrams visualize the functions, activities and their interrelation in a design. They limit design process variations, aiding architects in modifications and explorations of alternatives.
Through these critical functions, architectural diagrams deliver significant value in architectural design and project implementation. Their broad variety and specifications accommodate diverse needs, increasing their application in different aspects of architecture. Whether you’re exploring architecture diagrams examples for inspiration, selecting the right architectural diagrams software, or learning the fundamentals of architectural diagramming — mastering these visual tools will positively impact your project’s successful execution. For further reading, explore our complete collection of architectural diagram examples by architects and our in-depth guide to bubble diagrams in architecture.
1 Comment
Submit your architectural projects
Follow these steps for submission your project. Submission FormLatest Posts
Understanding the Role of Bubble Diagrams in Modern Architecture Design
Explore the fascinating role of bubble diagrams in modern architecture, a vital...
Architecture Circulation Diagram: Guide to Movement & Flow Design
A circulation diagram in architecture is a visual tool that maps how...
Bubble Diagram In Architecture
Bubble diagrams are essential tools in the early stages of architectural design,...
Architecture Diagram Guide: How to Create & Draw Diagrams
Creating effective architecture diagrams is essential for communicating design ideas, facilitating collaboration,...












I found the section on the different types of architectural diagrams really informative. It’s interesting how each type serves a unique purpose, like how circulation diagrams show movement patterns within a building. I’m curious about how architects decide which diagram to use for a specific project. Is there a common approach or does it vary widely?