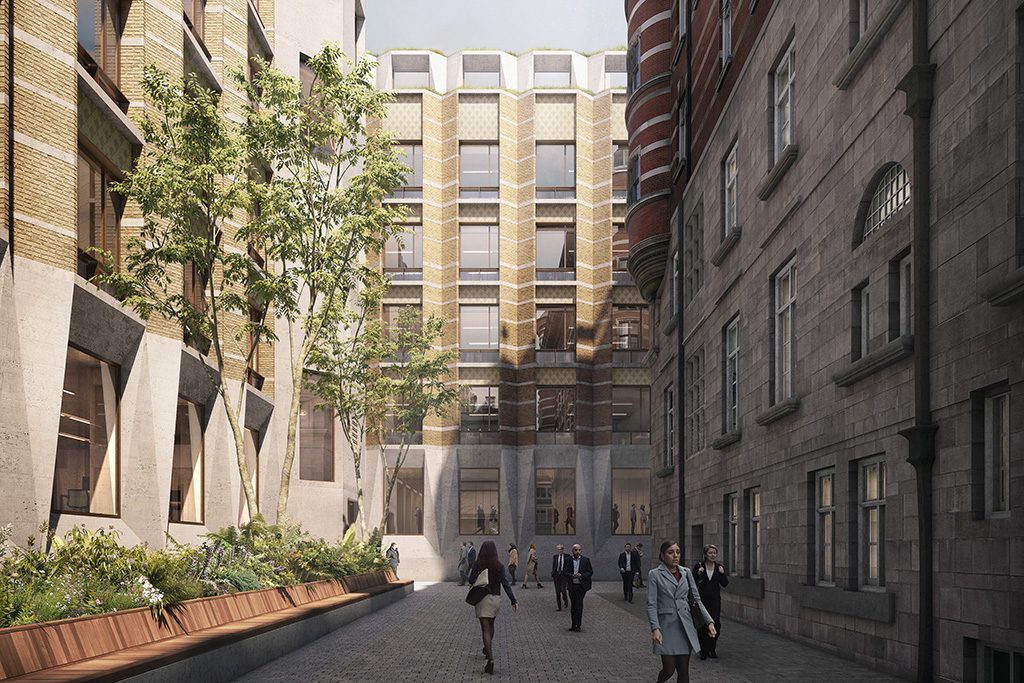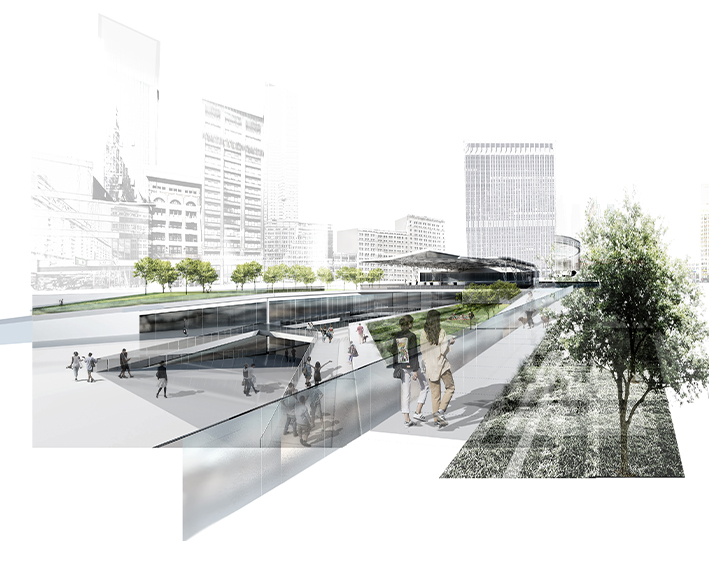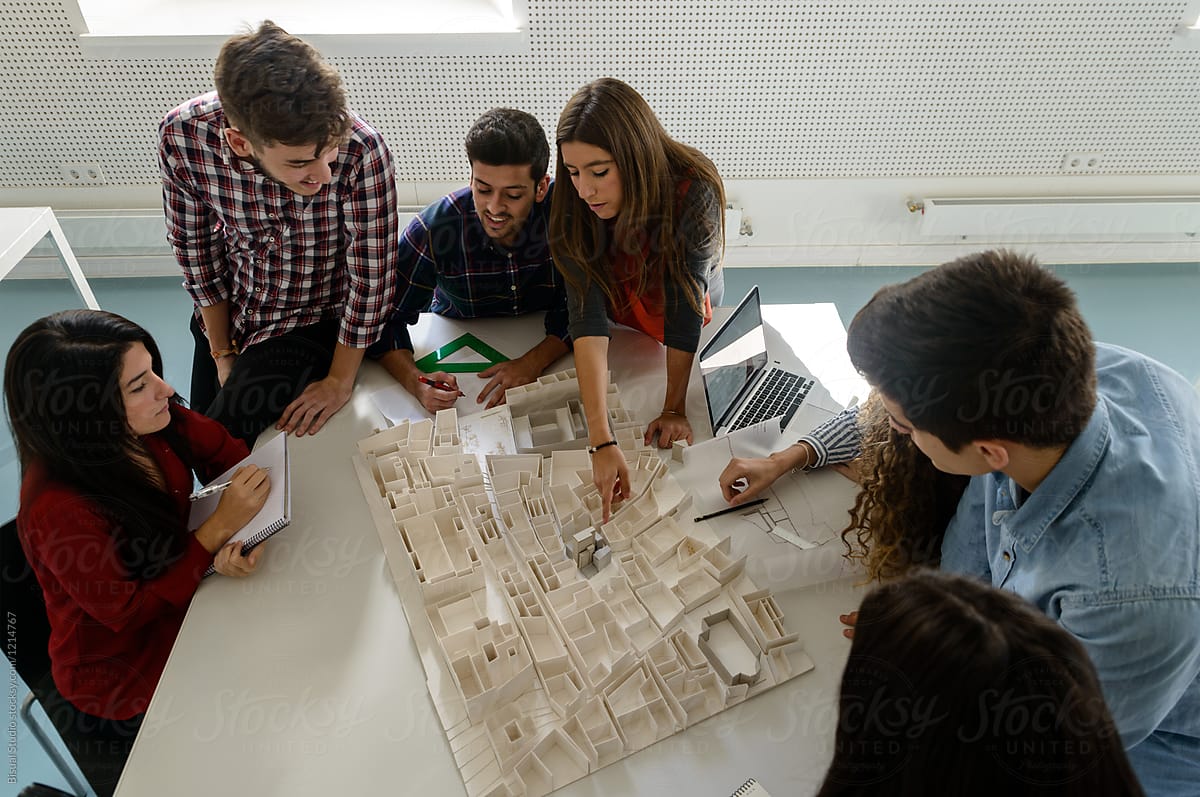- Home
- Articles
- Architectural Portfolio
- Architectral Presentation
- Inspirational Stories
- Architecture News
- Visualization
- BIM Industry
- Facade Design
- Parametric Design
- Career
- Landscape Architecture
- Construction
- Artificial Intelligence
- Sketching
- Design Softwares
- Diagrams
- Writing
- Architectural Tips
- Sustainability
- Courses
- Concept
- Technology
- History & Heritage
- Future of Architecture
- Guides & How-To
- Art & Culture
- Projects
- Interior Design
- Competitions
- Jobs
- Store
- Tools
- More
- Home
- Articles
- Architectural Portfolio
- Architectral Presentation
- Inspirational Stories
- Architecture News
- Visualization
- BIM Industry
- Facade Design
- Parametric Design
- Career
- Landscape Architecture
- Construction
- Artificial Intelligence
- Sketching
- Design Softwares
- Diagrams
- Writing
- Architectural Tips
- Sustainability
- Courses
- Concept
- Technology
- History & Heritage
- Future of Architecture
- Guides & How-To
- Art & Culture
- Projects
- Interior Design
- Competitions
- Jobs
- Store
- Tools
- More
Wellness Design in Architecture: 8 Key Principles and Real-World Examples
Wellness design in architecture combines biophilic strategies, air quality control, circadian lighting, and acoustic comfort to create spaces that support occupant health. Explore WELL certification data, real-world examples from Amazon Spheres to Therme Vals, and actionable steps for your next project.

Table of Contents Show
- What Is Wellness Design and Why Does It Matter?
- How Wellness Design and Sustainability Work Together
- The Role of a Wellness Architect in Building Design
- Wellness Design Certifications and Standards
- Real-World Examples of Wellness Architecture
- Emerging Trends in Wellness Architecture for 2025 and Beyond
- How to Apply Wellness Design Principles to Your Project
Wellness design in architecture is an approach that prioritizes the health and well-being of occupants by shaping spaces around human comfort, safety, and connection to nature. Rather than treating buildings as mere shelters, a wellness architect considers how light, air, sound, materials, and spatial flow affect the people who use a space every day. This philosophy has grown rapidly since the COVID-19 pandemic shifted attention toward indoor environmental quality, and it now influences everything from office towers and hotels to private residences and biophilic design strategies worldwide.
In commercial buildings, wellness designed spaces can improve employee productivity, reduce absenteeism, and improve overall well-being. According to a 2025 press release by the International WELL Building Institute (IWBI), occupants in WELL Certified offices reported a 28% improvement in overall workplace satisfaction and a 10-point increase in productivity scores. In residential projects, health and wellness architecture can improve the quality of life for occupants, promoting relaxation and stress reduction through evidence-based design strategies.

What Is Wellness Design and Why Does It Matter?
Wellness design goes beyond aesthetics. It applies research from environmental psychology, public health, and building science to create spaces that actively support physical and mental health. The Global Wellness Institute defines wellness architecture as the practice that relies on the art and science of designing built environments with socially conscious systems and materials to promote the harmonious balance between physical, emotional, cognitive, and spiritual well-being.
Humans spend roughly 90% of their time indoors, according to the U.S. Environmental Protection Agency. That single statistic explains why the built environment has such a direct influence on how we feel, think, and perform. When architects and designers focus on creating spaces that reduce stress and promote relaxation, they incorporate elements such as natural light, ventilation, and greenery. They also pay attention to the layout and circulation of spaces, creating an environment that promotes physical activity and encourages movement.
Wellness design also takes into account the impact of the built environment on mental health, incorporating elements such as color psychology, soundproofing, and privacy to create a calming and soothing environment. Additionally, wellness architecture considers the impact of indoor air quality and the use of materials that are non-toxic and eco-friendly. For a deeper look at how buildings connect people with nature, see our article on biophilic interior design.
How Wellness Design and Sustainability Work Together
Wellness design and sustainability are closely linked but serve different goals. Where sustainable design focuses on the health of the planet (energy efficiency, carbon reduction, resource conservation), wellness design focuses on the health of occupants. The best projects address both. Here are the core strategies that wellness center design and sustainable architecture share:
Natural Materials
The use of natural materials, such as wood, stone, and natural fibers, can create a more calming and soothing environment. Natural materials also have a lower carbon footprint than synthetic materials, making them a more sustainable choice. Incorporating natural materials into flooring, furniture, and decor can promote wellness while also being eco-friendly. Cross-laminated timber (CLT), for instance, stores carbon while providing exposed wood surfaces that research from the University of British Columbia has linked to lower cortisol levels in office workers.
Energy Efficiency
Energy efficiency is an important consideration in both residential and commercial wellness design. Incorporating energy-efficient features, such as LED lighting, energy-efficient appliances, and solar panels, can reduce energy costs and minimize a building’s carbon footprint. Circadian-tuned LED systems that shift color temperature throughout the day serve both energy goals and occupant health by supporting natural sleep-wake cycles.
Indoor Air Quality
Indoor air quality is another critical consideration for health and wellness architecture. Incorporating air-purifying plants, proper ventilation, and low-emission building materials can promote better indoor air quality, reducing the risk of respiratory problems. The U.S. EPA notes that indoor air can be two to five times more polluted than outdoor air, making ventilation strategy a top priority for any wellness architect. Look for materials certified under programs like Greenguard Gold or Cradle to Cradle to minimize volatile organic compound (VOC) emissions.
Lighting and Circadian Design
Lighting plays an important role in wellness design. The use of natural light can create a more welcoming and comfortable environment. Task lighting can be used to highlight specific areas, while ambient lighting can create a more relaxed and inviting atmosphere. Beyond basic illumination, circadian lighting systems adjust color temperature and intensity to align with the body’s natural rhythms. The AIA Framework for Design Excellence recommends designing for active living and access to nature, with daylighting as a core wellness strategy.
Comfortable and Ergonomic Spaces
Comfortable seating is essential in cultural and commercial buildings, particularly for visitors or employees who spend hours in the same space. Incorporating ergonomic seating, sit-stand workstations, comfortable cushions, and adjustable lighting can reduce physical strain. Active design principles, such as placing staircases in visible locations and creating walkable floor plans, encourage movement throughout the day.
Water Conservation
Water conservation is another important aspect of sustainability in wellness designed buildings. Incorporating water-efficient fixtures, such as low-flow showerheads and faucets, and drought-tolerant landscaping can help conserve water while also reducing utility costs. Some wellness center design projects include water features for their calming acoustic properties, using recirculated water to minimize waste.
Art and Sensory Engagement
Art therapy is a wellness design trend that can be applied in buildings of all types. Art installations or exhibits that encourage interaction and engagement with visitors can provide a therapeutic experience and create a more meaningful connection between the visitor and the artwork. Color, texture, and spatial variety all contribute to sensory richness, which research in neuroarchitecture links to improved mood and cognitive function.
Technology and Smart Building Systems
Technology can also be used to promote wellness in architectural spaces. Interactive exhibits or virtual reality experiences can create immersive and engaging environments. Smart building management systems monitor air quality, temperature, humidity, and occupancy in real time, allowing the building to adapt conditions automatically. With the development of technology, designers and creators also prefer digital artworks and exhibitions instead of using physical materials and consuming paper, making exhibitions more sustainable.
The Role of a Wellness Architect in Building Design
A wellness architect brings specialized knowledge that bridges architecture, environmental science, and occupant health. While any licensed architect can specify low-VOC paint or add a few plants, a dedicated wellness architect approaches projects through a structured, evidence-based process that typically includes:
- Pre-design health assessments of the site, climate, and community needs
- Setting measurable wellness targets for air quality, acoustics, daylight, and thermal comfort
- Specifying materials, systems, and layouts that meet those targets
- Coordinating with certification bodies such as IWBI (WELL), Fitwel, or LEED
- Post-occupancy evaluation to verify that wellness goals are being met
This role is growing quickly. As of mid-2025, there are over 15,000 credentialed WELL Accredited Professionals (WELL APs) in 135 countries, according to IWBI data. The demand signals a market shift: clients, tenants, and employees increasingly expect buildings that care about their health, not just their comfort.
Wellness Design Certifications and Standards
Several rating systems help architects, owners, and developers measure and verify wellness performance. The table below compares the most widely used programs:
Comparison of Major Wellness Building Certifications
Each certification addresses different aspects of occupant health. Choosing the right one depends on your project type, budget, and goals.
| Certification | Focus | Categories | Project Types |
|---|---|---|---|
| WELL Building Standard | Occupant health and well-being | Air, Water, Nourishment, Light, Movement, Thermal Comfort, Sound, Materials, Mind, Community | Commercial, residential, communities |
| Fitwel | Health promotion, active design | Location, access, outdoor spaces, entrances, stairwells, indoor environment, shared spaces | Commercial, multi-family residential |
| LEED (with health credits) | Sustainability with IEQ credits | Energy, water, materials, IEQ, innovation | All building types |
| Living Building Challenge | Regenerative design, net-positive | Place, water, energy, health, materials, equity, beauty | All building types |
Among these, the WELL Building Standard has seen the most rapid growth. According to IWBI’s July 2025 announcement, WELL strategies have been adopted in nearly 100,000 commercial and residential locations totalling more than 6 billion square feet of space across 137 countries. That represents a twelve-fold increase since early 2020.
Real-World Examples of Wellness Architecture
The following projects demonstrate how wellness design principles translate into built form. Each space incorporates elements of wellness design to promote health and well-being for occupants, showing the growing importance of health and wellness architecture worldwide.
The WELL Building Standard in Practice
The WELL Building Standard is a certification program that focuses on the health and well-being of occupants. It incorporates elements such as air and water quality, lighting, acoustics, and thermal comfort to promote a healthier environment. A 2024 study published in Building and Environment found that occupants in WELL Certified spaces were 18% more satisfied with access to sunlight and 11% more satisfied with thermal comfort compared to non-certified offices.
The Spheres at Amazon Headquarters
The Spheres are a series of glass domes located at Amazon’s headquarters in Seattle. The domes contain over 40,000 plants from more than 400 species and are designed to provide a natural and calming environment for employees. As a wellness center design project, The Spheres demonstrate how biophilic environments can be integrated into corporate settings at scale. You can explore more about symbiotic design in architecture to understand similar principles.

1 Hotel Brooklyn Bridge
The 1 Hotel Brooklyn Bridge is a hotel that incorporates biophilic design elements, such as living walls, natural materials, and greenery, to create a relaxing and soothing environment for guests. Architect Jonathan Marvel designed the building to make visitors feel as if they are an extension of Brooklyn Bridge Park. Reclaimed wood, locally sourced stone, and a green roof reinforce the property’s wellness identity.
Delos Wellness Home
The Delos Wellness Home is a residential project that incorporates wellness design elements such as circadian lighting, air and water filtration, and acoustic dampening to create a healthier and more sustainable living space. Delos, the company behind the project, helped develop the original WELL Building Standard and has been a pioneer in applying clinical-grade wellness technology to residential environments.

Therme Vals, Switzerland
Designed by Peter Zumthor, Therme Vals remains one of the most celebrated examples of wellness architecture. Built into a mountainside with over 60,000 slabs of local quartzite, the spa uses water, stone, light, and silence as therapeutic tools. The design demonstrates that wellness center design does not require high-tech solutions; sometimes the most powerful approach is working with natural materials and site-specific conditions.
Maggie’s Centres, United Kingdom
The Maggie’s Centre network, with over 30 locations near hospitals across the U.K., provides care and support for cancer sufferers in buildings specifically designed from a healing architecture perspective. Renowned architects including Frank Gehry, Zaha Hadid, and Norman Foster have contributed designs that use light, garden views, and domestic scale to reduce the stress of medical treatment. These projects prove that nature’s influence on architecture can be a genuine healing force.
Emerging Trends in Wellness Architecture for 2025 and Beyond
The field of health and wellness architecture is evolving rapidly. Several emerging trends are shaping how wellness architects approach new projects:
Neuro-architecture applies findings from neuroscience to building design. Research shows that curved forms, higher ceilings, and blue-toned spaces can boost creativity and reduce stress, while lower ceilings and warmer tones support focused work. Developers are beginning to brief architects with these cognitive goals in mind.
Silent architecture addresses noise pollution and digital overload by integrating sound-absorbing materials, acoustic zoning, and EMF-reduction strategies. According to the Global Wellness Institute’s 2025 Architecture and Design Trends report, quiet zones, natural soundscapes, and anti-reverberation materials like felt and terra-cotta are becoming standard elements in wellness designed buildings.
Regenerative wellness design goes beyond sustainability by actively restoring ecosystems. Projects that use locally sourced, bio-based materials, integrate native landscaping, and capture more water or energy than they consume represent the leading edge of sustainable architectural innovation.
Smart wellness buildings powered by AI and IoT sensors can monitor air quality, thermal comfort, and occupancy patterns in real time. These systems automatically adjust ventilation rates, lighting levels, and temperature based on live data rather than fixed schedules, creating environments that truly respond to the needs of their occupants.
How to Apply Wellness Design Principles to Your Project
Whether you are an architect, developer, or homeowner, you can incorporate wellness design principles at any scale. Here are practical starting points:
- Maximize daylight: Position primary living or working areas along south-facing facades (in the Northern Hemisphere) and use light shelves or clerestory windows to push daylight deeper into floor plans.
- Prioritize air quality: Specify low-VOC finishes, install demand-controlled ventilation, and consider CO2 monitors in occupied spaces. Even a modest improvement in ventilation rates can improve cognitive function.
- Choose materials wisely: Select finishes with third-party health certifications (Greenguard Gold, Declare labels, or Health Product Declarations). Expose natural wood and stone where possible for biophilic benefit.
- Design for movement: Use visible staircases, provide bike storage, and create walkable connections between building zones. Active design nudges people toward healthier choices without requiring conscious effort.
- Address sound: Include acoustic analysis early in design. Specify ceiling tiles, wall panels, and floor coverings with appropriate NRC (Noise Reduction Coefficient) ratings for each room type.
- Connect to nature: Incorporate views to greenery, provide access to outdoor terraces or courtyards, and integrate water elements where feasible. Even visual access to nature reduces stress hormones. For more strategies, read about biophilic design in urban spaces.
Environmental impact data referenced in this article is based on available research and published sources. Specific health outcomes may vary based on individual conditions, building systems, and local climate. Always consult qualified professionals for project-specific guidance.
1 Comment
Submit your architectural projects
Follow these steps for submission your project. Submission FormLatest Posts
Top 10 Most Inspiring Women in Architecture
Explore the remarkable achievements of women in architecture who transformed the profession...
Acropolis of Athens: Architecture as a Political and Cultural Statement
From the Parthenon to the Erechtheion, the Acropolis of Athens stands as...
How to Understand Rental Appraisals: A Full Guide
Rental appraisals are essential for setting competitive rent prices and maximizing investment...
10 Things You Need To Do To Create a Successful Architectural Portfolio
Discover 10 essential steps to create a successful architecture portfolio. From cover...












So, let me get this straight: we need to surround ourselves with plants and fancy lights to feel better? Great, I guess my living room full of old pizza boxes is out. Who knew air quality could be such a buzzkill?