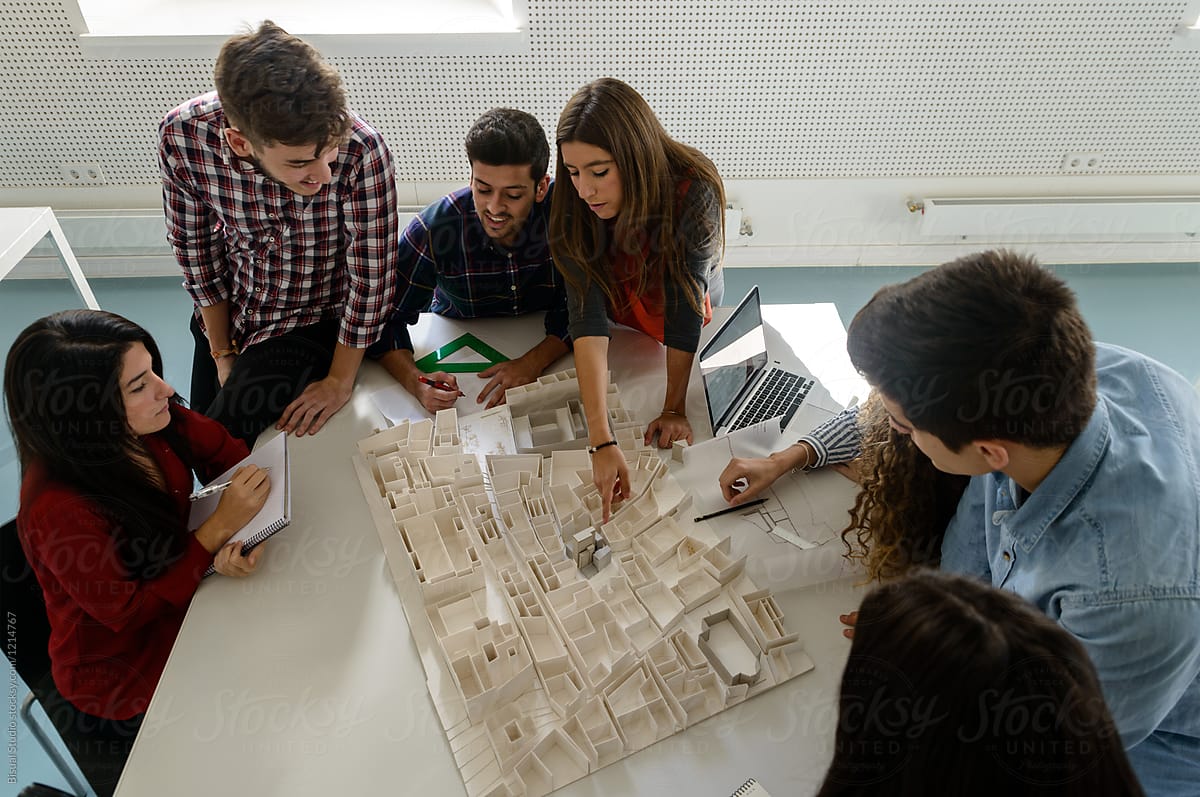- Home
- Articles
- Architectural Portfolio
- Architectral Presentation
- Inspirational Stories
- Architecture News
- Visualization
- BIM Industry
- Facade Design
- Parametric Design
- Career
- Landscape Architecture
- Construction
- Artificial Intelligence
- Sketching
- Design Softwares
- Diagrams
- Writing
- Architectural Tips
- Sustainability
- Courses
- Concept
- Technology
- History & Heritage
- Future of Architecture
- Guides & How-To
- Art & Culture
- Projects
- Interior Design
- Competitions
- Jobs
- Store
- Tools
- More
- Home
- Articles
- Architectural Portfolio
- Architectral Presentation
- Inspirational Stories
- Architecture News
- Visualization
- BIM Industry
- Facade Design
- Parametric Design
- Career
- Landscape Architecture
- Construction
- Artificial Intelligence
- Sketching
- Design Softwares
- Diagrams
- Writing
- Architectural Tips
- Sustainability
- Courses
- Concept
- Technology
- History & Heritage
- Future of Architecture
- Guides & How-To
- Art & Culture
- Projects
- Interior Design
- Competitions
- Jobs
- Store
- Tools
- More

In the realm of architectural design, few have managed to seamlessly blend the physical and the emotional quite like the renowned Swiss architect, Peter Zumthor. Famous for his meticulously detailed and sensory-rich creations, Zumthor has presented the world with a new dimension to understand the deep intersection between architectural design and emotion.
Zumthor’s architectural philosophy defies the normative conventions that view architecture primarily as a tangible, aesthetic manifestation. Instead, he sees it as an immersive, emotive experience, a perspective that reveals itself in each of his works, whether it be the Thermal Baths in Vals or the Kolumba Art Museum in Cologne. His designs aim not just to shelter or astound, but to evoke, to engage, and to inspire.
Architecture as Sensory Experience
A key facet of Zumthor’s design methodology is his focus on the sensory experience. He approaches architecture as a confluence of sight, touch, sound, and even smell. This multisensory approach is rooted in Zumthor’s belief that a building should do more than just function or please the eye – it should affect us deeply, resonating with our senses, and therefore, our emotions.
Take the Thermal Baths in Vals, for instance. Zumthor used locally quarried Valser quartzite to construct an architectural marvel that not only blends into the mountainous landscape but also provides a unique tactile experience for visitors. The baths become an echo of the geological history surrounding it, and as visitors immerse themselves in the sensory experience of the warm, healing water against the cool, hard stone, they connect deeply with the building and its environment.

Emotion through Materiality
Zumthor’s careful consideration of materials greatly contributes to the emotive experience of his architecture. Materiality, for Zumthor, is more than a technical choice; it is a medium to convey feelings and trigger memories. His design for the Kolumba Art Museum illustrates this well. Zumthor incorporated the ruins of the Gothic St. Kolumba Church into the new structure, thereby preserving the historical and emotional significance of the original building. The use of grey brick not only resonates with the existing ruins but also imparts a sober, contemplative atmosphere, echoing the history and spiritual purpose of the site.
Architectural Atmosphere
Zumthor’s works exude an ‘architectural atmosphere,’ a concept he describes as a sensory-emotional realm that emerges from the physical aspects of a building: its materiality, its light, its sound, its smell, and the composition of its spaces. The Bruder Klaus Field Chapel, built as a tribute to the Swiss saint, is a profound example. Here, Zumthor used a unique method of creating a hollow space by setting fire to a structure of wooden poles, leaving behind a charred interior. The resultant enclosed space is an emotionally charged, almost mystical experience, the aroma of burnt wood mingling with the rawness of concrete, light filtering down in thin, tranquil shafts – all evoking a profound sense of reflection and solitude.
The Power of Silence and Solitude
Zumthor’s architecture often presents a sense of silence and solitude. This powerful aspect, rather than alienating, draws the visitor closer to the emotional core of the building. The Steilneset Memorial, designed by Zumthor to commemorate the victims of the 17th century Vardø witch trials, embodies this idea. Its long, suspended corridor, punctuated by small, window-lit chambers telling the victims’ stories, creates a solemn, reflective atmosphere. The experience is intensely personal, solitary, and deeply moving.

In conclusion, Peter Zumthor’s architectural designs offer more than physical structures; they provide emotional landscapes that speak to our senses and our feelings. His approach highlights the profound intersection of architectural design and emotion, making us appreciate architecture not just as an art of building, but an art of human experience. Through his works, we see that a building can be more than its form and function; it can be a catalyst for emotion, a resonator of memory, and a vessel for shared human experiences. Also, like Juhani Pallasmaa, a Finnish architect and architectural theorist, has written extensively on the multisensory experience in architecture. His own designs, such as the Kamppi Centre in Helsinki, exhibit this philosophy, featuring surfaces and materials that appeal to touch and sound as well as sight. Pallasmaa emphasizes the role of peripheral vision and acoustic intimacy, creating a sense of enclosure and warmth.

Submit your architectural projects
Follow these steps for submission your project. Submission FormLatest Posts
Top 10 Most Inspiring Women in Architecture
Explore the remarkable achievements of women in architecture who transformed the profession...
Acropolis of Athens: Architecture as a Political and Cultural Statement
From the Parthenon to the Erechtheion, the Acropolis of Athens stands as...
How to Understand Rental Appraisals: A Full Guide
Rental appraisals are essential for setting competitive rent prices and maximizing investment...
10 Things You Need To Do To Create a Successful Architectural Portfolio
Discover 10 essential steps to create a successful architecture portfolio. From cover...












Leave a comment