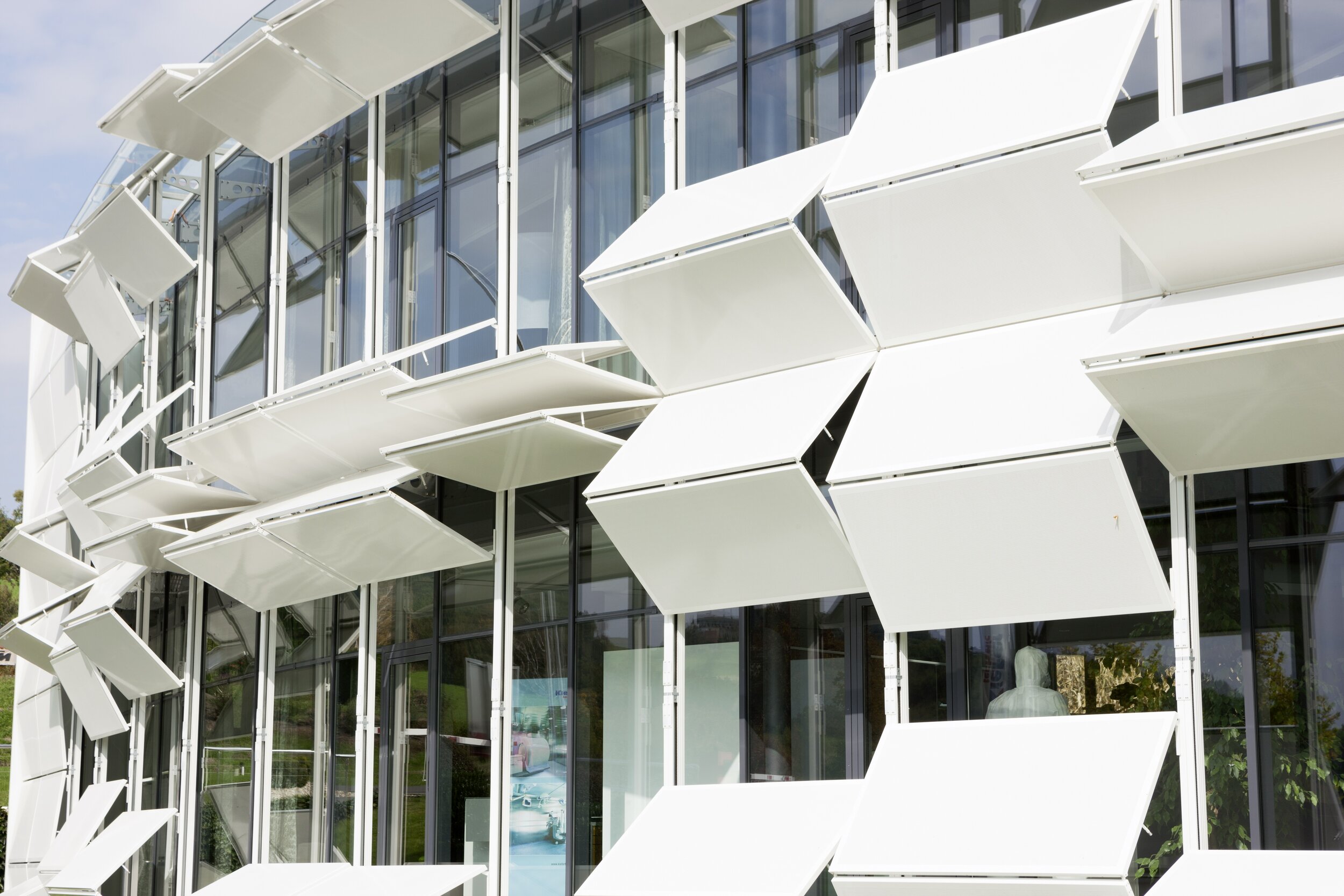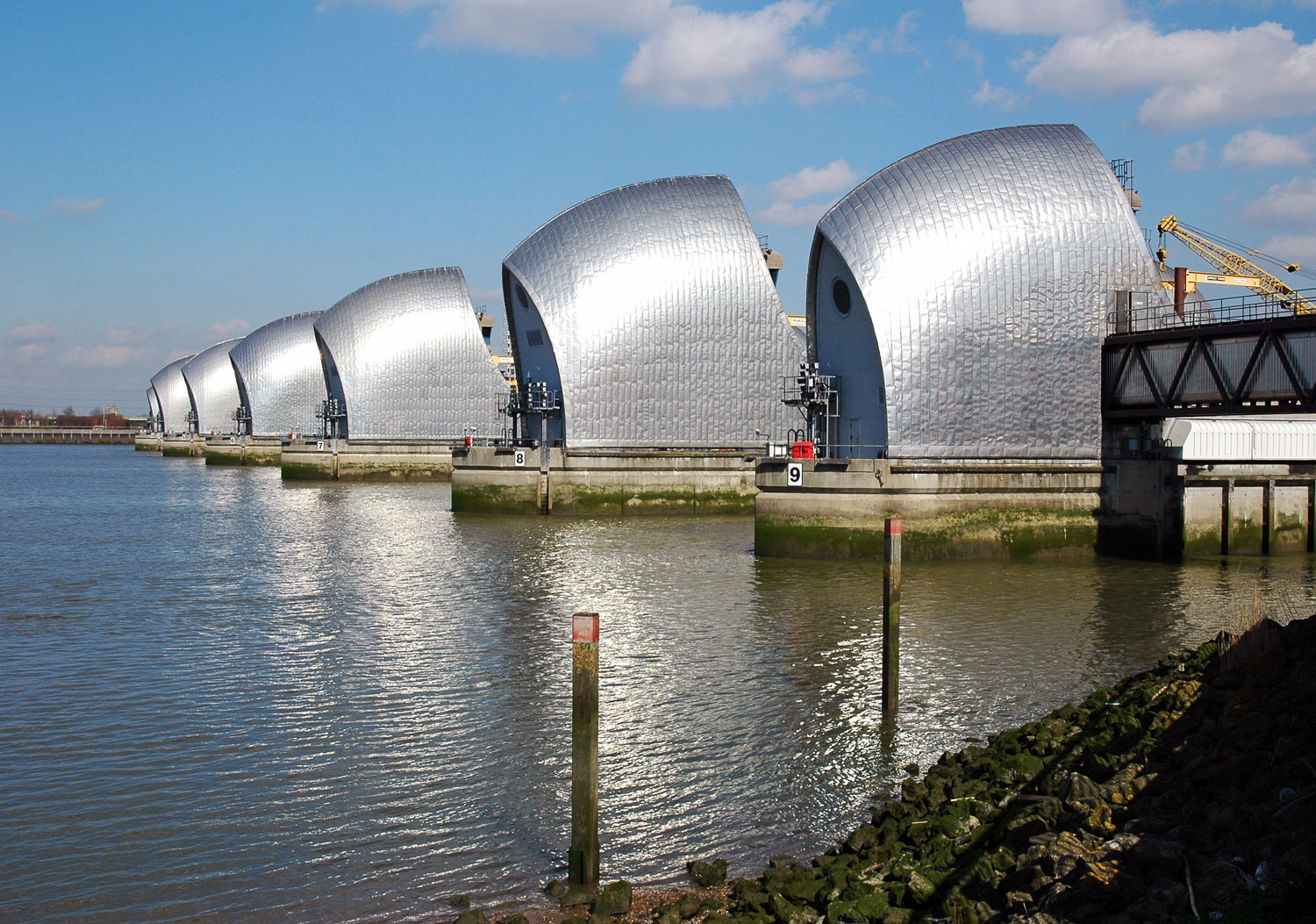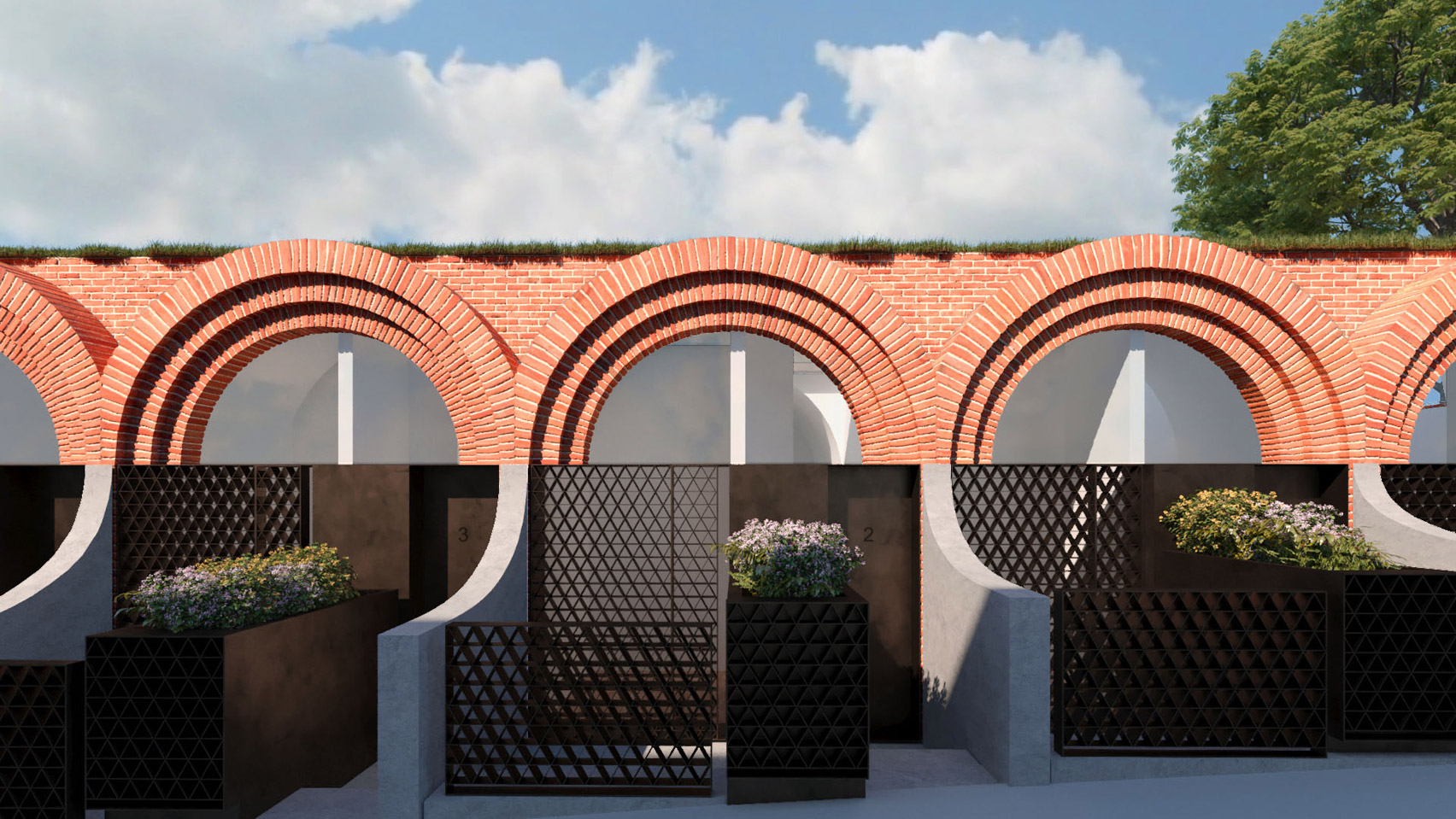- Home
- Articles
- Architectural Portfolio
- Architectral Presentation
- Inspirational Stories
- Architecture News
- Visualization
- BIM Industry
- Facade Design
- Parametric Design
- Career
- Landscape Architecture
- Construction
- Artificial Intelligence
- Sketching
- Design Softwares
- Diagrams
- Writing
- Architectural Tips
- Sustainability
- Courses
- Concept
- Technology
- History & Heritage
- Future of Architecture
- Guides & How-To
- Art & Culture
- Projects
- Interior Design
- Competitions
- Jobs
- Store
- Tools
- More
- Home
- Articles
- Architectural Portfolio
- Architectral Presentation
- Inspirational Stories
- Architecture News
- Visualization
- BIM Industry
- Facade Design
- Parametric Design
- Career
- Landscape Architecture
- Construction
- Artificial Intelligence
- Sketching
- Design Softwares
- Diagrams
- Writing
- Architectural Tips
- Sustainability
- Courses
- Concept
- Technology
- History & Heritage
- Future of Architecture
- Guides & How-To
- Art & Culture
- Projects
- Interior Design
- Competitions
- Jobs
- Store
- Tools
- More

As society evolves, our built environment must adapt to accommodate changing needs, values, and technologies. This need for dynamism and flexibility has given rise to kinetic architecture – a design philosophy that incorporates movement into the physical structure of buildings. In its essence, kinetic architecture allows structures to change form and function in response to environmental or user inputs, providing a new world of potential in architectural design. This article explores the concept of kinetic architecture and examines its potential in shaping the future of the built environment.
Understanding Kinetic Architecture
Kinetic architecture, sometimes also referred to as dynamic architecture, is a branch of architecture that introduces components of movement and flexibility into the design of buildings and structures. This shift away from static, immovable structures to dynamic, adaptable ones offers innovative solutions to evolving societal and environmental demands.
At the heart of kinetic architecture lies a myriad of technologies, including sensors, actuators, and complex control systems, which work together to enable structures to change shape, orientation, or functionality. The result is an architecture that is more responsive, adaptable, and efficient than ever before.
Examples of Kinetic Architecture
One of the most notable examples of kinetic architecture is the Dynamic Tower, also known as the Da Vinci Tower, proposed by Israeli-Italian architect David Fisher. The design envisages a skyscraper composed of rotating floors, allowing occupants to change their view by merely pressing a button. While this project remains to be fully realized as of 2023, it paints a vivid picture of the potential of kinetic architecture.
The Sharifi-ha House in Tehran, designed by Next Office, is another example of kinetic architecture. This residential building features rotating rooms that adjust to the city’s dramatic seasonal variations in weather, optimizing comfort and energy efficiency throughout the year.
Kinetic architecture can manifest in various forms and scales, from city-wide infrastructures to small-scale installations. Here are some examples across different scales:
Large-scale: Thames Barrier
The Thames Barrier in London is an example of kinetic architecture at a city-wide scale. This movable barrier system is designed to prevent flooding caused by high tides and storm surges. It comprises ten steel gates, each capable of rotating upwards to form a steel wall against high water levels. This piece of functional kinetic architecture plays a critical role in protecting the city and adapting to changing weather conditions.

Medium-scale: Kiefer Technic Showroom
The Kiefer Technic Showroom in Austria designed by Ernst Giselbrecht + Partner is an excellent example of kinetic architecture at a building scale. The building’s exterior is made up of electronic sunscreens that can be individually adjusted to change the façade’s appearance and control the amount of daylight entering the building, thereby optimizing energy consumption and indoor comfort.

Designed by The DHaus Company, The DHaus is a concept for a shape-shifting house based on a mathematical formula. It’s a perfect example of kinetic architecture on a residential scale. This dynamic structure is designed to unfold itself, allowing it to adapt to seasonal, meteorological, and astronomical conditions.

Micro-scale: Bloom
At a micro-scale, the ‘Bloom’ installation designed by DO|SU Studio is a fine example. The structure is made up of hundreds of small thermobimetal elements that respond to temperature changes. As the temperature rises, the elements curl, causing the structure to ‘bloom.’ This kinetic behavior is entirely passive, requiring no energy or controls to operate.
These examples highlight how kinetic architecture can manifest in numerous ways, challenging conventional notions of architecture being static and immutable. Instead, it introduces adaptability, dynamism, and interaction at various scales and in different contexts.

The Potential of Kinetic Architecture
Kinetic architecture is not just about novelty and spectacle; it also offers practical solutions to pressing issues of our times. Here are some areas where its potential truly shines:
Sustainability: Kinetic architecture can help reduce the environmental impact of buildings. By enabling structures to respond to changing environmental conditions such as sunlight and wind, kinetic architecture can improve energy efficiency. This responsiveness can reduce reliance on artificial heating, cooling, and lighting systems, leading to a significant decrease in a building’s carbon footprint.
Space Efficiency: As urban areas become increasingly crowded, space is at a premium. Kinetic architecture can create adaptable spaces that serve multiple purposes, changing its functionality as required, which maximizes the utilization of limited space.
User-Centered Design: Kinetic architecture can provide a higher degree of personalization and comfort. Imagine a home that changes shape based on your preferences, or an office that adapts to facilitate collaboration or privacy as needed.
While still an emerging field, kinetic architecture holds significant promise. It represents a shift from the notion of architecture as a static art form to a dynamic, responsive discipline that can adapt to human needs and environmental conditions.
As technologies continue to evolve, we can expect more advancements in kinetic architecture. It presents an exciting opportunity for architects and designers to rethink the way we build and interact with our environments. The concept of kinetic architecture challenges us to imagine a future where our built environment is as dynamic and adaptable as the people who inhabit it.

Submit your architectural projects
Follow these steps for submission your project. Submission FormLatest Posts
Flatiron Building: New York’s Revolutionary Triangular Landmark That Redefined the Skyline
Discover the Flatiron Building's architectural brilliance — from Daniel Burnham's daring 1902...
How Proper Aeration Improves Pond Health for Modern Home Landscapes
Table of Contents Show Why Aeration Matters More Than Most People ThinkThe...
Removing Iteration Friction: How Laser Cleaning Improves Speed and Consistency in Prototyping Labs
Table of Contents Show Why Speed and Flexibility Matter in Modern PrototypingThe...
Long-Term Travel in Central America: How to Prep Your House and Utilities Before You Leave
Table of Contents Show Set travel conditions that match how Central America...












Leave a comment