- Home
- Articles
- Architectural Portfolio
- Architectral Presentation
- Inspirational Stories
- Architecture News
- Visualization
- BIM Industry
- Facade Design
- Parametric Design
- Career
- Landscape Architecture
- Construction
- Artificial Intelligence
- Sketching
- Design Softwares
- Diagrams
- Writing
- Architectural Tips
- Sustainability
- Courses
- Concept
- Technology
- History & Heritage
- Future of Architecture
- Guides & How-To
- Art & Culture
- Projects
- Interior Design
- Competitions
- Jobs
- Store
- Tools
- More
- Home
- Articles
- Architectural Portfolio
- Architectral Presentation
- Inspirational Stories
- Architecture News
- Visualization
- BIM Industry
- Facade Design
- Parametric Design
- Career
- Landscape Architecture
- Construction
- Artificial Intelligence
- Sketching
- Design Softwares
- Diagrams
- Writing
- Architectural Tips
- Sustainability
- Courses
- Concept
- Technology
- History & Heritage
- Future of Architecture
- Guides & How-To
- Art & Culture
- Projects
- Interior Design
- Competitions
- Jobs
- Store
- Tools
- More
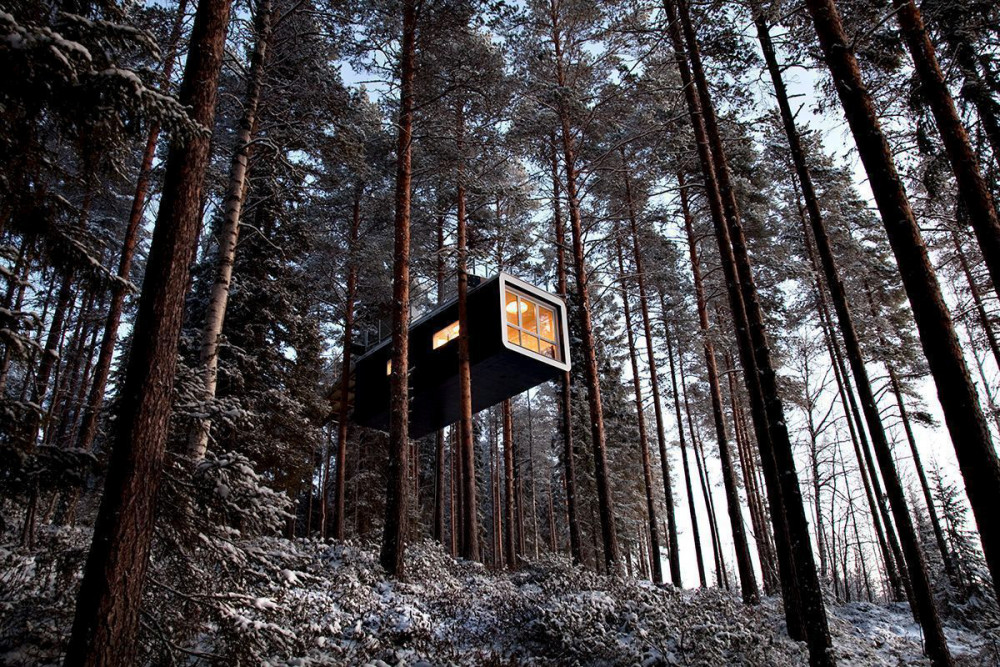
From the iconic childhood dream of a backyard hideaway to the pinnacle of architectural achievement, treehouses have evolved over the years to become more than just wooden planks nailed to a sturdy branch. Today, they are a testament to the fusion of architectural genius and Mother Nature’s splendor. Let’s take an immersive journey through some of the world’s most stunning treehouses, where architecture seamlessly meets nature.
1. The Mirrorcube, Sweden: Nestled among the trees of Harads in Sweden, the Mirrorcube looks like a floating box of mirrors. It perfectly reflects the surrounding forest, making it nearly invisible at first glance. Designed by Tham & Videgård Arkitekter, this cube offers a cozy interior for two, complete with panoramic windows that provide spectacular views of the northern forests and wildlife.

2. The Yellow Treehouse Restaurant, New Zealand: Built around a redwood tree, this architectural wonder near Auckland showcases the symbiotic relationship between man-made structures and nature. The pod-like design, courtesy of Pacific Environment Architects, offers diners a unique treetop experience, surrounded by the tranquility of the forest.
3. The HemLoft, Canada: A hidden gem in the woods of Whistler, this egg-shaped wonder was built by Joel Allen, a former software developer turned carpenter. The HemLoft, crafted with reclaimed materials, hangs precariously on the side of a steep hill, reflecting a perfect balance between architectural ambition and respect for nature.

4. Tetsu Tree House, Japan: Designed by architect Terunobu Fujimori, this fairy-tale treehouse in Hokuto appears as if it sprung from the pages of a storybook. Held aloft by a single cypress trunk and surrounded by cherry blossom trees, the treehouse provides a dreamy, peaceful retreat.
5. The Bird’s Nest, Sweden: Another masterpiece from the Treehotel in Harads, this treehouse camouflages itself with a nest-like exterior. Inside, however, guests are treated to a luxurious space with all modern amenities. The stark contrast between its exterior and interior epitomizes the harmony between wild nature and human comfort.
6. Finca Bellavista, Costa Rica: Not just a single treehouse but a whole community, Finca Bellavista is a residential treehouse village in the rainforest of Costa Rica. This self-sustaining community has houses connected by treetop walkways, showcasing how humanity can coexist and thrive with nature.
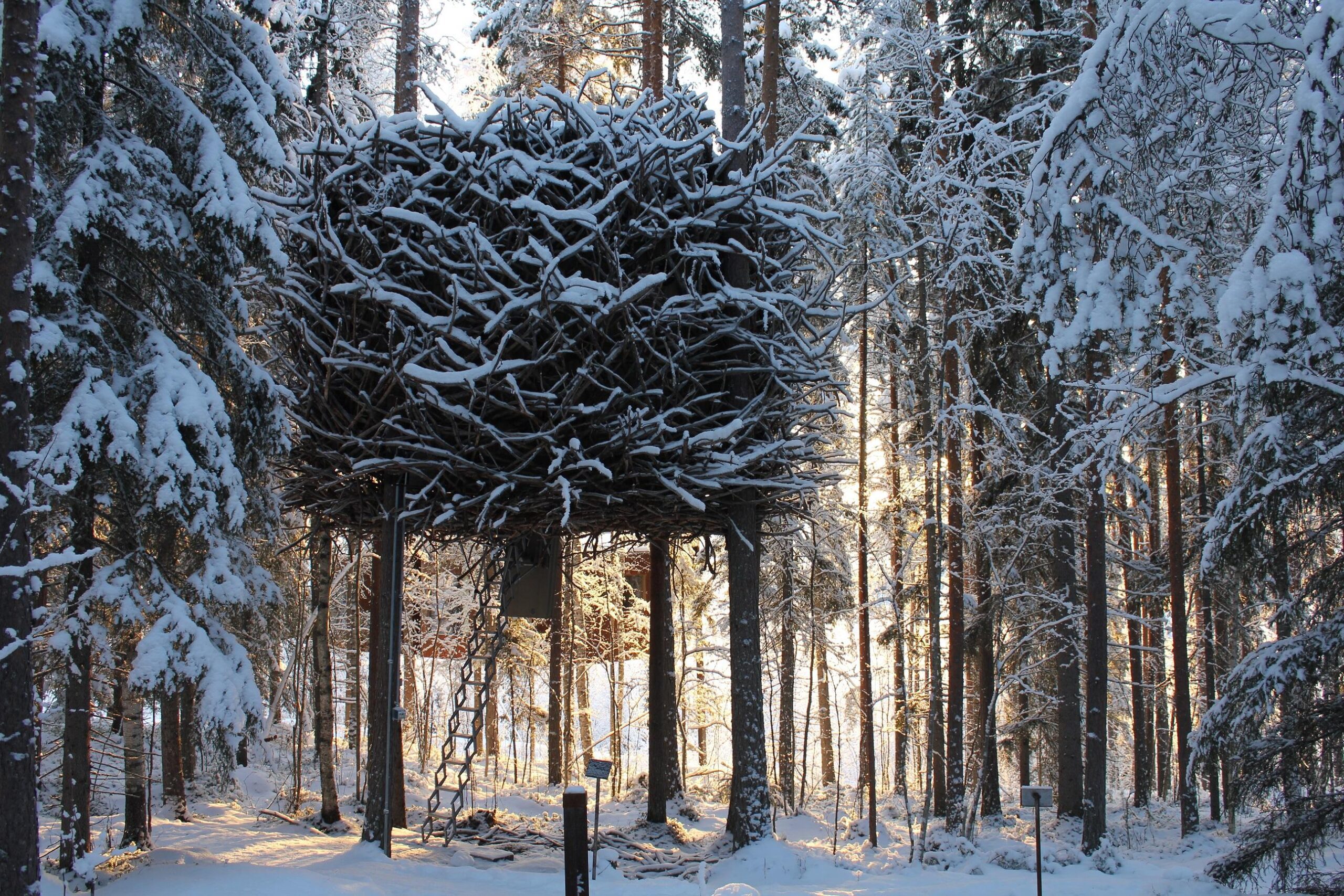
Located at the Summit Bechtel Reserve in West Virginia, this treehouse is a beacon of sustainable design. Designed by Mithun Architects, it’s equipped with wind turbines, solar panels, and rainwater collection systems, educating visitors about conservation and sustainable living.
As the world grapples with rapid urbanization and environmental concerns, treehouses offer a breath of fresh air, reminding us of the harmony we can achieve when architecture meets nature. These marvels not only provide a unique living experience but also echo a universal sentiment: respecting and integrating with the natural world is not just possible but essential for our future.
Designing a treehouse is a unique challenge compared to conventional architecture. It involves a deep understanding of nature, an emphasis on sustainability, and careful consideration of the particular tree or trees involved. Let’s delve into the design process of these intricate treehouses:
1. Site Selection:
- Before anything can be designed, an appropriate tree or group of trees must be identified. This involves assessing the health, age, stability, and growth pattern of potential trees.
- Understanding the surrounding environment, such as wildlife, views, and access, is also crucial.
2. Research and Conceptualization:
- Research entails understanding the specific species of the tree, its strength, and how it reacts to weight, wind, and other stresses.
- The initial concept of the treehouse design often comes from the site itself – the shape of the tree, its branches, and the vistas it offers.
3. Structural Considerations:
- Because trees are living entities that move and grow, static traditional building methods can’t be strictly applied. Instead, flexibility is designed into the structure, often using sliding brackets or floating platforms.
- The treehouse’s weight distribution should be evenly balanced to prevent undue stress on the tree.

Submit your architectural projects
Follow these steps for submission your project. Submission FormLatest Posts
Sagrada Família Architecture: Gaudí’s Sacred Geometry Inspired by Nature
The Sagrada Família stands as one of architecture’s most profound explorations of...
Hagia Sophia Architecture: Power, Faith, and the Making of a Timeless Monument
Hagia Sophia stands as one of architecture’s most complex cultural texts, shaped...
10 Architectural Styles That Shaped History: From Classical to Postmodern
Architectural styles have shaped civilizations for thousands of years. From the symmetry...
Beyond Openings: When Doors and Glazing Become Architectural Features
For much of architectural history, doors and glazing were treated as necessary...


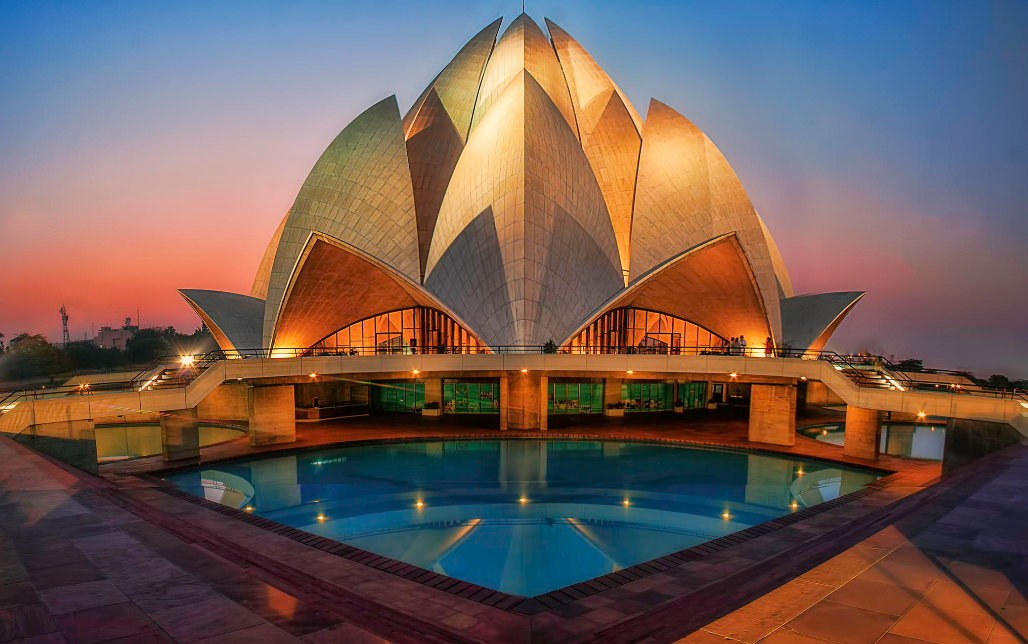




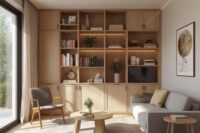


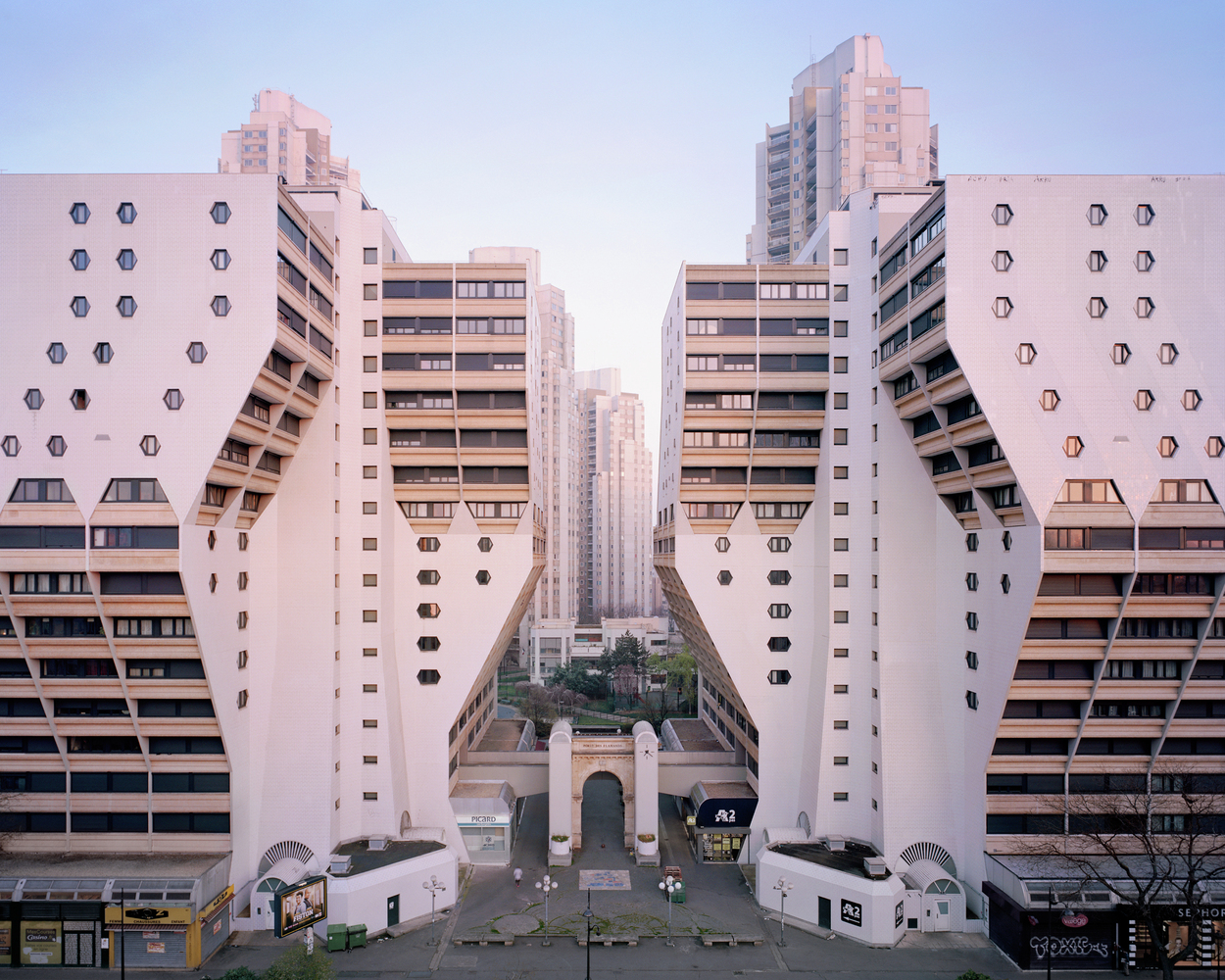

Leave a comment