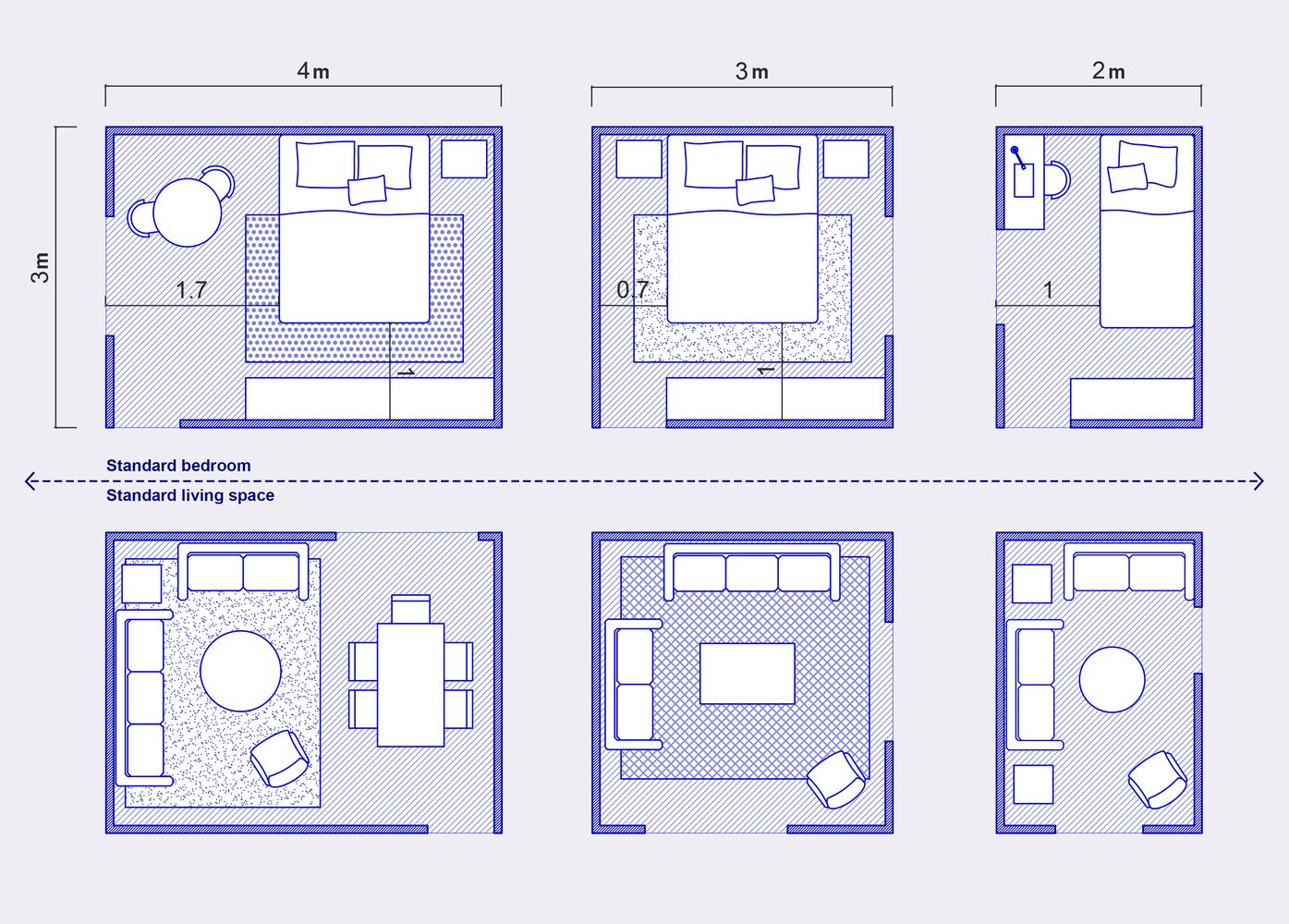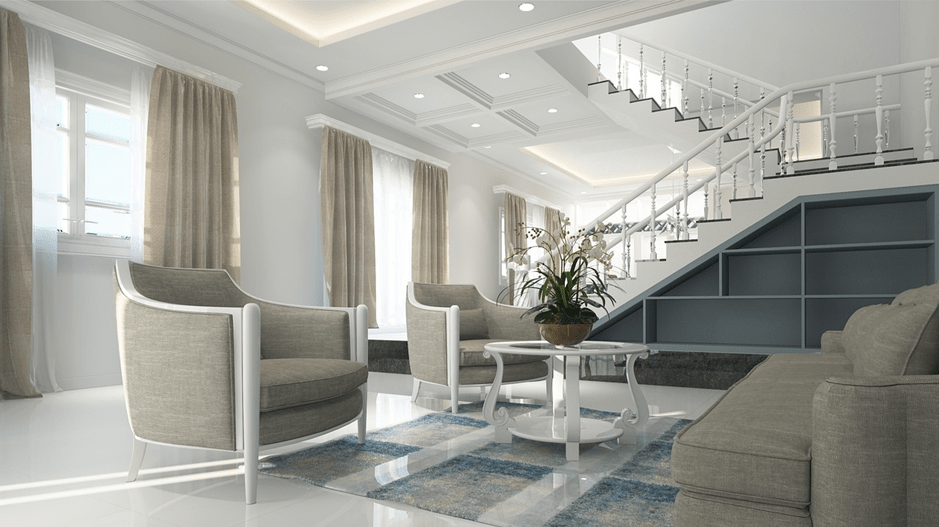- Home
- Articles
- Architectural Portfolio
- Architectral Presentation
- Inspirational Stories
- Architecture News
- Visualization
- BIM Industry
- Facade Design
- Parametric Design
- Career
- Landscape Architecture
- Construction
- Artificial Intelligence
- Sketching
- Design Softwares
- Diagrams
- Writing
- Architectural Tips
- Sustainability
- Courses
- Concept
- Technology
- History & Heritage
- Future of Architecture
- Guides & How-To
- Art & Culture
- Projects
- Interior Design
- Competitions
- Jobs
- Store
- Tools
- More
- Home
- Articles
- Architectural Portfolio
- Architectral Presentation
- Inspirational Stories
- Architecture News
- Visualization
- BIM Industry
- Facade Design
- Parametric Design
- Career
- Landscape Architecture
- Construction
- Artificial Intelligence
- Sketching
- Design Softwares
- Diagrams
- Writing
- Architectural Tips
- Sustainability
- Courses
- Concept
- Technology
- History & Heritage
- Future of Architecture
- Guides & How-To
- Art & Culture
- Projects
- Interior Design
- Competitions
- Jobs
- Store
- Tools
- More
The Relationship Between Architectural Scale and Furniture Proportions

Table of Contents Show
When stepping into a well-designed space, whether it’s a home, a restaurant, or an office, one might be left with a feeling of harmony and comfort. What often goes unnoticed by the layperson is the intricate play of scale and proportions that contributes to that sensation. Particularly in interior spaces, the relationship between architectural scale and furniture proportions is paramount to achieving a balanced aesthetic and functional outcome. This article delves into the intertwined relationship between these two critical design elements.
1. Defining the Elements
-
- Architectural Scale: This refers to the perceived size of a building or space in relation to its surroundings and to the human body. It encompasses the overall dimensions of rooms, height of ceilings, size of windows, and so forth.
- Furniture Proportions: These refer to the dimensions of furniture pieces in relation to each other and to the space they inhabit. It considers aspects like the height, depth, and width of furniture.

Credit: The Evolution in Understanding of Human Scales in Architecture | ArchDaily
2. The Dance of Balance
When furniture complements the architectural scale, rooms feel more comfortable and welcoming. For instance, in a room with high ceilings and grand architectural details, petite furniture might look out of place. Conversely, oversized furniture can overwhelm a small space, making it feel cramped and claustrophobic.
3. Functionality & Comfort
It’s not just about aesthetics. The proper scale and proportion also influence the functionality and comfort of a space. Furniture that fits the space well ensures efficient movement and utility. A dining table that’s too big for its room interrupts flow, while a sofa that’s too small for a living room can leave the space underutilized.
4. Guiding Perception
The choice of furniture and its proportion can guide perceptions and manipulate the perceived scale of an architectural space. For instance, low-slung furniture can make a room with a low ceiling feel more proportionate, as it reduces the apparent discrepancy between the ceiling height and the floor.

5. Cultural & Historical Context
Different cultures and historical periods have unique norms regarding the ideal proportions of interior spaces and furniture. For instance, traditional Japanese interiors prioritize low furniture, emphasizing a close connection to the floor. On the other hand, the grand ballrooms of European palaces demanded sizable and ornate furniture to be in harmony with their vast scale.
6. Modern Challenges & Solutions
As urban spaces become more compact, designers face the challenge of harmonizing furniture proportions with smaller architectural scales. Innovative solutions, like modular furniture, multi-purpose pieces, and custom-built options, are becoming increasingly prevalent. These allow for flexibility and ensure that even in smaller spaces, the relationship between architectural scale and furniture proportions remains harmonious.
7. The Psychological Angle
Our brains are constantly seeking harmony and balance. When the scale and proportions are right, spaces not only look good but also feel right. This psychological comfort enhances the overall experience of a space, proving that the relationship between architectural scale and furniture proportions has a profound effect on our mental well-being.
Understanding the intricate relationship between architectural scale and furniture proportions is essential for designers, architects, and homeowners alike. It’s this balance that transforms mere spaces into comforting homes, efficient offices, and welcoming venues. In design, as in life, it’s all about finding the right balance.

In the ever-evolving world of design, modern architecture often reflects a society’s values, technological advancements, and changing lifestyles. Simultaneously, furniture, as an integral component of interior spaces, is not merely functional; it often tells a story, exudes a personality, and, importantly, aligns with the architectural intent. The proportions of furniture in modern architectural settings cannot be stressed enough, and here’s why.
Modern architecture leans heavily towards minimalism, where every element has a purpose. The ‘less is more’ philosophy underscores the importance of furniture proportions. Oversized pieces in a minimalist space can overshadow the architectural elements, while under-scaled furniture might appear lost.
Modern spaces are designed with an emphasis on fluidity and continuity. Open floor plans and multifunctional spaces are commonplace. Furniture that’s proportionate to the space ensures that the sightlines remain uninterrupted, and spaces flow into one another seamlessly.

Submit your architectural projects
Follow these steps for submission your project. Submission FormLatest Posts
Best Free VPN for PC and VPN Free Trial Options in 2026
Table of Contents Show Why VPNs Are Essential for Today’s PC UsersFree...
Common Challenges in Mechanical HVAC Contracting Projects
Table of Contents Show Project Planning DifficultiesDesign Coordination IssuesBudget ConstraintsScheduling SetbacksPermit and...
Chrysler Building: The Crown Jewel of Art Deco Architecture
Discover the Chrysler Building's remarkable Art Deco design, its race against the...
Outdoor Buildings That Require Minimal Groundwork and Disruption
Table of Contents Show In this guide you’ll learn:Why Garden Buildings Are...












Leave a comment