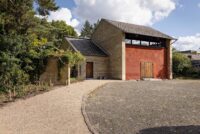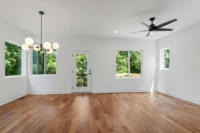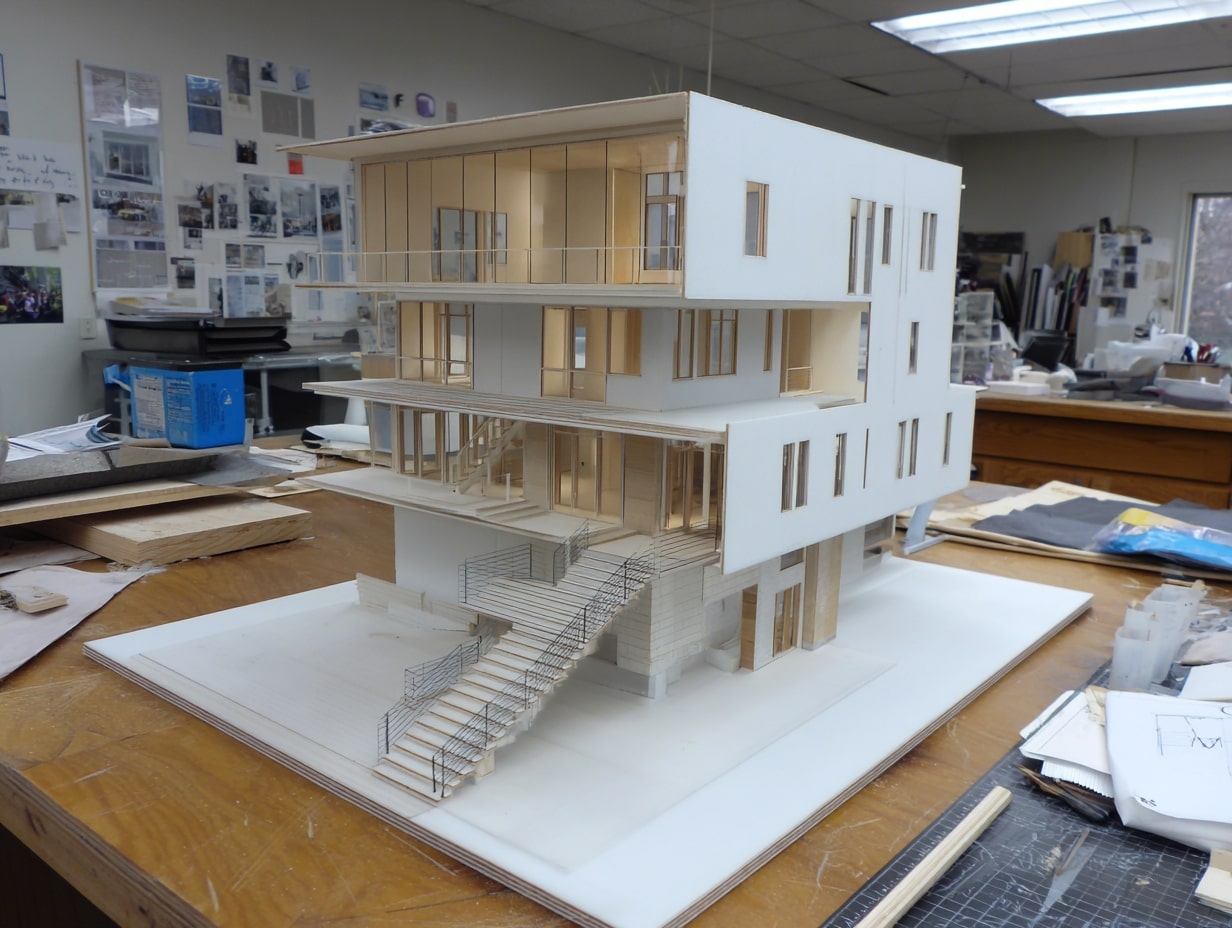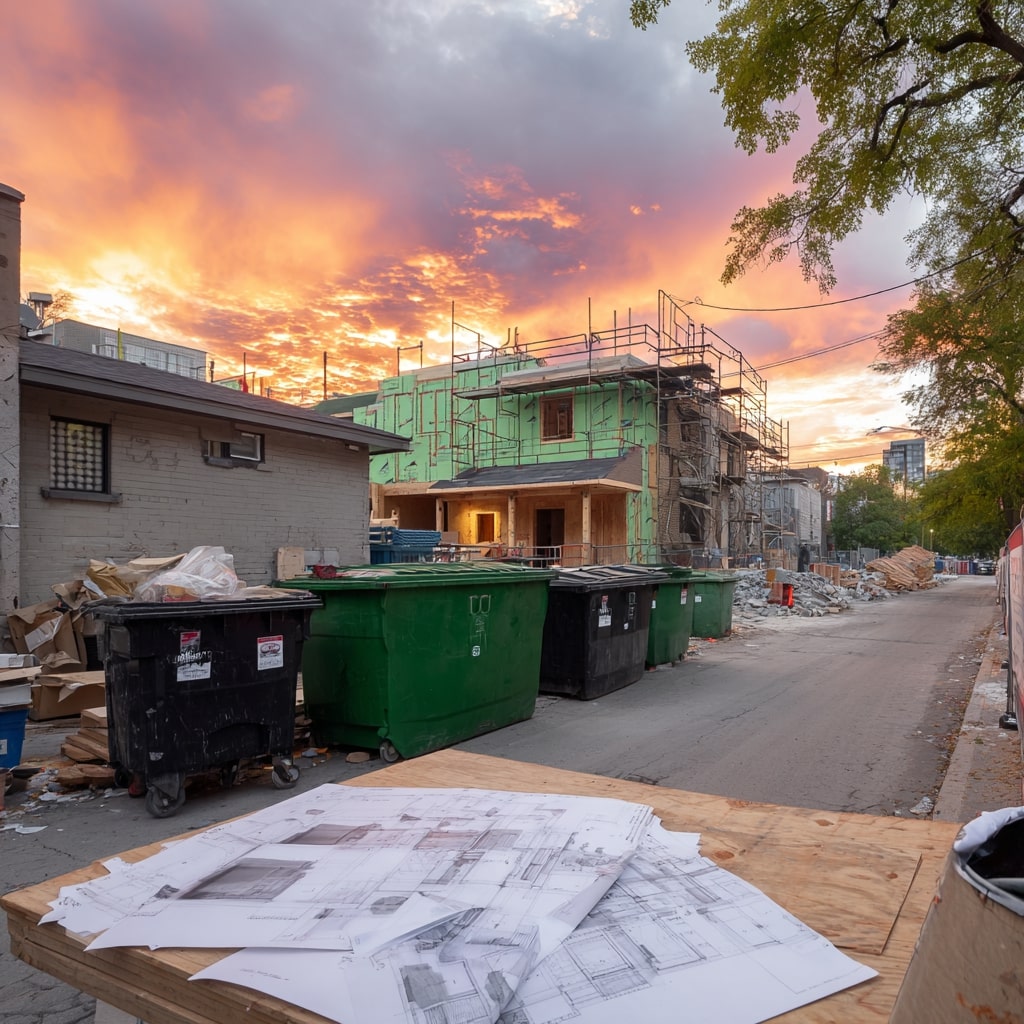- Home
- Articles
- Architectural Portfolio
- Architectral Presentation
- Inspirational Stories
- Architecture News
- Visualization
- BIM Industry
- Facade Design
- Parametric Design
- Career
- Landscape Architecture
- Construction
- Artificial Intelligence
- Sketching
- Design Softwares
- Diagrams
- Writing
- Architectural Tips
- Sustainability
- Courses
- Concept
- Technology
- History & Heritage
- Future of Architecture
- Guides & How-To
- Art & Culture
- Projects
- Interior Design
- Competitions
- Jobs
- Store
- Tools
- More
- Home
- Articles
- Architectural Portfolio
- Architectral Presentation
- Inspirational Stories
- Architecture News
- Visualization
- BIM Industry
- Facade Design
- Parametric Design
- Career
- Landscape Architecture
- Construction
- Artificial Intelligence
- Sketching
- Design Softwares
- Diagrams
- Writing
- Architectural Tips
- Sustainability
- Courses
- Concept
- Technology
- History & Heritage
- Future of Architecture
- Guides & How-To
- Art & Culture
- Projects
- Interior Design
- Competitions
- Jobs
- Store
- Tools
- More
Planning Your Dream Basement: A Step-by-Step Guide

Are you dreaming of transforming that dark, unused space beneath your home into a functional and stylish retreat? Proper planning and execution can transform your basement into an invaluable addition, increasing both your living space and home value. In this comprehensive basement remodeling guide, we’ll walk you through the essential steps to turn your vision into reality.
Table of Contents
ToggleEstablish Your Vision and Goals
Before embarking on your basement renovation journey, take the time to clarify your intentions. How to plan a basement that aligns with your lifestyle and needs? Consider the following:
- Intended Use: Will it be a home theater, game room, gym, guest suite, or a multi-purpose space?
- Desired Features: Do you need soundproofing, specialized storage, or specific lighting requirements?
- Budget Considerations: Establish a realistic budget to guide your design and material choices.
Climate and location should also influence your goals for the basement renovation. For instance, residents in Naperville have to consider its climate. Basement remodel Naperville will prioritize features like effective insulation and humidity control due to the area’s varying seasonal temperatures and potential for moisture issues. Dedicating part of the basement space to storage for seasonal items could be another consideration for this region.

Ultimately, tailoring your vision to your specific lifestyle needs and environmental factors will result in a basement that truly enhances your living experience. Establishing a clear vision from the outset will streamline the decision-making process and ensure your finished basement meets your expectations cohesively.
Assess and Prepare the Site
Proper site assessment is crucial to identify any potential structural, water, or dampness issues that could hinder your project. It’s highly recommended to engage a structural engineer to evaluate soil conditions and the feasibility of your basement design.
To prevent damage from heavy rains, the homeowners decided to invest in a basement waterproof system. The basement waterproofing contractor assured them that their new installation would protect against any future water issues.
Additionally, consider these factors:
- Waterproofing: Basements are susceptible to moisture, so implementing effective waterproofing measures is essential.
- Insulation: Adequate insulation will not only improve energy efficiency but also contribute to a comfortable living environment.
- Egress: Ensure your basement meets local building codes by incorporating proper egress (emergency exit) windows or doors.
Addressing these critical elements early on lays a solid foundation for a successful renovation.
Design and Layout Considerations
With your vision in mind and site assessment complete, it’s time to dive into the design and layout phase. This is where you’ll bring your dream basement to life on paper.
- Floor Plan: Develop a detailed floor plan that considers traffic flow, natural light (if any), and utility access points.
- Zoning: Segment the space into designated areas for different activities or uses, enhancing both functionality and aesthetics.
- Ceiling Height: Ensure the ceiling height meets local building codes and provides a comfortable living environment.
Collaborating with a professional designer or architect can be invaluable in maximizing the potential of your basement space. Alberta homeowners often hire professionals performing basement renovation in Calgary who help them transform underused spaces into comfortable living areas. Working with a *basement renovation contractor* ensures your project meets building codes while aligning with your vision for functionality and style.
Legal and Regulatory Compliance
Before breaking ground, it’s crucial to verify local building codes and obtain necessary permits. Failure to comply with regulations can lead to legal complications and costly fines down the line.

Consider enlisting the expertise of professionals like architects or engineers who can guide you through the process and ensure your basement renovation adheres to all legal requirements.
Selecting Materials and Technology
When it comes to basement renovations, choosing the right materials is paramount. Opt for moisture-resistant options that can withstand the unique conditions of a below-grade space.
- Flooring: Consider durable, water-resistant flooring options like luxury vinyl planks, tile, or engineered hardwood.
- Walls: Moisture-resistant drywall or cement board can protect against dampness and mold growth.
- Ventilation: Invest in a robust ventilation system to maintain healthy air quality and control humidity levels.
Explore advanced technologies like insulated concrete forms (ICFs) for enhanced energy efficiency and temperature control.
Construction and Installation Phases
With the planning and preparation complete, it’s time to roll up your sleeves and start the construction process. This phase typically involves the following steps for finishing a basement:
- Framing: Erecting the structural framework for walls, floors, and ceilings.
- Electrical and Plumbing: Roughing in electrical wiring, outlets, and plumbing lines as per your design.
- Insulation and Waterproofing: Ensuring proper insulation and moisture protection.
- Drywall and Finishing: Installing drywall, trimwork, and applying final finishes.
- Flooring Installation: Laying your chosen flooring material.
- Final Touches: Adding fixtures, built-ins, and decorative elements.
To ensure a smooth process, consider hiring experienced professionals or contractors who specialize in basement renovations.
Lighting and Ventilation Strategies
Basements often lack natural light, making proper lighting and ventilation crucial for creating a comfortable living space. Basement lighting solutions should incorporate a combination of ambient, task, and accent lighting to effectively brighten the area.
Additionally, investing in a robust basement ventilation system regulates humidity levels and maintains healthy air quality. This can include dehumidifiers, exhaust fans, or a dedicated HVAC system for your basement.
Finishing Touches and Decoration
With the construction and installation phases complete, it’s time to add those personal touches that truly make your basement shine. Select finishes and décor that reflect your style and the intended use of the space.
- Wall Treatments: Consider accent walls, wainscoting, or built-in shelving to add character.
- Furniture and Accessories: Choose pieces that complement the overall design and create a cohesive look.
- Lighting Fixtures: Install statement lighting fixtures that enhance the ambiance and functionality of each area.
Don’t hesitate to get creative and let your personality shine through in this new living space.
Ensuring Safety and Security
While aesthetics and functionality are important, safety should always be a top priority. Incorporate the following measures to ensure your basement meets all safety standards:
- Smoke and Carbon Monoxide Detectors: Install these life-saving devices and ensure they’re properly maintained.
- Emergency Exits: Comply with local codes by including egress windows or doors for safe evacuation.
- Fire-Rated Materials: Use fire-rated drywall, insulation, and other materials to minimize fire hazards.
By prioritizing safety, you’ll create a comfortable and secure living environment for you and your loved ones.
Final Inspection and Enjoyment
Congratulations! You’ve made it through the planning, construction, and installation phases. Before officially unveiling your dream basement, conduct a final inspection to ensure all elements meet the design specifications and quality standards.
Once everything checks out, it’s time to celebrate and enjoy your newly transformed space. Invite friends and family over to experience the fruits of your labor, and revel in the increased livability and value your basement renovation has added to your home.
Frequently Asked Questions (FAQs)
Can I add a basement to my existing home?
Yes, it is possible to add a basement to an existing home, but it requires careful structural assessment and planning to ensure safety and feasibility. This process can be complex and expensive, so consulting with professionals is highly recommended.
How long does a typical basement renovation take?
The duration of a basement finishing process can vary widely based on the scope of the project and any unforeseen challenges that arise. On average, a comprehensive basement renovation can take anywhere from several weeks to several months to complete.
Do I need a permit for basement construction?
In most localities, you will need to obtain the necessary permits for basement construction or renovation. This ensures that your project complies with building codes and safety standards. Failure to secure the proper permits can result in costly fines and potential legal issues.
How can I increase home value with a basement renovation?
A well-designed and executed basement renovation can significantly increase the value of your home. According to industry experts, a finished basement can recover up to 70% of the construction costs through increased home value and potential rental income.
What are some cost-effective basement renovation strategies?
To keep costs down, focus on moisture-resistant and energy-efficient materials, leverage multipurpose spaces, and consider DIY projects where appropriate. Additionally, prioritize essential elements like waterproofing and insulation over luxury finishes.
Conclusion
By following this comprehensive basement remodeling guide, you’ll be equipped with the knowledge and strategies to transform that underutilized space into a functional, stylish, and valuable addition to your home.
Remember, proper planning and execution are key to a successful basement renovation. Don’t hesitate to enlist the help of professionals when needed, as their expertise can save you time, money, and headaches in the long run.
illustrarch is your daily dose of architecture. Leading community designed for all lovers of illustration and #drawing.
Submit your architectural projects
Follow these steps for submission your project. Submission FormLatest Posts
Smart Steps for Repairing Your Garage
Keeping your garage safe and reliable is mostly about steady habits and...
Why Scale Matters in Architecture
Why Scale Matters in Architecture: see how human, building, and urban scales...
The Chain Reaction Triggered by Foundation Movement
Foundation movement is never an isolated event contained strictly to the concrete...
Why Smart Bin Rental Strategy Shapes Better Architecture Projects
Picture this: you’re standing before your dream architectural project, blueprints approved, permits...












Leave a comment