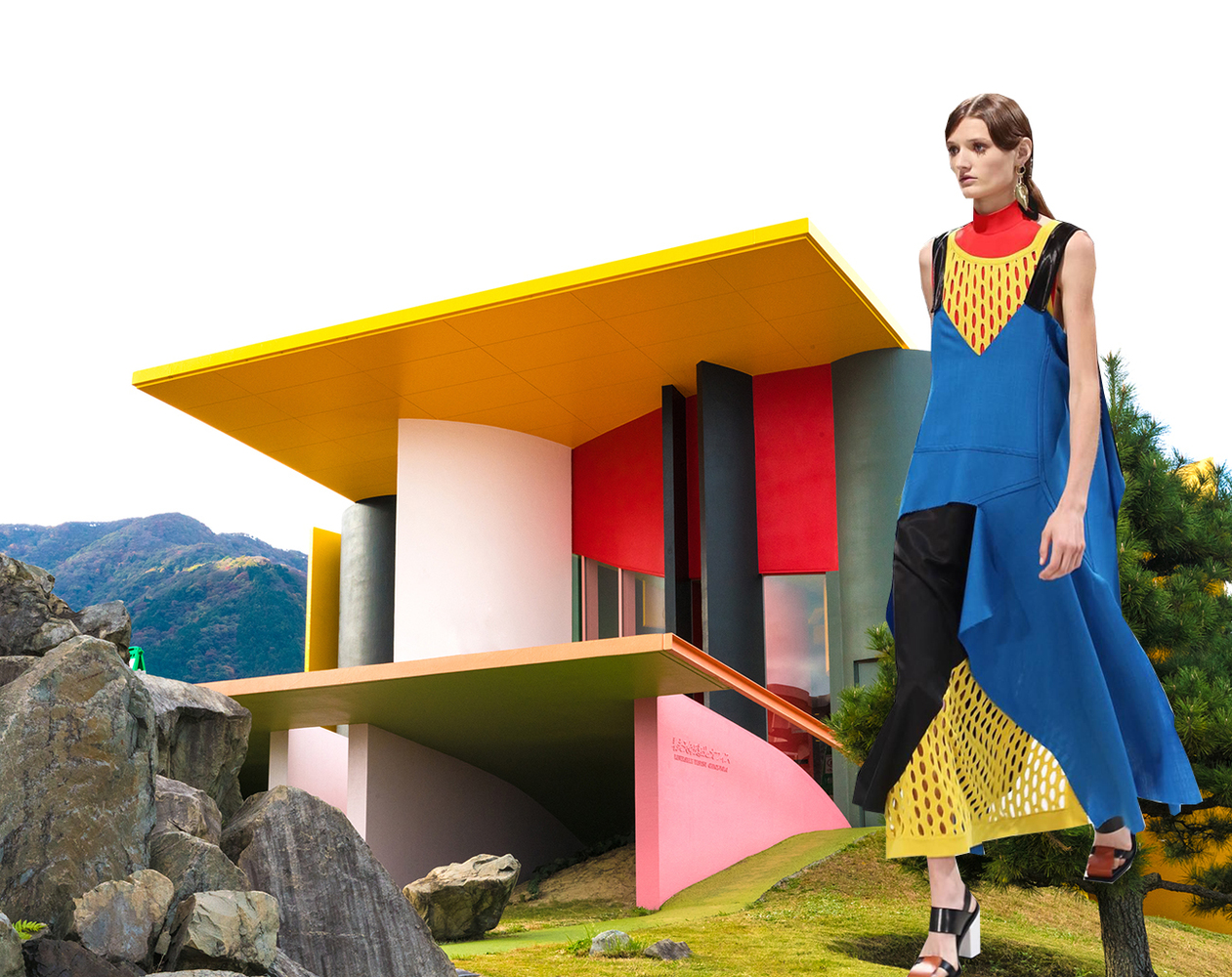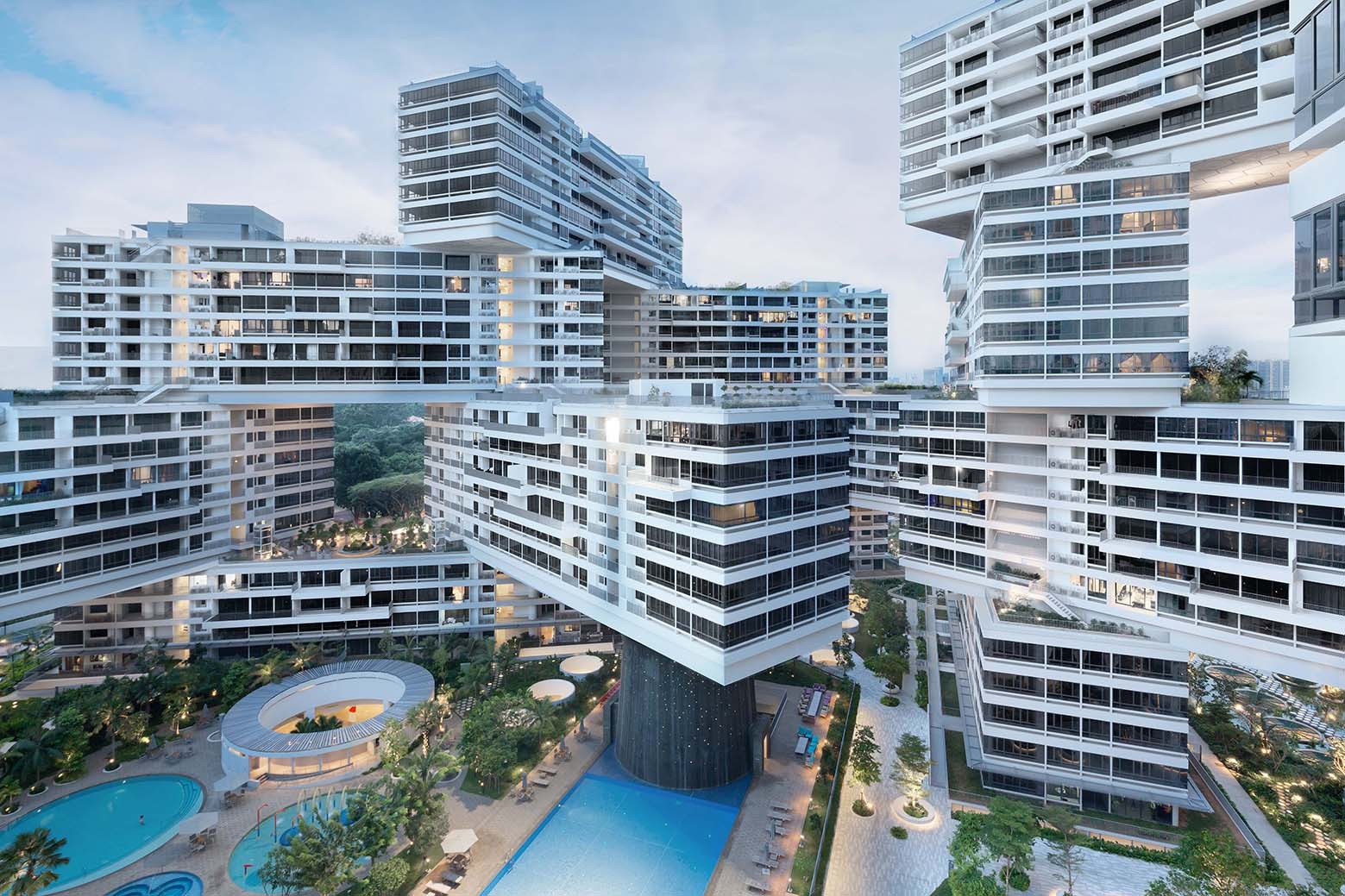Living in a tiny house doesn’t mean sacrificing style or comfort. As more of us embrace minimalist living, the demand for innovative and inspiring tiny house designs has skyrocketed. These compact homes offer a unique blend of efficiency and charm, making them perfect for anyone looking to downsize without compromising on quality.
Whether we’re nestled in a bustling city or surrounded by nature’s tranquility, the right tiny house design can transform our living experience. From clever storage solutions to multifunctional furniture, the possibilities are endless. Let’s explore some of the most inspiring tiny house designs that can make our USA living space both cozy and functional.
Overview Of Tiny House Living
Tiny house living has gained traction in the USA, with more people embracing the minimalist lifestyle. These homes typically measure between 100 and 400 square feet, providing a compact and efficient space for all essential activities. Despite their size, they offer significant benefits.

Cost-Effective Living
Tiny houses generally cost less than traditional homes. Construction expenses range from $20,000 to $50,000, depending on customization and materials used. This affordability allows for reduced mortgage payments, freeing up financial resources.
Eco-Friendly Benefits
Due to their smaller footprint, tiny houses have a lower environmental impact. They consume less energy, produce less waste, and often feature sustainable materials. Many tiny house owners incorporate renewable energy sources, such as solar panels, to further reduce their carbon footprint.
Simplified Lifestyle
Living in a tiny house promotes a simplified lifestyle. With limited space, inhabitants focus on high-quality, multifunctional items. This shift reduces clutter and encourages mindfulness about possessions.
Mobility And Flexibility
Many tiny houses are built on wheels, offering mobility. Owners can relocate easily, whether for a job change or an adventure. This flexibility makes tiny house living an attractive option for those who value freedom and adaptability.
Sense Of Community
Tiny house living fosters a sense of community. Many tiny house owners join communities or parks where they share resources and experiences. This social aspect creates supportive environments, enhancing the overall living experience.
Legal Considerations
Zoning laws vary by state and city, affecting tiny house placement. Before building or buying, it’s crucial to research local regulations. Some areas are more tiny-house-friendly, providing designated spaces and fewer restrictions.
In conclusion—without compromising comfort or style, tiny house living in the USA offers numerous advantages. By understanding the intricacies of cost, environmental impact, lifestyle, mobility, community, and legalities, we can better appreciate this innovative housing solution.

Benefits Of Tiny House Designs
Tiny house designs offer a range of advantages that make them an appealing choice for many.
Cost Efficiency
Tiny houses reduce expenses significantly. Construction and maintenance costs are lower due to smaller size. The average tiny house costs between $20,000 and $60,000, compared to $200,000 for traditional homes. Utility bills are also lower, with less space to heat, cool, and illuminate. This cost-saving potential allows for financial flexibility and increased savings.
Minimal Environmental Impact
Tiny houses promote sustainability. These homes use fewer materials and less energy. Many incorporate eco-friendly features such as solar panels, rainwater collection systems, and composting toilets. By minimizing resource use, tiny houses contribute to a smaller carbon footprint and support environmental conservation efforts.
Simplified Lifestyle
Tiny houses support a minimalist lifestyle. Limited space encourages us to prioritize essentials and reduce clutter. This shift simplifies daily living, reduces cleaning time, and fosters organization. The focus on functionality over excess promotes mental well-being and encourages mindful consumption.
Popular Tiny House Design Trends In The USA
Tiny house designs in the USA showcase versatility and creativity, blending functionality with aesthetics. Here are some popular trends:
Modern Minimalist
Modern minimalist designs focus on clean lines, neutral colors, and open spaces. Using multifunctional furniture, they maximize each square foot’s efficiency. Built-in storage solutions keep clutter hidden while large windows enhance natural light. Modern designs often feature smart home technology for added convenience.
Rustic Charm
Rustic charm designs create a cozy, welcoming atmosphere with natural materials like wood and stone. Exposed beams, reclaimed wood, and vintage decor elements are common. Kitchens often have farmhouse sinks and butcher block countertops. These homes combine traditional aesthetics with modern amenities, bridging the gap between old-world charm and contemporary living.
Eco-Friendly Builds
Eco-friendly builds prioritize sustainability and environmental responsibility. These designs use renewable materials, solar panels, and energy-efficient appliances. Water-saving fixtures and composting toilets help reduce the ecological footprint. Many eco-friendly tiny homes also incorporate green roofs or walls for added insulation and natural beauty.
These tiny house design trends reflect the diverse preferences and values of homeowners, providing options for various lifestyles and environmental goals.

Space-Saving Solutions
Optimizing space is essential in making tiny houses functional and comfortable. Let’s explore effective methods for maximizing your living space.
Multifunctional Furniture
Use multifunctional furniture to enhance efficiency in tiny houses. Convertible sofas, for example, transform into beds, offering seating and sleeping options. Murphy beds fold into walls, freeing up floor space during the day. Tables with extendable leaves or nested designs provide extra surface area while remaining compact when not in use. These pieces serve multiple purposes without cluttering the area.
Innovative Storage Ideas
Integrate innovative storage solutions to keep tiny houses organized. Under-stair storage transforms usually wasted space into useful compartments for shoes, books, or pantry items. Built-in shelves utilize wall space effectively, reducing clutter on floors and countertops. Utilize storage ottomans for seating and hidden storage, perfect for keeping blankets or toys out of sight.
Vertical Space Utilization
Maximize vertical spaces to increase usable area in tiny houses. Install loft beds to create a sleeping area above a functional space, like an office or lounge. Use high shelves for storing items seldom used, keeping frequently accessed items within easy reach. Hanging planters add greenery without taking up precious floor space.
Inspiring Tiny House Design Examples
Exploring various tiny house designs helps us appreciate the creativity and efficiency behind these compact homes. Let’s dive into some inspiring examples that cater to different lifestyles and needs.
Urban Tiny Homes
Urban tiny homes are perfect for city living. These homes often feature sleek, modern designs. For instance, many urban tiny homes incorporate large windows to maximize natural light and make small spaces feel larger. Clever use of glass partitions instead of walls can create an open-plan layout without sacrificing privacy. An example is the “Kithaus K4” seen in various urban settings, known for its minimalist style and functional kitchen design. Rooftop gardens and green walls can also integrate greenery, adding a touch of nature to urban settings.

Tiny Cabin Retreats
Tiny cabin retreats offer an escape from busy city life. These designs often highlight rustic charm and coziness. Many cabin retreats use wood extensively—for a warm, inviting feel—both inside and out. Classic examples are A-frame tiny cabins, which provide a picturesque, steeply-angled roof that’s perfect for snowy regions. The “Getaway Cabin” series demonstrates this well, offering simplicity and relaxation. Incorporating a wood-burning stove can add both warmth and a focal point for gatherings. Wrap-around decks provide additional outdoor space, enhancing the connection with nature.
Tiny House On Wheels
Tiny houses on wheels combine mobility with comfort. These homes let owners easily relocate without leaving behind their cozy, well-designed space. Many of these homes are built on RV platforms. A notable example is the “Escape Traveler” series, featuring full-sized appliances and even solar panels. Space-saving elements like fold-down desks and convertible furniture remain essential. Skylights and panoramic windows can make these moving homes feel more spacious and connected to their surroundings, even when parked in the wilderness.
Tips For Designing Your Own Tiny House
Designing a tiny house takes careful planning. Every square foot counts, so optimizing the design for functionality and comfort is essential.
Setting Priorities And Goals
Identify the key features you need. Consider what will make your living space practical and enjoyable. For example, prioritize a comfortable sleeping area if a good night’s sleep is crucial. Note any lifestyle needs like a workspace or sufficient kitchen area. Define your primary goals to keep the design process focused.
Effective Space Planning
Plan your layout meticulously. Use graph paper or digital tools to map out your space. Include furniture and storage. Visualize how each area will function. Multifunctional furniture like sofa beds and fold-out tables save space. Create zones for sleep, work, and leisure to maximize utility. Rooms with multiple uses alleviate the need for excess square footage.
Choosing The Right Materials
Select materials that balance durability, weight, and aesthetics. Lightweight yet sturdy options like plywood or reclaimed wood work well. Use materials that withstand wear, especially in high-traffic areas like the kitchen and bathroom. Incorporate eco-friendly materials such as bamboo or recycled steel to enhance sustainability. Quality materials ensure that your tiny house remains cozy and functional for years.








[…] In the U.S., tiny houses range from 100 to 400 square feet, providing a snug and efficient space1. I’m thrilled to show you how smart design can make the most of small spaces and turn them […]
I think tiny houses are interesting. They seem to save money and space.
The designs mentioned are nice. It’s good that they focus on being eco-friendly.
Living in a tiny house could be okay. It might make life simpler for some people.