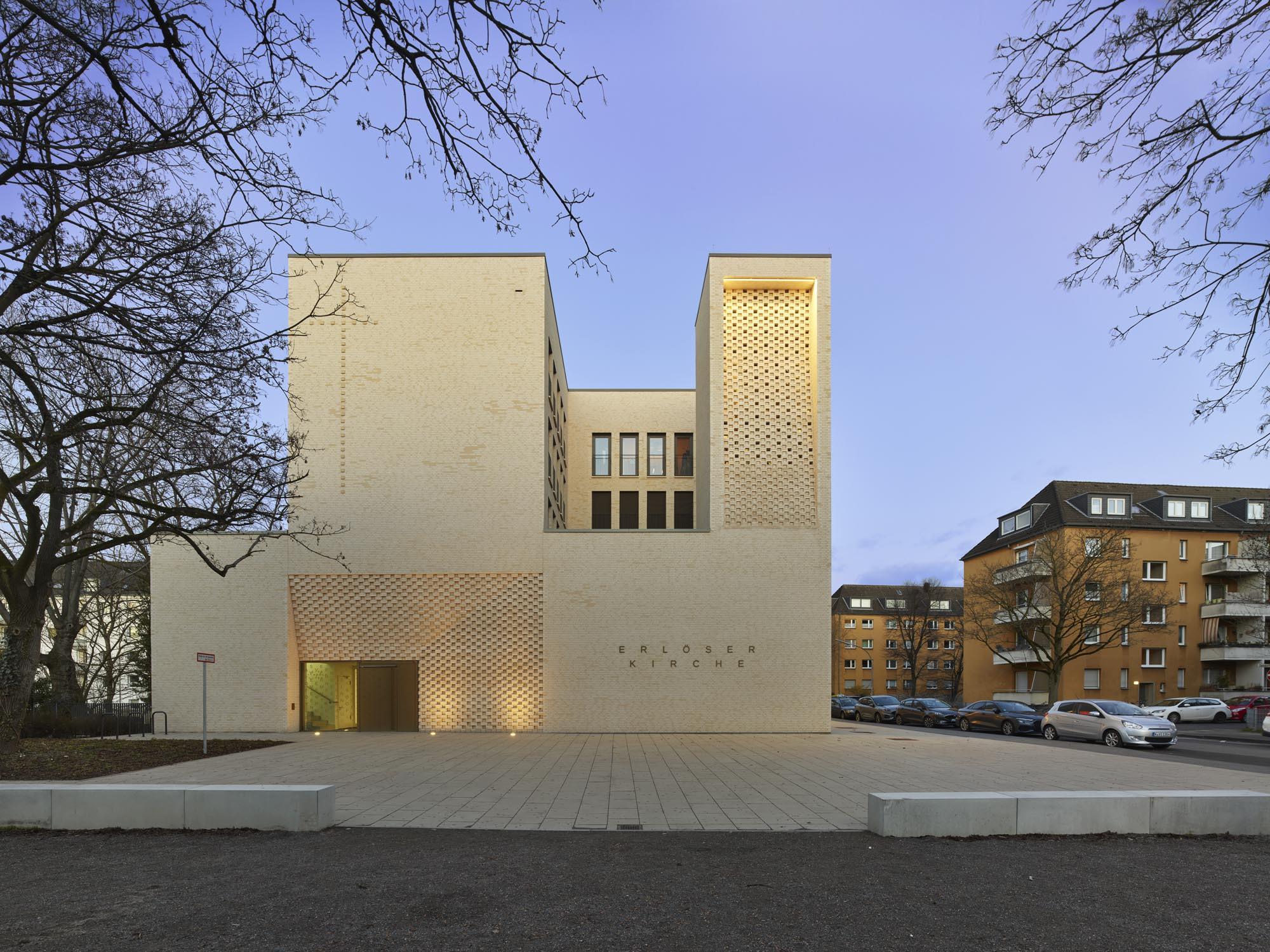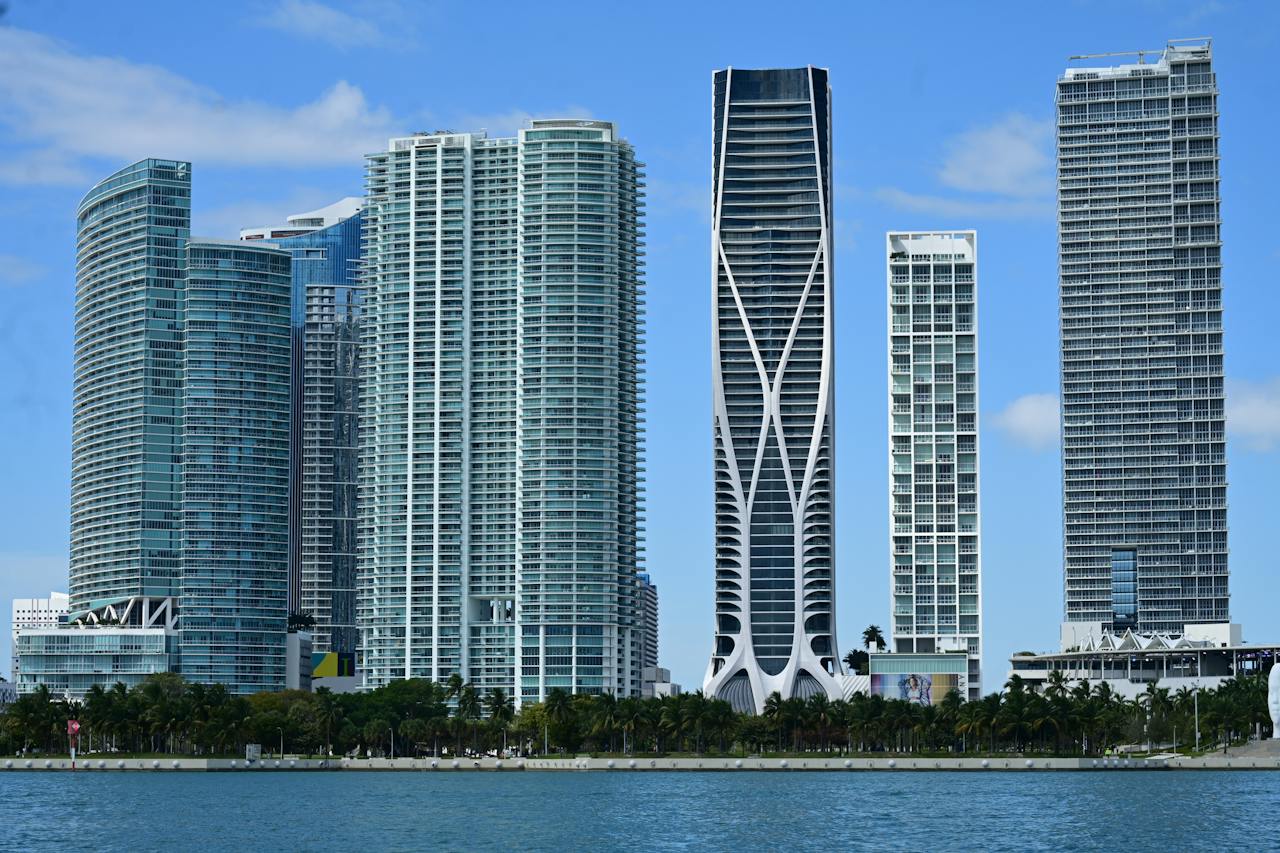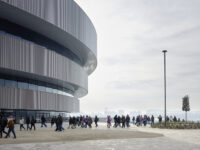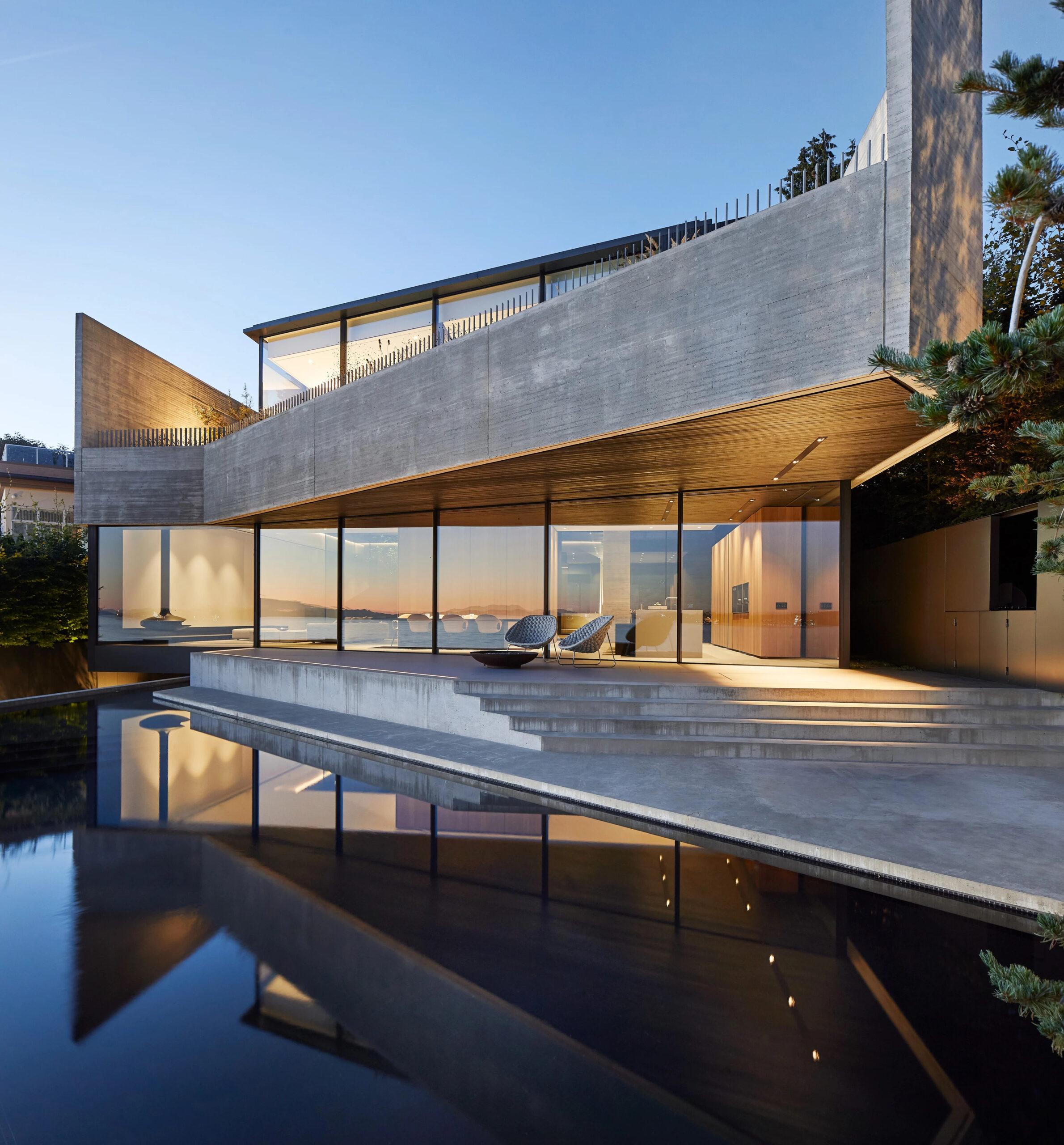- Home
- Articles
- Architectural Portfolio
- Architectral Presentation
- Inspirational Stories
- Architecture News
- Visualization
- BIM Industry
- Facade Design
- Parametric Design
- Career
- Landscape Architecture
- Construction
- Artificial Intelligence
- Sketching
- Design Softwares
- Diagrams
- Writing
- Architectural Tips
- Sustainability
- Courses
- Concept
- Technology
- History & Heritage
- Future of Architecture
- Guides & How-To
- Art & Culture
- Projects
- Interior Design
- Competitions
- Jobs
- Store
- Tools
- More
- Home
- Articles
- Architectural Portfolio
- Architectral Presentation
- Inspirational Stories
- Architecture News
- Visualization
- BIM Industry
- Facade Design
- Parametric Design
- Career
- Landscape Architecture
- Construction
- Artificial Intelligence
- Sketching
- Design Softwares
- Diagrams
- Writing
- Architectural Tips
- Sustainability
- Courses
- Concept
- Technology
- History & Heritage
- Future of Architecture
- Guides & How-To
- Art & Culture
- Projects
- Interior Design
- Competitions
- Jobs
- Store
- Tools
- More
Innovative Urban Development: The Köln-Weidenpesch Multifunctional Complex

The Köln-Weidenpesch project began with the replacement of two 1960s-era church sites with a versatile new complex in Cologne’s Weidenpesch neighborhood. This unique structure blends a church, community center, office, residential units, and a daycare facility. The design, a result of a 2015 architectural competition won by Harris + Kurrle Architekten, is a contemporary urban marvel.
In an ambitious blend of architectural innovation and community revitalization, the Köln-Weidenpesch project in Cologne, Germany, emerges as a beacon of modern urban redevelopment. This project, replacing two dated church buildings from the 1960s, stands as a testament to the evolving needs and aspirations of urban communities. It skillfully integrates a diverse array of functions — a church, community center, residential space, and daycare facility — into a cohesive, multifunctional complex. Spearheaded by the visionary work of Harris + Kurrle Architekten, who won the architectural competition in 2015, this development not only reshapes the physical landscape of Weidenpesch but also redefines the concept of communal and sacred spaces in an urban setting.

The building is a standout in its urban context, offering an expressive architectural statement without overwhelming its environment. Its size is balanced, ensuring it doesn’t dominate its surroundings, yet it distinctively defines the church square and projects its presence outward. The building’s design is accentuated by its welcoming entrances, deeply inset into the façade.
Renowned photographer Roland Halbe captured the Köln-Weidenpesch Church’s exterior, showcasing the striking windows and facade.
The design concept of “Surrounded by life” is evident throughout the structure. The central worship space is enveloped by daily functions such as childcare, housing, and community activities, all converging around the public square. This design philosophy is reflected in the differing treatments of the façades: the church side features large, strategically placed windows on otherwise closed surfaces, while the other areas display a regular window grid, symbolizing their secular nature. The exterior, clad in sand-colored clinker brick, unifies the structure, with ornamental brickwork accentuating the church windows, bell tower, and entrances.

The complex features two distinct entrances: one leading to the worship area and another for secular purposes, opening onto Derfflinger Street. The interior space is flexible, with mobile walls allowing for various configurations. A central feature is the natural light, dynamically changing with the time of day and weather. The church interior’s white walls and ceiling enhance this effect, highlighting religious and artistic objects. An organ from the decommissioned Philipp Nicolai Church has been repurposed in the new space.
The church is surrounded by a two-story structure housing a daycare center, community rooms, and nine apartments, arranged from the first to the fourth floor. The daycare center, with a central room and adjoining spaces, opens to a garden. Apartments are strategically positioned, integrating the new bell tower into their design.

The square in front of the church serves as a communal and public space, with benches under trees for shaded conversations. This area, along with the foyer, forms a welcoming space, guiding visitors towards the church. The adjacent garden, primarily for the daycare center, also facilitates community events. Play areas and a natural adventure garden offer diverse experiences for children.
This multifunctional development is more than just a building; it’s a vibrant hub of community life, blending sacred and secular spaces in a harmonious and innovative design.

Submit your architectural projects
Follow these steps for submission your project. Submission FormLatest Posts
Designing a Liminal Space Where Urban Meets Coastal
The Liminal House by Mcleod Bovell Modern Houses in West Vancouver is...
NAB 3 Parramatta Square & NAB 2 Carrington St. Offices by Woods Bagot
NAB 3 Parramatta Square and NAB 2 Carrington Street by Woods Bagot...
House in Nakano: A 96 m² Tokyo Architecture Marvel by HOAA
Table of Contents Show Introduction: Redefining Urban Living in TokyoThe Design Challenge:...
Bridleway House by Guttfield Architecture
Bridleway House by Guttfield Architecture is a barn-inspired timber extension that reframes...




















Leave a comment