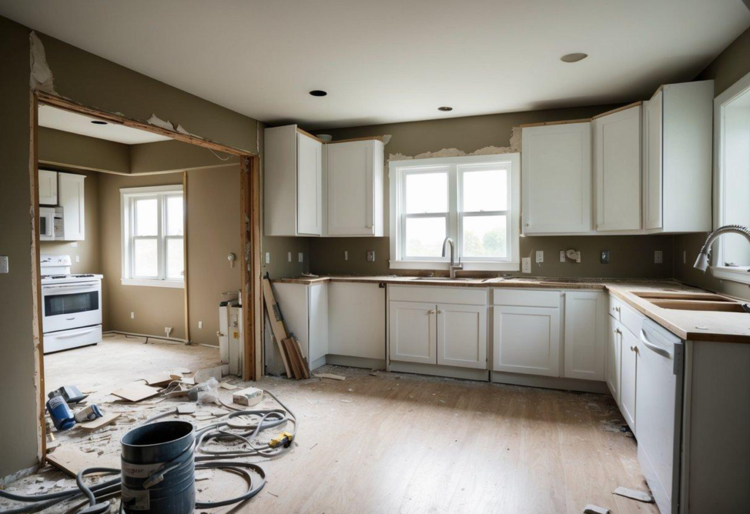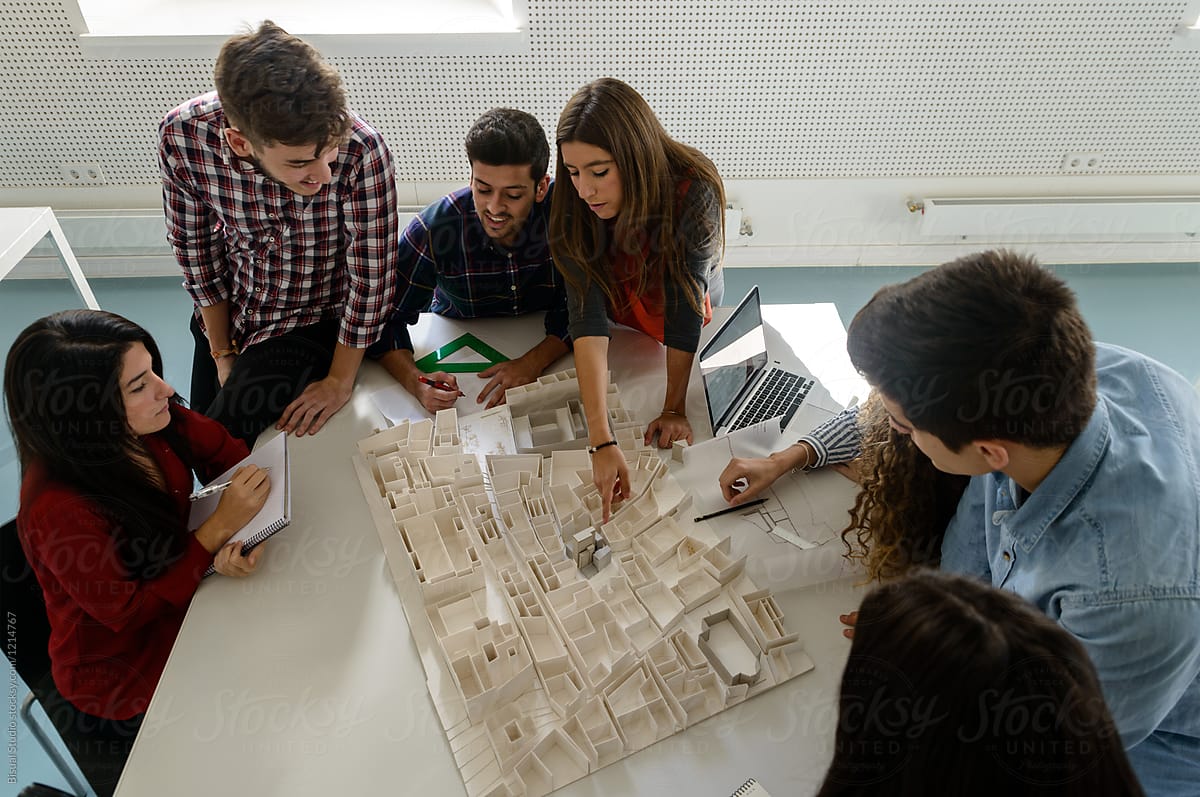- Home
- Articles
- Architectural Portfolio
- Architectral Presentation
- Inspirational Stories
- Architecture News
- Visualization
- BIM Industry
- Facade Design
- Parametric Design
- Career
- Landscape Architecture
- Construction
- Artificial Intelligence
- Sketching
- Design Softwares
- Diagrams
- Writing
- Architectural Tips
- Sustainability
- Courses
- Concept
- Technology
- History & Heritage
- Future of Architecture
- Guides & How-To
- Art & Culture
- Projects
- Interior Design
- Competitions
- Jobs
- Store
- Tools
- More
- Home
- Articles
- Architectural Portfolio
- Architectral Presentation
- Inspirational Stories
- Architecture News
- Visualization
- BIM Industry
- Facade Design
- Parametric Design
- Career
- Landscape Architecture
- Construction
- Artificial Intelligence
- Sketching
- Design Softwares
- Diagrams
- Writing
- Architectural Tips
- Sustainability
- Courses
- Concept
- Technology
- History & Heritage
- Future of Architecture
- Guides & How-To
- Art & Culture
- Projects
- Interior Design
- Competitions
- Jobs
- Store
- Tools
- More
Timeline Expectations for a Complete Kitchen Overhaul: What to Expect During Your Renovation

Table of Contents Show
Planning a kitchen overhaul can be exciting, but it’s important to have realistic timeline expectations. A complete kitchen remodeling project typically takes 3-6 months from start to finish. The exact duration depends on factors like project scope, contractor availability, and material lead times.
I’ve seen simple updates wrap up in as little as 4-6 weeks, while major renovations can stretch beyond 6 months. The planning phase usually takes 1-2 months for design work and material selection. Demolition and construction form the bulk of the timeline, often lasting 1-3 months depending on complexity.
Setting a clear schedule with your contractor is key. I recommend building in some buffer time for unexpected delays. It’s also smart to plan for a temporary kitchen setup during the renovation. With proper planning and communication, you can keep your kitchen overhaul on track and minimize disruptions.
Key Takeaways
- A complete kitchen remodel usually takes 3-6 months from planning to completion
- The timeline varies based on project scope, with major renovations taking longer
- Good planning and communication with your contractor helps keep the project on schedule
Planning and Preparation
Planning a kitchen overhaul takes careful thought and organization. I’ll cover the key steps to set your project up for success, from figuring out what you want to managing the logistics.

Determining the Scope of Work
I start by deciding if I want a minor update or a major overhaul. For a minor remodel, I might just replace appliances and repaint. A major remodel could involve moving walls or changing the layout. I make a list of my must-haves and nice-to-haves. This helps me focus on what’s most important.
I think about how long I plan to stay in my home. If it’s for many years, I might invest more. If I’m planning to sell soon, I focus on changes that will boost resale value.
I also consider my family’s needs. Do I need more storage? A bigger cooking space? An eat-in area? Answering these questions helps me nail down the scope.
Design Preferences and Kitchen Layout
Next, I think about my dream kitchen’s look and feel. I gather ideas from magazines, websites, and friends’ kitchens. I save photos of styles I like.
I consider the kitchen work triangle – the space between the stove, sink, and fridge. A good layout makes cooking easier. I might want an island for extra prep space or seating.
I choose my color scheme and materials. Do I want a modern look with sleek cabinets? Or a cozy farmhouse style with warm woods? I pick finishes for counters, floors, and backsplashes that match my style and budget.
Budgeting and Financial Planning
I set a realistic budget for my kitchen remodel. On average, a major kitchen overhaul costs between $25,000 and $65,000. I aim to spend no more than 15% of my home’s value on the kitchen.
I break down costs for each part of the project:
- Cabinets: 30-35%
- Labor: 20-25%
- Appliances: 15-20%
- Countertops: 10-15%
- Flooring: 5-10%
- Lighting and electrical: 5-10%
I add a 10-20% cushion for unexpected costs. This helps me avoid surprises later.
Ordering Materials and Managing Lead Times
I start ordering materials early, especially items with long lead times. Custom cabinets can take 8-10 weeks to arrive. Some appliances might also have delays.
I make a timeline of when to order each item:
- 8-10 weeks before start: Cabinets, custom items
- 6-8 weeks before: Appliances, flooring
- 4-6 weeks before: Lighting, plumbing fixtures
- 2-4 weeks before: Paint, backsplash tiles
By ordering early, I reduce the risk of delays once construction starts. I also designate a dry, safe spot to store materials as they arrive.
Construction and Installation Phase
The construction phase is where your new kitchen starts to take shape. This stage involves several key steps that transform the space from demolition to a finished kitchen.
Demolition and Structural Work
I start by removing old cabinets, appliances, and flooring. This usually takes 1-2 weeks. If walls need to be moved or openings created, I do that now. Safety is crucial during demo. I wear protective gear and follow proper disposal methods for debris.
After demo, I address any structural issues. This might include reinforcing floors, fixing wall damage, or adding support beams. Proper structural work ensures a solid foundation for the new kitchen.
Electrical and Plumbing Systems
Next, I focus on electrical and plumbing updates. This step typically lasts 1-2 weeks. I install new wiring for lighting, outlets, and appliances. Plumbing work might involve moving pipes for a new sink location or adding lines for a dishwasher.
Code compliance is key here. I make sure all electrical and plumbing work meets current standards. This may require permits and inspections, which I factor into the timeline.
Cabinetry and Countertop Installation
Cabinet installation is a big milestone. It usually takes 1-3 weeks, depending on kitchen size and cabinet type. Custom cabinets often take longer than stock options.
I start with base cabinets, making sure they’re level. Then I install wall cabinets. Proper alignment is crucial for a polished look.
After cabinets, I move on to countertops. This step can take 1-2 weeks. Stone countertops like granite or quartz need precise measurements and may require a few days for fabrication.
Flooring Installation and Finishing Touches
Flooring installation typically takes 2-5 days. The timeline varies based on material choice. Tile might take longer than wood or vinyl.
I save painting for this stage to avoid damage during earlier work. It usually takes 2-3 days to paint walls and trim.
Finally, I install appliances and add finishing touches like light fixtures and hardware. This last push often takes about a week.
Throughout the process, I keep you updated on progress and any timeline changes. Good communication helps the project run smoothly.

Project Completion and Review
The final stages of a kitchen overhaul are crucial for ensuring satisfaction with the end result. I’ll cover the key steps to wrap up the project successfully and make sure everything meets expectations.
Ensuring Quality and Functionality
I always do a thorough walk-through of the new kitchen to check that everything works properly. I test all appliances, faucets, and electrical outlets. I open and close cabinet doors and drawers to verify smooth operation. I inspect countertops, backsplashes, and flooring for any flaws or damage.
I make a list of any issues I notice, no matter how small. Things like paint touch-ups, loose hardware, or uneven grout lines are easier to fix now than later. I also check that all requested features and design elements are in place as planned.
Final Review with Contractors
I schedule a final meeting with the contractors to go over my quality check list. We address any outstanding items together. I ask questions about proper care and maintenance of new materials or appliances.
I request copies of all warranties, manuals, and care instructions. I also make sure I have receipts for all materials and labor costs for my records. This documentation is important for taxes and if I ever sell my home.
Before signing off, I confirm that all required inspections are complete and permits are closed out. Only then do I make the final payment and officially close out the project.
illustrarch is your daily dose of architecture. Leading community designed for all lovers of illustration and drawing.
Submit your architectural projects
Follow these steps for submission your project. Submission FormLatest Posts
Top 10 Most Inspiring Women in Architecture
Explore the remarkable achievements of women in architecture who transformed the profession...
Acropolis of Athens: Architecture as a Political and Cultural Statement
From the Parthenon to the Erechtheion, the Acropolis of Athens stands as...
How to Understand Rental Appraisals: A Full Guide
Rental appraisals are essential for setting competitive rent prices and maximizing investment...
10 Things You Need To Do To Create a Successful Architectural Portfolio
Discover 10 essential steps to create a successful architecture portfolio. From cover...












Leave a comment