- Home
- Articles
- Architectural Portfolio
- Architectral Presentation
- Inspirational Stories
- Architecture News
- Visualization
- BIM Industry
- Facade Design
- Parametric Design
- Career
- Landscape Architecture
- Construction
- Artificial Intelligence
- Sketching
- Design Softwares
- Diagrams
- Writing
- Architectural Tips
- Sustainability
- Courses
- Concept
- Technology
- History & Heritage
- Future of Architecture
- Guides & How-To
- Art & Culture
- Projects
- Interior Design
- Competitions
- Jobs
- Store
- Tools
- More
- Home
- Articles
- Architectural Portfolio
- Architectral Presentation
- Inspirational Stories
- Architecture News
- Visualization
- BIM Industry
- Facade Design
- Parametric Design
- Career
- Landscape Architecture
- Construction
- Artificial Intelligence
- Sketching
- Design Softwares
- Diagrams
- Writing
- Architectural Tips
- Sustainability
- Courses
- Concept
- Technology
- History & Heritage
- Future of Architecture
- Guides & How-To
- Art & Culture
- Projects
- Interior Design
- Competitions
- Jobs
- Store
- Tools
- More
Beginner’s Guide to Kitchen Modeling Architecture: Design Tips & Solutions
Discover how to transform your kitchen into a masterpiece with our beginner's guide to kitchen modeling architecture. Learn how to blend functionality and style with strategic layouts, materials, and appliances. Explore eco-friendly options, smart tech, and innovative design software to create a culinary space that meets modern demands and personal aesthetics.
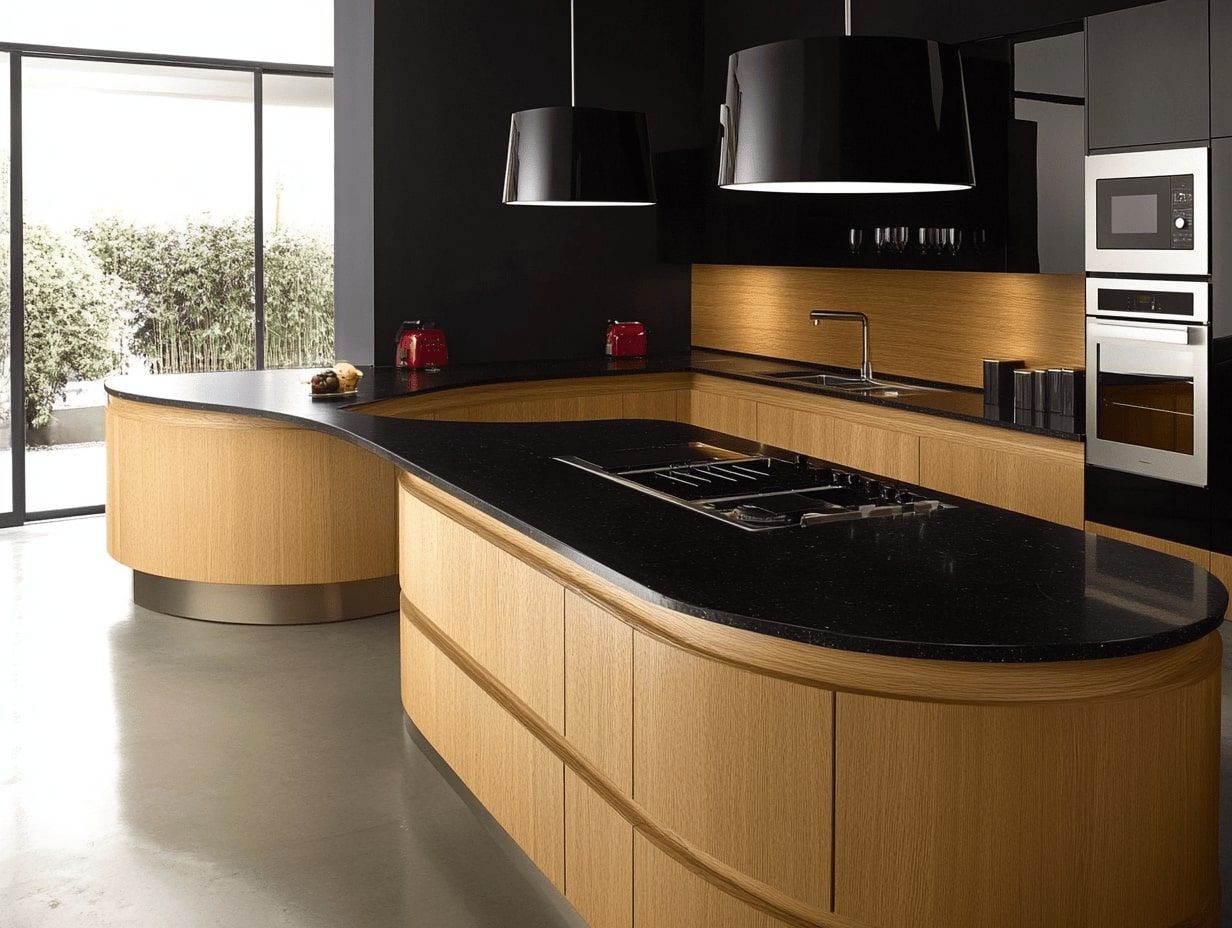
Table of Contents Show
When we step into the world of kitchen modeling architecture, it’s like opening a door to endless possibilities. Kitchens aren’t just spaces for cooking; they’re the heart of our homes, where functionality meets style. Whether we’re planning a complete overhaul or just a stylish update, understanding the basics of kitchen modeling can transform our culinary space into a masterpiece.
Understanding Kitchen Modeling Architecture
Modeling architecture combines design and functionality. It focuses on optimizing space to meet modern demands while aligning with personal aesthetics. Key elements include layout, materials, and appliances.
Layout planning is crucial in kitchen design. Common layouts include L-shaped, U-shaped, and galley. Each configuration offers unique benefits based on space and workflow.
Material selection impacts durability and style. Options for countertops include granite, quartz, and marble. Cabinets range from wood to laminate, affecting both appearance and maintenance.
Appliances play a vital role in kitchen efficiency. Energy-efficient models reduce costs, while smart appliances enhance convenience and connectivity. Selecting the right mix of appliances influences daily usability.
Consideration of lighting and storage solutions is essential. Task lighting under cabinets improves functionality, while ambient lighting sets the mood. Efficient storage maximizes space, using cabinets, shelves, and pantry systems.
Incorporating sustainability enhances any kitchen project. Eco-friendly and sustainable materials and energy-saving appliances contribute to a green kitchen, reducing environmental impact.
Overall, understanding the elements of kitchen modeling architecture allows for informed decisions, resulting in a space that is both beautiful and practical.
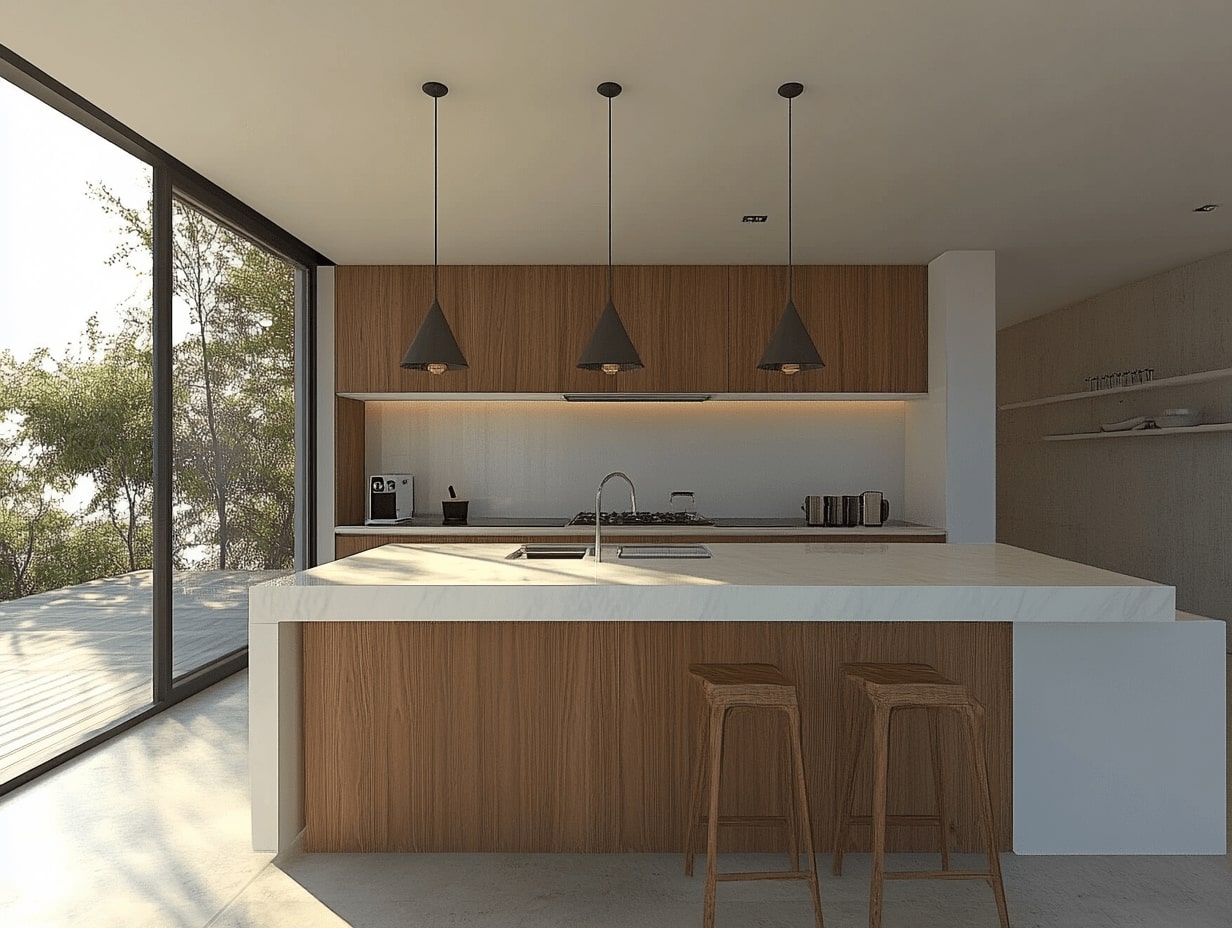
Key Elements of Kitchen Design
In kitchen modeling, several key elements blend aesthetics with functionality, ensuring a seamless and efficient cooking environment. Let’s explore the pivotal aspects of design that define kitchen architecture.
Layout and Workflow
The layout shapes the functionality of a kitchen by optimizing space and flow. L-shaped layouts work best in corner spaces, providing open counters and maximizing efficiency. U-shaped designs offer ample storage around the cook, ideal for larger spaces. Galley layouts feature parallel workspaces, suitable for small kitchens with a streamlined workflow.
Storage Solutions
Effective storage maximizes utility while maintaining order. Cabinets with pull-out drawers increase accessibility, and adjustable shelves offer flexibility for various kitchenware sizes. Incorporating a pantry system organizes non-perishables, while hanging racks or shelves utilize vertical space for frequently used items.
Material Selection
Material choice impacts both appearance and durability. Countertop materials like granite and quartz provide longevity with elegant finishes. Wood and laminate options for cabinets offer different aesthetic qualities and maintenance levels. It’s essential to match material selection with kitchen use and personal style preferences.
Each element in minimalist kitchen design contributes to creating a harmonious balance between function and style, enhancing the culinary experience.
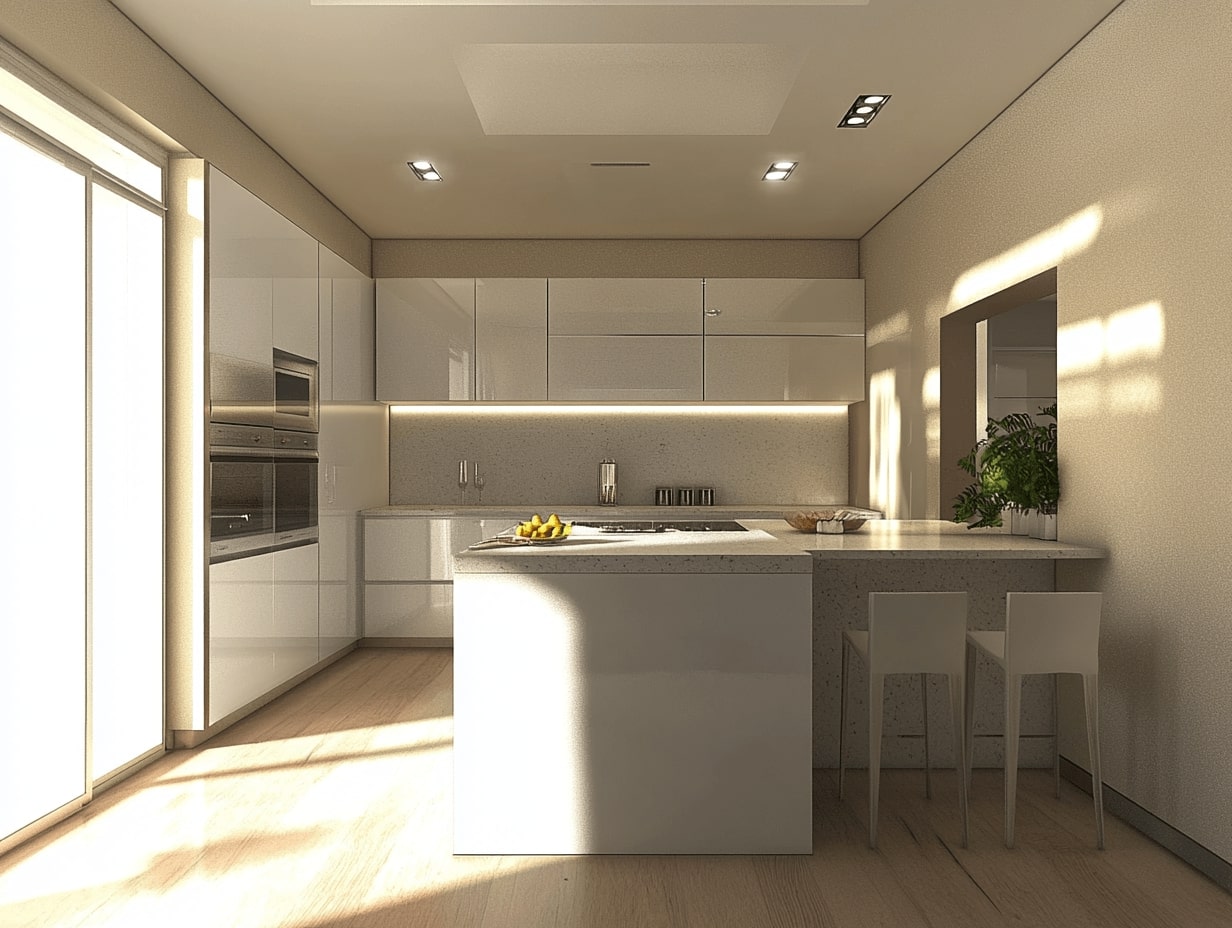
Tools and Software for Kitchen Modeling
Navigating kitchen modeling effectively depends on utilizing the right tools and software. These resources simplify the design process and aid in visualizing concepts.
Popular Design Software
Several design software platforms stand out for kitchen modeling. SketchUp offers 3D modeling capabilities that make space planning intuitive, ideal for beginners. Detailed layouts become achievable with its user-friendly interface. Autodesk AutoCAD provides precision and detail for more complex projects. Its comprehensive toolkit caters to professionals aiming for technical accuracy. Home Designer Suite combines layout tools and 3D rendering, striking a balance between ease of use and functionality. This software is well-suited for homeowners wanting to visualize finished spaces before committing to designs. SketchList 3D is another option, particularly helpful for designing cabinets and woodworking elements within a kitchen. With their kitchen design software, it’s easier to design your kitchen using cabinet libraries to locate cabinets to explore different designs.
Traditional Tools and Techniques
While software streamlines the design process, traditional tools remain valuable. Graph paper allows for hand-drawn sketches, offering a tactile approach to basic layout planning. Templates for fixtures and appliances ensure accuracy when drawing kitchen elements to scale. Tape measures provide precise dimensions, essential when translating designs to reality. Using a level helps maintain balance and symmetry during the installation. These tools facilitate the transition from digital designs to physical models, ensuring that our kitchens blend style with functionality seamlessly.
Step-by-Step Guide to Kitchen Modeling
In kitchen modeling, taking deliberate steps makes the process manageable and rewarding. Let’s explore the essential phases involved.
Planning and Budgeting
Successful projects begin with thorough planning and realistic budgeting. We determine priorities by listing needs and desires, focusing on layout, materials, and appliances. To allocate funds efficiently, we research typical costs for materials and labor. Creating a budget ensures we stay on track, preventing unnecessary expenses. Engaging professionals like architects or interior designers helps navigate complex decisions. Planning incorporates timeline estimation, as knowing project duration aids in scheduling and logistics. Aligning budget with scope facilitates a seamless remodeling experience.
Designing and Prototyping
Effective design translates ideas into practical solutions. Using design software (e.g., SketchUp or AutoCAD), we create detailed plans reflecting our vision. These tools provide visual aids, helping us experiment with layouts and styles before final decisions. We prototype with 3D modelings, allowing us to simulate the kitchen’s final appearance. By doing so, we identify potential issues early, refining designs for optimal functionality and aesthetics. We revisit elements like cabinets, countertops, and lighting, ensuring they synergize. This iterative process ensures a cohesive, functional design that meets our needs.
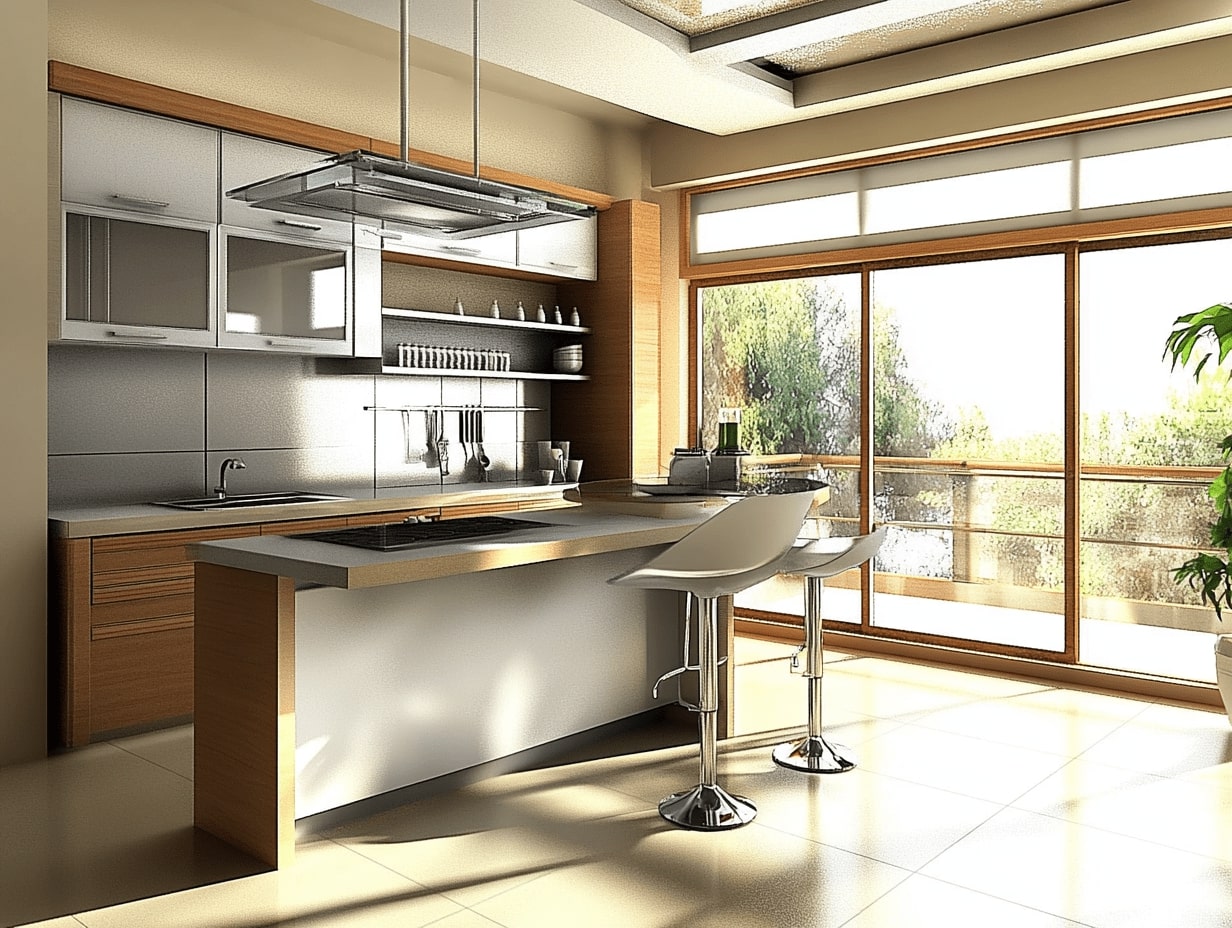
Common Challenges and How to Overcome Them
Kitchen modeling architecture presents several challenges, yet informed strategies can address these effectively.
Budget Constraints: Financial limits often pose significant challenges. Identifying cost-effective alternatives helps manage budgets without compromising quality. Choosing durable, low-cost materials and prioritizing essential upgrades is essential for maintaining budget limits.
Space Optimization: Limited space requires smart solutions. Maximizing vertical storage and integrating multi-functional furniture creates efficient spaces. Selecting compact appliances and strategic layouts can enhance small kitchens’ functionality.
Balancing Aesthetics and Functionality: Achieving a balance between style and usability can be difficult. Prioritizing functionality ensures daily usability, while incorporating design elements like color schemes and finishes personalizes the space, preventing sterile environments.
Workflow Disruptions: Renovations disrupt normal routines. Planning projects in phases minimizes daily life interference. Creating temporary kitchen setups ensures continued functionality during remodeling.
Sourcing Materials and Appliances: Finding quality materials and modern appliances is crucial yet challenging. Building relationships with reliable suppliers ensures access to necessary resources. Staying informed about the latest kitchen technology helps in making cutting-edge choices.
Adapting to Technological Advances: Constant tech evolution poses adaptation challenges. Embracing new tools like smart home integrations enhances kitchen experiences. Regularly updating knowledge on technological advancements ensures we’re leveraging the latest benefits.
Conclusion
Kitchen modeling architecture transforms kitchens into spaces where style meets functionality. By combining strategic design with innovative tools like SketchUp and AutoCAD, we can create efficient layouts that elevate the cooking experience. Key aspects such as lighting, materials, and appliances are carefully chosen to enhance both form and function. Addressing challenges in budget allocation, spatial management, and integrating modern technology ensures that kitchen projects meet aesthetic and practical goals. Through meticulous planning, execution, and leveraging eco-friendly options, our kitchens not only become beautiful but also reflect sustainability and contemporary needs.
- affordable kitchen design
- basic kitchen modeling
- beginner kitchen design tips
- beginner's kitchen guide
- design your kitchen
- design your own kitchen
- DIY kitchen design
- easy kitchen remodel ideas
- home kitchen modeling
- kitchen architecture solutions
- kitchen architecture tips
- kitchen design for novices
- kitchen layout design ideas
- Kitchen modeling for beginners
- kitchen planning guide
- kitchen remodeling beginners
- new kitchen architecture
- simple kitchen renovation
Architect/Tifa Studio Founder/Writer ▪️Sherlock Holmes, but for cities ▪️Architect | PhD | Professional outsider ▪️I see what you walk past 🔮 AI × Architecture × Unpopular opinions
Submit your architectural projects
Follow these steps for submission your project. Submission FormLatest Posts
Which Style Fits Your Home: Scandinavian vs Mid-Century Modern Design
Compare Scandinavian and mid-century modern design across color palettes, materials, furniture, lighting,...
Top 10 Most Inspiring Women in Architecture
Explore the remarkable achievements of women in architecture who transformed the profession...
Acropolis of Athens: Architecture as a Political and Cultural Statement
From the Parthenon to the Erechtheion, the Acropolis of Athens stands as...
How to Understand Rental Appraisals: A Full Guide
Rental appraisals are essential for setting competitive rent prices and maximizing investment...



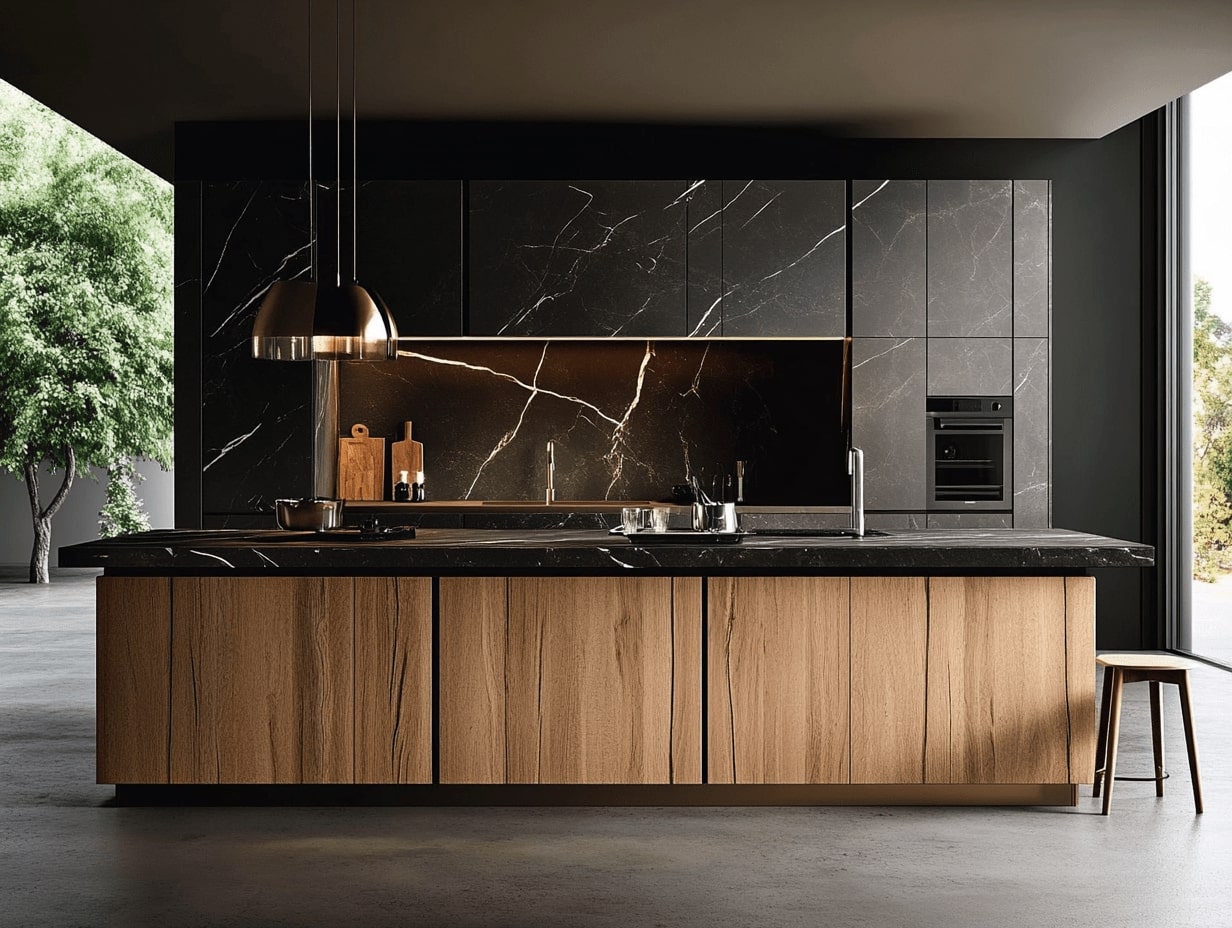








Leave a comment