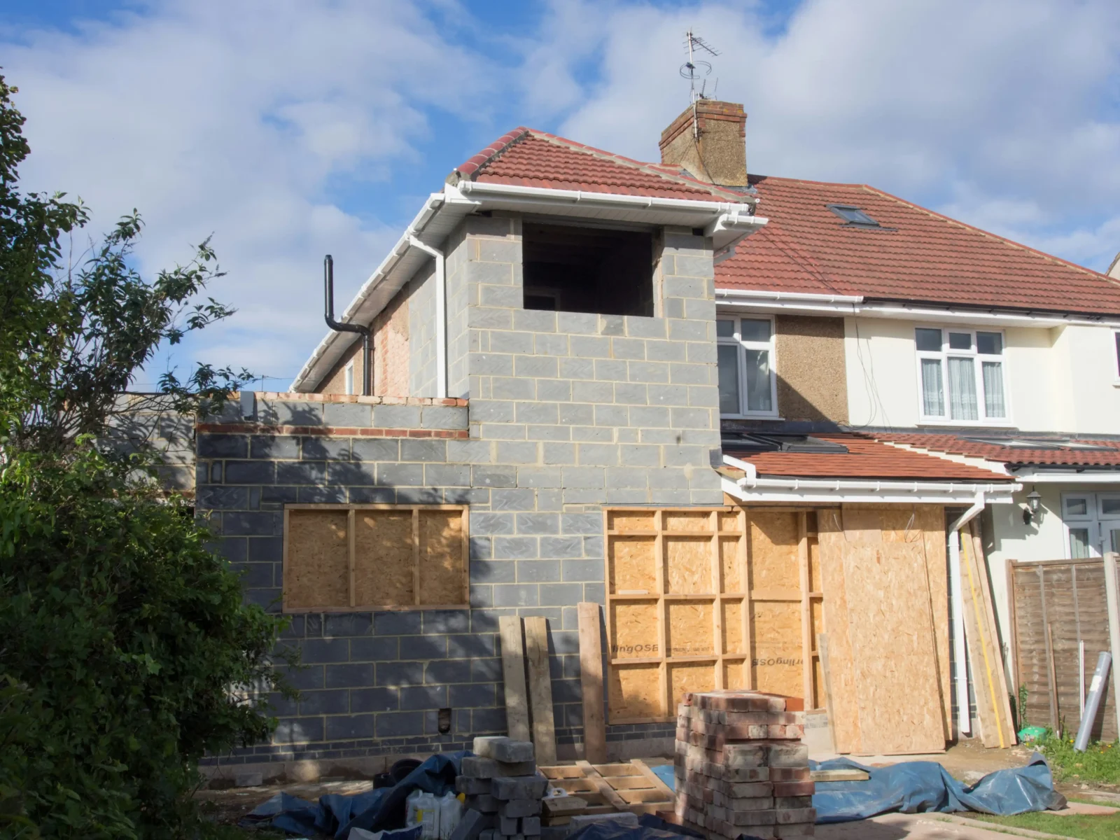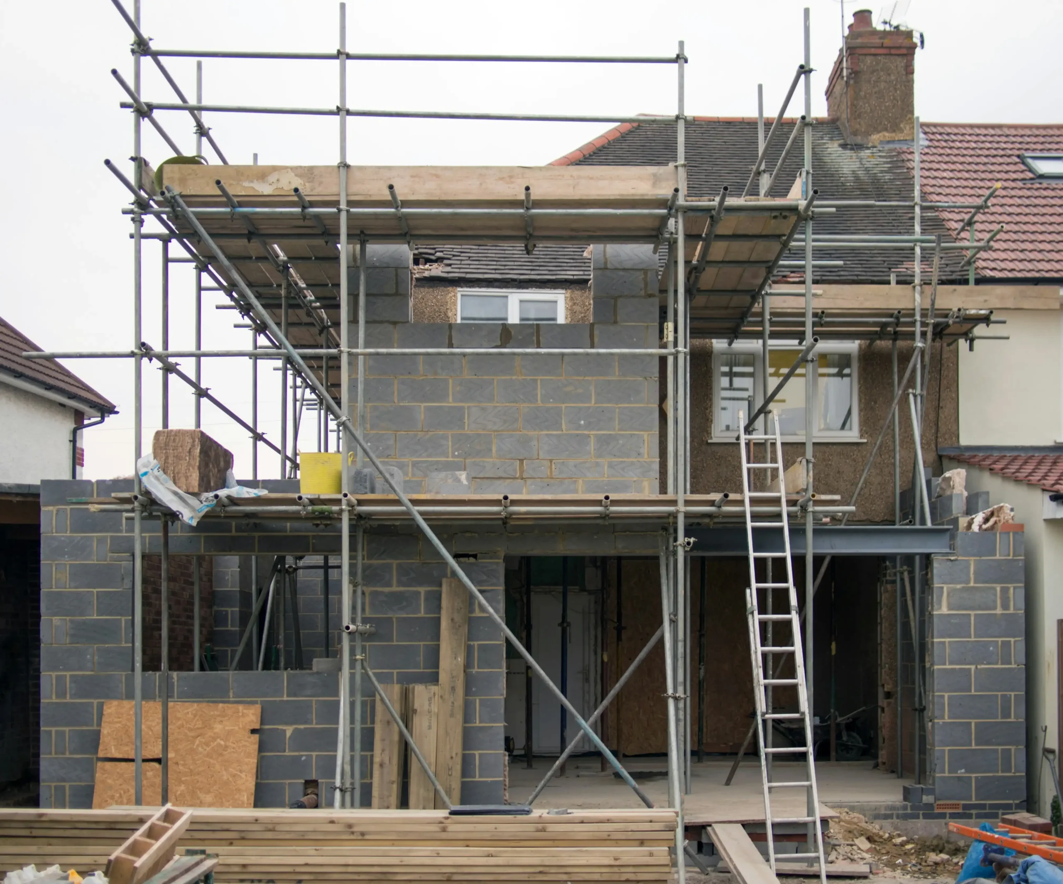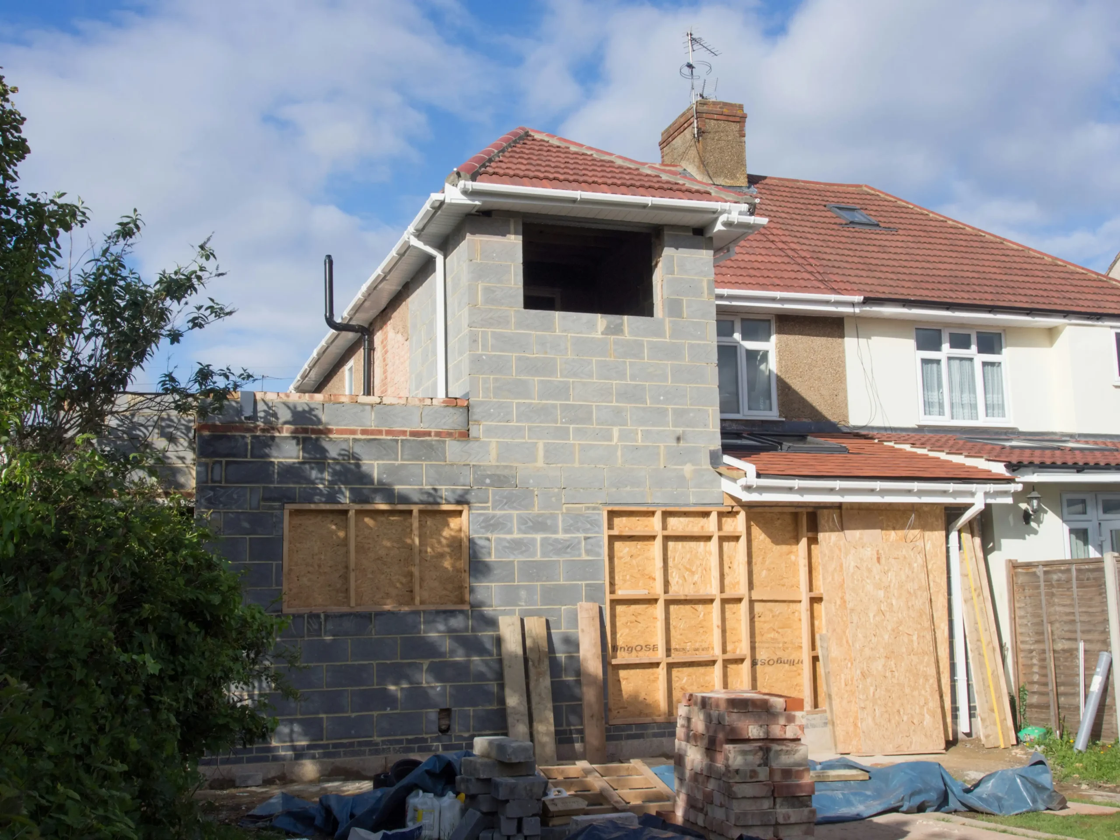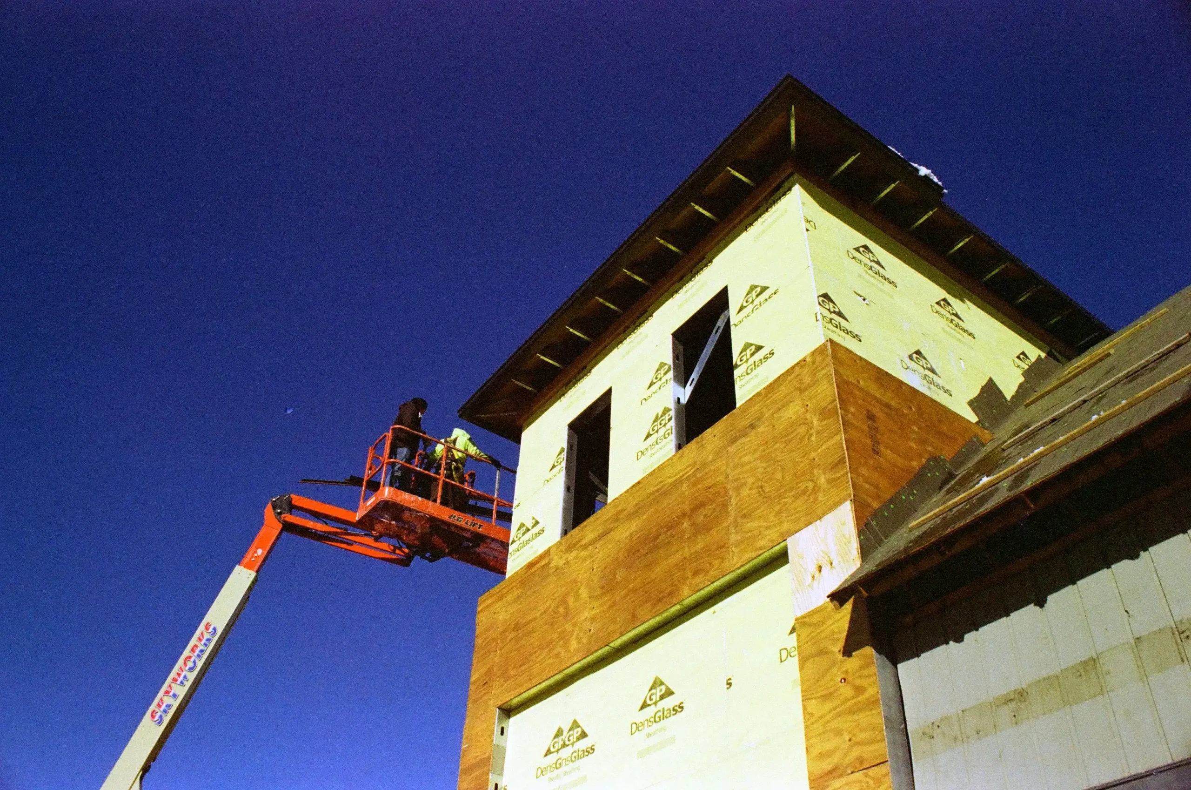- Home
- Articles
- Architectural Portfolio
- Architectral Presentation
- Inspirational Stories
- Architecture News
- Visualization
- BIM Industry
- Facade Design
- Parametric Design
- Career
- Landscape Architecture
- Construction
- Artificial Intelligence
- Sketching
- Design Softwares
- Diagrams
- Writing
- Architectural Tips
- Sustainability
- Courses
- Concept
- Technology
- History & Heritage
- Future of Architecture
- Guides & How-To
- Art & Culture
- Projects
- Interior Design
- Competitions
- Jobs
- Store
- Tools
- More
- Home
- Articles
- Architectural Portfolio
- Architectral Presentation
- Inspirational Stories
- Architecture News
- Visualization
- BIM Industry
- Facade Design
- Parametric Design
- Career
- Landscape Architecture
- Construction
- Artificial Intelligence
- Sketching
- Design Softwares
- Diagrams
- Writing
- Architectural Tips
- Sustainability
- Courses
- Concept
- Technology
- History & Heritage
- Future of Architecture
- Guides & How-To
- Art & Culture
- Projects
- Interior Design
- Competitions
- Jobs
- Store
- Tools
- More
The Home Building Process Explained: Your Start-to-Finish Guide 2025

Table of Contents Show
Building a house might look overwhelming at first, but knowing the structured phases can make your experience to homeownership smoother by a lot. Working with an experienced home builder Sydney can help guide you through a typical house build that moves through six main stages: site preparation, foundation laying, frame and roof construction, lock-up stage with windows and doors, interior fit-out, and practical completion.
The timeline to build a new home changes based on your design choices and location. A brick single-storey home’s construction takes about 5 to 6 months, while timber frame homes finish much faster. The whole process from original planning to final handover stretches between 6 and 18 months. Most families spend 2-3 months getting ready before construction starts.
This piece breaks down each phase of building your home step by step. You might be just starting to learn about the home building process or ready to tuck into the details. Either way, you’ll find the knowledge you need about your home building timeline in 2025. Building a home doesn’t have to feel scary. The right information turns it into an exciting and rewarding experience.
Planning and Preparation
Building your dream home needs proper planning well before the first brick is laid. Your decisions during this early phase will affect both your building experience and your lifestyle for years ahead.
Choosing the right land and location
The search for your ideal block starts with its location relative to key amenities — and when buying land for sale, it’s worth considering access to schools, shops, and future development plans that could influence long-term value. Think about how close you’ll be to schools, public transport, shopping centres, hospitals, and your workplace. The land’s physical features matter too – its size, shape, orientation, slope, and any existing easements for sewage pipes or power lines need careful attention, especially if you’re considering a house and land package.
Your block’s orientation plays a big role in energy efficiency. North-facing blocks in the southern hemisphere get maximum sunlight and help reduce power bills. Look beyond just the immediate area and break down possible flood, bushfire, or cyclone risks that could bump up your insurance costs and affect financing.

Setting a realistic budget
The Australian Bureau of Statistics reports that building a house in Australia cost around $490,000 in 2018-2019. Your budget should account for these costs:
- Land costs including registration, valuations, and soil tests
- Building costs covering permits, inspections, and earthworks
- Designer and architect fees
- Legal fees, stamp duty, and government registrations
- Utility connections and ongoing council rates
- Features including fixtures, finishes, and appliances
Most experts suggest keeping aside 5-20% of your total budget for surprises. A detailed spreadsheet to track costs from day one will help keep your project on budget during construction.
Understanding zoning and permits
Local zoning rules control how you can use your land – whether it’s for homes, businesses, or industrial use. These rules set limits on building heights, distance from property lines, and permitted activities.
You’ll need a building permit – written approval from a registered building surveyor. This comes after getting any required planning permit. The permit shows your project follows building regulations and offers protection by ensuring registered professionals work on your project, proper documentation exists, and independent inspections happen at key stages.
How to start the home building process
After completing your groundwork, find a trusted builder and have a detailed sales consultation. You’ll discuss design priorities, budget limits, and financing options. The next step involves paperwork, site surveys, and engineering approvals. The final milestone is your building permit – proof that your plans meet all construction standards.
Design and Pre-Construction
Your vision comes to life through detailed planning and preparation after you set your budget and land requirements, right before construction begins.
Working with architects and designers
Early teamwork with architects or building designers will give a smooth blend of design elements and architectural plans. This approach helps catch potential issues early, which prevents modifications from getting pricey later. You should look at a designer’s experience, qualifications, and proven ability to build homes suited to your climate zone — and visiting display homes can give you a clear sense of their craftsmanship and design style in person. A talented designer creates homes that use space well and respond to climate. Their fees often pay for themselves through smart material use and lower energy costs.

Finalising floor plans and features
Floor plans show your home from above in 2D, with rooms, walls, doors, windows, and main fixtures clearly marked. The final layout should have smart design features. Enclosed verandahs shield from weather, north-facing orientation captures sunlight, and versatile rooms grow with your family’s needs. Don’t forget everything in your home design – storage space, easy movement between rooms, and seamless indoor-outdoor flow matter a lot.
Getting council approvals and permits
Your completed designs need planning and building permits. Planning permits check if your plans match local codes, while building permits confirm National Construction Code compliance. Note that you can’t get a building permit until you have your planning permit approved. Your architect or designer should know the planning rules well and can often handle permit approvals for you.
Selecting a builder and signing contracts
Pick your builder based on their track record, registration, past work, and financial health. Get at least three detailed quotes from different builders to compare fairly. The contract should list both parties, the builder’s licence number, insurance details, work descriptions, payment schedules, and promises to build to Australian Building Code standards. Let a building lawyer check your contract before you sign – it protects your interests.
Construction Stages Explained
Your home comes to life through several distinct construction stages. Each stage marks a significant milestone in the home building process.
1. Site preparation and foundation
The building trip starts when crews excavate and level the ground. They pour concrete footings that provide stability. A concrete slab creates the foundation that supports your future home. Building certifiers must inspect this base stage, which typically releases a 15% progress payment.
2. Framing and roofing
Your home’s skeleton takes shape as workers erect timber or steel frames for walls and the roof. Wall frames, trusses and roofing materials create the structure. Trusses distribute weight evenly through triangulated structures. These trusses can span large distances without interior load-bearing walls. Plumbers and electricians complete their rough-ins during this stage. Homeowners usually make a 20% progress payment after completion.
3. Lock-up stage: windows and doors
The house reaches its enclosed or “lock-up” stage after frame completion. External wall cladding, roof covering, windows and external doors protect the structure. Your house becomes secure and weathertight. This protection lets internal work begin and triggers a 25% progress payment.
If you’re building in cyclone- or hurricane-prone regions, plan window approvals during the lock-up stage. Many councils require documented compliance for impact-rated glazing before interior works proceed. For Fort Lauderdale homeowners specifically, the Safeguard impact window permit application explains how to access the right forms, prepare submittals, meet HVHZ testing standards, and schedule required inspections to pass final certification; using it early helps avoid delays and ensures your lock-up meets local code and wind-borne debris requirements.
4. Interior fit-out and finishes
Interior work begins after lock-up. Workers install plasterboard, architraves, skirting boards, cabinetry and tiles. They fit plumbing fixtures, electrical fittings and built-in cupboards. Painters add colour and flooring goes in last. This fixing stage comes with a 20% progress payment.
5. Final inspections and certifications
Building inspectors verify that all work meets code requirements. They check structural integrity, regulation compliance, and system installations. Successful completion brings certification documents. These include the practical completion certificate, final inspection certificate (Form 21), and waterproofing certificates. You’ll make the final 15% payment at handover.
Handover and Post-Construction
The final stretch of your home building experience ends with the handover process—a crucial phase where ownership transfers from builder to homeowner.
What to expect during handover
Your home reaches ‘practical completion’ when it becomes suitable for occupation with functioning power and water systems, though some minor touch-ups might still be pending. Your builder will notify you 2-3 weeks ahead to allow time for a pre-handover inspection. The handover day includes several important steps:
- You’ll receive practical completion certificates and inspection documents
- You’ll get product warranties for installed appliances
- You’ll complete a defects document that lists any minor issues
- You’ll make the final payment (typically 15% of the total cost)
Creating and using your owner’s manual

Your owner’s manual works as your home’s detailed guidebook. This essential resource should include:
- Property details (address, square meterage, acquisition date)
- System information (HVAC, plumbing, electrical)
- Appliance manuals and warranty information
- Maintenance schedules and service providers’ contact information
A well-organised folder with protective sleeves will give you easy access to these details when needed.
Post-construction maintenance tips
New homes need time to settle. You might notice small plaster cracks at joints, slight door swelling, or hairline separations in tile grout. These cosmetic issues happen normally and your defects inspection will address them 3-12 months after handover.
Understanding your home warranty
Queensland law requires home warranty insurance for residential building work valued over $5,050. The insurance covers structural defects for 6 years and 6 months from the contract date. Non-structural defects have coverage for 12 months after completion. Note that warranties stay with the property and remain active even when ownership changes.
Conclusion
Building your own home is without doubt one of the most important investments you’ll make. This piece breaks down what might look like an overwhelming process into manageable stages. Your experience from empty land to finished home follows a logical path that starts with complete planning and ends with final handover.
A clear picture of each construction phase gives you valuable insight and control over your project. Knowledge becomes your best tool to handle the complexities of home building. Your grasp of site preparation, foundation work, framing, lock-up, interior fitting, and final certification helps you talk effectively with professionals and track progress with confidence.
Your plans must include timing considerations. Projects typically take 6-18 months from the original concept to completed home, though design complexity and location affect this timeline. A realistic budget with a solid contingency fund will protect you from financial stress during construction.
This complete overview gives you the basic knowledge to tackle your home building project confidently. The process might look scary at first, but these logical steps make building your dream home achievable and enjoyable rather than challenging. Your path to homeownership in 2025 begins with this information.
illustrarch is your daily dose of architecture. Leading community designed for all lovers of illustration and drawing.
Submit your architectural projects
Follow these steps for submission your project. Submission FormLatest Posts
Top 10 Most Inspiring Women in Architecture
Explore the remarkable achievements of women in architecture who transformed the profession...
Acropolis of Athens: Architecture as a Political and Cultural Statement
From the Parthenon to the Erechtheion, the Acropolis of Athens stands as...
How to Understand Rental Appraisals: A Full Guide
Rental appraisals are essential for setting competitive rent prices and maximizing investment...
10 Things You Need To Do To Create a Successful Architectural Portfolio
Discover 10 essential steps to create a successful architecture portfolio. From cover...












Leave a comment