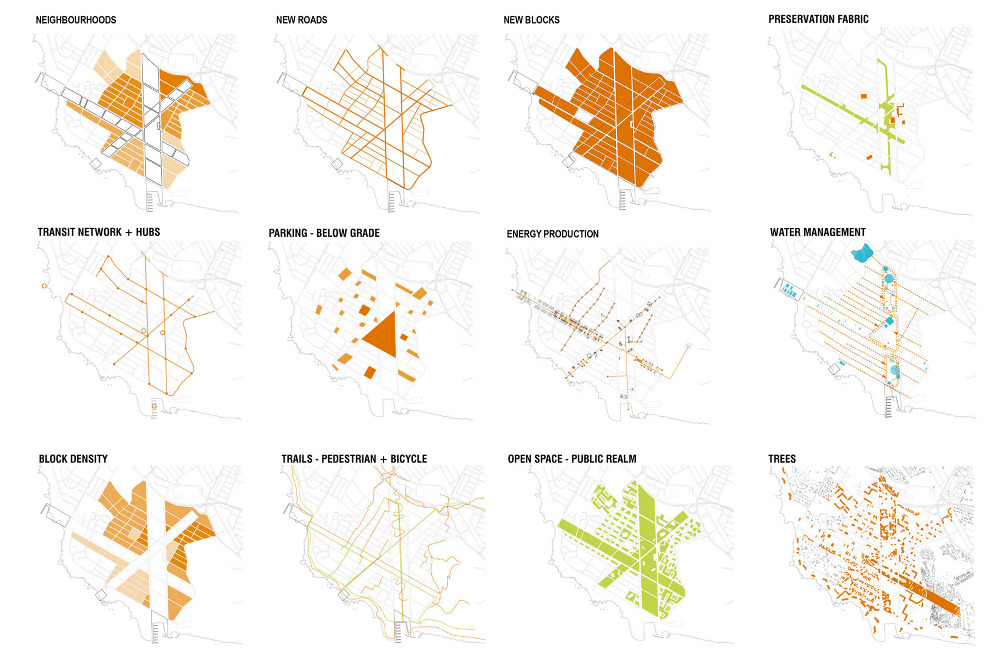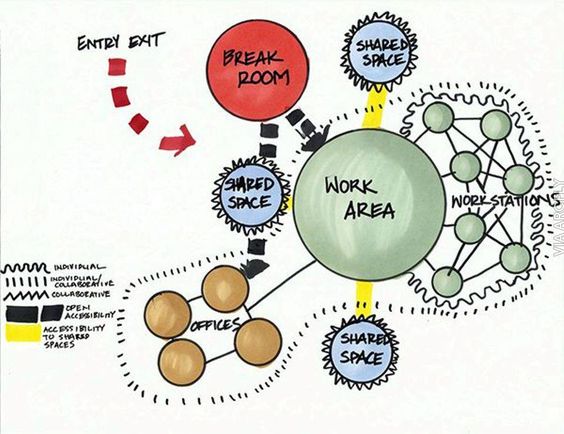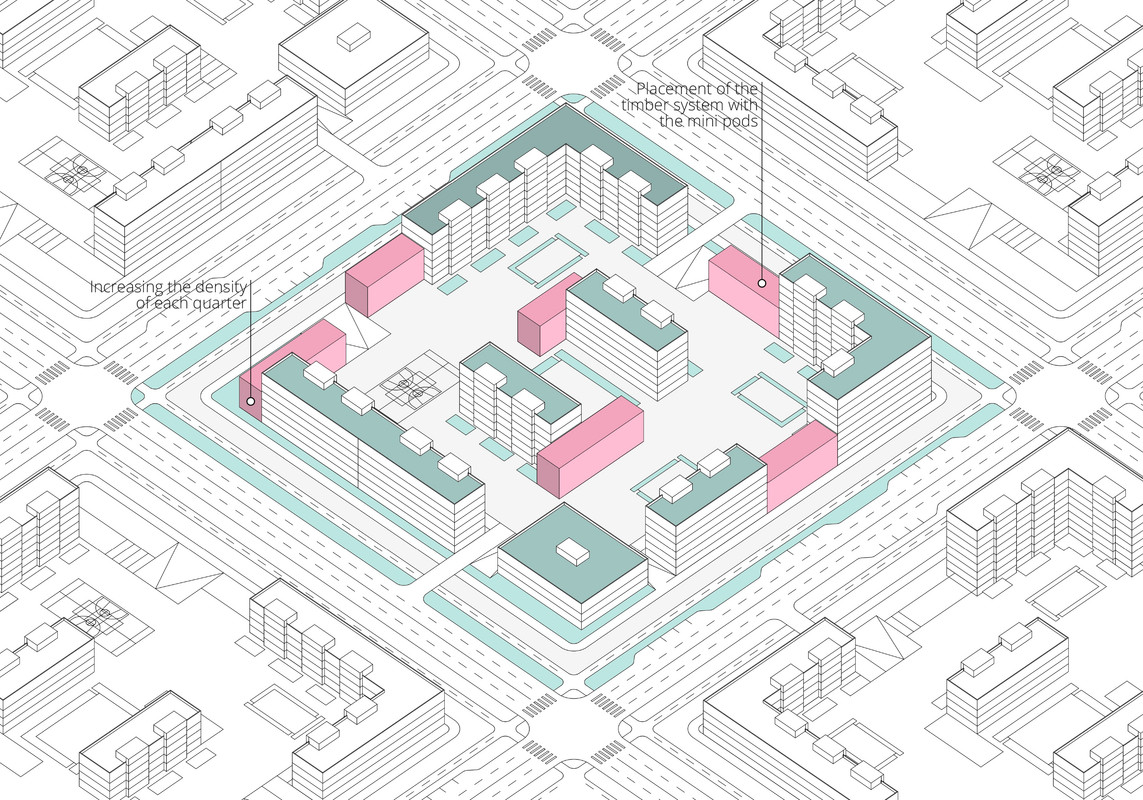- Home
- Articles
- Architectural Portfolio
- Architectral Presentation
- Inspirational Stories
- Architecture News
- Visualization
- BIM Industry
- Facade Design
- Parametric Design
- Career
- Landscape Architecture
- Construction
- Artificial Intelligence
- Sketching
- Design Softwares
- Diagrams
- Writing
- Architectural Tips
- Sustainability
- Courses
- Concept
- Technology
- History & Heritage
- Future of Architecture
- Guides & How-To
- Art & Culture
- Projects
- Interior Design
- Competitions
- Jobs
- Store
- Tools
- More
- Home
- Articles
- Architectural Portfolio
- Architectral Presentation
- Inspirational Stories
- Architecture News
- Visualization
- BIM Industry
- Facade Design
- Parametric Design
- Career
- Landscape Architecture
- Construction
- Artificial Intelligence
- Sketching
- Design Softwares
- Diagrams
- Writing
- Architectural Tips
- Sustainability
- Courses
- Concept
- Technology
- History & Heritage
- Future of Architecture
- Guides & How-To
- Art & Culture
- Projects
- Interior Design
- Competitions
- Jobs
- Store
- Tools
- More
The Most Powerful Thing to Make People Understand Your Project; Diagrams

Let me ask you a few questions first.
How do you start to create something ? What are your steps ? After these steps, how do you convince people ? End of presentation, do you think that people you are trying to convince, can totally understand the project?
If you are not asking these questions to yourself before designing something, please ask. Because these questions will force you to understand your project at the beginning. Thus, the project will be based on clear notions and due to that you can convince people about what you are trying to do, what is your idea about that project, even if they don’t agree with it.
Try Our Free Bubble Diagram Maker ToolHow can we analyse the project before we start?
Actually, initially, you need to visit the site which is chosen for the project. Then, you need to analyse neighborhood. Where are the main roads, which places are located around, distances between these places, heights of buildings around your site and many more. By help of these elements, you can empathize with people who are going to live there and as far as I am concerned, your point of view will change in a good way.

After researching about neighborhood, you need to make some decisions. Where are your masses, pedestrian ways, green areas etc… going to locate or how do you decide the shape of your building, locations of open or semi open areas ?

Bubble Diagram


Okay, your work turned into functional. After these, you realized what do you want to see end of the day. Now, you can start to think about plans. Where are your entrances going to be, what are the functions of rooms etc…
If it is hard to separate or your area is huge, you can make the diagram for floors and their function.


To sum up, I suggest you to get a help from diagrams to represent your project. With this approach, people can easily understand it and won’t ask you questions during presentation, you can use the time well.
Submit your architectural projects
Follow these steps for submission your project. Submission FormLatest Posts
What Architects Need to Know About LiDAR Before Your Next Renovation Project
Table of Contents Show The Real Problem With Traditional As-Built DrawingsWhat Exactly...
Modernism vs Postmodernism: How Order and Ornament Shape Architectural Meaning
Modernism and Postmodernism represent two fundamentally different ways of understanding architecture’s role...
Tips to Keep Your Belongings Safe from Heat, Cold, and Humidity
Table of Contents Show Pack everything appropriatelyWhat to do if you plan...
8 Smart Steps to Take Before Buying a Home for Sale
Table of Contents Show 1. Assess Financial Readiness2. Research Neighborhoods Thoroughly3. Be...


















Leave a comment