- Home
- Articles
- Architectural Portfolio
- Architectral Presentation
- Inspirational Stories
- Architecture News
- Visualization
- BIM Industry
- Facade Design
- Parametric Design
- Career
- Landscape Architecture
- Construction
- Artificial Intelligence
- Sketching
- Design Softwares
- Diagrams
- Writing
- Architectural Tips
- Sustainability
- Courses
- Concept
- Technology
- History & Heritage
- Future of Architecture
- Guides & How-To
- Art & Culture
- Projects
- Interior Design
- Competitions
- Jobs
- Store
- Tools
- More
- Home
- Articles
- Architectural Portfolio
- Architectral Presentation
- Inspirational Stories
- Architecture News
- Visualization
- BIM Industry
- Facade Design
- Parametric Design
- Career
- Landscape Architecture
- Construction
- Artificial Intelligence
- Sketching
- Design Softwares
- Diagrams
- Writing
- Architectural Tips
- Sustainability
- Courses
- Concept
- Technology
- History & Heritage
- Future of Architecture
- Guides & How-To
- Art & Culture
- Projects
- Interior Design
- Competitions
- Jobs
- Store
- Tools
- More
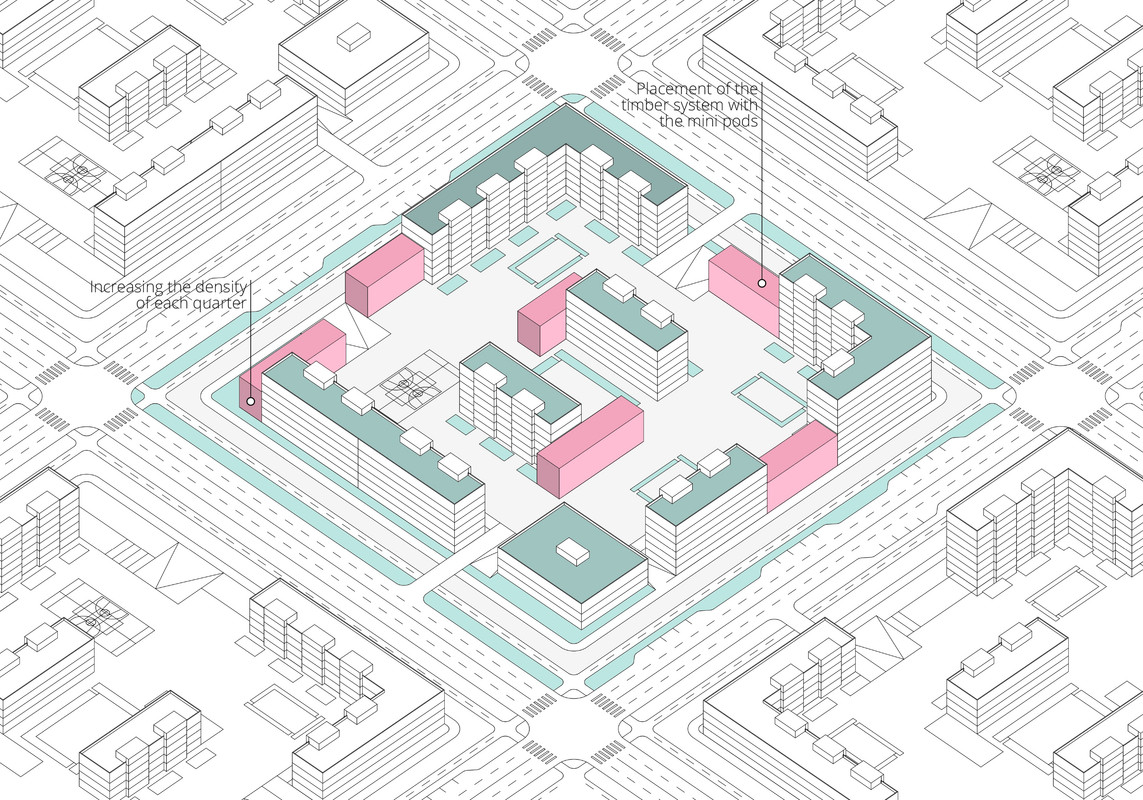
Table of Contents Show
In 100 years the urbanization will be more than 90 %.
This will cause the food and housing deficiency which may influence the appearance and structure of the cities. We also expect that the new kinds of public transport will be invented, for example, the air taxi. The air parking may be located on the roofs as well as the gardens for growing fruits and vegetables to avoid the lack of food. In future there may also appear a new type of building – the vertical farm. The limited resources should be used efficiently. Recycling and reusing materials and products will be in the first place.
Axonometric View

Elevation

More young people will move to the big cities to study or work and the demand for the cheap mini housing will grow. However, this kind of apartments should have all the necessary things to make comfortable the life of a person at the beginning of the career. We propose to use the old sea containers as the transformer living minimodules. There will be organized a fully equipped bathroom, kitchen, bedroom and the working space. The modules will be placed into a timber-frame structure that will become a solid urban unit. Such structures will fill empty spaces in the unfilled urban grid, for example between the houses or on the rooftop. This approach will help to increase the density and create the new type of an affordable housing. In addition, the life rhythm becomes faster and the migration inside the future city should become easier. For this task the mini living cell is convenient to transport to a new location.

The mini living module is friendly to the environment, totally made of recycled materials and equipped with the latest technological devices. All the electrical
systems are connected with the owner’s phone. The bath is provided with the system of an effective water using. On the roof of the timber structure the tanks for collecting the rainwater are installed and connected with the cell’s water supply system. Solar panels help this structure to become absolutely autonomous. Also the timber construction may act as a vertical garden. It let habitants to grow different climbing plants, which will help to depollute the surrounding environment by filtering dust particles from the air and absorbing carbon dioxide. Each mini module has a terrace, where it is possible to cultivate food plants or if open the window and expand the table, make a party outside. Thus the private space of the mini house can become public. There is also a common area on the highest level of each building where all the habitants may come together and communicate. The mini unit has access to the round balcony which can also be used as a place for the drone delivery.

We expect the structure with mobile mini cells to be highly demanded and successfully used in different places in the dynamic world in future when flexibility
and independence will completely become a new lifestyle.

Plan

Section

illustrarch is your daily dose of architecture. Leading community designed for all lovers of illustration and #drawing.
1 Comment
Submit your architectural projects
Follow these steps for submission your project. Submission FormLatest Posts
House in Nakano: A 96 m² Tokyo Architecture Marvel by HOAA
Table of Contents Show Introduction: Redefining Urban Living in TokyoThe Design Challenge:...
Bridleway House by Guttfield Architecture
Bridleway House by Guttfield Architecture is a barn-inspired timber extension that reframes...
BINÔME Multi-residence by APPAREIL architecture
Binôme by APPAREIL Architecture is a five-unit residential building that redefines soft...
Between the Playful and the Vintage, Studio KP Arquitetura Transforms a Creative Multifunctional Space
Beyond its aesthetic and symbolic appeal, the project integrates technological solutions for...


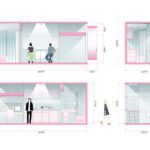

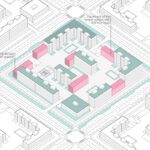

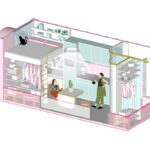
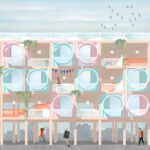
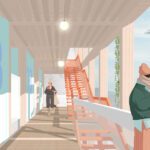
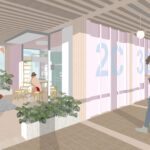











So where do you sleep? In the round sofa?