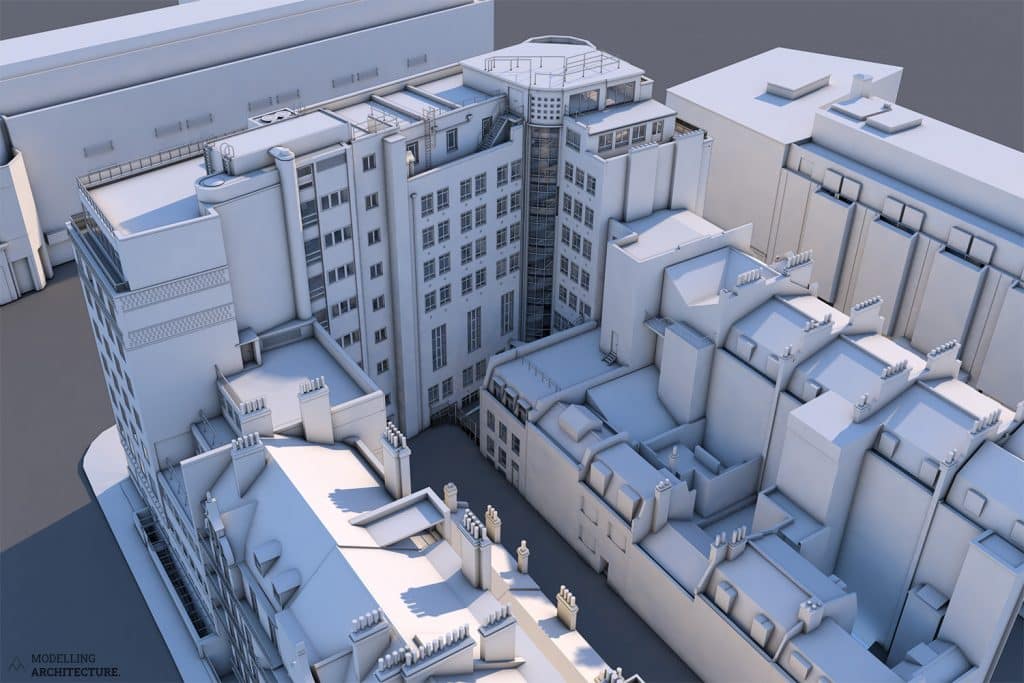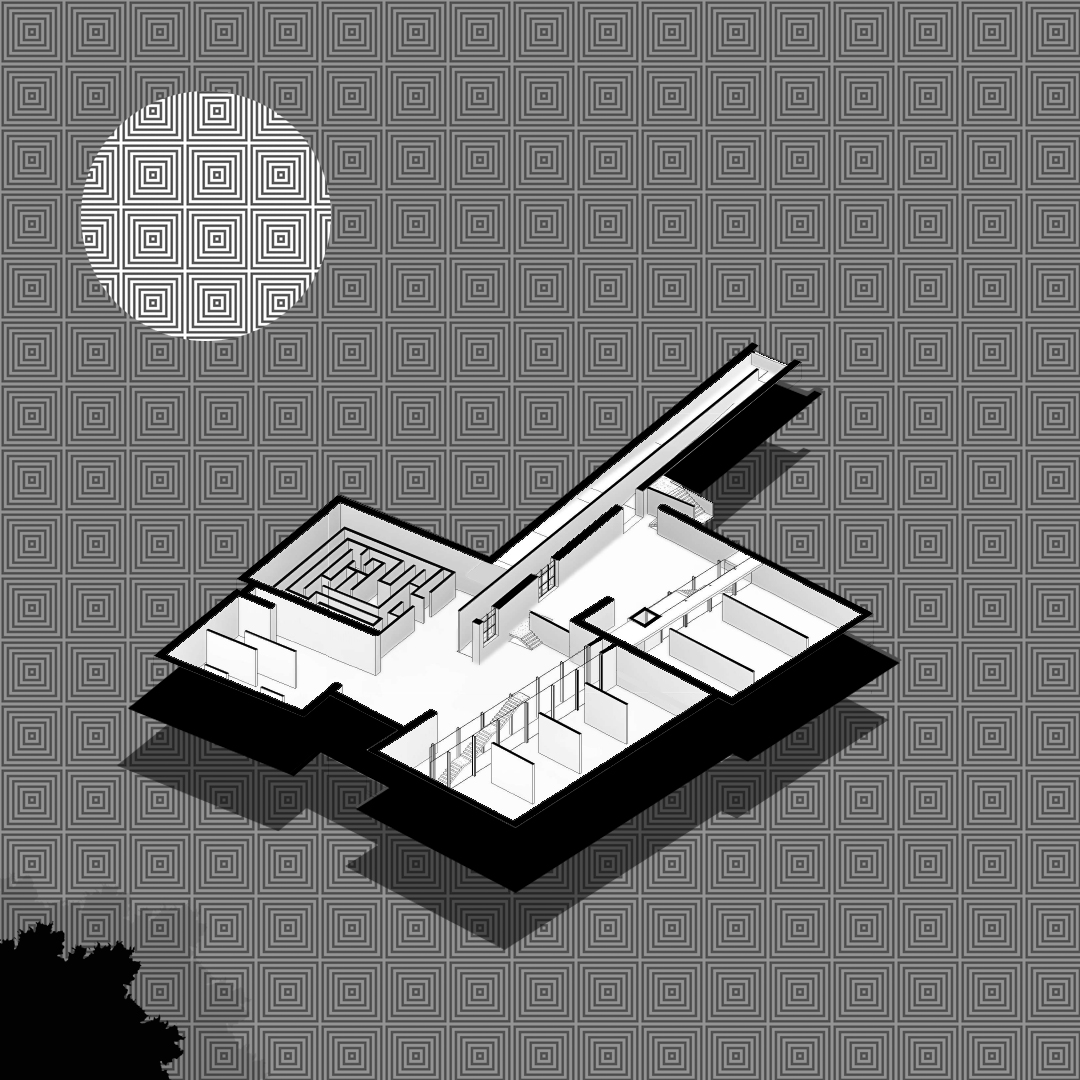- Home
- Articles
- Architectural Portfolio
- Architectral Presentation
- Inspirational Stories
- Architecture News
- Visualization
- BIM Industry
- Facade Design
- Parametric Design
- Career
- Landscape Architecture
- Construction
- Artificial Intelligence
- Sketching
- Design Softwares
- Diagrams
- Writing
- Architectural Tips
- Sustainability
- Courses
- Concept
- Technology
- History & Heritage
- Future of Architecture
- Guides & How-To
- Art & Culture
- Projects
- Interior Design
- Competitions
- Jobs
- Store
- Tools
- More
- Home
- Articles
- Architectural Portfolio
- Architectral Presentation
- Inspirational Stories
- Architecture News
- Visualization
- BIM Industry
- Facade Design
- Parametric Design
- Career
- Landscape Architecture
- Construction
- Artificial Intelligence
- Sketching
- Design Softwares
- Diagrams
- Writing
- Architectural Tips
- Sustainability
- Courses
- Concept
- Technology
- History & Heritage
- Future of Architecture
- Guides & How-To
- Art & Culture
- Projects
- Interior Design
- Competitions
- Jobs
- Store
- Tools
- More

Snaptrude was created for architects and interior designers as a collaborative design tool. With data automation, design teams may produce efficient buildings while saving time on sketching. For faster input and approvals, your team may collaborate in real time. The best site of the Snaptrude is based on a web browser, users can access it from any device, anywhere in the globe.
Snaptrude’s push-pull modeling capabilities make designing a breeze. When you design with familiar tools, the groundwork for BIM is laid You can access topographic maps, solar paths, shadow studies or any site data easily.
You can create presentations with ease, using images and 3D dimension drawings. Snaptrude exports to Revit, AutoCAD or other rendering software directly.

With Snaptrude, you can generate BIM models from mass models. Parametric editing and revisions of drawings are easy to work on Snaptrude. One of the advantages of Snapture is import and export feature. All modeling and drawings can be import to and export from Snaptrude. You may create drawings on AutoCAD, create models on 3Ds Max, SketchUp, Revit or Rhino and import to Snaptrude to create BIM from them.
Large material and furniture library is easy to access on Snaptrude. All architectural elements and materials are exist.
You can create a Snaptrude accound on the website, there is no need to download any application or software. In addition, Snaptrude Pro version is free for students who signed with university e-mail adress.

- 3D modeling tool
- AEC (Architecture
- Architectural Rendering
- Architectural Visualization
- architectural visualization tool
- architecture design platform
- BIM software
- cloud-based design software
- collaborative architecture tools
- Collaborative design software
- Collabrative Snaptrude
- Construction) software
- design collaboration platform
- design process management
- design teamwork solutions
- Design with Snaptrude
- digital design collaboration
- Engineering
- integrated design workflows
- real-time collaboration software
- remote design collaboration
- SketchUp alternative
- Snaphouse
- Snaptrude
- Snaptrude Architecture
- Snaptrude Tutorials
Submit your architectural projects
Follow these steps for submission your project. Submission FormLatest Posts
The Gold Standard for London: Why Experts Choose Heat Over Chemicals
London has always set the benchmark in everything from architecture to innovation,...
Burj Al Arab: Inside the World’s Most Luxurious Sail-Shaped Hotel
From its artificial island foundation to the world's tallest atrium, the Burj...
Architecture for the Future of Space Based Computing
As global interest in space-based computing grows, architect Pranita Khedkar emphasizes that...
Best Free VPN for PC and VPN Free Trial Options in 2026
Table of Contents Show Why VPNs Are Essential for Today’s PC UsersFree...












Leave a comment